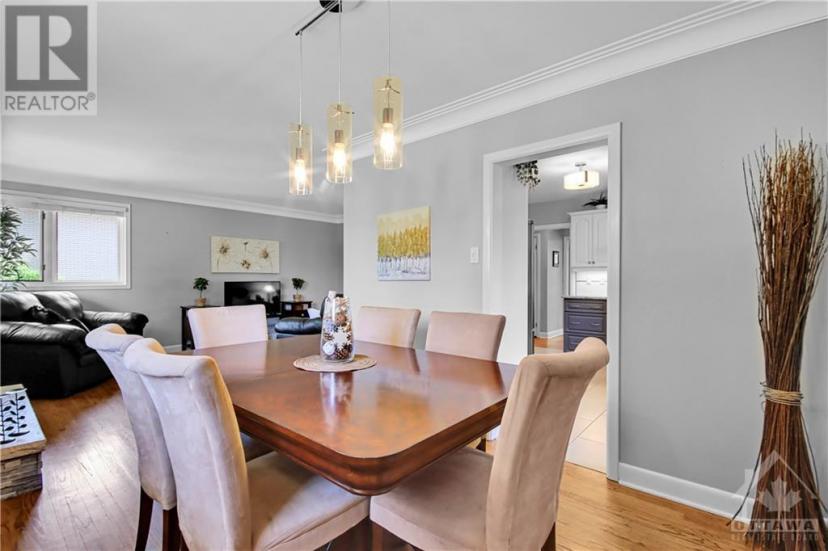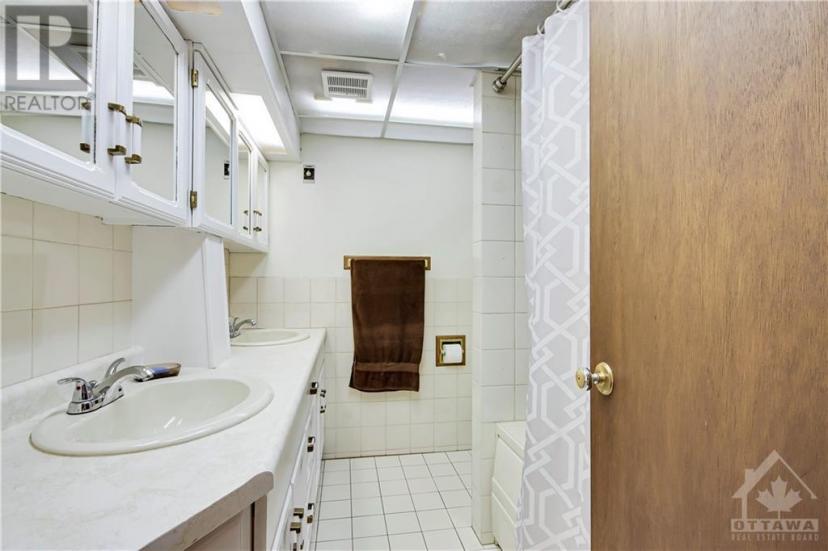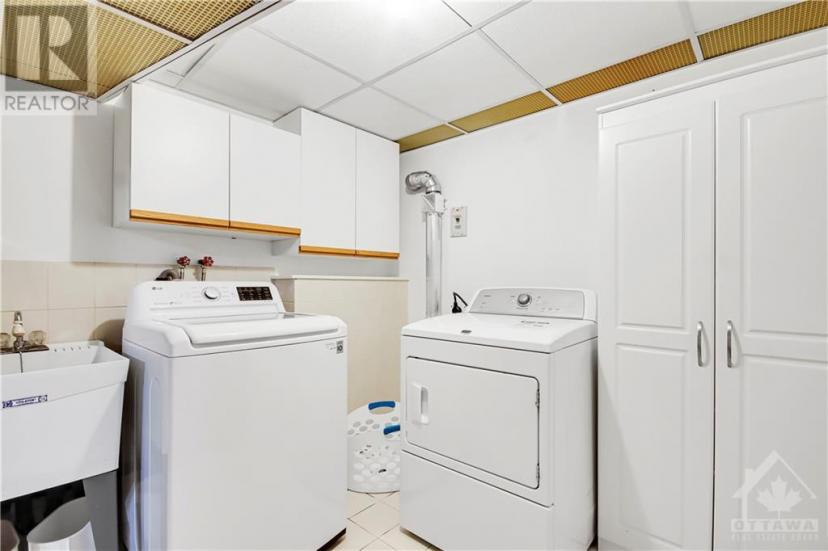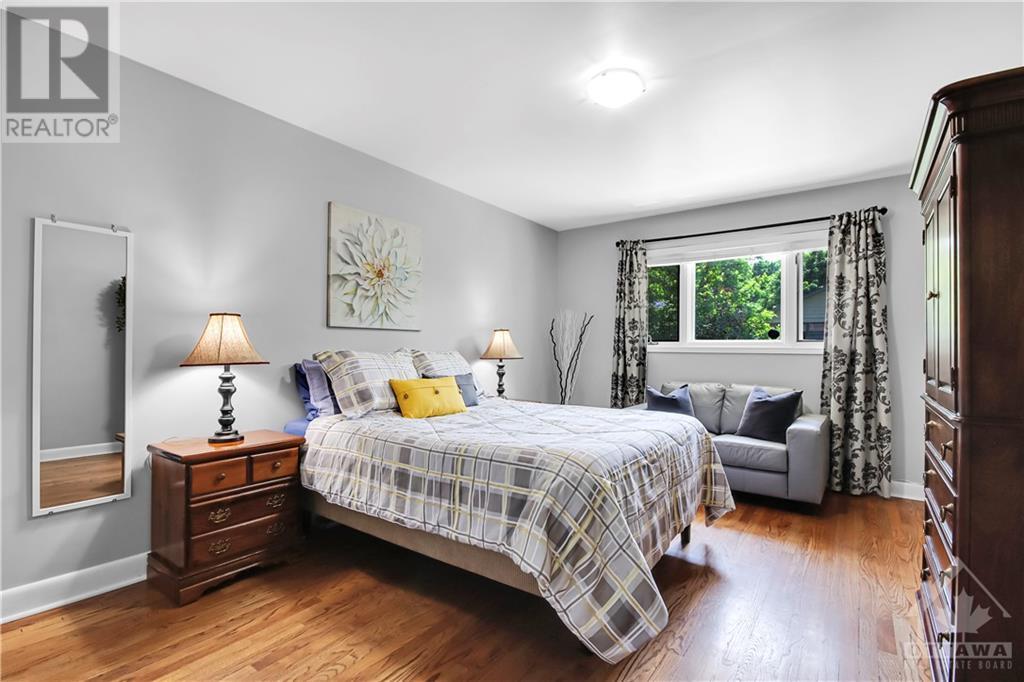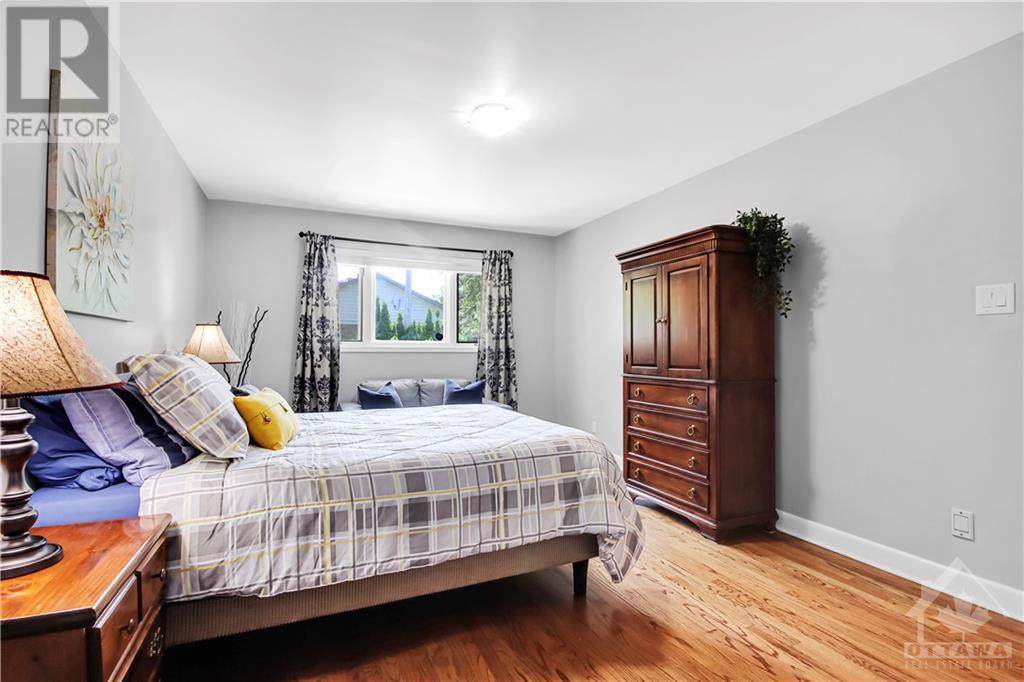- Ontario
- Ottawa
2146 Strathmore Blvd
CAD$750,000
CAD$750,000 호가
2146 Strathmore BlvdOttawa, Ontario, K2A1M7
Delisted · Delisted ·
3+123

打开地图
Log in to view more information
登录概要
ID1344527
状态Delisted
소유권Freehold
类型Residential House,Detached,Bungalow
房间卧房:3+1,浴室:2
占地60 * 100 ft 60 ft X 100 ft
Land Size60 ft X 100 ft
房龄建筑日期: 1957
挂盘公司COLDWELL BANKER FIRST OTTAWA REALTY
详细
Building
화장실 수2
침실수4
지상의 침실 수3
지하의 침실 수1
가전 제품Refrigerator,Dishwasher,Dryer,Hood Fan,Microwave,Stove,Washer
Architectural StyleBungalow
지하 개발Not Applicable
지하실 유형Full (Not Applicable)
건설 날짜1957
건축 자재Wood frame
스타일Detached
에어컨Central air conditioning
외벽Brick
난로True
난로수량2
Fire ProtectionSmoke Detectors
고정물Drapes/Window coverings
바닥Hardwood,Laminate,Tile
기초 유형Block
화장실0
가열 방법Natural gas
난방 유형Forced air
층1
유형House
유틸리티 용수Municipal water
토지
면적60 ft X 100 ft
토지false
시설Public Transit,Recreation Nearby,Shopping
풍경Underground sprinkler
하수도Municipal sewage system
Size Irregular60 ft X 100 ft
Attached Garage
Inside Entry
Surfaced
주변
시설Public Transit,Recreation Nearby,Shopping
커뮤니티 특성Family Oriented
Zoning DescriptionRes
地下室Not Applicable,Full (Not Applicable)
壁炉True
供暖Forced air
附注
Fantastic McKeller Heights bungalow on a tree-lined street, a large lot with excellent curb appeal. Large L-shaped living & dining room with hardwood flooring & feature gas fireplace. Updated kitchen with plenty of counter space & granite countertops, ceramic tile floor, tons of cabinets + side door access to the yard. Beautiful 4-season sunroom with gas fireplace, and cathedral ceiling. Large bedrooms and updated main bath. The fully finished basement extends the family living space with a huge recreation room, a 5-piece bath, cold storage, a workshop, and more storage. Bonus: Completely separate entrance from garage and/or backyard to the basement for possible in-law suite. Garage with high ceiling. Private rear yard with deck, perennial garden, inground sprinkler system & shed. Open House June 4th 2:00 pm to 4:00 pm, offer presentation at 6 PM June 4, 2023, however, sellers reserve the right to review and may accept a preemptive offer (id:22211)
The listing data above is provided under copyright by the Canada Real Estate Association.
The listing data is deemed reliable but is not guaranteed accurate by Canada Real Estate Association nor RealMaster.
MLS®, REALTOR® & associated logos are trademarks of The Canadian Real Estate Association.
位置
省:
Ontario
城市:
Ottawa
社区:
Glabar Park/Mckellar Heights
房间
房间
层
长度
宽度
面积
레크리에이션
지하실
22.51
19.91
448.21
22'6" x 19'11"
침실
지하실
10.40
11.58
120.45
10'5" x 11'7"
5pc Bathroom
지하실
8.01
6.07
48.59
8'0" x 6'1"
Workshop
지하실
17.65
14.24
251.33
17'8" x 14'3"
유틸리티
지하실
8.50
8.76
74.44
8'6" x 8'9"
세탁소
지하실
7.84
8.50
66.63
7'10" x 8'6"
기타
지하실
4.99
10.66
53.17
5'0" x 10'8"
현관
메인
6.59
3.51
23.15
6'7" x 3'6"
거실
메인
17.65
11.58
204.42
17'8" x 11'7"
식사
메인
11.15
8.83
98.45
11'2" x 8'10"
주방
메인
11.91
10.66
126.99
11'11" x 10'8"
Primary Bedroom
메인
16.24
11.52
187.02
16'3" x 11'6"
침실
메인
12.99
9.09
118.07
13'0" x 9'1"
침실
메인
10.07
10.66
107.40
10'1" x 10'8"
일광욕실
메인
11.91
14.99
178.56
11'11" x 15'0"
4pc Bathroom
메인
7.35
6.07
44.61
7'4" x 6'1"
学校信息
私校K-8 年级
D. Roy Kennedy Public School
919 Woodroffe Ave, 오타와0.336 km
小学初中英语
9-12 年级
Woodroffe High School
2410 Georgina Dr, 오타와1.141 km
高中英语
K-6 年级
St. Daniel Catholic Elementary School
1313 Field St, 오타와1.352 km
小学英语
7-12 年级
Notre Dame High School
710 Broadview Ave, 오타와1.586 km
初中高中英语
K-6 年级
Woodroffe Avenue Public School
235 Woodroffe Ave, 오타와1.003 km
小学沉浸法语课程
7-8 年级
Woodroffe Avenue Public School
235 Woodroffe Ave, 오타와1.003 km
初中沉浸法语课程
预约看房
反馈发送成功。
Submission Failed! Please check your input and try again or contact us








