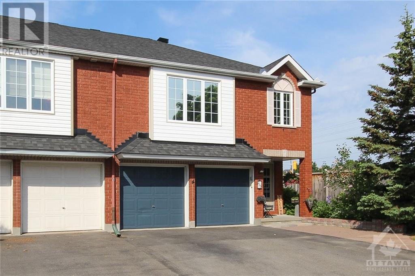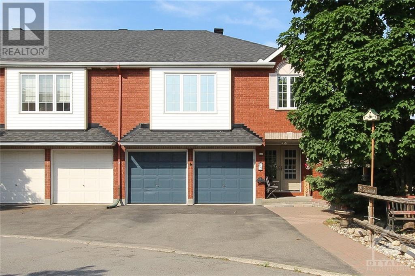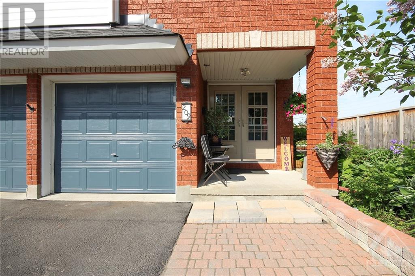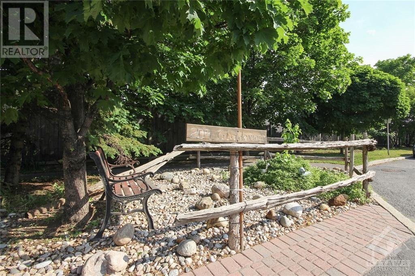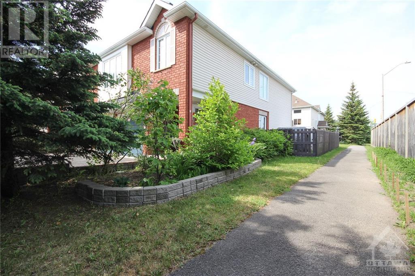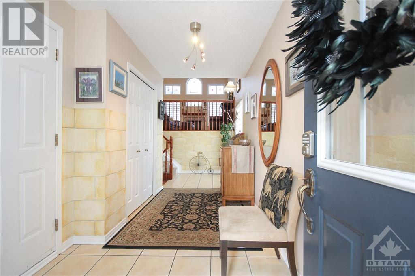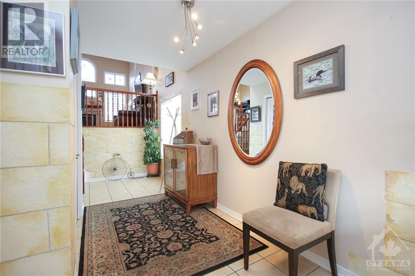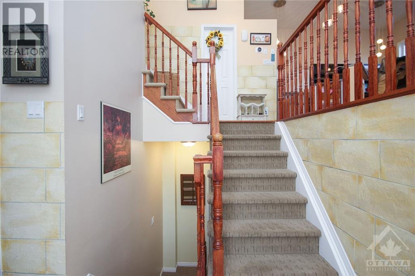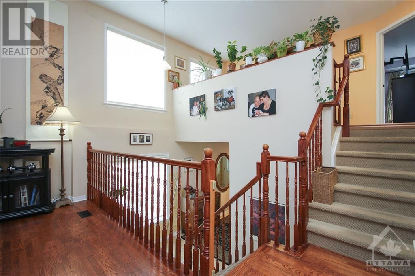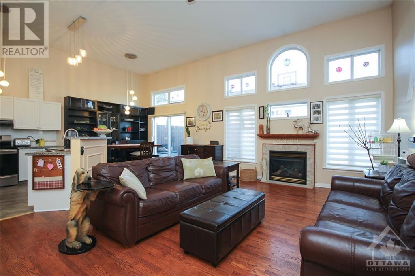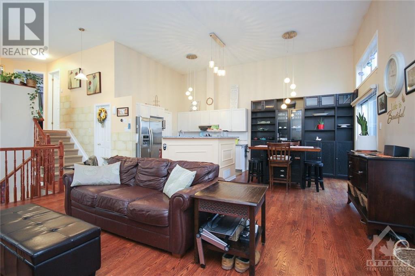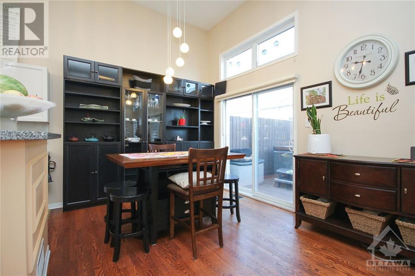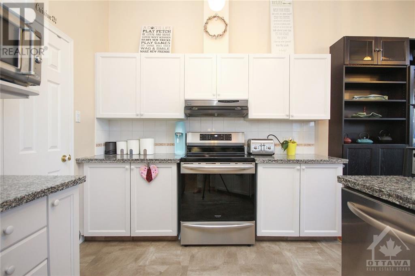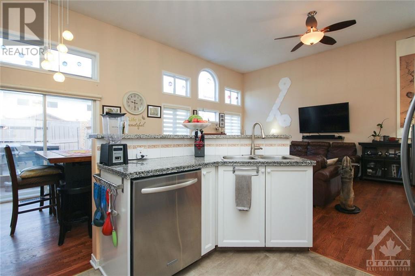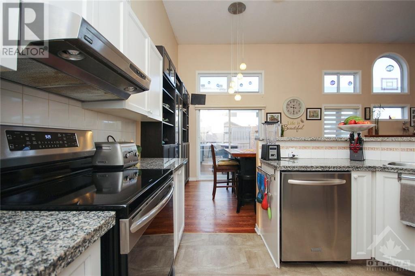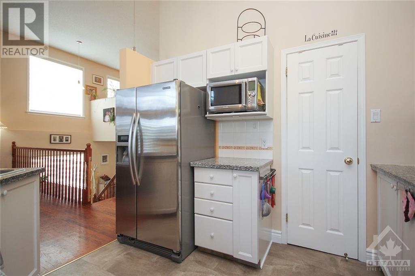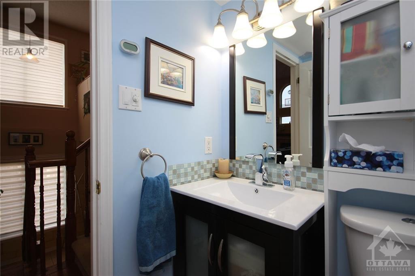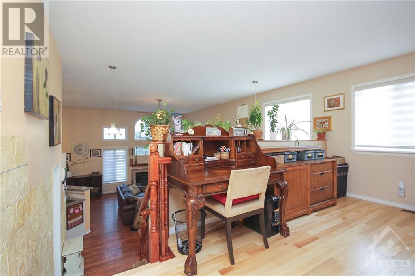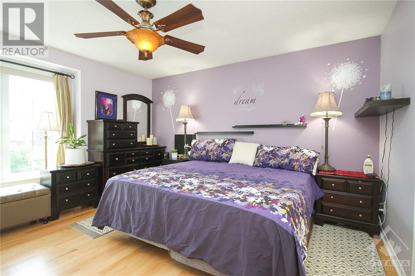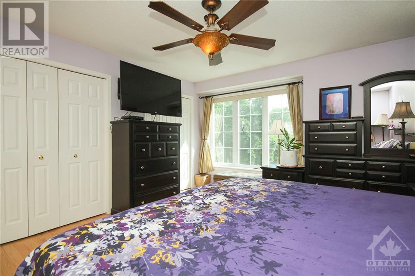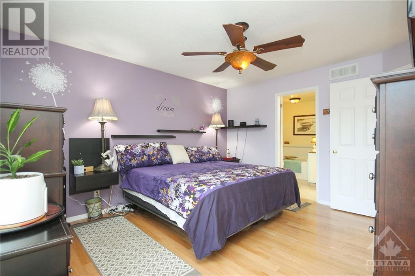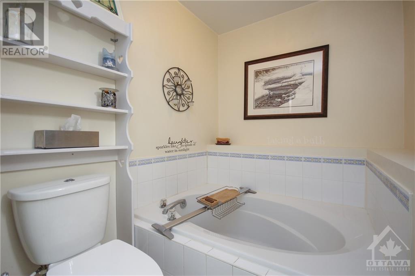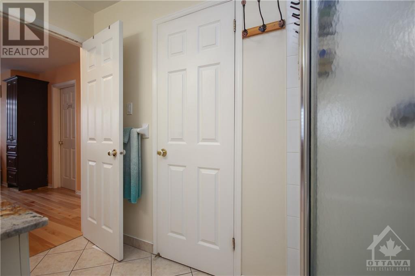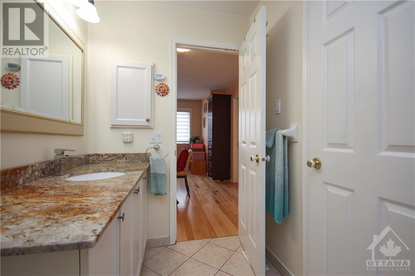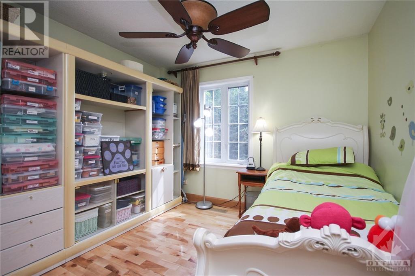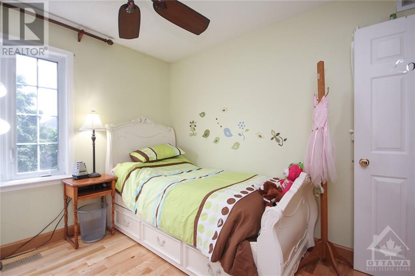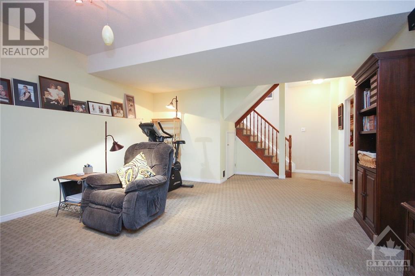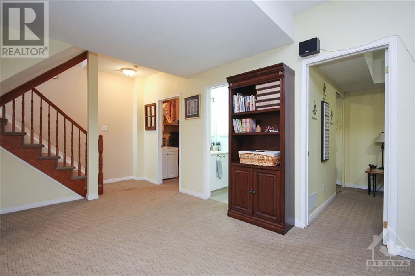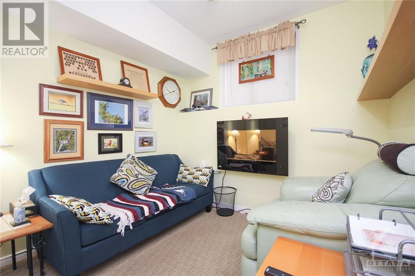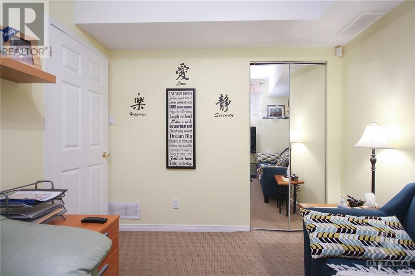- Ontario
- Ottawa
209 Gladeview Pvt
CAD$599,000
CAD$599,000 호가
209 GLADEVIEW PRIVATEOttawa, Ontario, K1T4A6
Delisted
2+134
Listing information last updated on Tue Sep 21 2021 19:39:56 GMT-0400 (Eastern Daylight Time)

打开地图
Log in to view more information
登录概要
ID1250337
状态Delisted
소유권Freehold
经纪公司GRAPE VINE REALTY INC.
类型Residential Townhouse,Attached
房龄建筑日期: 2001
占地31 ft,1 in * 84 ft,9 in ft 31.07 ft X 84.71 ft
Land Size31.07 ft X 84.71 ft
房间卧房:2+1,浴室:3
管理费(月)100 / Monthly
详细
Building
화장실 수3
침실수3
지상의 침실 수2
지하의 침실 수1
가전 제품Refrigerator,Dishwasher,Dryer,Freezer,Microwave Range Hood Combo,Stove,Washer
지하 개발Finished
지하실 유형Full (Finished)
건설 날짜2001
에어컨Central air conditioning
외벽Brick,Siding
난로True
난로수량1
고정물Ceiling fans
바닥Hardwood,Vinyl,Ceramic
기초 유형Poured Concrete
화장실1
가열 방법Natural gas
난방 유형Forced air
층2
유형Row / Townhouse
유틸리티 용수Municipal water
토지
면적31.07 ft X 84.71 ft
정면 크기31 ft,1 in
토지false
시설Public Transit,Recreation Nearby,Shopping
울타리유형Fenced yard
하수도Municipal sewage system
Size Depth84 ft,9 in
Size Irregular31.07 ft X 84.71 ft
Attached Garage
Inside Entry
유틸리티
Fully servicedAvailable
주변
시설Public Transit,Recreation Nearby,Shopping
Zoning DescriptionResidential
地下室완성되었다
泳池Above ground pool
壁炉True
供暖Forced air
附注
Spacious END unit with twelve foot ceilings in main living area, large entrance, double front doors. Kitchen has granite counters, faucet sensor, pantry for additional storage and new luxury vinyl flooring. Natural gas fireplace in liv/din area. Lots of natural light. Two tier deck off main living area. New hardwood flooring in loft and two bedrooms. Recroom, third bedroom (w/closet), full bathroom, laundry and extra storage on lower level. Freshly painted fence, garage and front doors. Ceiling fans in all bdrms & main living area. Quick access to amenities and highway + a path at Gladeview/Hunt Club Rd that leads to NCC's Conroy Pit. Pvt fee covers road maintenance, snow removal. Furnace 2019, roof shingles 2018. (id:22211)
The listing data above is provided under copyright by the Canada Real Estate Association.
The listing data is deemed reliable but is not guaranteed accurate by Canada Real Estate Association nor RealMaster.
MLS®, REALTOR® & associated logos are trademarks of The Canadian Real Estate Association.
位置
省:
Ontario
城市:
Ottawa
社区:
Upper Hunt Club
房间
房间
层
长度
宽度
面积
로프트
Second
10.00
7.00
70.00
10 ft x 7 ft
Primary Bedroom
Second
14.33
12.50
179.17
14'4" x 12'6"
침실
Second
10.00
NaN
Measurements not available x 10 ft
4pc Ensuite bath
Second
10.00
10.00
100.00
10 ft x 10 ft
레크리에이션
Lower
21.00
NaN
21 ft x Measurements not available
침실
Lower
14.00
NaN
14 ft x Measurements not available
4pc Ensuite bath
Lower
5.00
NaN
Measurements not available x 5 ft
세탁소
Lower
6.00
NaN
Measurements not available x 6 ft
유틸리티
Lower
NaN
Measurements not available
저장고
Lower
21.33
6.50
138.67
21'4" x 6'6"
현관
메인
20.33
6.00
122.00
20'4" x 6'
Great
메인
18.00
13.00
234.00
18 ft x 13 ft
식사
메인
9.00
NaN
Measurements not available x 9 ft
주방
메인
12.33
10.33
127.44
12'4" x 10'4"
기타
메인
NaN
Measurements not available
2pc Bathroom
메인
5.00
NaN
5 ft x Measurements not available
기타
메인
18.00
NaN
Measurements not available x 18 ft
기타
기타
NaN
Measurements not available
学校信息
私校K-8 年级
Blossom Park Public School
3810 6th St, Gloucester1.271 km
小学初中英语
9-12 年级
Canterbury High School
900 Canterbury Ave, 오타와2.886 km
高中英语
9-12 年级
Hillcrest High School
1900 Dauphin Rd, 오타와4.167 km
高中英语
K-6 年级
St. Bernard School
1722 St Bernard St, Gloucester1.205 km
小学英语
7-12 年级
St. Francis Xavier High School
3740 Spratt Rd, Gloucester8.717 km
初中高中英语
预约看房
反馈发送成功。
Submission Failed! Please check your input and try again or contact us

