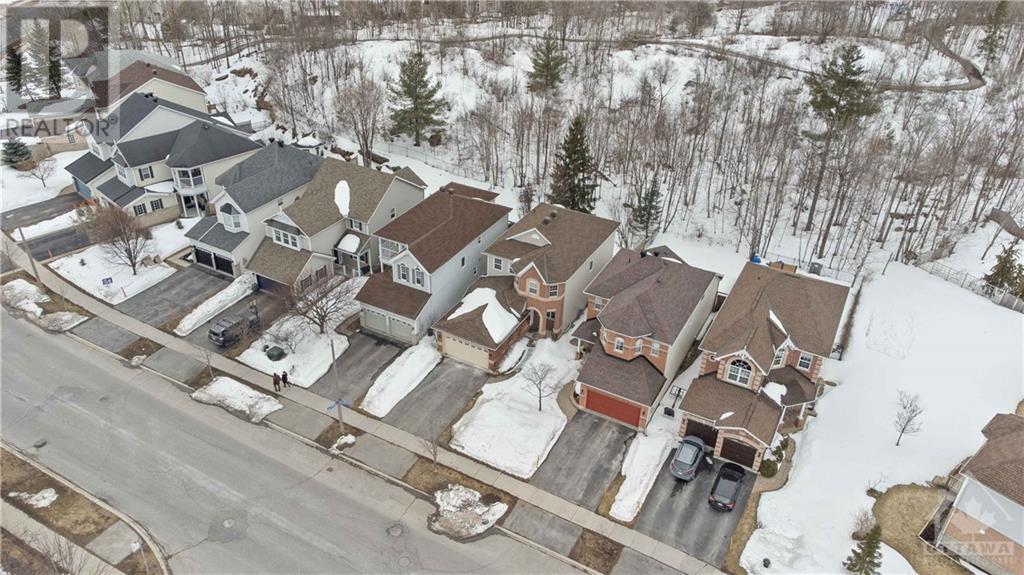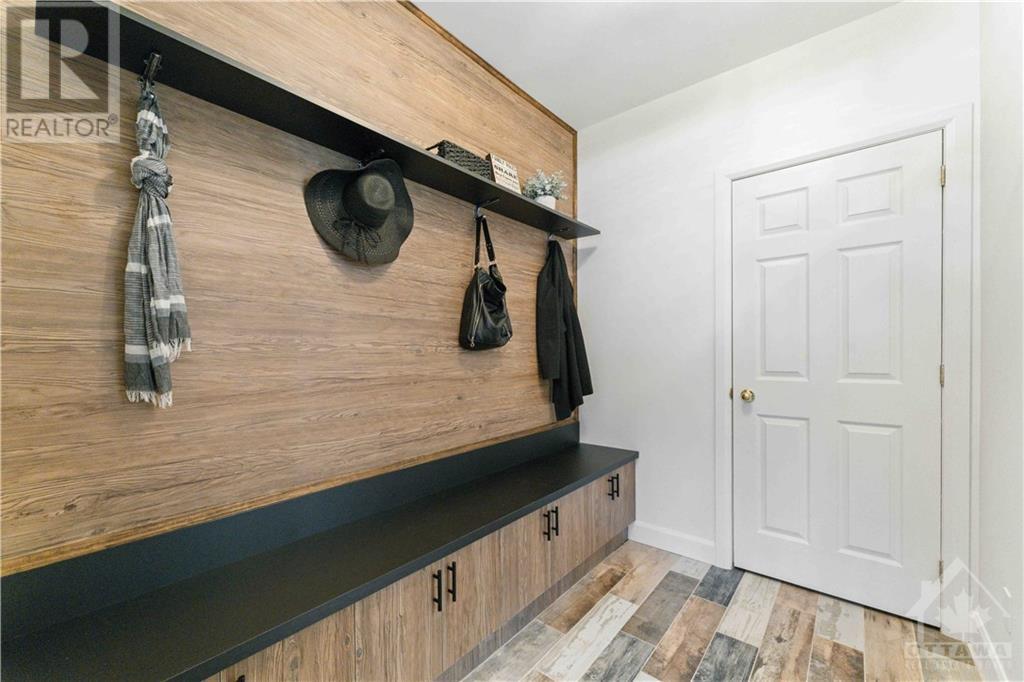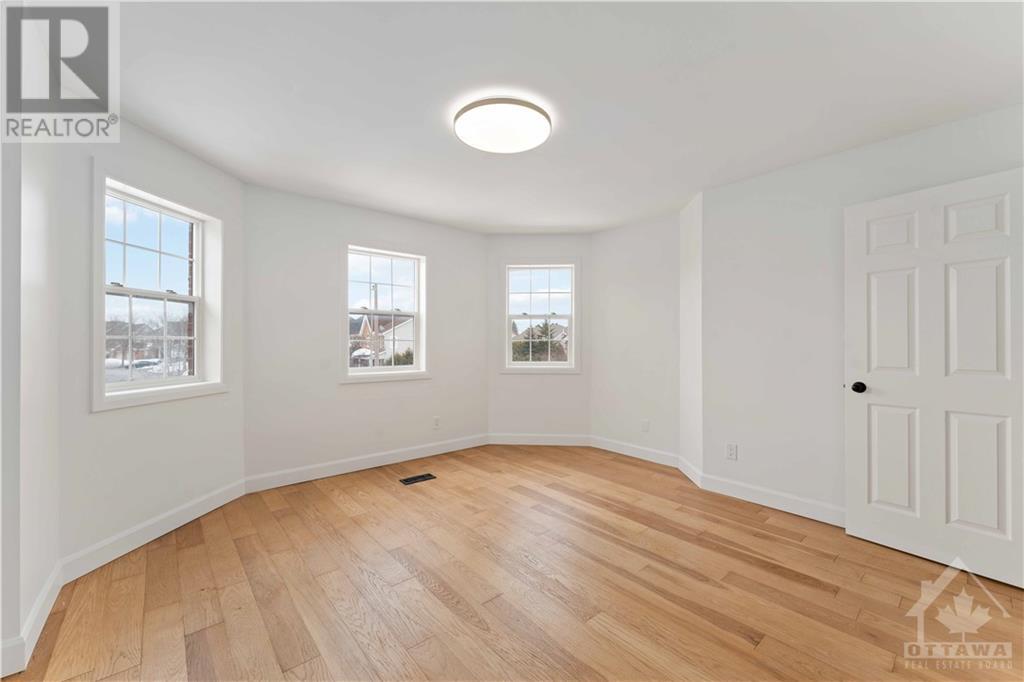- Ontario
- Ottawa
197 Goldridge Dr
CAD$1,049,900
CAD$1,049,900 호가
197 Goldridge DrOttawa, Ontario, K2T1J6
Delisted · Delisted ·
434
Listing information last updated on Tue Jun 20 2023 23:48:40 GMT-0400 (Eastern Daylight Time)

打开地图
Log in to view more information
登录概要
ID1344728
状态Delisted
소유권Freehold
经纪公司RE/MAX HALLMARK REALTY GROUP
类型Residential House,Detached
房龄建筑日期: 2001
占地34.97 * 122.92 ft 34.97 ft X 122.92 ft
Land Size34.97 ft X 122.92 ft
房间卧房:4,浴室:3
详细
Building
화장실 수3
침실수4
지상의 침실 수4
가전 제품Refrigerator,Dishwasher,Dryer,Hood Fan,Stove,Washer
지하 개발Finished
지하실 유형Full (Finished)
건설 날짜2001
스타일Detached
에어컨Central air conditioning
외벽Brick,Siding
난로True
난로수량1
바닥Hardwood
기초 유형Poured Concrete
화장실1
가열 방법Natural gas
난방 유형Forced air
층2
유형House
유틸리티 용수Municipal water
토지
면적34.97 ft X 122.92 ft
토지false
시설Public Transit,Recreation Nearby,Shopping
하수도Municipal sewage system
Size Irregular34.97 ft X 122.92 ft
Attached Garage
Surfaced
주변
시설Public Transit,Recreation Nearby,Shopping
커뮤니티 특성Family Oriented
Zoning DescriptionResidential
Other
특성Wooded area
地下室완성되었다,전체(완료)
壁炉True
供暖Forced air
附注
Nestled in the picturesque Kanata Lakes, this executive single-family home is perfect for a growing family. The property boasts a beautiful wooded area, offering nature views from the back of the home. Recently renovated, the main level of the home boasts hardwood flooring throughout, formal living & dining rooms, & a family room with gas fireplace. The bright chef's kitchen comes with stainless steel appliances & a breakfast nook. The upper level offers a principle suite with a walk-in closet, 4pc ensuite with a soaker tub, & separate shower. There are three above-average bedrooms and a full bath on this level. The fully finished basement provides a rec room and storage. Other features include: a powder room, a large foyer, a laundry room, and inside access to the 2-car garage. Located close to everyday conveniences. This home provides the perfect combination of modern luxury and natural serenity. 24 hr irr on offers. (id:22211)
The listing data above is provided under copyright by the Canada Real Estate Association.
The listing data is deemed reliable but is not guaranteed accurate by Canada Real Estate Association nor RealMaster.
MLS®, REALTOR® & associated logos are trademarks of The Canadian Real Estate Association.
位置
省:
Ontario
城市:
Ottawa
社区:
Kanata Lakes
房间
房间
层
长度
宽度
面积
Primary Bedroom
Second
15.26
14.67
223.73
15'3" x 14'8"
4pc Ensuite bath
Second
NaN
Measurements not available
침실
Second
12.17
10.01
121.80
12'2" x 10'0"
침실
Second
12.17
8.76
106.62
12'2" x 8'9"
Full bathroom
Second
NaN
Measurements not available
세탁소
지하실
NaN
Measurements not available
거실
메인
15.26
13.68
208.72
15'3" x 13'8"
식사
메인
10.99
10.99
120.80
11'0" x 11'0"
주방
메인
10.76
10.17
109.45
10'9" x 10'2"
Eating area
메인
10.17
9.42
95.77
10'2" x 9'5"
가족
메인
146.49
14.50
2124.29
146'6" x 14'6"
2pc Bathroom
메인
NaN
Measurements not available
学校信息
私校K-6 年级
W. Erskine Johnston Public School
50 Varley Dr, Kanata2.464 km
小学英语
7-8 年级
Earl Of March Secondary School
4 The Pkwy, Kanata2.668 km
初中英语
9-12 年级
Earl Of March Secondary School
4 The Pkwy, Kanata2.668 km
高中英语
K-6 年级
Georges Vanier Catholic Elementary School
40 Varley Dr, Kanata2.494 km
小学英语
7-12 年级
All Saints Catholic High School
5115 Kanata Ave, Kanata0.861 km
初中高中英语
K-6 年级
Stephen Leacock Public School
25 Leacock Dr, Kanata2.228 km
小学沉浸法语课程
预约看房
反馈发送成功。
Submission Failed! Please check your input and try again or contact us


































