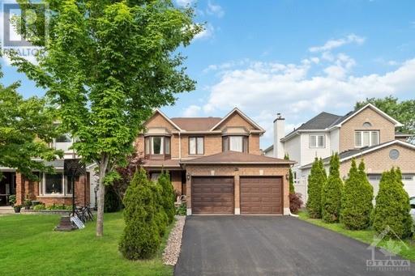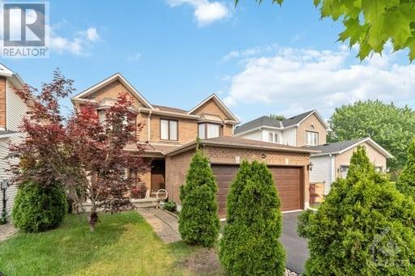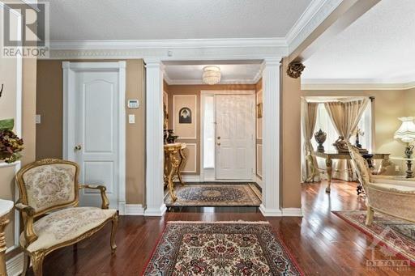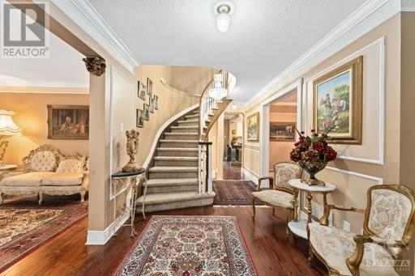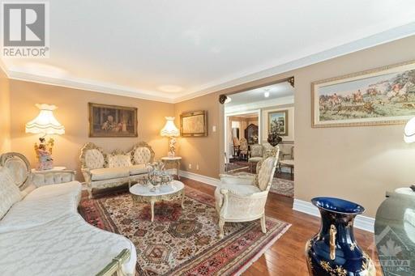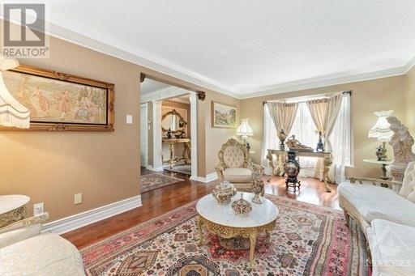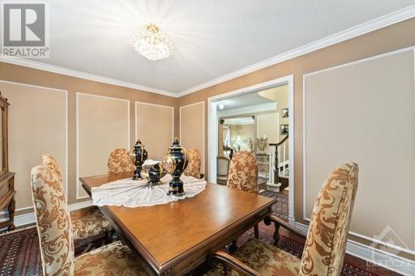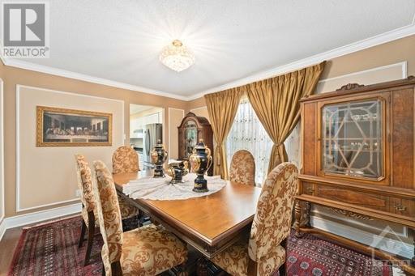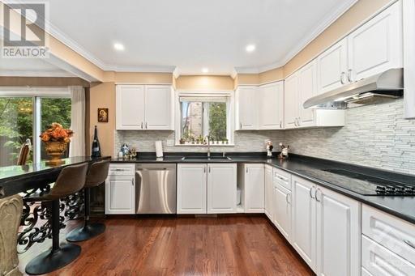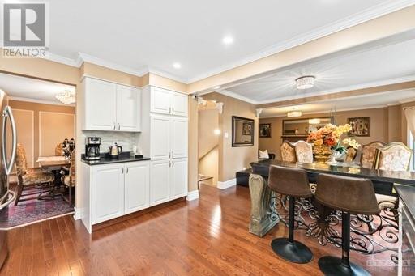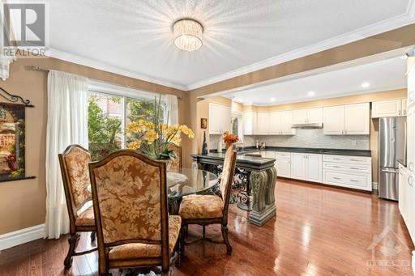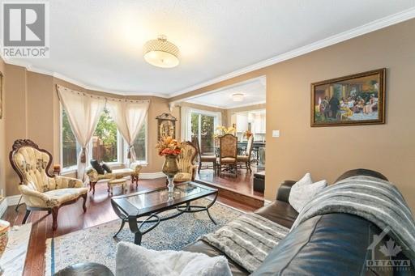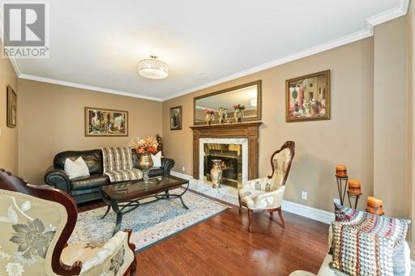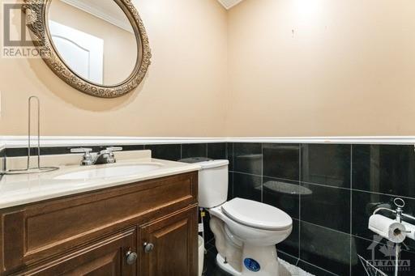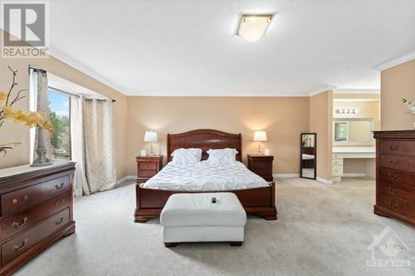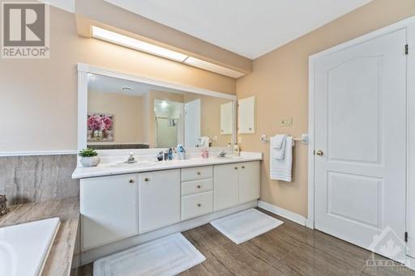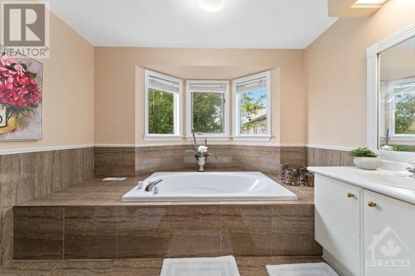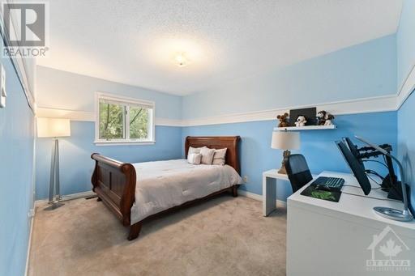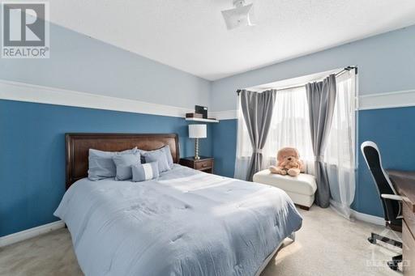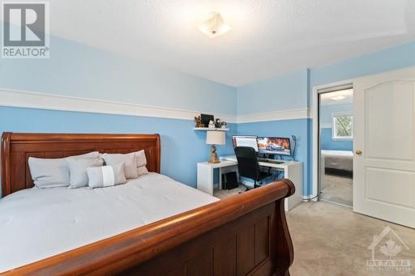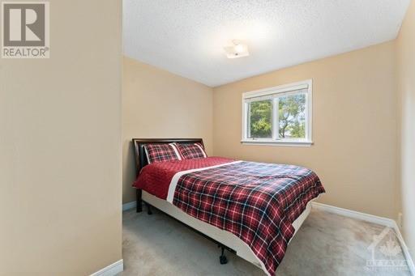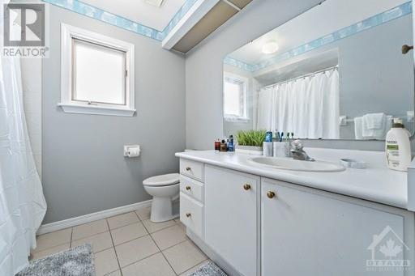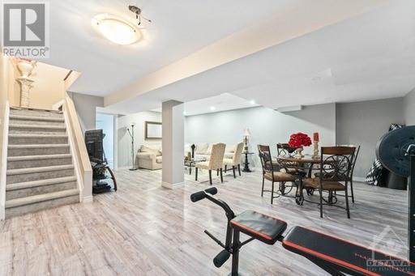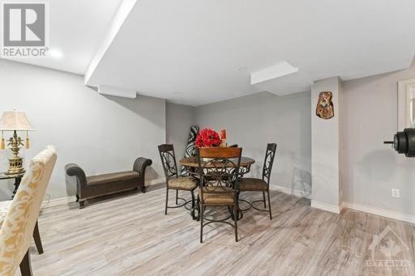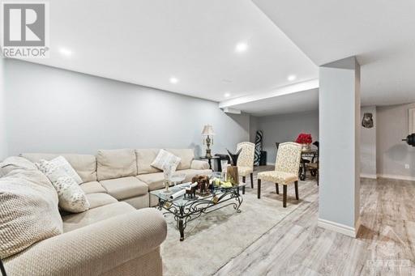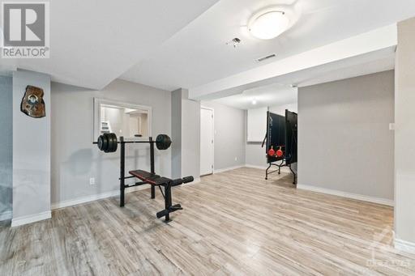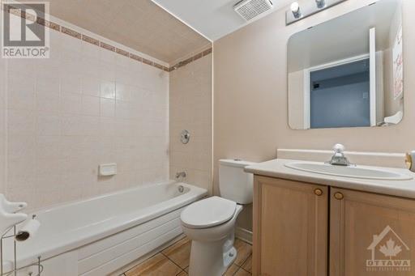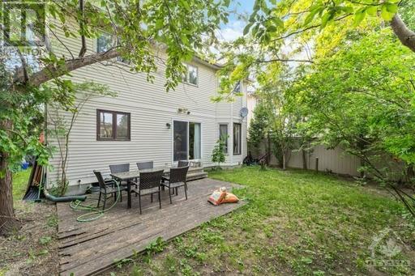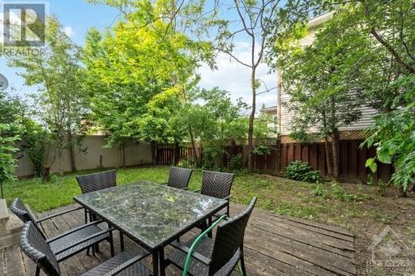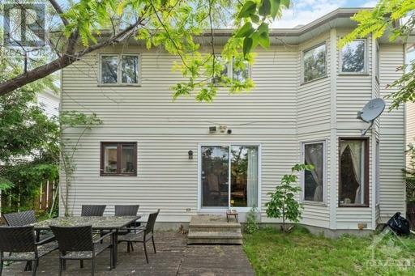- Ontario
- Ottawa
160 Sai Cres
CAD$890,000 판매
160 Sai CresOttawa, Ontario, K1G5P2
446

打开地图
Log in to view more information
登录概要
ID1383542
状态Current Listing
소유권Freehold
类型Residential House,Detached
房间卧房:4,浴室:4
占地40.47 * 101.58 ft 40.47 ft X 101.58 ft
Land Size40.47 ft X 101.58 ft
房龄建筑日期: 1992
挂盘公司RE/MAX HALLMARK REALTY GROUP
详细
건물
화장실 수4
침실수4
지상의 침실 수4
가전 제품Refrigerator,Cooktop,Dishwasher,Dryer,Hood Fan,Stove,Washer
지하 개발Finished
건축 자재Poured concrete
스타일Detached
에어컨Central air conditioning,Air exchanger
외벽Brick,Siding
난로True
난로수량1
바닥Wall-to-wall carpet,Mixed Flooring,Hardwood,Tile
기초 유형Poured Concrete
화장실1
가열 방법Natural gas
난방 유형Forced air
내부 크기
층2
총 완성 면적
유틸리티 용수Municipal water
지하실
지하실 유형Full (Finished)
토지
면적40.47 ft X 101.58 ft
교통Highway access
토지false
시설Airport,Golf Nearby,Shopping
울타리유형Fenced yard
하수도Municipal sewage system
Size Irregular40.47 ft X 101.58 ft
주변
커뮤니티 특성Family Oriented,School Bus
시설Airport,Golf Nearby,Shopping
地下室완성되었다,전체(완료)
壁炉True
供暖Forced air
附注
Feast your eyes on this spacious bright 4 bedroom, 4 bath single family home situated in the desirable of Hunt Club Park! Main floor boasts an inviting foyer, elegant hardwood flooring and mudroom, large living and dining room, family room with fireplace, eat-in kitchen with lots of cupboards, S/S appliances & ample cabinetry. 2nd level offers large master bedroom w/walk-in closet & {5pcs) ensuite bath, 3 generous bedrooms w/full (3pcs)bath. gorgeous lower level w/rec room area, Office & full (3pcs) bath. double car garage, Walk to schools, parks, shopping centers and more! SS Appliances 2017, Furnace 2017, A/C 2019, HWT 2024. This is a place you would be happy to call home! (id:22211)
The listing data above is provided under copyright by the Canada Real Estate Association.
The listing data is deemed reliable but is not guaranteed accurate by Canada Real Estate Association nor RealMaster.
MLS®, REALTOR® & associated logos are trademarks of The Canadian Real Estate Association.
位置
省:
Ontario
城市:
Ottawa
社区:
Hunt Club Park
房间
房间
层
长度
宽度
面积
Primary Bedroom
Second
5.82
5.21
30.32
19'1" x 17'1"
침실
Second
3.53
3.17
11.19
11'7" x 10'5"
침실
Second
3.05
1.57
4.79
10'0" x 5'2"
침실
Second
4.37
3.05
13.33
14'4" x 10'0"
3pc Bathroom
Second
NaN
Measurements not available
5pc Ensuite bath
Second
NaN
Measurements not available
3pc Bathroom
지하실
NaN
Measurements not available
사무실
지하실
3.99
3.05
12.17
13'1" x 10'0"
레크리에이션
지하실
6.10
4.27
26.05
20'0" x 14'0"
Living/Fireplace
메인
5.46
3.33
18.18
17'11" x 10'11"
식사
메인
3.96
3.20
12.67
13'0" x 10'6"
주방
메인
3.99
3.45
13.77
13'1" x 11'4"
Eating area
메인
3.33
2.74
9.12
10'11" x 9'0"
세탁소
메인
NaN
Measurements not available
Partial bathroom
메인
NaN
Measurements not available
현관
메인
NaN
Measurements not available
学校信息
私校K-6 年级
Robert Bateman Public School
1250 Blohm Dr, 오타와1.44 km
小学英语
7-8 年级
Roberta Bondar Public School
159 Lorry Greenberg Dr, 오타와2.04 km
初中英语
9-12 年级
Canterbury High School
900 Canterbury Ave, 오타와2.161 km
高中英语
9-12 年级
Hillcrest High School
1900 Dauphin Rd, 오타와3.652 km
高中英语
K-6 年级
St. Thomas More Catholic Elementary School
1620 Blohm Dr, 오타와0.151 km
小学英语
7-12 年级
St. Patrick's Catholic High School
2525 Alta Vista Dr, 오타와4.305 km
初中高中英语
预约看房
反馈发送成功。
Submission Failed! Please check your input and try again or contact us

