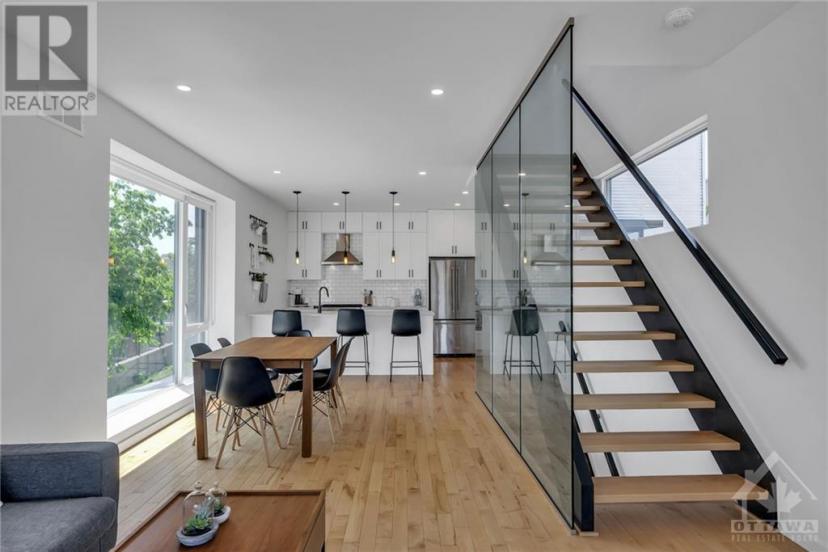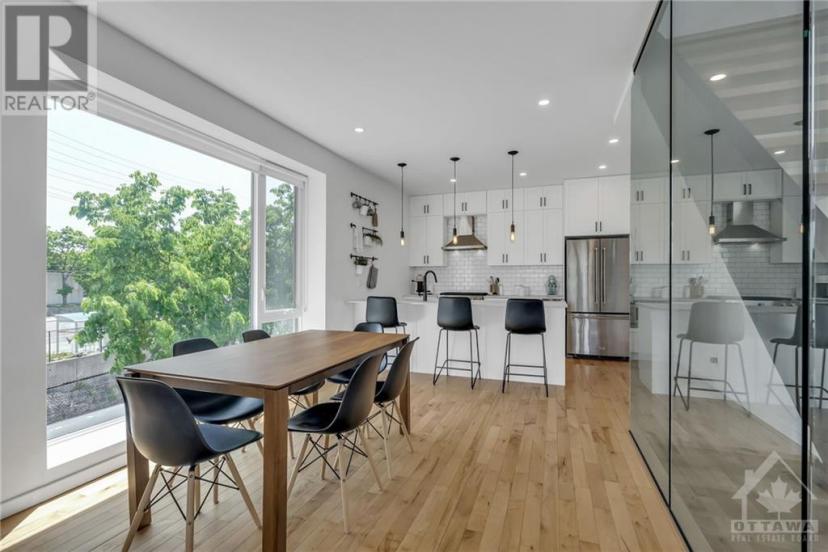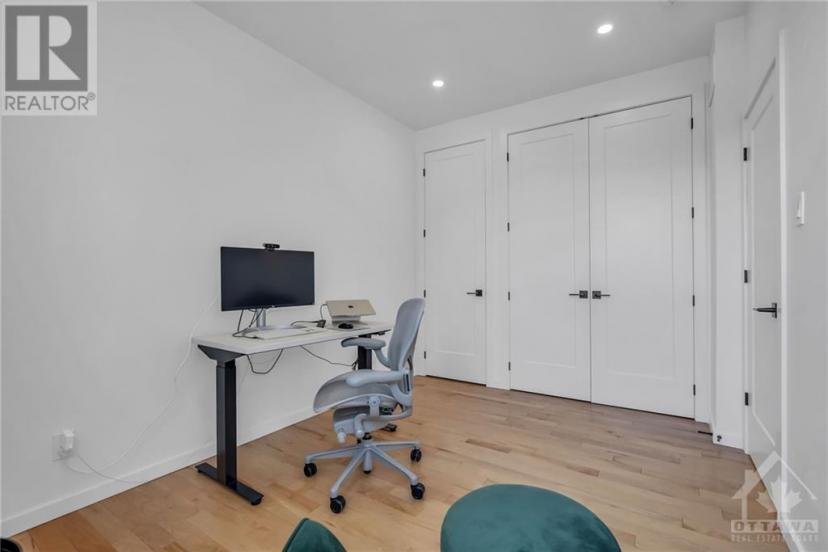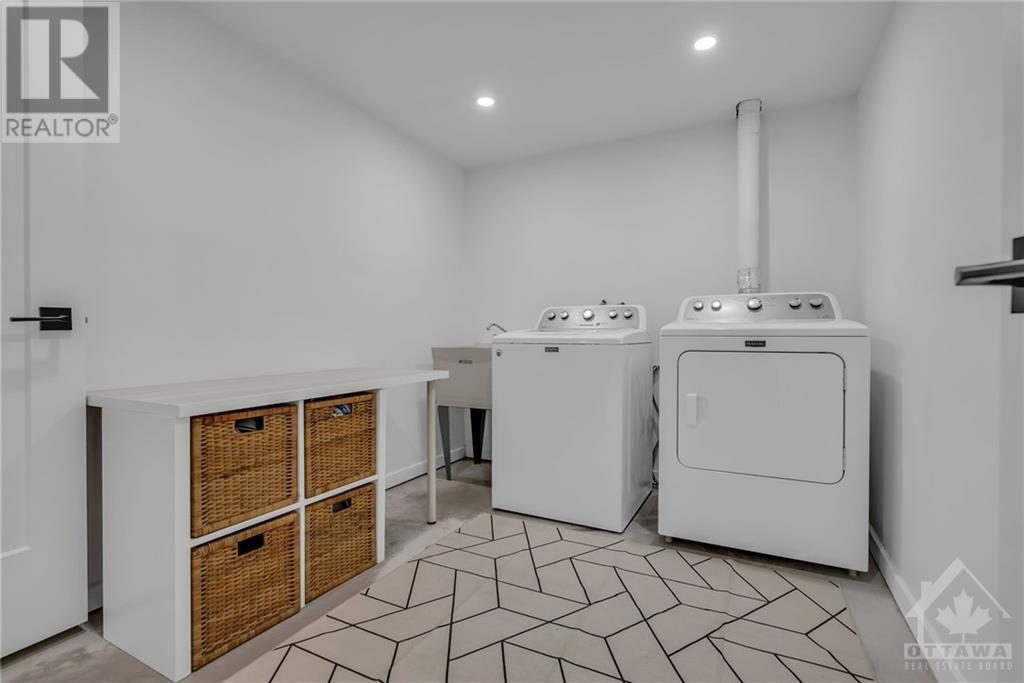- Ontario
- Ottawa
146 Carruthers Ave
CAD$949,900
CAD$949,900 호가
146 Carruthers AveOttawa, Ontario, K1Y1N5
Delisted
331

打开地图
Log in to view more information
登录概要
ID1344778
状态Delisted
소유권Freehold
类型Residential House,Semi-Detached
房间卧房:3,浴室:3
占地10.01 * 77.95 ft 10.01 ft X 77.95 ft (Irregular Lot)
Land Size10.01 ft X 77.95 ft (Irregular Lot)
房龄建筑日期: 2018
挂盘公司THE AGENCY OTTAWA
展示
详细
Building
화장실 수3
침실수3
지상의 침실 수3
가전 제품Refrigerator,Dishwasher,Dryer,Hood Fan,Microwave,Stove,Washer
지하 개발Finished
지하실 유형Full (Finished)
건설 날짜2018
스타일Semi-detached
에어컨Central air conditioning
외벽Wood
난로False
바닥Hardwood,Tile
기초 유형Poured Concrete
화장실0
가열 방법Natural gas
난방 유형Forced air
층3
유형House
유틸리티 용수Municipal water
토지
면적10.01 ft X 77.95 ft (Irregular Lot)
토지false
시설Public Transit,Recreation Nearby,Shopping
풍경Landscaped
하수도Municipal sewage system
Size Irregular10.01 ft X 77.95 ft (Irregular Lot)
주변
시설Public Transit,Recreation Nearby,Shopping
Zoning DescriptionResidential
地下室완성되었다,Full (Finished)
壁炉False
供暖Forced air
附注
Welcome to 146 Carruthers - winner of the GOHBA Housing Design Awards 2022 for Custom Urban Home. Expertly crafted semi-detached home just moments away from the hustle and bustle of Hintonburg! Designed by an award-winning architect, Colizza Bruni, this property offers modern, yet warm and timeless finishes throughout. Offering 3 bedrooms and a ground-floor den, 3 full bathrooms, fully finished basement, covered South-East facing balcony with a natural gas hook-up. Open concept kitchen with tall cabinets, quartz counters, subway tile backsplash, gas stove. Primary bedrooms offers two full closets, ensuite with a double vanity and a walk-in glass shower. Ground floor den is ideal for a home office! This is an incredible location with Laroche Park just around the corner, Tunney's Pasture LRT station is less than a 5 minute walk away, the Ottawa River Pathway is a quick jog away. The Parkdale market, countless restaurants, cafes and shops of Hintonburg are just moments away! (id:22211)
The listing data above is provided under copyright by the Canada Real Estate Association.
The listing data is deemed reliable but is not guaranteed accurate by Canada Real Estate Association nor RealMaster.
MLS®, REALTOR® & associated logos are trademarks of The Canadian Real Estate Association.
位置
省:
Ontario
城市:
Ottawa
社区:
Mechanicsville
房间
房间
层
长度
宽度
面积
주방
Second
13.75
8.60
118.16
13'9" x 8'7"
식사
Second
10.99
8.99
98.80
11'0" x 9'0"
거실
Second
14.01
13.75
192.58
14'0" x 13'9"
Primary Bedroom
Third
12.24
11.68
142.93
12'3" x 11'8"
침실
Third
12.24
8.99
110.01
12'3" x 9'0"
가족
Lower
21.16
9.74
206.20
21'2" x 9'9"
침실
메인
12.24
10.66
130.49
12'3" x 10'8"
작은 홀
메인
12.76
7.25
92.54
12'9" x 7'3"
学校信息
私校K-6 年级
Churchill Alternative School
345 Ravenhill Ave, 오타와2.593 km
小学英语
K-6 年级
Connaught Public School
1149 Gladstone Ave, 오타와0.714 km
小学英语
7-8 年级
Fisher Park Public School / Summit Alternative School
250 Holland Ave, 오타와1.182 km
初中英语
K-6 年级
St. George Catholic Elementary School
130 Keyworth Ave, 오타와1.459 km
小学英语
7-12 年级
Notre Dame High School
710 Broadview Ave, 오타와3.73 km
初中高中英语
K-6 年级
Devonshire Community Public School
100 Breezehill Ave N, 오타와0.819 km
小学沉浸法语课程
预约看房
反馈发送成功。
Submission Failed! Please check your input and try again or contact us



























































