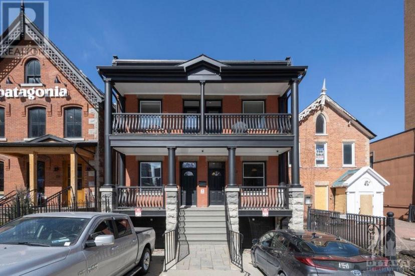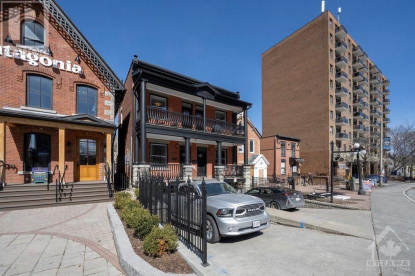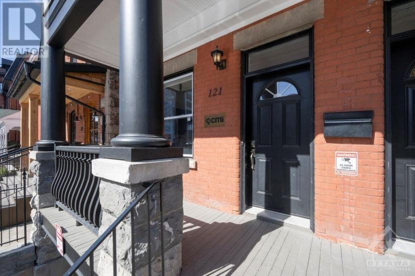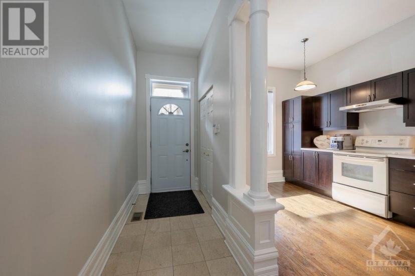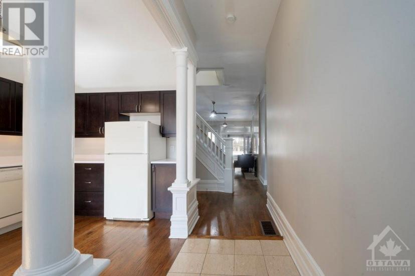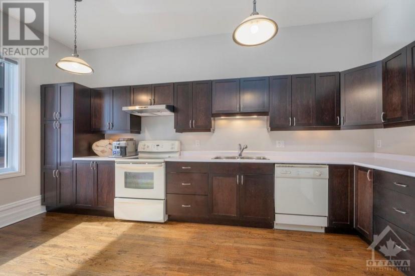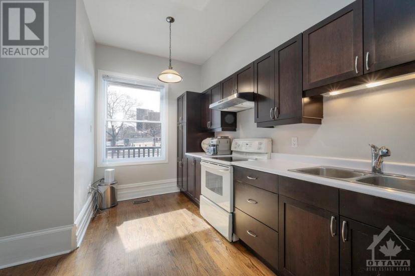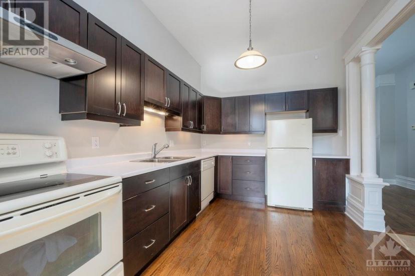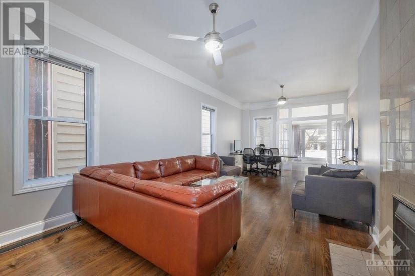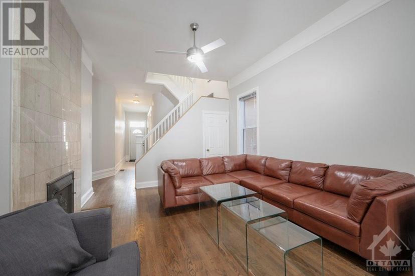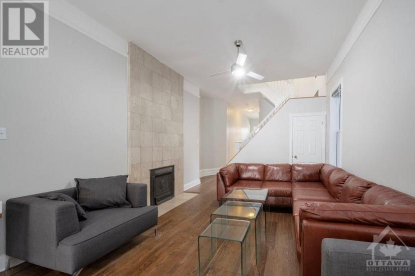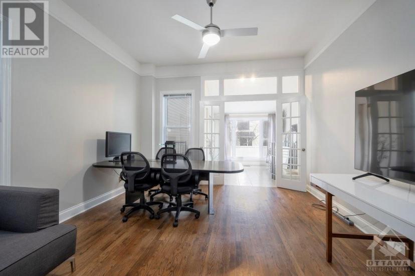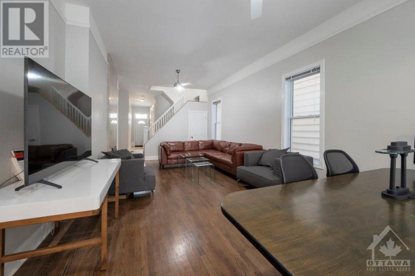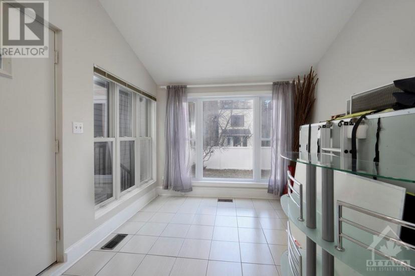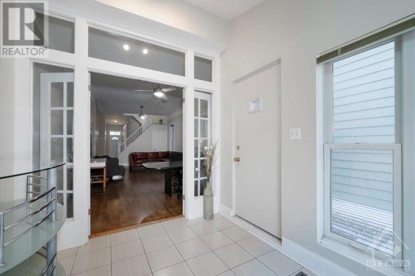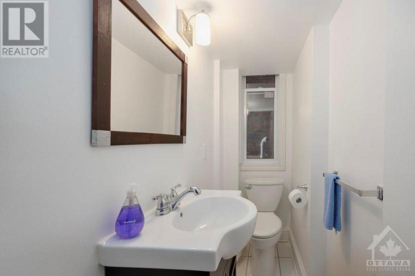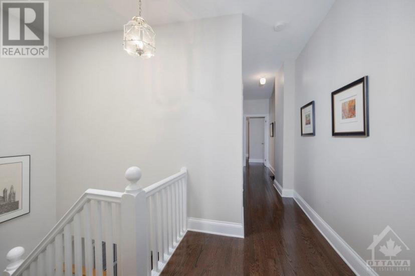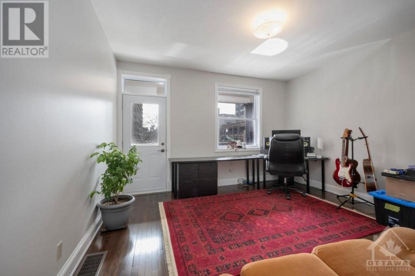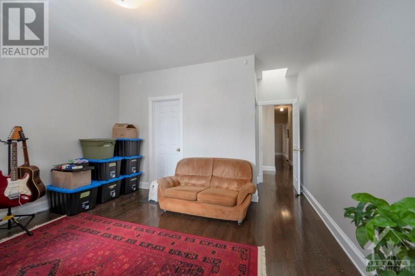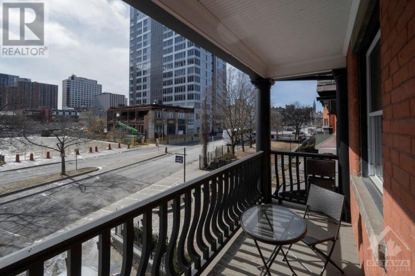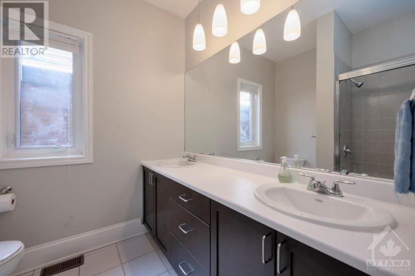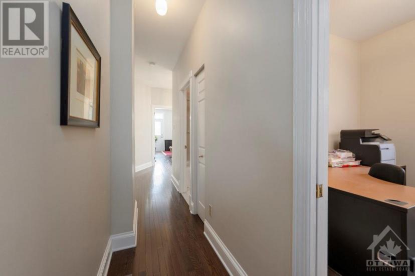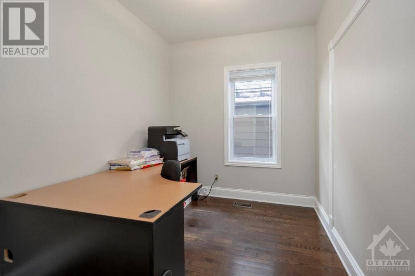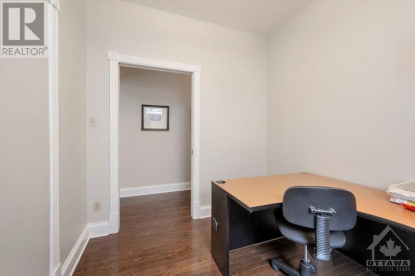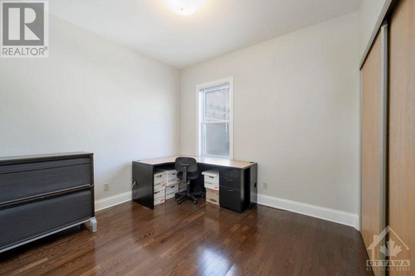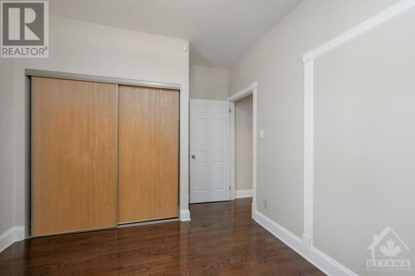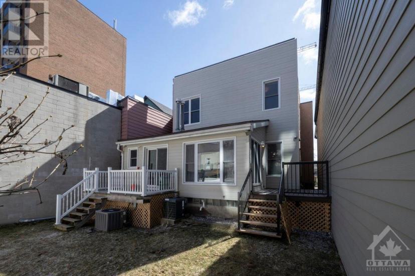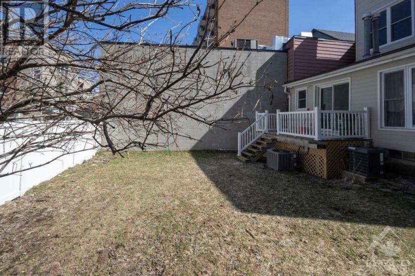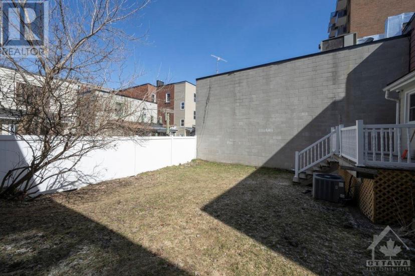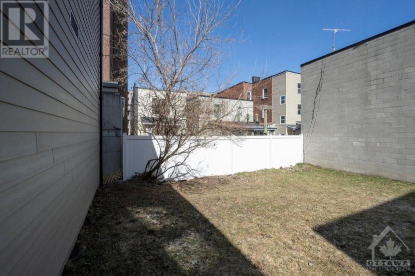- Ontario
- Ottawa
121 York St
CAD$1,299,900 판매
121 York StOttawa, Ontario, K1N5T4
233

打开地图
Log in to view more information
登录概要
ID1382759
状态Current Listing
소유권Freehold
类型Residential House,Semi-Detached
房间卧房:2,浴室:3
占地17.25 * 99.54 ft 17.25 ft X 99.54 ft
Land Size17.25 ft X 99.54 ft
房龄建筑日期: 1890
挂盘公司RE/MAX HALLMARK REALTY GROUP
详细
건물
화장실 수3
침실수2
지상의 침실 수2
가전 제품Refrigerator,Dishwasher,Hood Fan,Stove
지하 개발Unfinished
스타일Semi-detached
에어컨Central air conditioning
외벽Brick,Siding
난로True
난로수량1
바닥Hardwood,Linoleum,Ceramic
기초 유형Stone
화장실1
가열 방법Natural gas
난방 유형Forced air
층2
유틸리티 용수Municipal water
지하실
지하실 유형Full (Unfinished)
토지
면적17.25 ft X 99.54 ft
토지false
하수도Municipal sewage system
Size Irregular17.25 ft X 99.54 ft
地下室미완료,전체(미완료)
壁炉True
供暖Forced air
附注
Beautiful heritage building in the heart of the city! This beautiful 2 storey semi-detached home is currently used as an office, what can you expect? Charm, character, 12inch baseboards, soaring ceilings, hardwood flooring on main/2nd level. Many Renovations have been done such as kitchen, main bath, powder room, windows, Roof, furnace and Complete front of building. Driveway has a boiler heated system. This home is ready to move in. Fireplace has not been used and is not warranted. All appliances "as is condition" MD-2 zoning full of commercial opportunites. Backyard fenced with small deck. Other is the balcony off master. Second half of this semi-detached is also for sale MLS 1382760. (id:22211)
The listing data above is provided under copyright by the Canada Real Estate Association.
The listing data is deemed reliable but is not guaranteed accurate by Canada Real Estate Association nor RealMaster.
MLS®, REALTOR® & associated logos are trademarks of The Canadian Real Estate Association.
位置
省:
Ontario
城市:
Ottawa
社区:
Lower Town
房间
房间
层
长度
宽度
面积
Primary Bedroom
Second
3.81
4.22
16.08
12'6" x 13'10"
침실
Second
3.02
3.12
9.42
9'11" x 10'3"
작은 홀
Second
2.74
2.39
6.55
9'0" x 7'10"
3pc Ensuite bath
Second
1.22
2.49
3.04
4'0" x 8'2"
4pc Bathroom
Second
2.74
2.16
5.92
9'0" x 7'1"
Workshop
지하실
3.38
7.42
25.08
11'1" x 24'4"
유틸리티
지하실
2.97
2.87
8.52
9'9" x 9'5"
현관
메인
1.24
4.06
5.03
4'1" x 13'4"
Living/Fireplace
메인
3.58
4.22
15.11
11'9" x 13'10"
식사
메인
3.66
3.91
14.31
12'0" x 12'10"
주방
메인
2.82
3.35
9.45
9'3" x 11'0"
가족
메인
3.17
2.87
9.10
10'5" x 9'5"
Partial bathroom
메인
0.84
2.08
1.75
2'9" x 6'10"
学校信息
私校K-6 年级
Lady Evelyn Alternative School
63 Evelyn Ave, 오타와2.163 km
小学英语
K-6 年级
York Street Public School
310 York St, 오타와0.701 km
小学英语
7-8 年级
York Street Public School
310 York St, 오타와0.701 km
初中英语
9-12 年级
Lisgar Collegiate Institute
29 Lisgar St, 오타와0.958 km
高中英语
K-6 年级
St. Brigid School
200 Springfield Rd, 오타와2.096 km
小学英语
7-12 年级
Immaculata Catholic High School
140 Ottawa Regional Rd 72, 오타와2.224 km
初中高中英语

