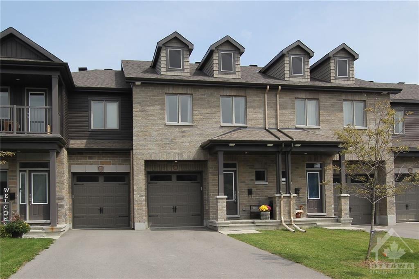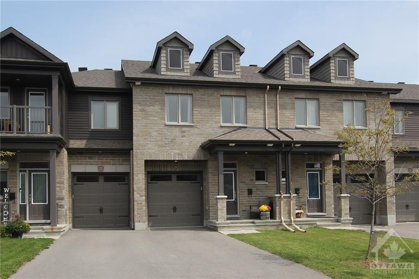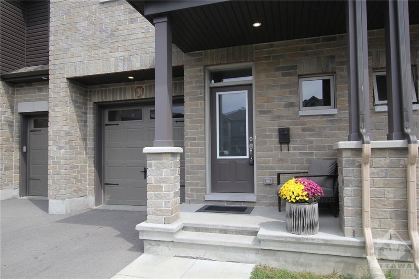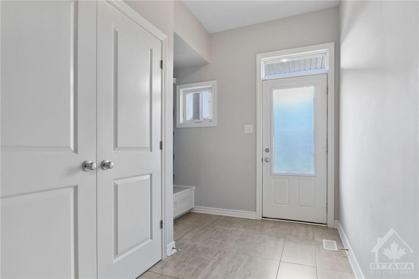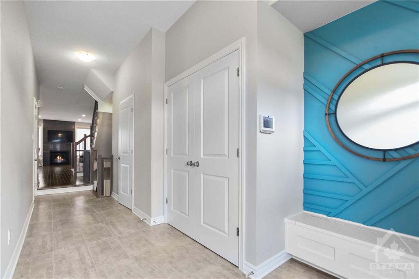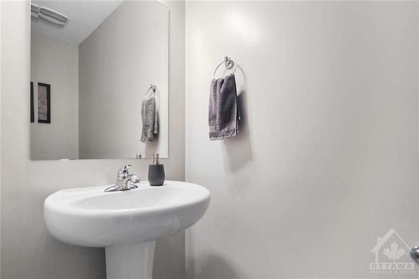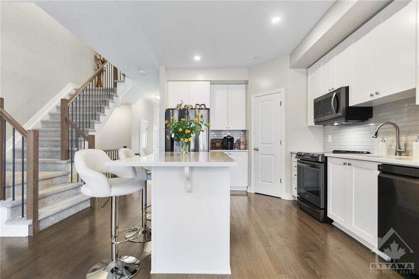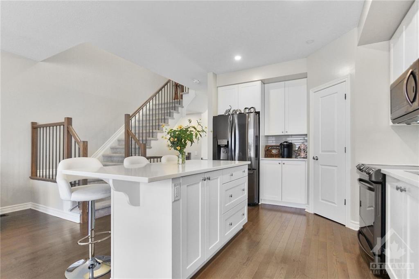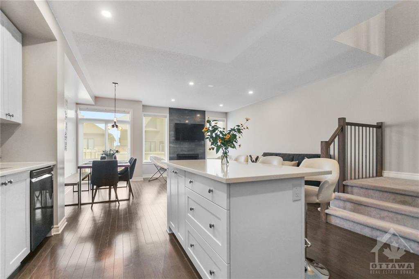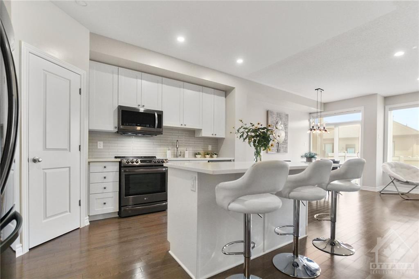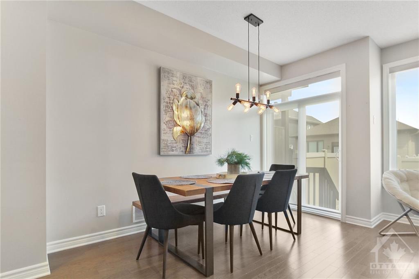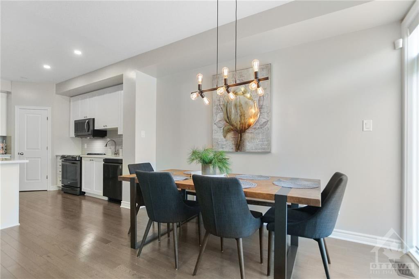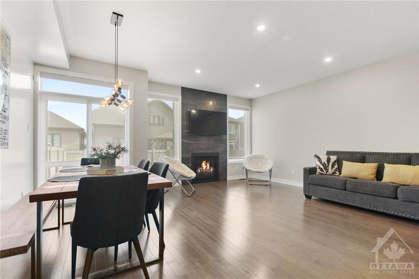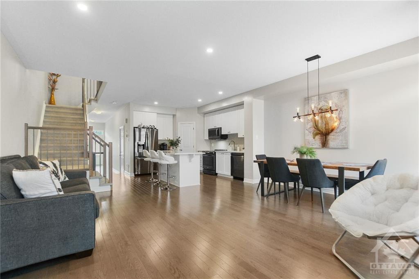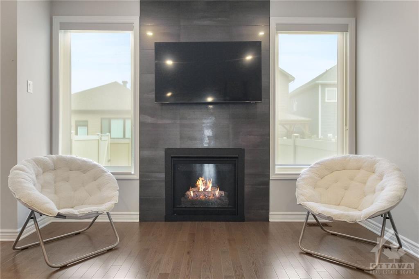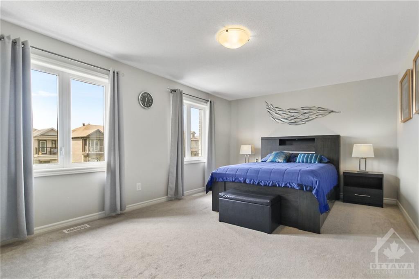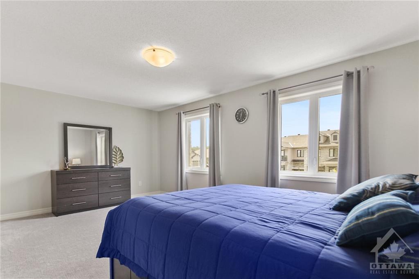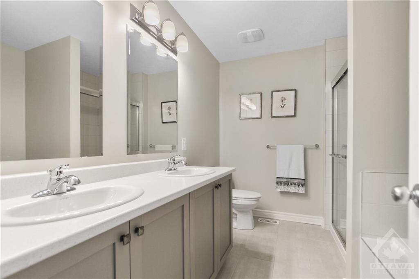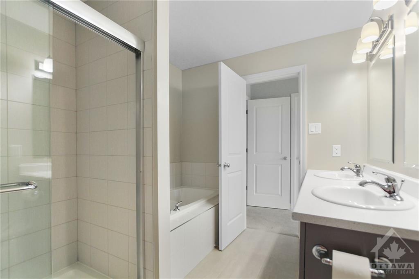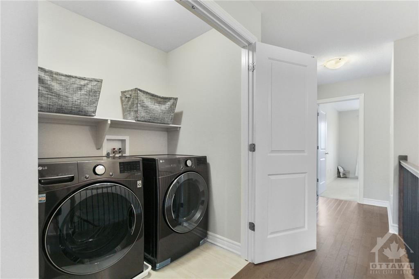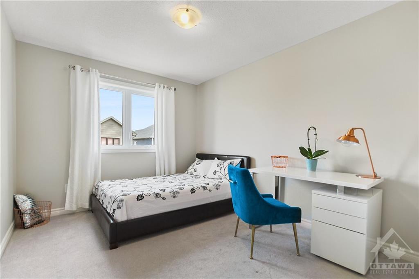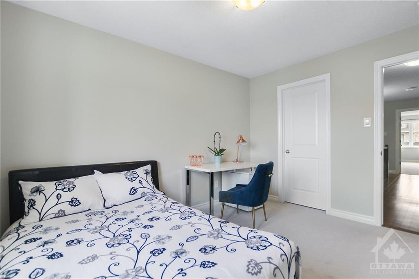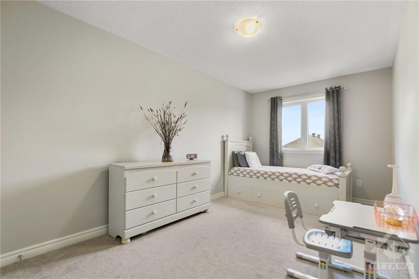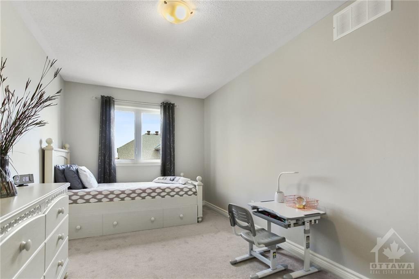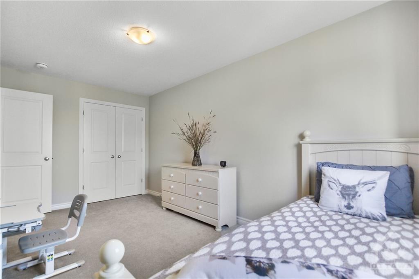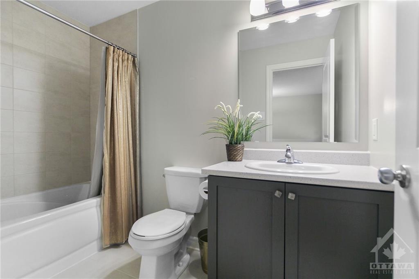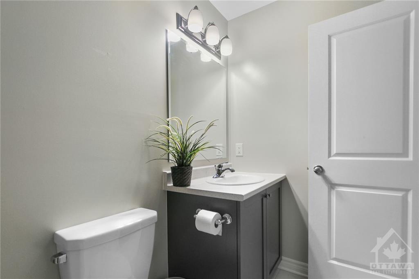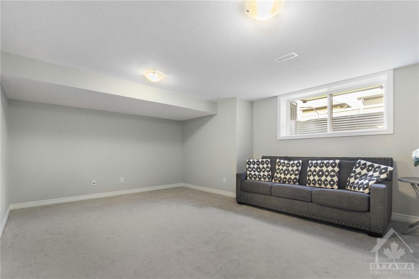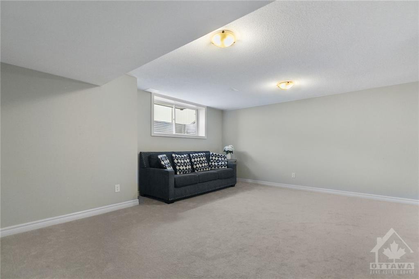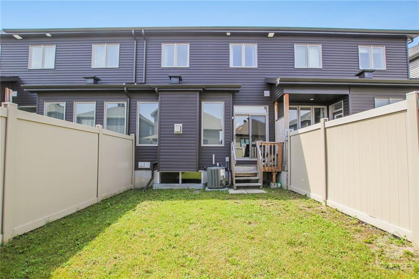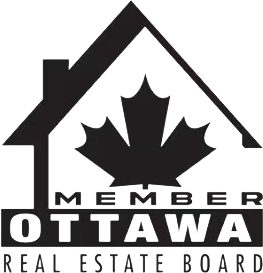- Ontario
- Ottawa
1209 Cavallo St
CAD$xxx,xxx
1209 Cavallo StOttawa, Ontario, K2S0Z4
판매
333(+1)
Listing information last updated on Sat Nov 23 2024 08:49:45 GMT-0500 (Eastern Standard Time)

打开地图
Log in to view more information
登录概要
ID1421205
状态판매
소유권자유보유권
经纪公司DETAILS REALTY INC.
类型주택 2층,House,타운홈,외부
房龄建筑日期: 2020
占地19.69 * 104.99 Feet
Land Size2067.25 ft²
房间卧房:3,浴室:3
详细
Building
화장실 수3
침실수3
지상의 침실 수3
가전 제품Refrigerator,Dishwasher,Dryer,Microwave Range Hood Combo,Stove,Washer
지하 개발Not Applicable
지하실 유형Full (Not Applicable)
건설 날짜2020
에어컨Central air conditioning
외벽Brick,Siding
난로True
난로수량1
바닥Wall-to-wall carpet,Hardwood,Ceramic
기초 유형Poured Concrete
화장실1
가열 방법Natural gas
난방 유형Forced air
내부 크기
층2
총 완성 면적
유형Row / Townhouse
유틸리티 용수Municipal water
외벽Brick,Siding
Fire RetrofitNo
난로연료Gas
Floor CoveringCarpet Wall To Wall,Ceramic,Hardwood
Foundation DescriptionPoured Concrete
Legal DescriptionPART BLOCK 369, PLAN 4M1589, PARTS 3,4 4R32685 SUBJECT TO AN EASEMENT AS IN OC1922486 SUBJECT TO AN EASEMENT IN GROSS AS IN OC1922487 SUBJECT TO AN EASEMENT AS IN OC1922488 SUBJECT TO AN EASEMENT AS IN OC1922584 TOGETHER WITH AN EASEMENT OVER PARTS 1,2,5 TO 11 4R32685 AS IN OC2211378 SUBJECT TO AN EASEMENT OVER PART 4 4R32685 IN FAVOUR OF PART 5 4R32685 AS IN OC2211378 SUBJECT TO AN EASEMENT IN FAVOUR OF PARTS 1,2,5 TO 11 4R32685 AS IN OC2211378 CITY OF OTTAWA
Numberof Fireplaces1
Room Count10
Appliances IncludedDishwasher,Dryer,Microwave/Hood Fan,Refrigerator,Stove,Washer
Roof DescriptionAsphalt Shingle
토지
면적19.69 ft X 104.99 ft
토지false
울타리유형Fenced yard
하수도Municipal sewage system
Size Irregular19.69 ft X 104.99 ft
주차장
Parking Description1 Garage Attached
유틸리티
물 공급Municipal
Features Equipment IncludedAuto Garage Door Opener
주변
Zoning DescriptionR3Z
Other
특성Automatic Garage Door Opener
Site InfluencesFenced Yard
Sewer TypeSewer Connected
Distribute On Internet있음
地下室Full
空调중앙 에어컨
供暖강제 공기
朝向북동
附注
Welcome into this exquisite middle-unit townhome complete with a finished basement and feel right at home! As soon as you enter prepare to be captivated by the model-like presentation of this residence. The main level boasts flawless hardwood flooring, an elegantly upgraded chef's kitchen and open-concept living/dining area with expansive windows flooding the space with natural light. The 2nd level offers a spacious primary bedroom with a walk-in closet, an impressive ensuite featuring double vanity and 2 additional generously sized bedrooms accompanied by a full bath. The lower level adds to the allure featuring family room, rough-in for a future bathroom and ample storage space. Fully fenced backyard provides a plenty of space to relax outdoors. Step outside and take a leisurely walk around to appreciate the beauty of nature. Don't miss out on the opportunity to see this remarkable home!
The listing data is provided under copyright by the Ottawa Real Estate Board.
The listing data is deemed reliable but is not guaranteed accurate by the Ottawa Real Estate Board nor RealMaster.
位置
省:
Ontario
城市:
Ottawa
社区:
Stittsville 8203- Stittsville (South)
房间
房间
层
长度
宽度
面积
学校信息
私校K-6 年级
Westwind Public School
111 Hartsmere Dr, Stittsville0.494 km
小学英语
7-8 年级
Goulbourn Middle School
2176 Huntley Rd, 리치몬드1.936 km
初中英语
9-12 年级
South Carleton High School
3673 Mcbean St, 리치몬드8.97 km
高中英语
K-6 年级
Guardian Angels Catholic Elementary School
4 Baywood Dr, Stittsville0.425 km
小学英语
7-12 年级
Sacred Heart High School
5870 Abbott St, Stittsville1.869 km
初中高中英语
预约看房
反馈发送成功。
Submission Failed! Please check your input and try again or contact us

