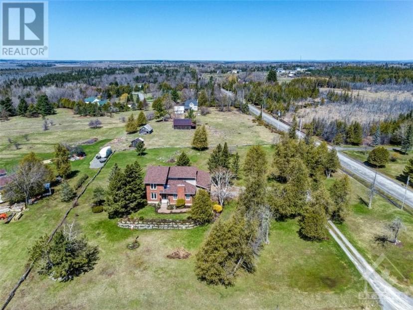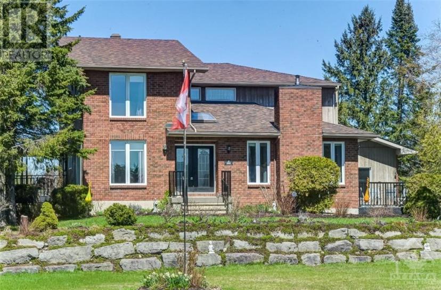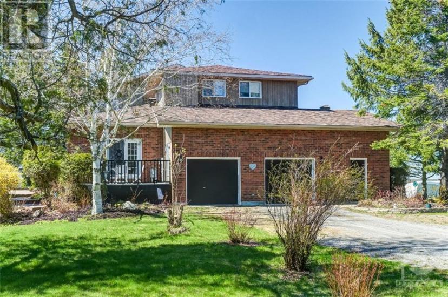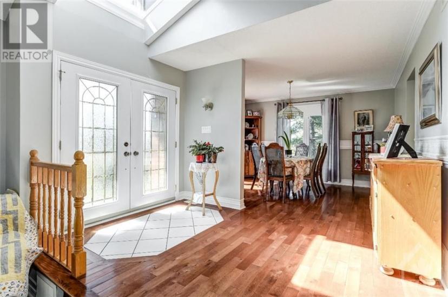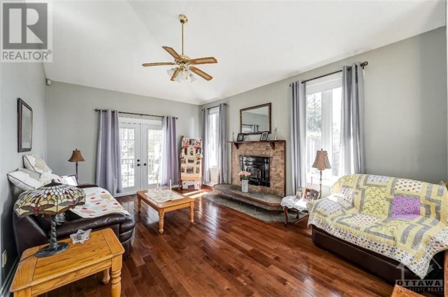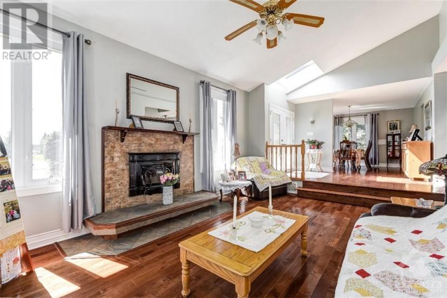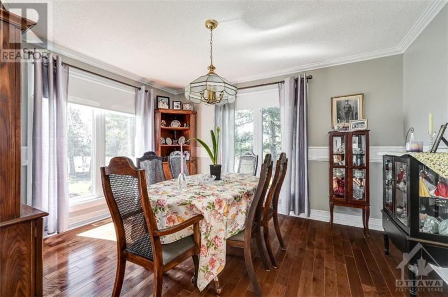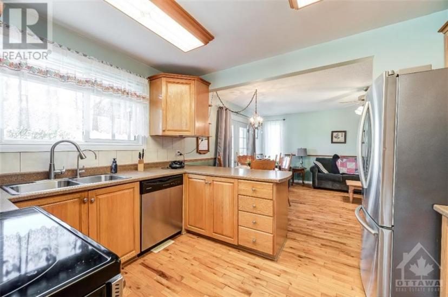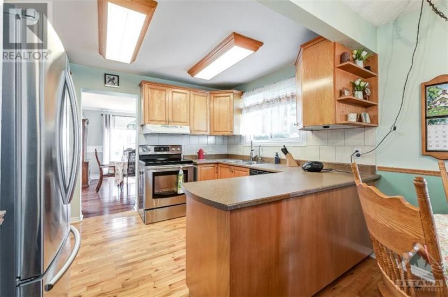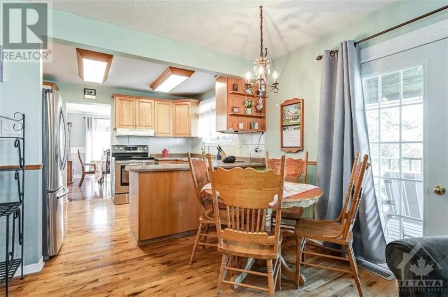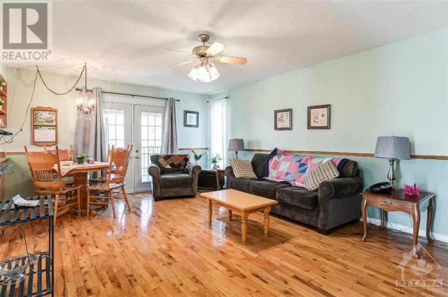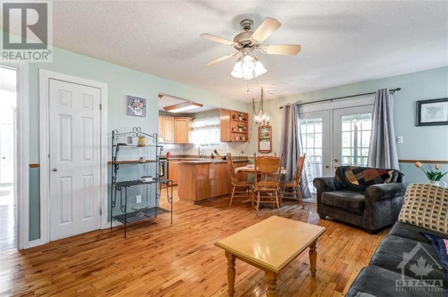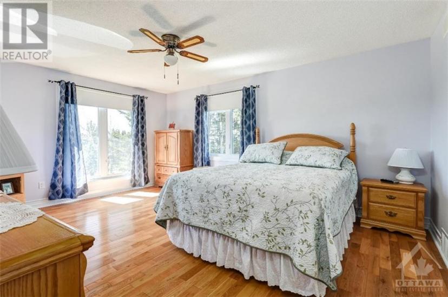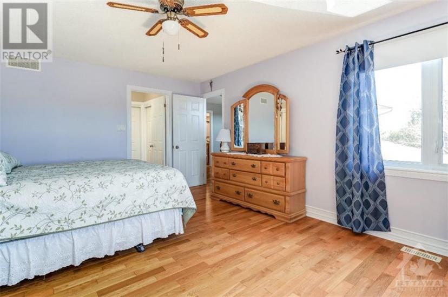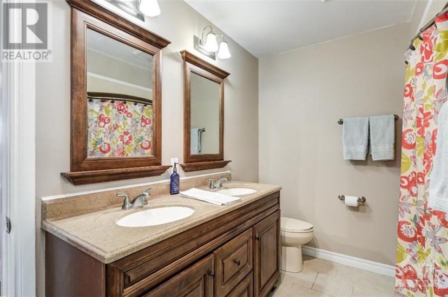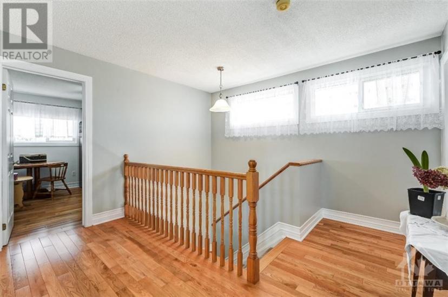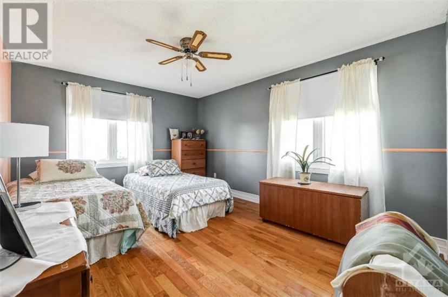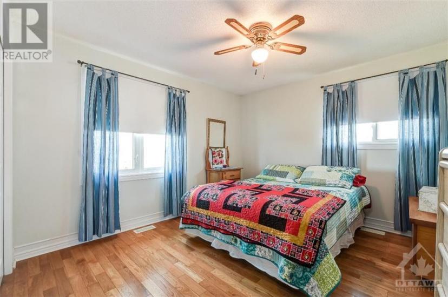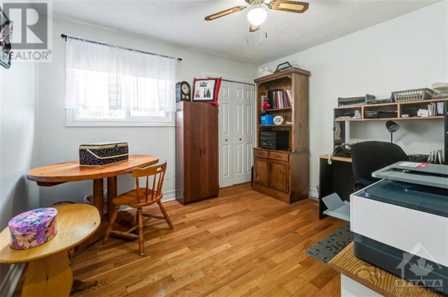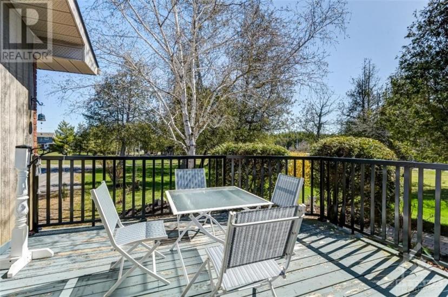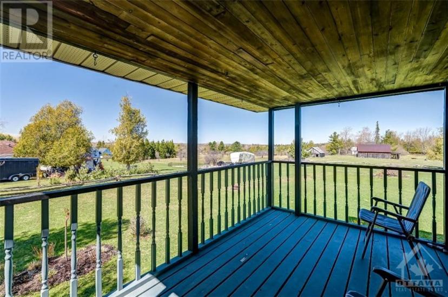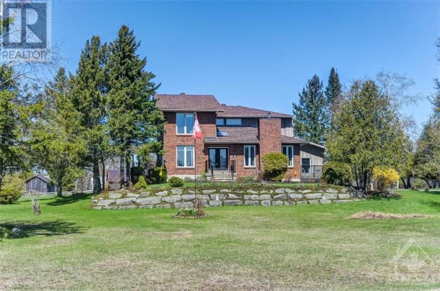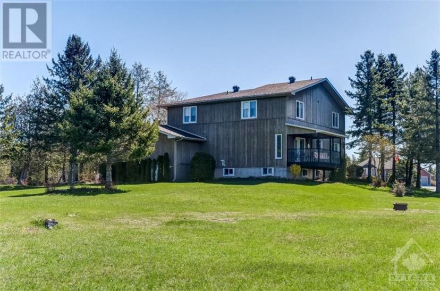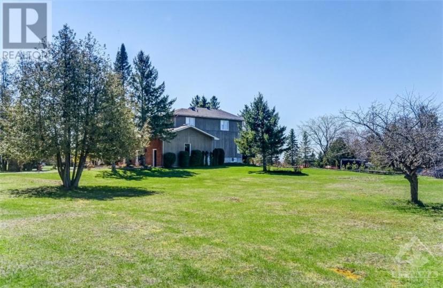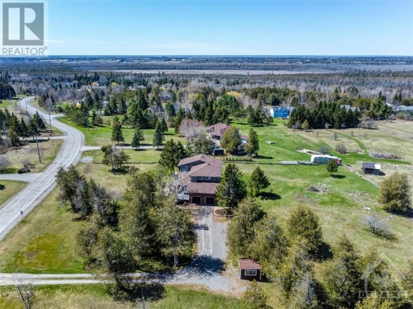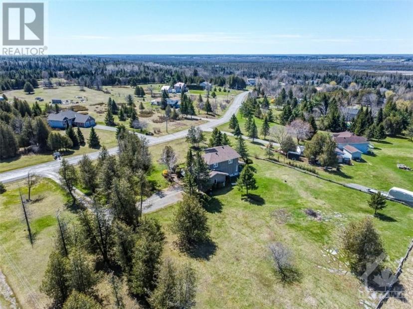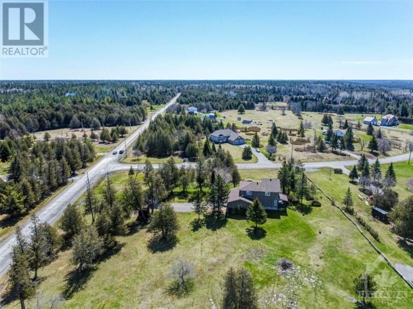- Ontario
- Ottawa
101 Carterfarm Cres
CAD$1,395,000 판매
101 Carterfarm CresOttawa, Ontario, K0A1L0
4310

打开地图
Log in to view more information
登录概要
ID1388573
状态Current Listing
소유권Freehold
类型Residential House,Detached
房间卧房:4,浴室:3
Land Size2 ac
房龄建筑日期: 1990
挂盘公司PAUL RUSHFORTH REAL ESTATE INC.
详细
건물
화장실 수3
침실수4
지상의 침실 수4
가전 제품Refrigerator,Dishwasher,Dryer,Hood Fan,Microwave,Stove,Washer,Blinds
지하 개발Unfinished
스타일Detached
에어컨Central air conditioning
외벽Brick,Siding
난로True
난로수량1
고정물Drapes/Window coverings
바닥Mixed Flooring,Hardwood,Tile
기초 유형Poured Concrete
화장실1
가열 방법Propane
난방 유형Forced air
층2
유틸리티 용수Drilled Well
지하실
지하실 유형Full (Unfinished)
토지
충 면적2 ac
면적2 ac
토지true
시설Recreation Nearby
풍경Landscaped
하수도Septic System
Size Irregular2
주변
시설Recreation Nearby
기타
Communication TypeInternet Access
저장고 유형Storage Shed
구조Deck
특성Acreage,Cul-de-sac,Flat site,Automatic Garage Door Opener
地下室미완료,전체(미완료)
壁炉True
供暖Forced air
附注
AN ABSOLUTE GEM. THE ONE YOU HAVE BEEN WAITING FOR! A beautiful home on a MAJESTIC 2ACRE lot in Manion Heights/Corkery. BELL FIBE HIGHSPEED WIFI. Oversized windows = SUNNY & BRIGHT. Large formal living/dining rms, WONDERFUL KITCHEN open to family room. Wood burning fireplace insert for ambience extra heat! Second floor features hardwood floors throughout the 4BEDROOMS. 2 full bathrms including spacious primary with ensuite. The basement offers loads of potential for future development. BURSTING WITH CURB APPEAL, oversized 2car garage (space for a third door/bay), long driveway w/ loads of parking, fantastic landscaping, mature trees, lush gardens. BACKYARD OASIS with deck and covered porch in a natural setting with flat site. This immaculate home has been meticulously maintained by current owner for 25+ years. Furnace/AC 2016. Windows 2013. Roof 2015. MOVE IN READY. (id:22211)
The listing data above is provided under copyright by the Canada Real Estate Association.
The listing data is deemed reliable but is not guaranteed accurate by Canada Real Estate Association nor RealMaster.
MLS®, REALTOR® & associated logos are trademarks of The Canadian Real Estate Association.
位置
省:
Ontario
城市:
Ottawa
社区:
Manion Heights
房间
房间
层
长度
宽度
面积
4pc Bathroom
Second
3.45
1.50
5.18
11'4" x 4'11"
4pc Ensuite bath
Second
2.39
3.25
7.77
7'10" x 10'8"
침실
Second
3.45
5.11
17.63
11'4" x 16'9"
침실
Second
3.45
4.34
14.97
11'4" x 14'3"
침실
Second
3.40
3.25
11.05
11'2" x 10'8"
Primary Bedroom
지하실
5.18
3.96
20.51
17'0" x 13'0"
2pc Bathroom
메인
2.34
1.88
4.40
7'8" x 6'2"
Eating area
메인
4.09
2.69
11.00
13'5" x 8'10"
식사
메인
3.96
3.20
12.67
13'0" x 10'6"
가족
메인
4.09
3.45
14.11
13'5" x 11'4"
주방
메인
2.82
3.45
9.73
9'3" x 11'4"
거실
메인
3.91
5.44
21.27
12'10" x 17'10"
学校信息
私校K-8 年级
Huntley Centennial Public School
118 Langstaff Dr, Carp10.905 km
小学初中英语
9-12 年级
West Carleton Secondary School
3088 Dunrobin Rd, West Carleton20.611 km
高中英语
K-6 年级
St. Michael School, Corkery
1572 Corkery Rd, Carp5.029 km
小学英语
7-12 年级
All Saints Catholic High School
5115 Kanata Ave, Kanata13.221 km
初中高中英语

