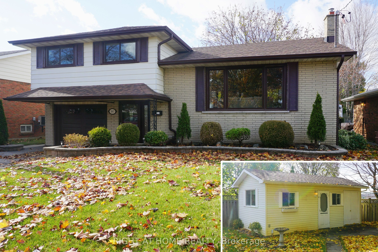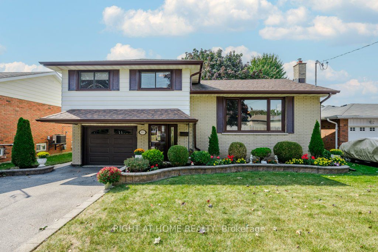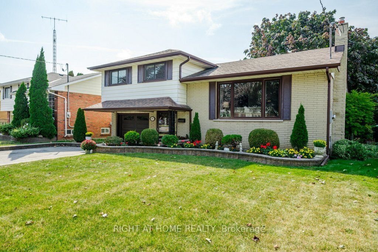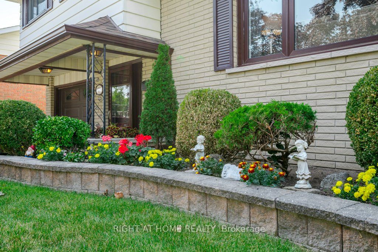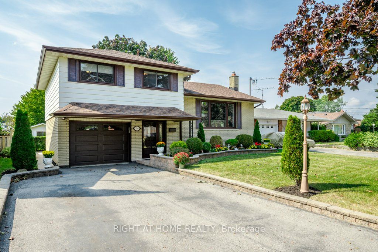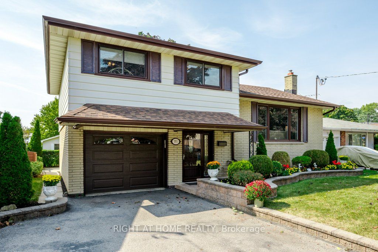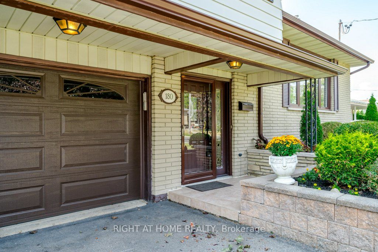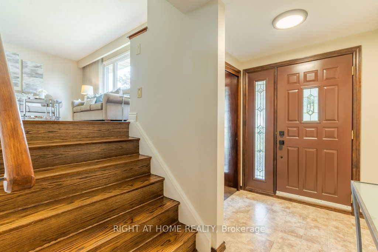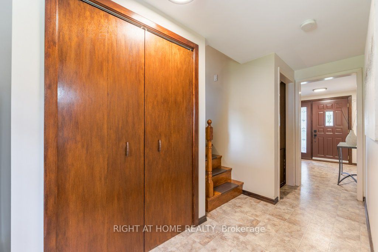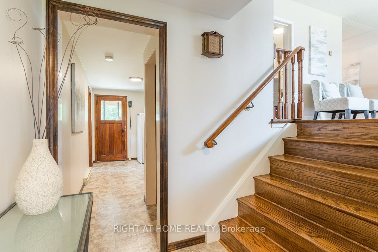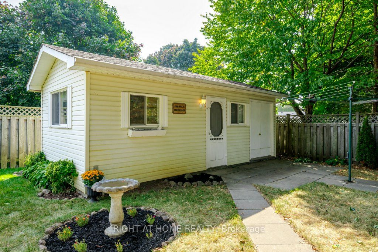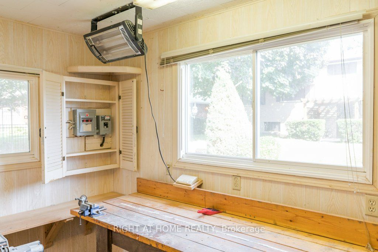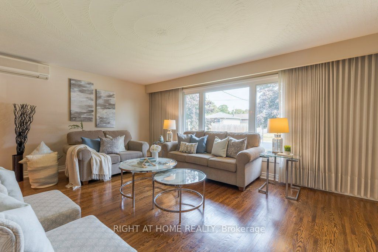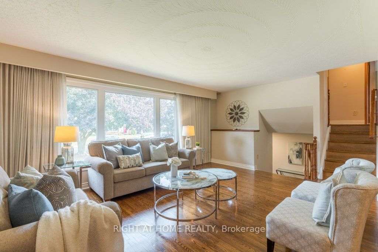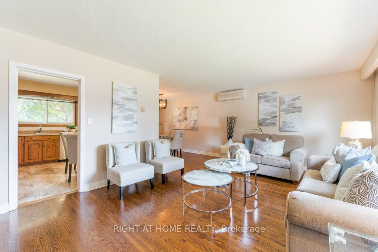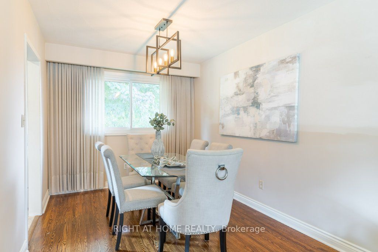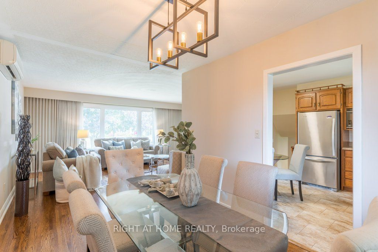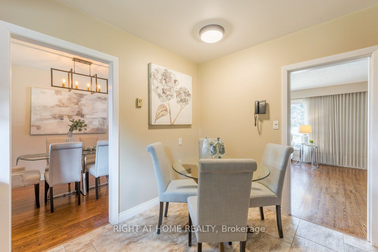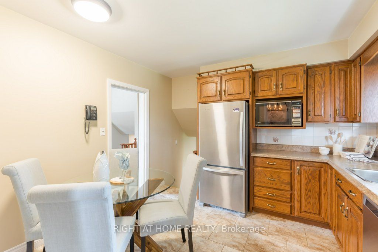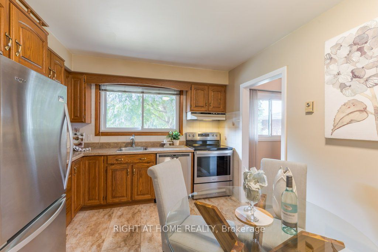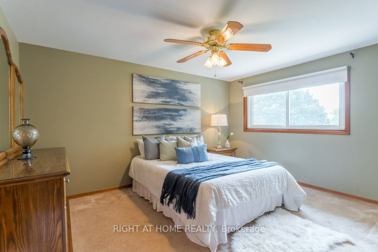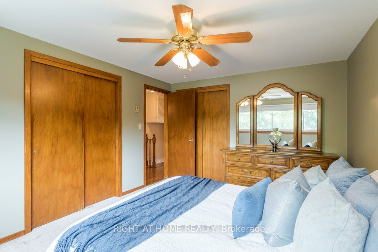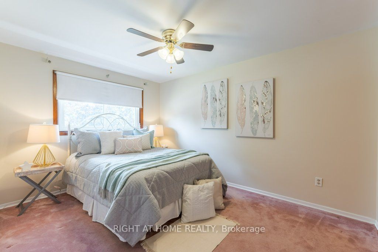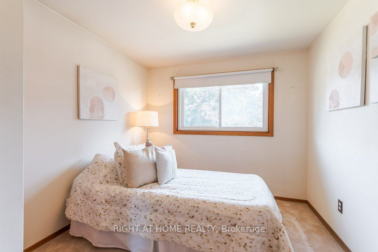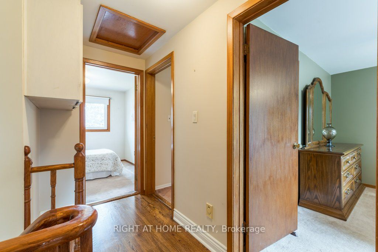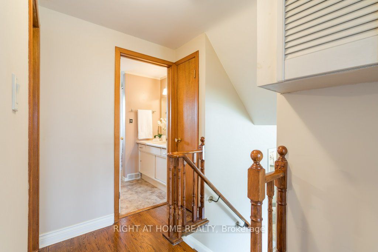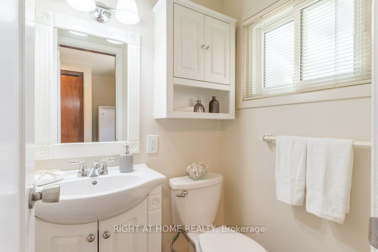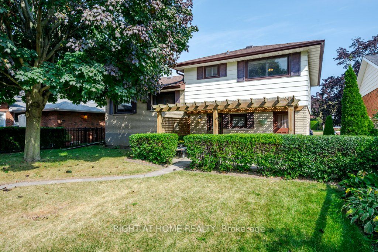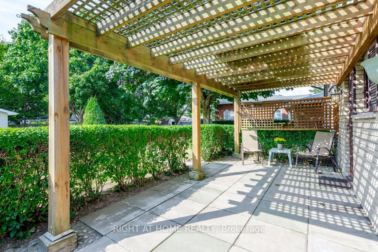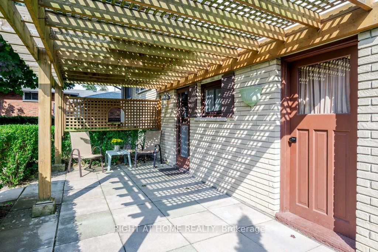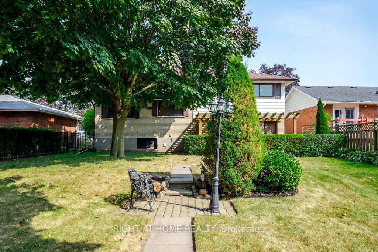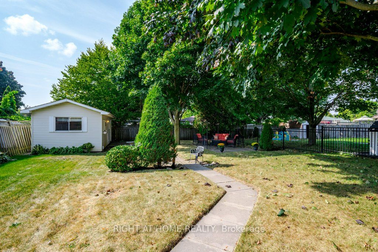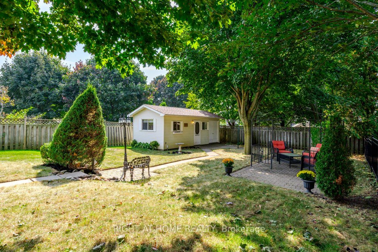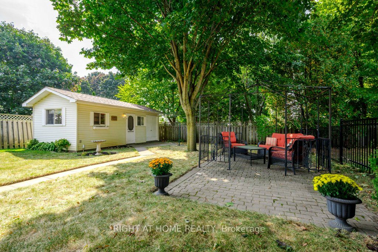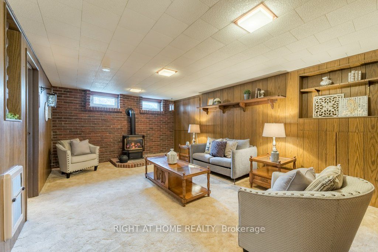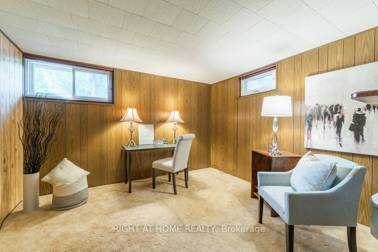- Ontario
- Oshawa
180 Athabasca St
成交CAD$xxx,xxx
CAD$780,000 호가
180 Athabasca StOshawa, Ontario, L1H7J1
매출
3+124(1+3)| 1100-1500 sqft

打开地图
Log in to view more information
登录概要
IDE7038410
状态매출
소유권자유보유권
类型주택 스플릿,House,단독 주택
房间卧房:3+1,厨房:1,浴室:2
占地50 * 140.23 Feet Rear 49.59'wx146.68'(S side depth)
Land Size7011.5 ft²
车位1 (4) 붙박이 차고 +3
房龄 51-99
交接日期To be arranged
挂盘公司RIGHT AT HOME REALTY
详细
Building
화장실 수2
침실수4
지상의 침실 수3
지하의 침실 수1
지하 개발Finished
지하실 유형Full (Finished)
스타일Detached
스플릿Sidesplit
에어컨Wall unit
외벽Aluminum siding,Brick
난로True
가열 방법Electric
난방 유형Radiant heat
내부 크기
유형House
Architectural StyleSidesplit 4
Fireplace있음
Property FeaturesFenced Yard,Park,Place Of Worship,School,School Bus Route,Public Transit
Rooms Above Grade6
Heat SourceElectric
Heat TypeRadiant
물Municipal
Laundry LevelLower Level
Other StructuresGarden Shed,Workshop
토지
면적50 x 140.23 FT ; Rear 49.59'Wx146.68'(S Side Depth)
토지false
시설Park,Place of Worship,Public Transit,Schools
Size Irregular50 x 140.23 FT ; Rear 49.59'Wx146.68'(S Side Depth)
주차장
Parking FeaturesPrivate
주변
시설공원,예배 장소,대중 교통,주변 학교
커뮤니티 특성School Bus
기타
InclusionsSS/Steel Fridge, Stove, B-in D/washer; Rangehood, Microwave; Washer, Dryer, upright Freezer, Wall A/C unit &remote, Gas F/p & Remote, Garage door opener & remote, Central Vac & related equip, all Elec Light fixtures, ceiling fans, window coverings
Internet Entire Listing Display있음
하수도Sewer
地下室완성되었다,Full
泳池None
壁炉Y
空调Wall Unit(s)
供暖방사형
家具없음
朝向서쪽
附注
Move-in Ready Home! BONUS FEATURE: Additional vinyl-sided detached "single garage" 12'x24' with its own heat/hydro and 2 doors--1 to workshop/hobby area & larger door to "Shed/storage" area--perfect for storing Motorcycles, sports & garden equipment, etc. Many hi-quality upgrades incl all Windows (see att Feature sheet). Beautifully landscaped front & rear yards. 4-level sidesplit with ground level entry & walkout to: private patio (gas BBQ hookup) & back door of main garage. Fenced yard with separate patio/gazebo area. Gleaming hardwood floors in L-shaped Living/Dining room. Eat-in Kitchen with large window overlooking backyard. Upper bedrooms are hardwood under broadloom. Lower bedroom (or office) has cozy broadloom. Fully finished lower level: Rec room has gas stove/fireplace & lots of built-in storage.
The listing data is provided under copyright by the Toronto Real Estate Board.
The listing data is deemed reliable but is not guaranteed accurate by the Toronto Real Estate Board nor RealMaster.
位置
省:
Ontario
城市:
Oshawa
社区:
Donevan 10.07.0190
交叉路口:
King St E/Athabasca/Labrador
房间
房间
层
长度
宽度
面积
Living Room
메인
19.26
12.60
242.63
Dining Room
메인
11.84
8.92
105.69
주방
메인
9.81
8.76
85.93
Primary Bedroom
Upper
13.29
10.73
142.55
Bedroom 2
Upper
12.37
9.12
112.81
Bedroom 3
Upper
8.66
8.60
74.45
레크리에이션
Lower
17.81
12.40
220.93
세탁소
Lower
11.25
7.28
81.96
Powder Room
지면
NaN
Bedroom 4
Lower
11.68
11.25
131.44
学校信息
私校K-8 年级
Forest View Public School
285 Grandview St, 오샤와0.378 km
小学初中英语
9-12 年级
Eastdale Collegiate And Vocational Institute
265 Harmony Rd N, 오샤와2.021 km
高中英语
K-6 年级
St. John Xxiii Catholic School
195 Athabasca St, 오샤와0.047 km
小学英语
7-8 年级
Monsignor John Pereyma Catholic Secondary School
316 Conant St, 오샤와3.205 km
初中英语
9-12 年级
Monsignor John Pereyma Catholic Secondary School
316 Conant St, 오샤와3.205 km
高中英语
1-8 年级
David Bouchard Public School
460 Wilson Rd S, 오샤와2.102 km
小学初中沉浸法语课程
9-12 年级
R S Mclaughlin Collegiate And Vocational Institute
570 Stevenson Rd N, 오샤와5.938 km
高中沉浸法语课程
1-8 年级
St. Thomas Aquinas Catholic School
400 Pacific Ave, 오샤와4.809 km
小学初中沉浸法语课程
10-12 年级
Father Leo J. Austin Catholic Secondary School
1020 Dryden Blvd, whitby9.785 km
高中沉浸法语课程
预约看房
反馈发送成功。
Submission Failed! Please check your input and try again or contact us

