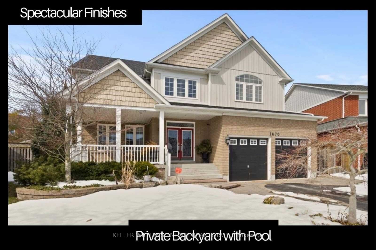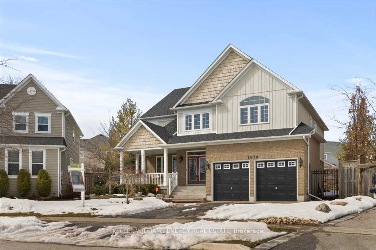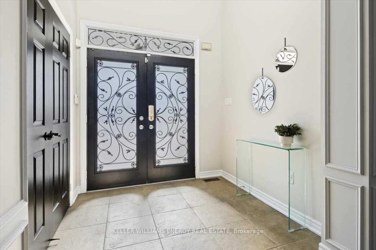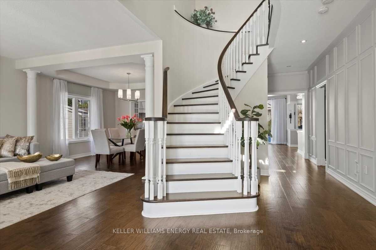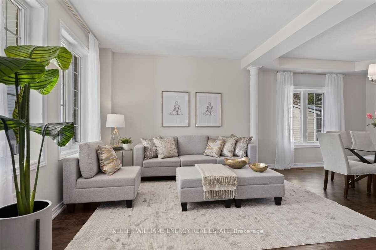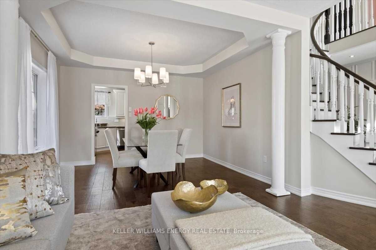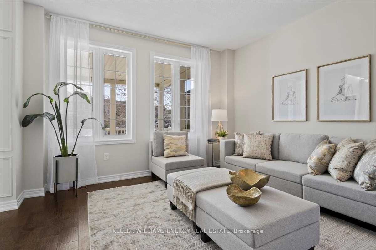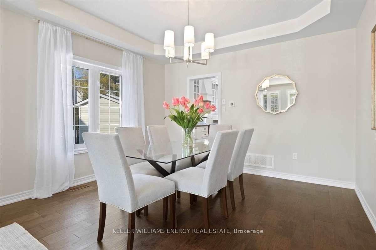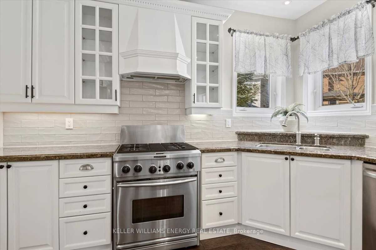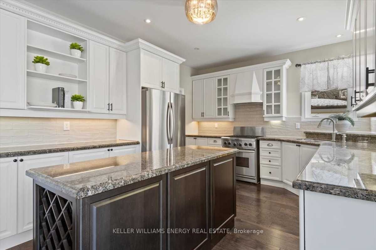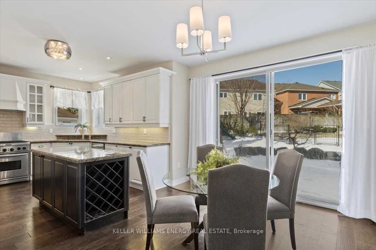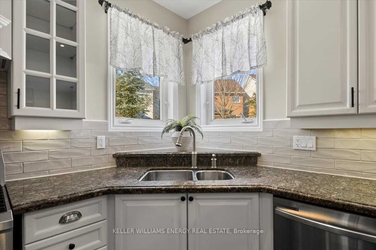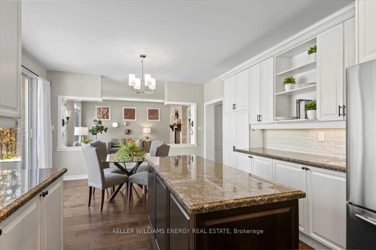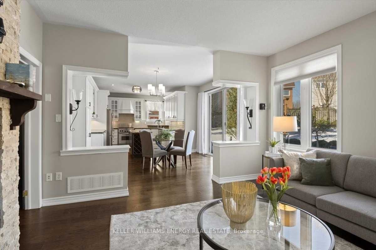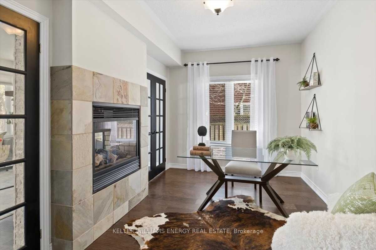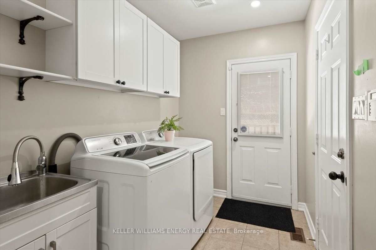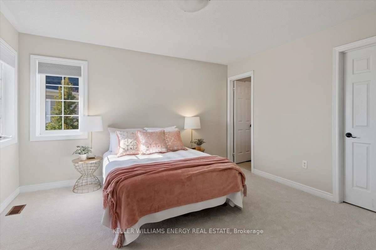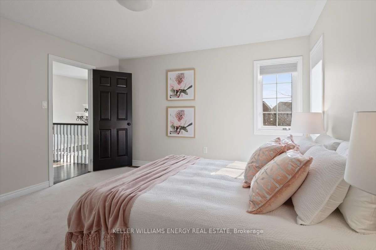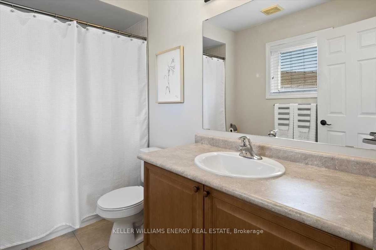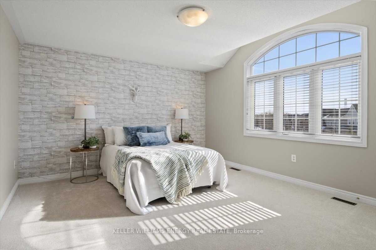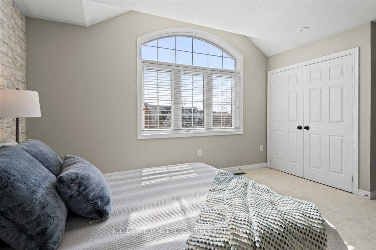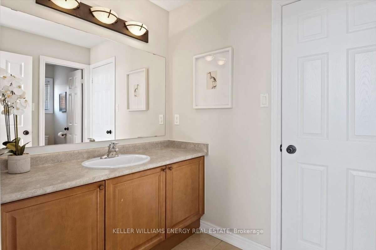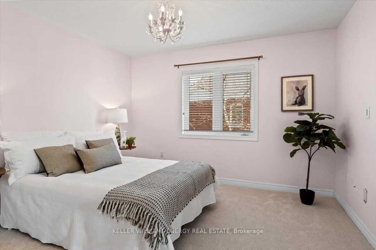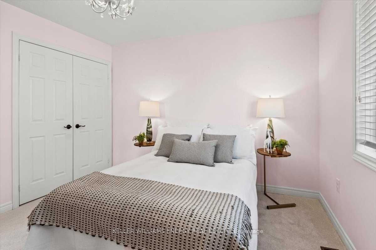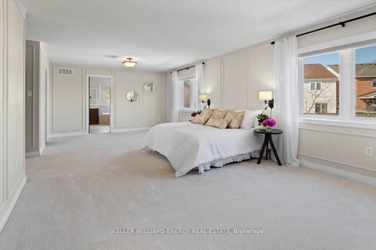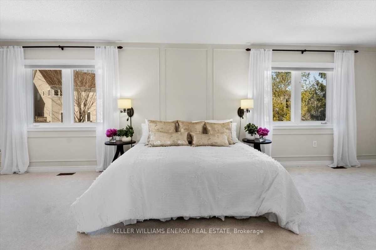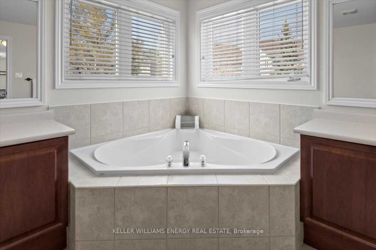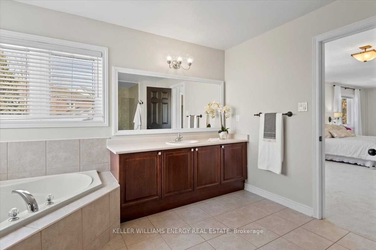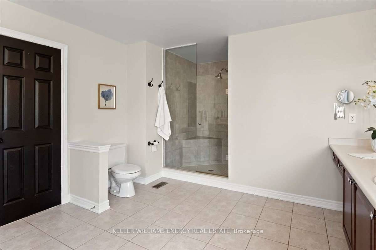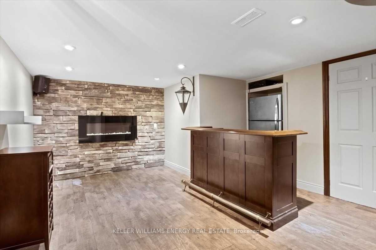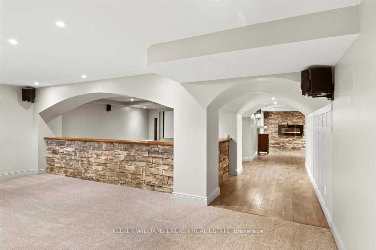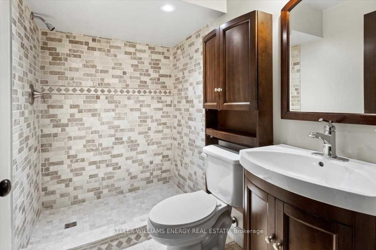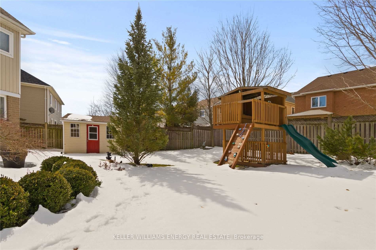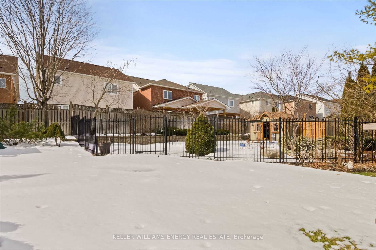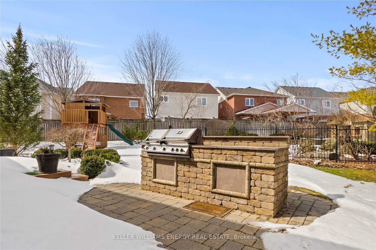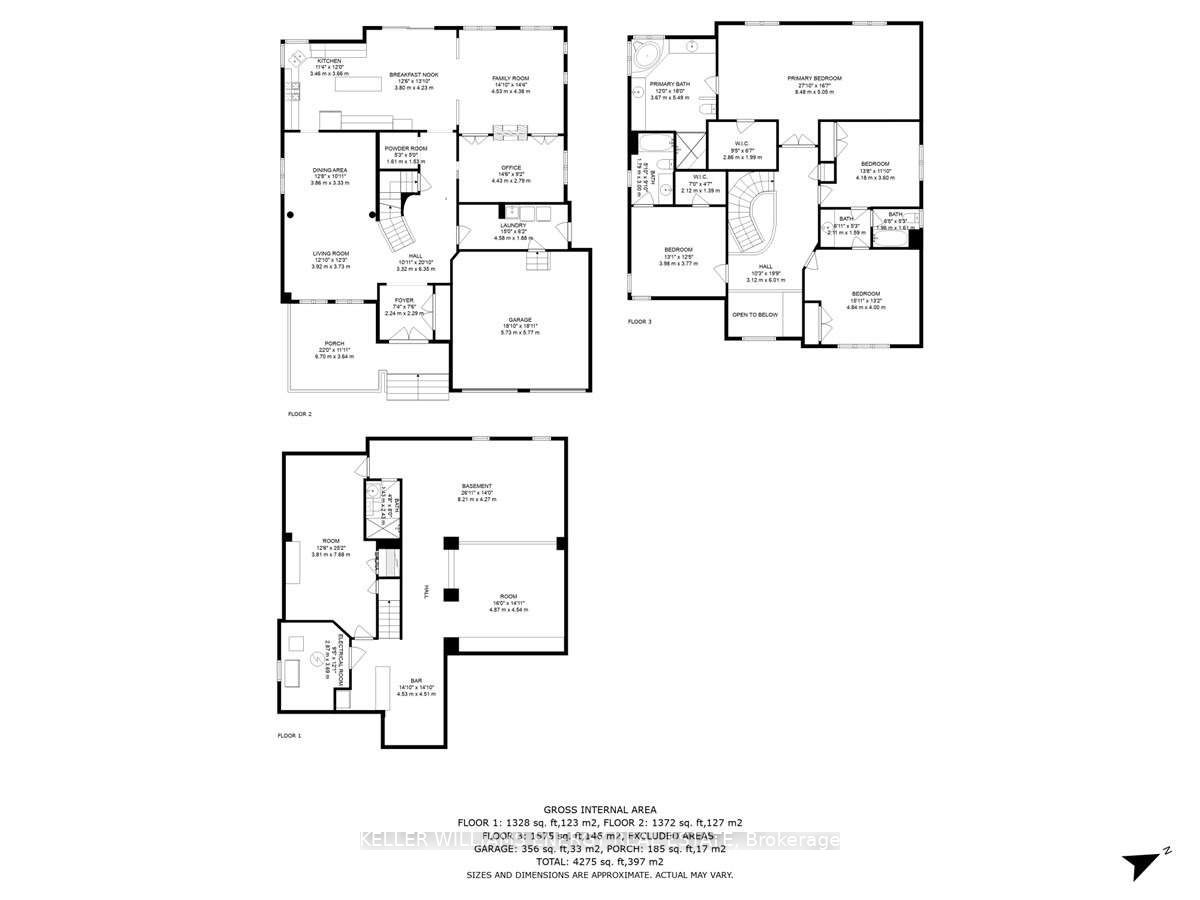- Ontario
- Oshawa
1470 Aldergrove Dr
成交CAD$x,xxx,xxx
CAD$1,499,000 호가
1470 Aldergrove DrOshawa, Ontario, L1K2R3
매출
4+154(2+2)| 3000-3500 sqft

打开地图
Log in to view more information
登录概要
IDE5981437
状态매출
소유권자유보유권
类型주택 House,단독 주택
房间卧房:4+1,厨房:1,浴室:5
占地42.55 * 160.67 Feet Large Pie Shaped Lot
Land Size6836.51 ft²
车位2 (4) 외부 차고 +2
房龄 6-15
交接日期30 - 60 Days
挂盘公司KELLER WILLIAMS ENERGY REAL ESTATE, BROKERAGE
详细
Building
화장실 수4
침실수5
지상의 침실 수4
지하의 침실 수1
Architectural Style2 Level
지하 개발Finished
지하실 유형Full (Finished)
스타일Detached
에어컨Central air conditioning
외벽Brick
난로False
기초 유형Poured Concrete
화장실1
가열 방법Natural gas
난방 유형Forced air
내부 크기2947.0000
층2
유형House
유틸리티 용수Municipal water
Architectural Style2-Storey
Fireplace있음
난방있음
Property FeaturesFenced Yard,Park,Public Transit,Rec./Commun.Centre,School
Rooms Above Grade10
Rooms Total14
Heat SourceGas
Heat TypeForced Air
물Municipal
Laundry LevelMain Level
Other StructuresGarden Shed
토지
면적1/2 - 1.99 acres
토지false
시설Park,Public Transit,Schools
하수도Municipal sewage system
Lot FeaturesIrregular Lot
Lot Dimensions SourceOther
주차장
Parking FeaturesPrivate Double
주변
시설공원,대중 교통,주변 학교
커뮤니티 특성Community Centre
Location DescriptionTaunton Rd E to Arborwood Dr,to Park Ridge,to Aldergrove Dr
Zoning DescriptionR1-D(4)
기타
특성Park/reserve
Den Familyroom있음
Internet Entire Listing Display있음
하수도Sewer
地下室완성되었다
泳池Inground
壁炉Y
空调Central Air
供暖강제 공기
朝向서쪽
附注
Executive Home, Fantastic Location, Dream Backyard, Inground Salt Water Pool, Outdoor Kitchen, Landscape Lighting, Main Floor Office 4+1 Bdrm, 9' Ft Ceilings, Open Concept Main Floor Hardwood Floors, Stone Fireplace, Accent Moldings, Granite Counters, Centre Island & Task Lighting. Prof Fin Bsmt Ideal For Entertaining Family And Friends, Recreation Room, Sauna, Covered Front Porch Overlooking Gardens.
The listing data is provided under copyright by the Toronto Real Estate Board.
The listing data is deemed reliable but is not guaranteed accurate by the Toronto Real Estate Board nor RealMaster.
位置
省:
Ontario
城市:
Oshawa
社区:
Taunton 10.07.0160
交叉路口:
Taunton Rd & Townline Rd N
房间
房间
层
长度
宽度
面积
거실
메인
12.86
12.24
157.39
Hardwood Floor O/Looks Dining Open Concept
식사
메인
12.66
10.93
138.36
Hardwood Floor O/Looks Living Coffered Ceiling
주방
메인
11.35
12.01
136.31
Hardwood Floor Granite Counter Backsplash
아침
메인
12.47
13.88
173.02
Hardwood Floor O/Looks Family W/O To Pool
가족
메인
14.86
14.37
213.57
Hardwood Floor 2 Way Fireplace French Doors
사무실
메인
14.53
9.15
133.04
Hardwood Floor 2 Way Fireplace French Doors
Prim Bdrm
2nd
27.82
16.57
460.95
Broadloom W/I Closet 5 Pc Ensuite
두 번째 침실
2nd
13.71
11.81
161.98
Broadloom Double Closet Semi Ensuite
세 번째 침실
2nd
15.88
13.12
208.39
Broadloom Double Closet Semi Ensuite
네 번째 침실
2nd
13.06
12.37
161.51
Broadloom W/I Closet 4 Pc Bath
Games
지하실
26.94
14.01
377.35
Broadloom Pot Lights 3 Pc Bath
Rec
지하실
12.50
25.20
314.96
Broadloom Electric Fireplace Sauna
学校信息
私校K-8 年级
Norman G. Powers Public School
1555 Coldstream Dr, 오샤와0.429 km
小学初中英语
9-12 年级
Maxwell Heights Secondary School
1100 Coldstream Dr, 오샤와1.953 km
高中英语
K--1 年级
St. Kateri Tekakwitha Catholic School
1425 Coldstream Dr, 오샤와0.719 km
小学英语
9-12 年级
Monsignor Paul Dwyer Catholic High School
700 Stevenson Rd N, 오샤와6.055 km
高中英语
1-8 年级
Jeanne Sauvé Public School
950 Coldstream Dr, 오샤와1.788 km
小学初中沉浸法语课程
9-12 年级
R S Mclaughlin Collegiate And Vocational Institute
570 Stevenson Rd N, 오샤와6.188 km
高中沉浸法语课程
1-8 年级
St. Kateri Tekakwitha Catholic School
1425 Coldstream Dr, 오샤와0.719 km
小学初中沉浸法语课程
9-9 年级
Monsignor Paul Dwyer Catholic High School
700 Stevenson Rd N, 오샤와6.055 km
初中沉浸法语课程
10-12 年级
Father Leo J. Austin Catholic Secondary School
1020 Dryden Blvd, whitby9.199 km
高中沉浸法语课程
预约看房
反馈发送成功。
Submission Failed! Please check your input and try again or contact us

