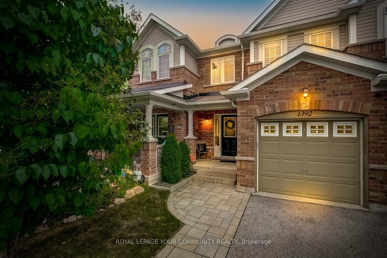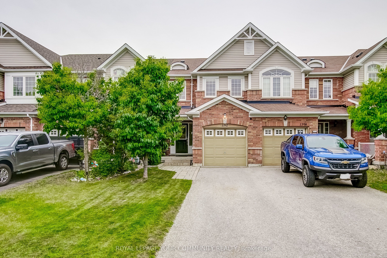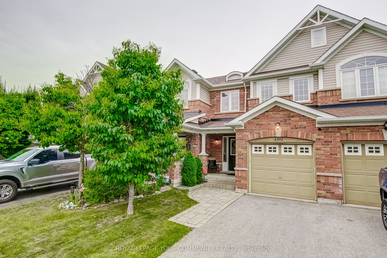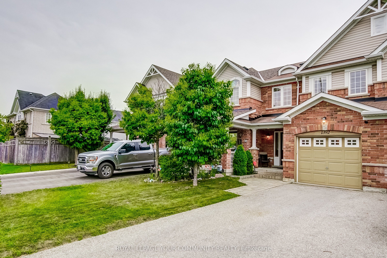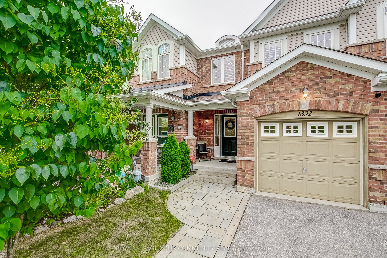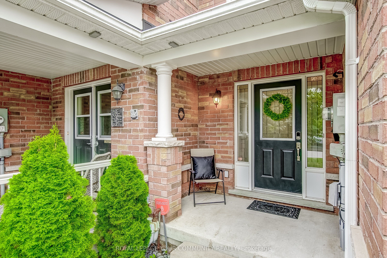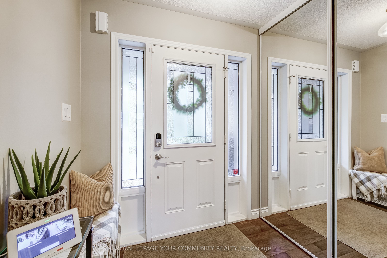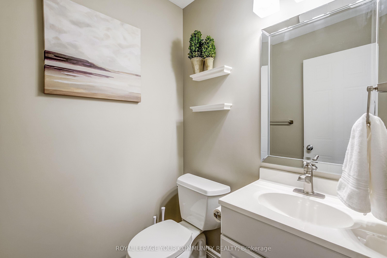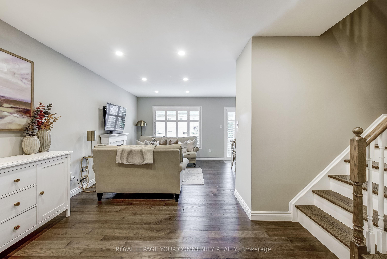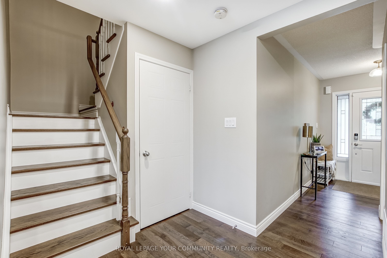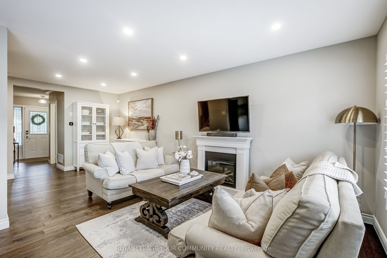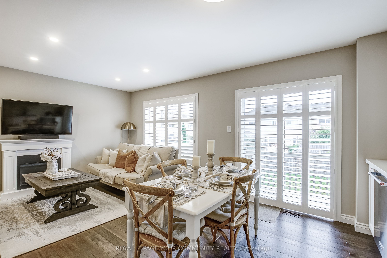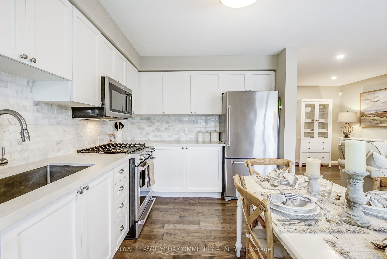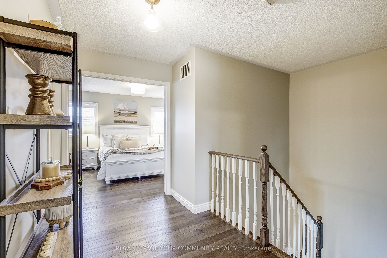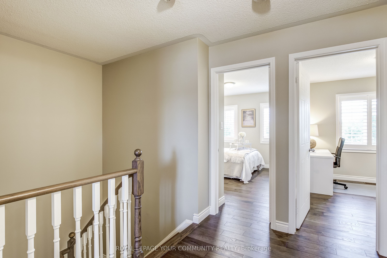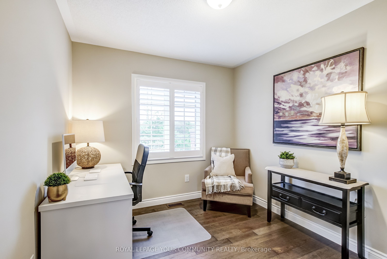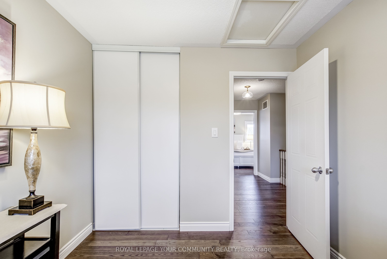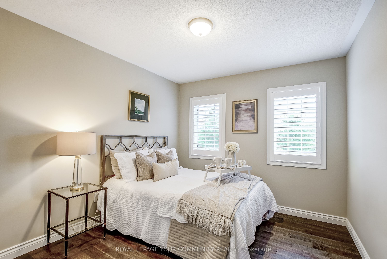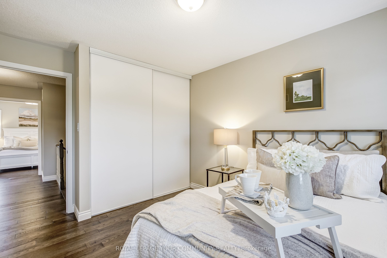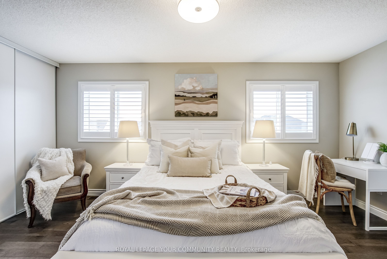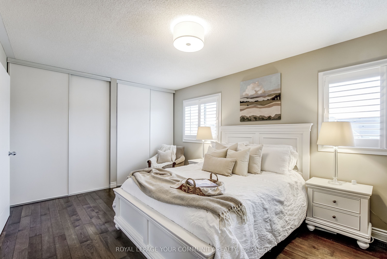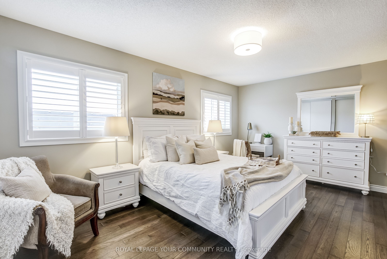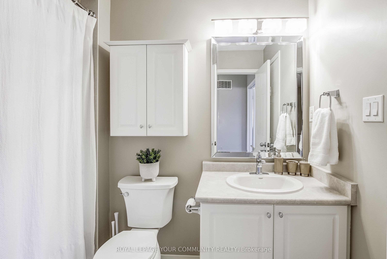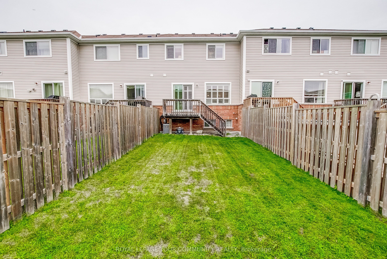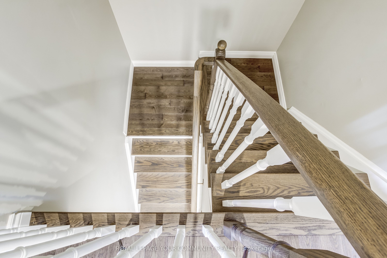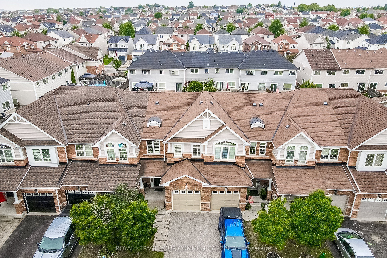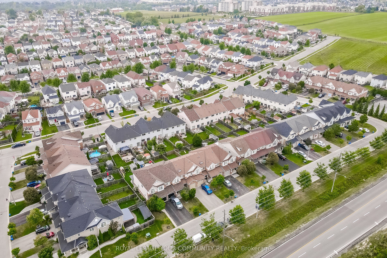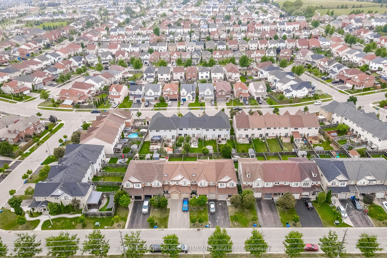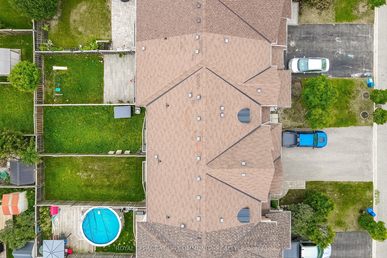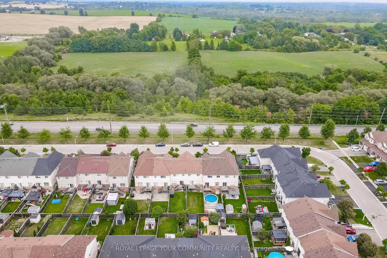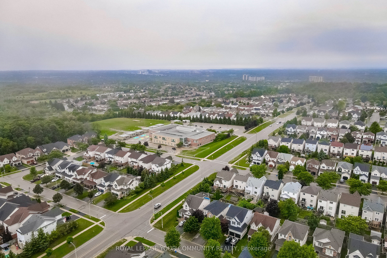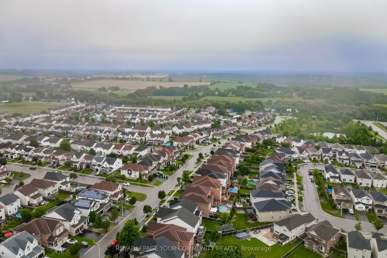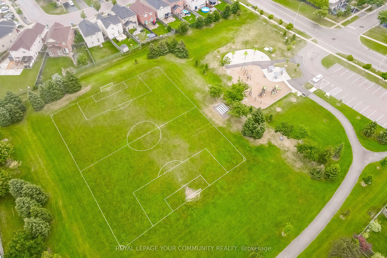- Ontario
- Oshawa
1392 Glaspell Cres
CAD$729,999
CAD$729,999 호가
1392 Glaspell CresOshawa, Ontario, L1K0M5
Delisted · 종료 됨 ·
323(1+2)| 1100-1500 sqft

打开地图
Log in to view more information
登录概要
IDE7039168
状态종료 됨
소유권자유보유권
类型주택 타운홈,외부
房间卧房:3,厨房:1,浴室:2
占地20.03 * 43.94 Feet
Land Size880.12 ft²
车位1 (3) 붙박이 차고 +2
房龄 6-15
交接日期Closing Flex
挂盘公司ROYAL LEPAGE YOUR COMMUNITY REALTY
详细
Building
화장실 수2
침실수3
지상의 침실 수3
지하 개발Unfinished
지하실 유형N/A (Unfinished)
스타일Attached
에어컨Central air conditioning
난로True
가열 방법Natural gas
난방 유형Forced air
내부 크기
층2
유형Row / Townhouse
Architectural Style2-Storey
Fireplace있음
Property FeaturesFenced Yard,Hospital,Park,Public Transit,School,School Bus Route
Rooms Above Grade2
Heat SourceGas
Heat TypeForced Air
물Municipal
Laundry LevelLower Level
토지
면적20.03 x 43.94 FT
토지false
시설Hospital,Park,Public Transit,Schools
Size Irregular20.03 x 43.94 FT
주차장
Parking FeaturesAvailable
유틸리티
Electric YNA있음
주변
시설Hospital,공원,대중 교통,주변 학교
커뮤니티 특성School Bus
기타
Den Familyroom있음
InclusionsGas cook, fridge & freezer located in kitchen, dish washer, Maytag washing machine and dryer
Internet Entire Listing Display있음
하수도Sewer
地下室미완료
泳池None
壁炉Y
空调Central Air
供暖강제 공기
电视Available
家具없음
朝向동쪽
附注
This beautiful 3 bedroom, 2 bathroom townhome is ideally situated in the desirable Pinecrest Community of Oshawa and has been meticulously maintained. With hardwood flooring and vinyl California shutters throughout, the main flr boasts a bright and open concept living & dining room with a w/out to a private deck and fully fenced backyard. The updated kitchen showcases quartz counters, marble backsplash, maple shaker cabinets, & upgraded SS appliances. The hardwood staircase will lead you upstairs to 3 spacious bedrooms, incl a primary bedroom w/ semi-ensuite, and generously-sized closets. Awaiting your personal touch is the unfinished bsmt that fts a bthrm rough-in. Added bonuses incl a garage, 2 parking spaces in driveway, no sidewalk, and no neighbours in front. Upgrades incl pot lights, smooth ceilings, stone walkway, updated bathroom fixtures, and neutral paint. Incl new washer & dryer. Excellent location, close to primary & secondary schools, SmartCentres, parks, and greenspace!
The listing data is provided under copyright by the Toronto Real Estate Board.
The listing data is deemed reliable but is not guaranteed accurate by the Toronto Real Estate Board nor RealMaster.
位置
省:
Ontario
城市:
Oshawa
社区:
Pinecrest 10.07.0170
交叉路口:
Townline Road N & Beatrice St.
房间
房间
层
长度
宽度
面积
Living Room
메인
12.17
21.00
255.58
주방
메인
9.58
13.88
132.95
Powder Room
메인
4.89
4.99
24.38
Primary Bedroom
Second
16.90
13.98
236.15
Bedroom 2
Second
9.97
11.98
119.44
Bedroom 3
Second
8.99
9.97
89.66
화장실
Second
5.48
8.50
46.56
学校信息
私校K-8 年级
Pierre Elliott Trudeau Public School
1111 Beatrice St E, 오샤와0.767 km
小学初中英语
9-12 年级
Maxwell Heights Secondary School
1100 Coldstream Dr, 오샤와2.542 km
高中英语
9-12 年级
Monsignor Paul Dwyer Catholic High School
700 Stevenson Rd N, 오샤와5.925 km
高中英语
1-8 年级
Walter E. Harris Public School
495 Central Park Blvd N, 오샤와3.482 km
小学初中沉浸法语课程
9-12 年级
R S Mclaughlin Collegiate And Vocational Institute
570 Stevenson Rd N, 오샤와6.01 km
高中沉浸法语课程
9-9 年级
Monsignor Paul Dwyer Catholic High School
700 Stevenson Rd N, 오샤와5.925 km
初中沉浸法语课程
10-12 年级
Father Leo J. Austin Catholic Secondary School
1020 Dryden Blvd, whitby9.304 km
高中沉浸法语课程
预约看房
反馈发送成功。
Submission Failed! Please check your input and try again or contact us

