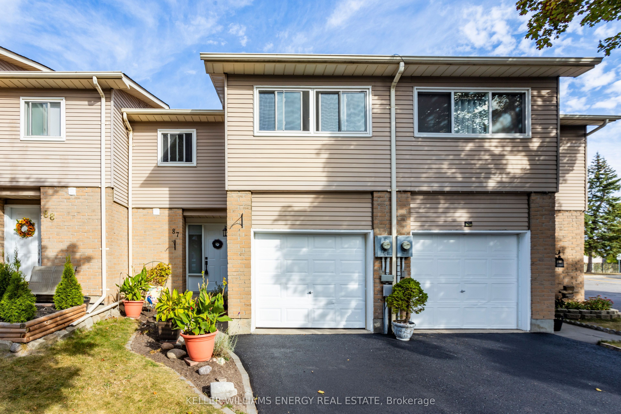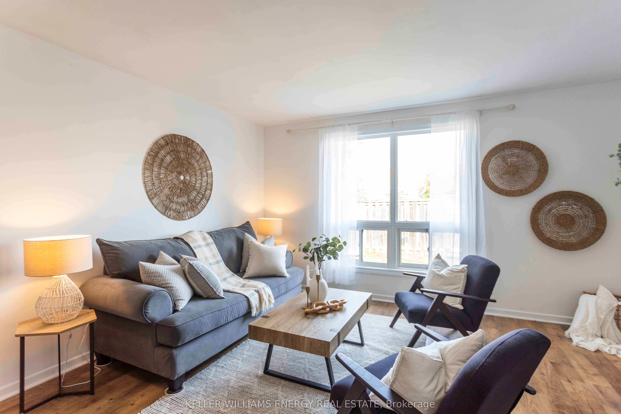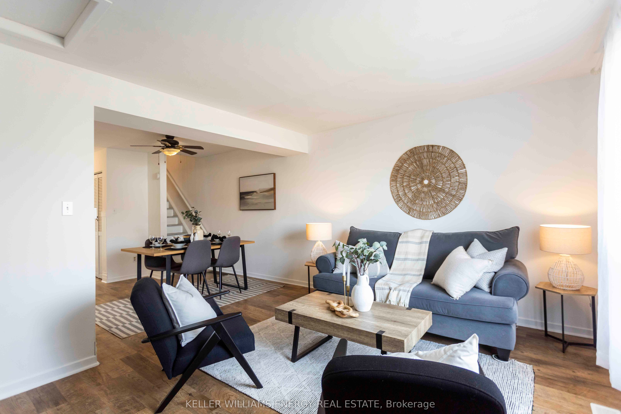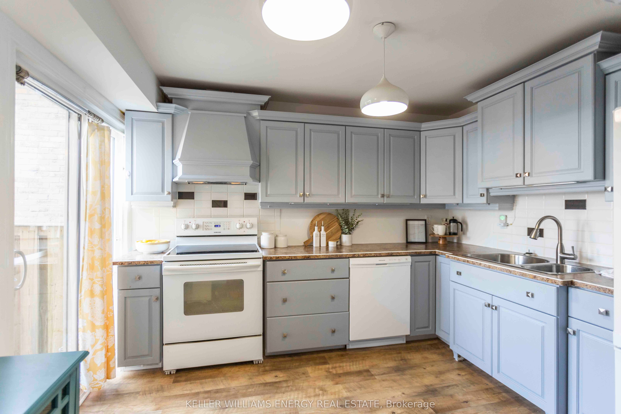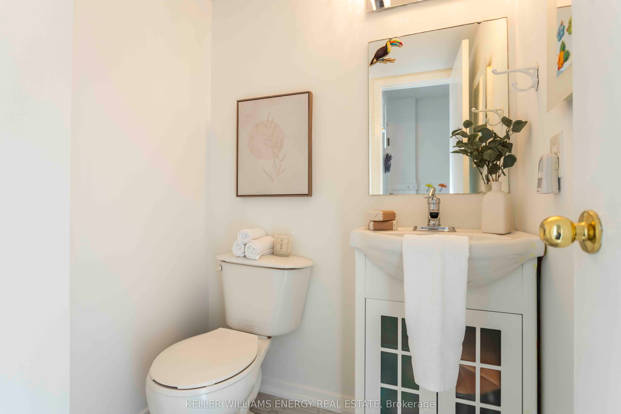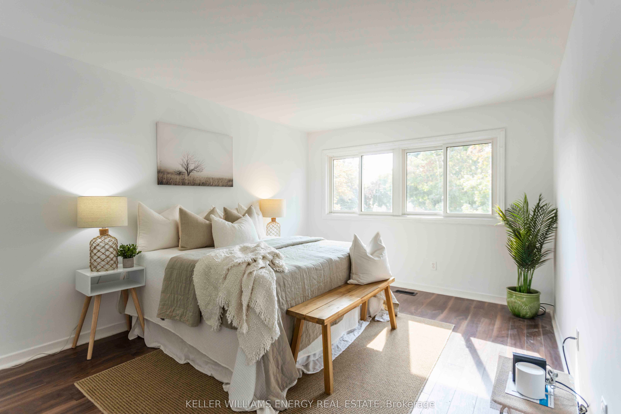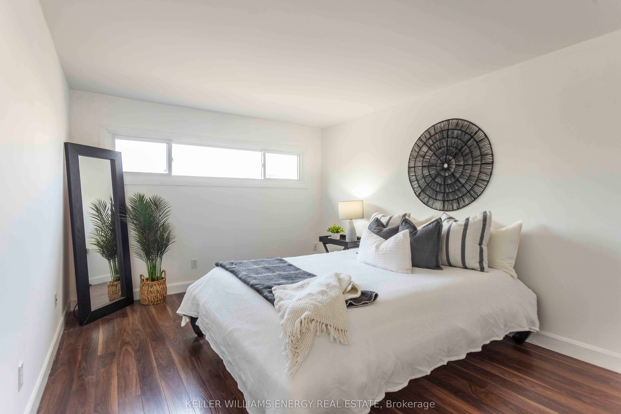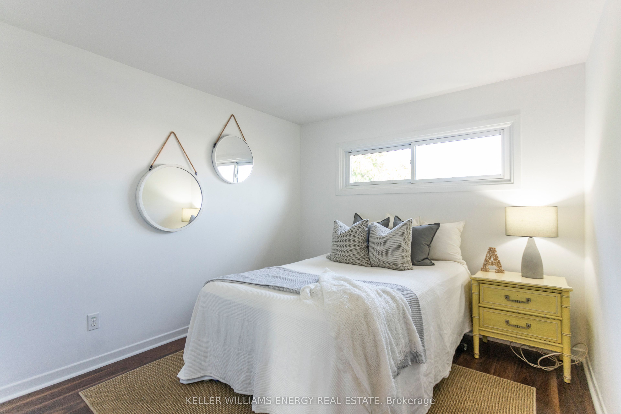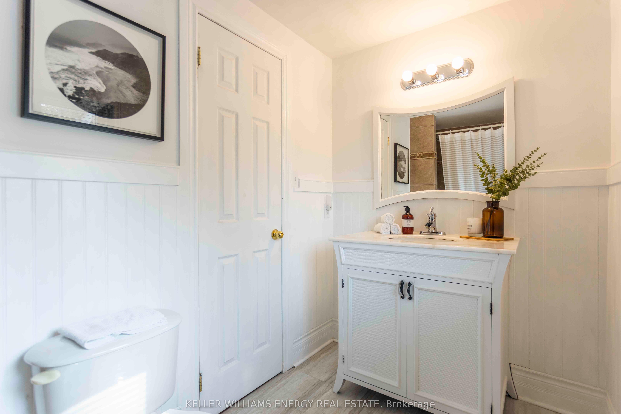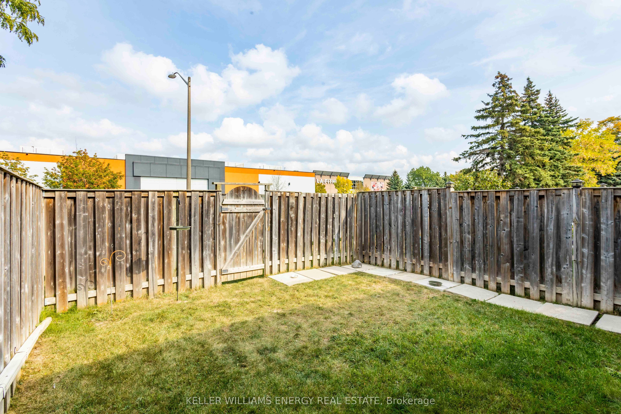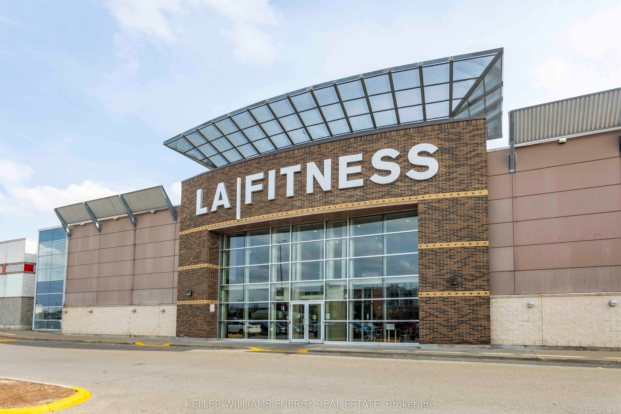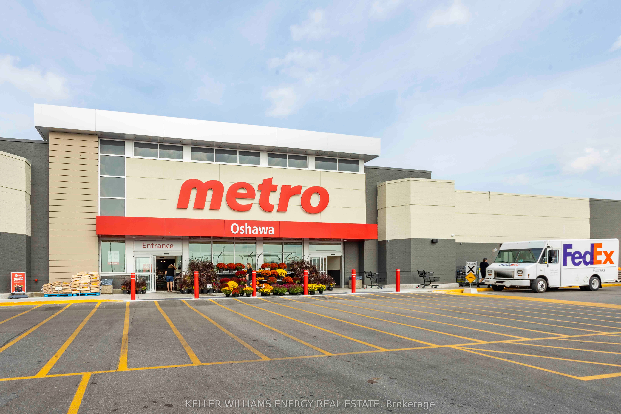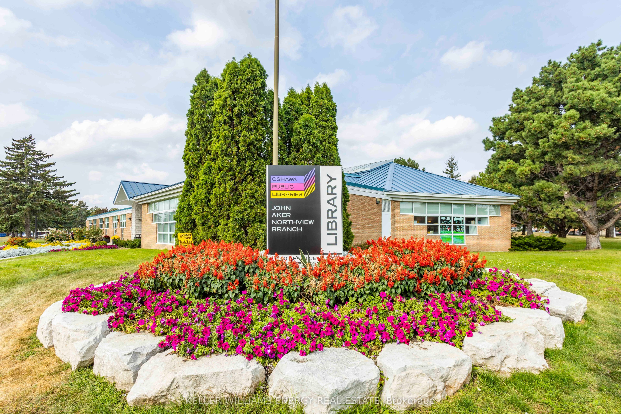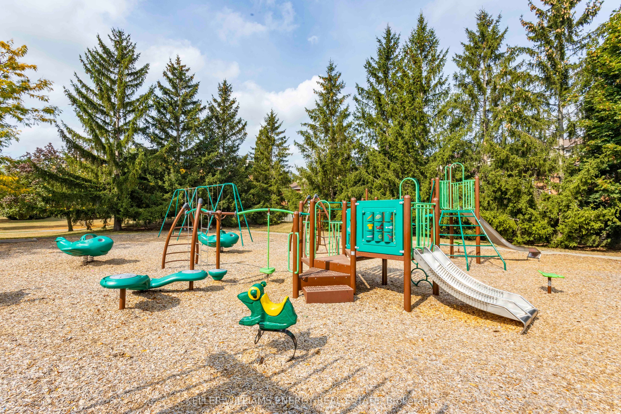- Ontario
- Oshawa
1133 Ritson Rd
成交CAD$xxx,xxx
CAD$600,000 호가
87 1133 Ritson RdOshawa, Ontario, L1G7T3
매출
3+123(1+2)| 1000-1199 sqft

打开地图
Log in to view more information
登录概要
IDE7039210
状态매출
소유권분양 아파트
类型주택 타운홈,외부
房间卧房:3+1,厨房:1,浴室:2
车位1 (3) 붙박이 차고 +2
房龄
管理费(月)375.29
관리비 유형물,주차장,공유 영역,주택 보험
交接日期TBA
挂盘公司KELLER WILLIAMS ENERGY REAL ESTATE
详细
Building
화장실 수2
침실수4
지상의 침실 수3
지하의 침실 수1
지하 개발Partially finished
지하실 유형N/A (Partially finished)
에어컨Central air conditioning
외벽Aluminum siding,Brick
난로False
가열 방법Natural gas
난방 유형Forced air
내부 크기
층2
유형Row / Townhouse
Architectural Style2-Storey
Property FeaturesCul de Sac/Dead End,Fenced Yard,Library,Public Transit,Hospital,Park
Rooms Above Grade6
Heat SourceGas
Heat TypeForced Air
저장실None
Laundry LevelLower Level
토지
토지false
시설Hospital,Park,Public Transit
주차장
Parking FeaturesPrivate
주변
시설Hospital,공원,대중 교통
기타
특성Cul-de-sac
InclusionsFridge, Stove, Dishwasher, Washer, Dryer
Internet Entire Listing Display있음
地下室Partially Finished
阳台None
储藏室None
壁炉N
空调Central Air
供暖강제 공기
家具없음
楼层1
房号87
朝向남
车位Owned
CORP#DCC83
物业管理No. 1 Simply Property Management Company Ltd.
附注
Location! Location! Location! Don't Miss Out On This Incredible Opportunity To Own In A Highly Desirable, Family-Friendly Neighbourhood. This Property Offers An Unbeatable Location Walking Distance To L.A Fitness, Groceries, Medical, Restaurants, Schools, Parks And Public Transit. This Turnkey Home Has Been Renovated And The Main Floor Comes Finished With Vinyl Flooring Throughout And An Open Concept Layout, Creating A Spacious And Welcoming Atmosphere. The Kitchen Features An Abundance Of Cabinets For All Your Storage Needs And Is Complete With A Walk-Out To A Private Yard. The 2nd Floor Has 3 Spacious Bdrms Accompanied By A Private 3 Pc Bath. The Entire Home Has Been Freshly Painted. The Convenient Location, Combined With Updates Throughout Make This Townhome The Perfect Opportunity For First Time Buyers Or Investors Alike.
The listing data is provided under copyright by the Toronto Real Estate Board.
The listing data is deemed reliable but is not guaranteed accurate by the Toronto Real Estate Board nor RealMaster.
位置
省:
Ontario
城市:
Oshawa
社区:
Centennial 10.07.0110
交叉路口:
Ritson Rd N & Beatrice St
房间
房间
层
长度
宽度
面积
주방
메인
11.48
10.01
114.90
Living Room
메인
14.17
11.15
158.10
Dining Room
메인
10.83
9.84
106.56
Primary Bedroom
Second
14.44
10.17
146.82
Bedroom 2
Second
13.62
10.33
140.71
Bedroom 3
Second
9.84
9.51
93.65
Bedroom 4
지하실
14.17
10.50
148.80
学校信息
私校K-8 年级
Beau Valley Public School
230 Marigold Ave, 오샤와0.725 km
小学初中英语
9-12 年级
O'Neill Collegiate And Vocational Institute
301 Simcoe St N, 오샤와2.676 km
高中英语
K-8 年级
St. Joseph Catholic School (oshawa)
1200 Summerwood Hts, 오샤와1.493 km
小学初中英语
9-12 年级
Monsignor Paul Dwyer Catholic High School
700 Stevenson Rd N, 오샤와2.9 km
高中英语
1-8 年级
Walter E. Harris Public School
495 Central Park Blvd N, 오샤와1.951 km
小学初中沉浸法语课程
9-12 年级
R S Mclaughlin Collegiate And Vocational Institute
570 Stevenson Rd N, 오샤와3.068 km
高中沉浸法语课程
1-8 年级
St. Kateri Tekakwitha Catholic School
1425 Coldstream Dr, 오샤와2.707 km
小学初中沉浸法语课程
9-9 年级
Monsignor Paul Dwyer Catholic High School
700 Stevenson Rd N, 오샤와2.9 km
初中沉浸法语课程
10-12 年级
Father Leo J. Austin Catholic Secondary School
1020 Dryden Blvd, whitby6.092 km
高中沉浸法语课程
预约看房
反馈发送成功。
Submission Failed! Please check your input and try again or contact us

