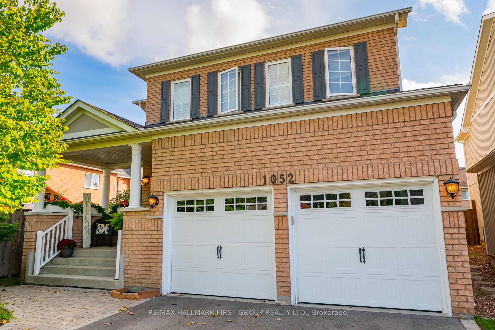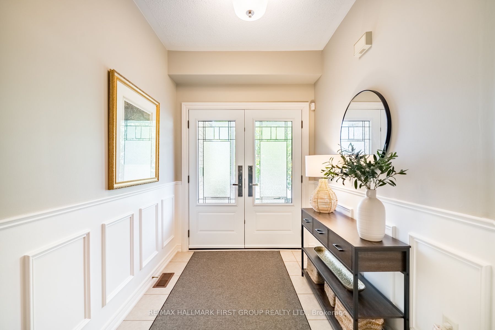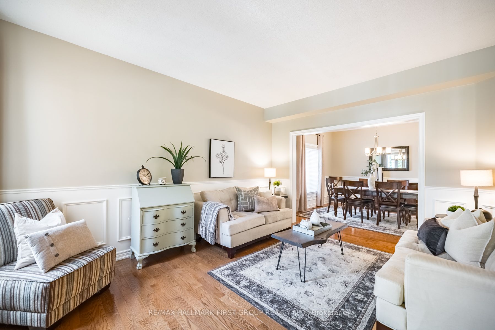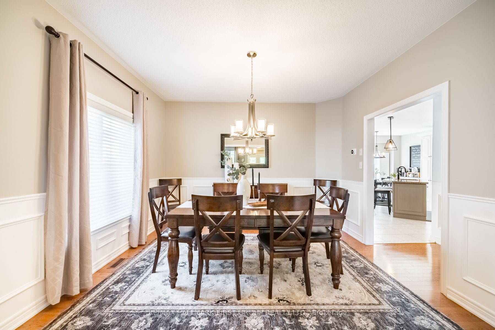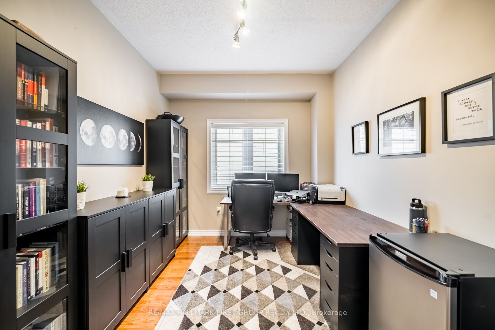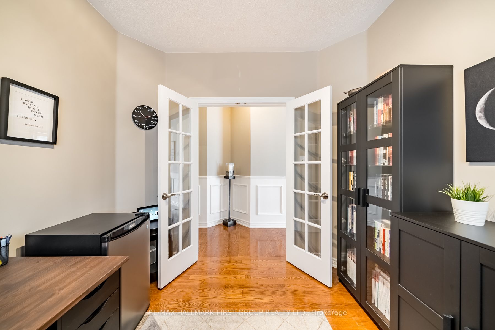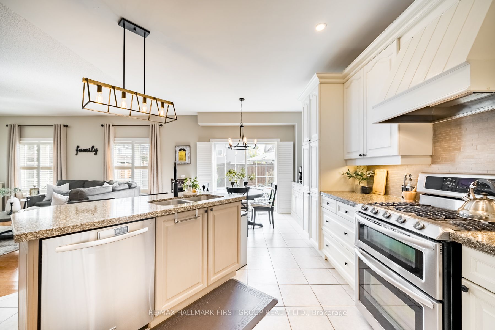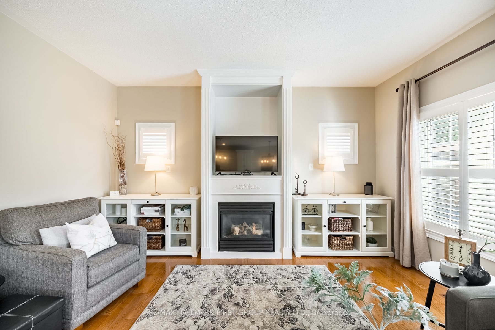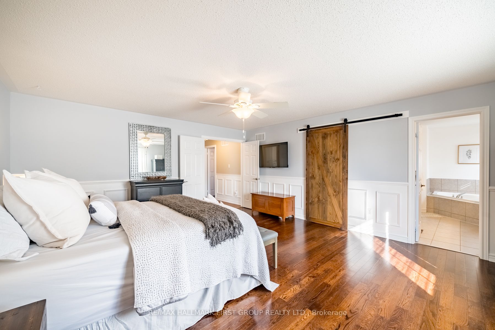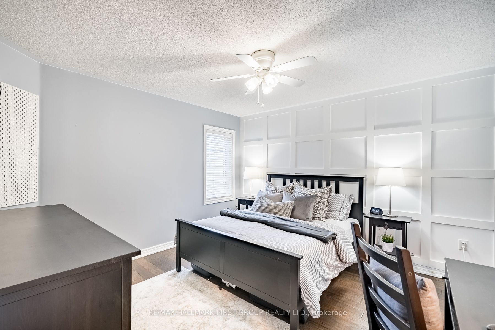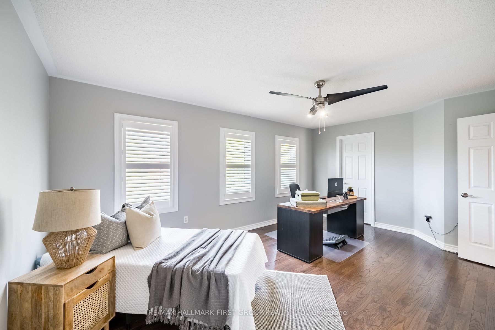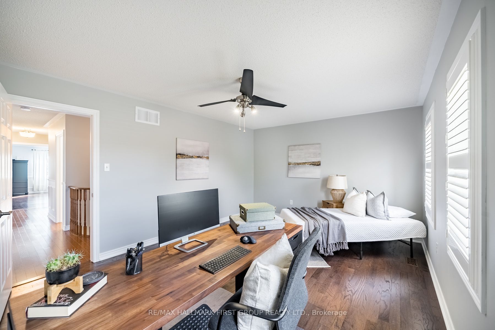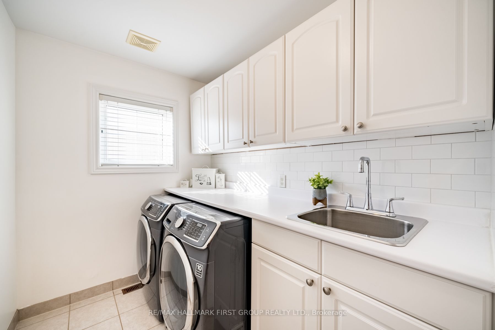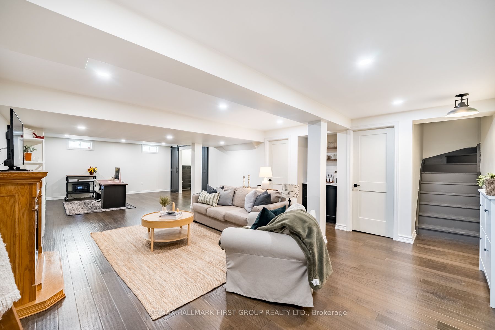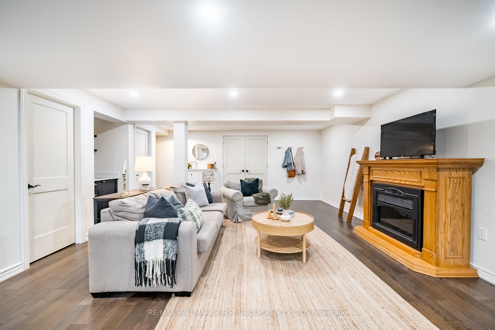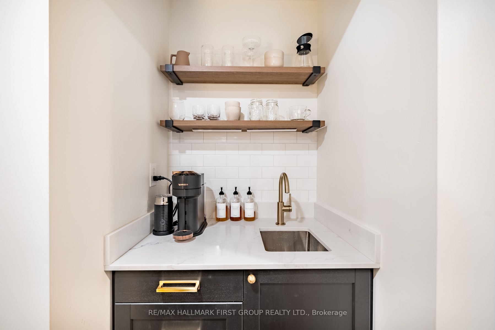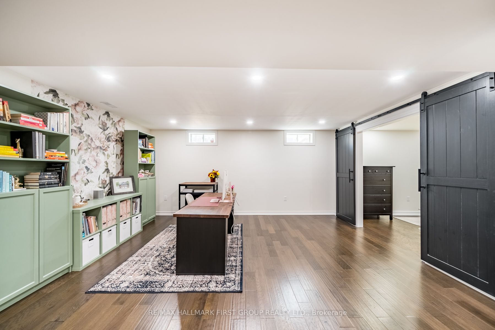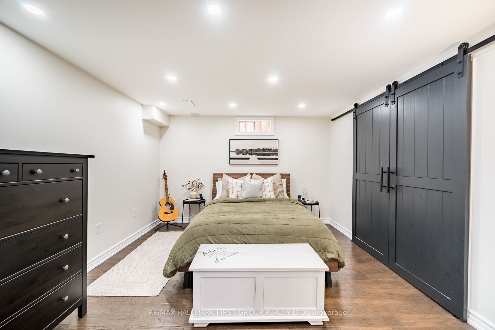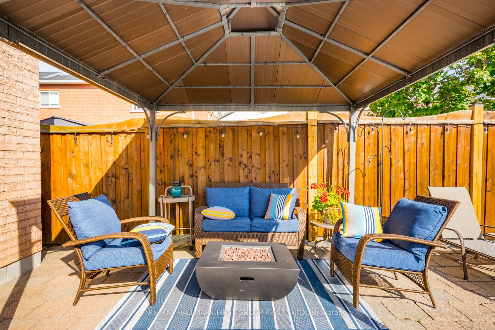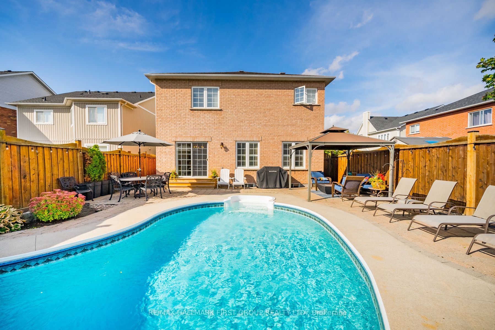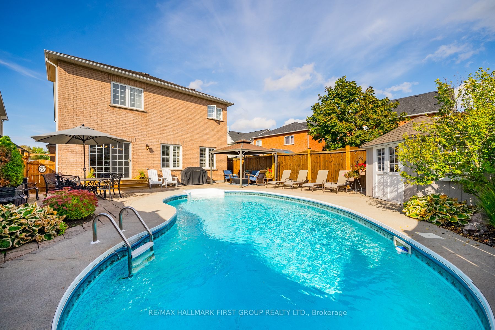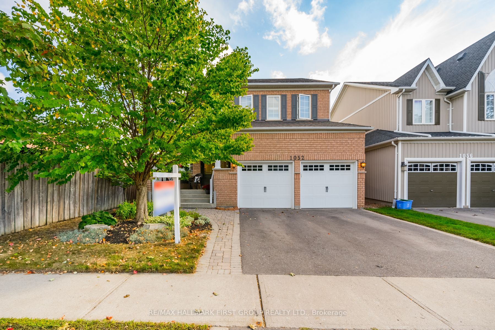- Ontario
- Oshawa
1052 Windrush Dr
CAD$1,189,000
CAD$1,189,000 호가
1052 Windrush DrOshawa, Ontario, L1K2R5
Delisted · 종료 됨 ·
4+144(2+2)| 2500-3000 sqft
Listing information last updated on Thu Oct 12 2023 08:53:50 GMT-0400 (Eastern Daylight Time)

打开地图
Log in to view more information
登录概要
IDE7040504
状态종료 됨
소유권자유보유권
入住TBA
经纪公司RE/MAX HALLMARK FIRST GROUP REALTY LTD.
类型주택 House,단독 주택
房龄 16-30
占地39.37 * 124.67 Feet irregular
Land Size4908.26 ft²
房间卧房:4+1,厨房:1,浴室:4
车位2 (4) 외부 차고 +2
详细
Building
화장실 수4
침실수5
지상의 침실 수4
지하의 침실 수1
지하 개발Finished
지하실 유형Full (Finished)
스타일Detached
에어컨Central air conditioning
외벽Brick
난로True
가열 방법Natural gas
난방 유형Forced air
내부 크기
층2
유형House
Architectural Style2-Storey
Fireplace있음
Property FeaturesRec./Commun.Centre,School
Rooms Above Grade9
Heat SourceGas
Heat TypeForced Air
물Municipal
Laundry LevelUpper Level
Other StructuresGarden Shed
Sewer YNAYes
Water YNAYes
Telephone YNAYes
토지
면적39.37 x 124.67 FT ; Irregular
토지false
시설Schools
Size Irregular39.37 x 124.67 FT ; Irregular
Lot Size Range Acres< .50
주차장
Parking FeaturesPrivate
유틸리티
Electric YNA있음
주변
시설주변 학교
커뮤니티 특성Community Centre
Other
Den Familyroom있음
Internet Entire Listing Display있음
하수도Sewer
地下室완성되었다,Full
泳池Inground
壁炉Y
空调Central Air
供暖강제 공기
电视Yes
家具없음
朝向동쪽
附注
Welcome to this exquisite 2967 square foot, 4+1 bedroom residence situated in the highly sought-after North Oshawa neighbourhood. This beautiful home features an enticing in-ground pool, a practical main floor office, and an open-concept living area. The spacious eat-in kitchen overlooks the inviting family room, complete with a cozy gas fireplace. Additionally, the fully finished basement offers a fantastic recreational space with and a convenient wet bar. An extra bedroom adds to the versatility of this area. The entire house is adorned with tasteful and considerate details, creating a welcoming and warm atmosphere. With easy access to both the 407 and 401 highways, ensuring an effortless commute. Enjoy the convenience of outstanding local schools, the amenities of the Delpark Community Center, and a range of shopping options, all within easy reach.
The listing data is provided under copyright by the Toronto Real Estate Board.
The listing data is deemed reliable but is not guaranteed accurate by the Toronto Real Estate Board nor RealMaster.
位置
省:
Ontario
城市:
Oshawa
社区:
Taunton 10.07.0160
交叉路口:
Grandview & Taunton
房间
房间
层
长度
宽度
面积
아침
지면
11.98
9.84
117.86
Great Room
지면
16.99
14.07
239.20
Dining Room
지면
12.60
11.98
150.87
사무실
지면
11.98
9.15
109.61
Living Room
지면
12.60
14.07
177.32
Primary Bedroom
Second
16.47
12.27
202.09
Bedroom 2
Second
17.88
18.90
337.90
Bedroom 3
Second
12.99
12.34
160.27
Bedroom 3
Second
12.99
13.98
181.58
주방
지면
16.37
11.88
194.44
学校信息
私校K-8 年级
Norman G. Powers Public School
1555 Coldstream Dr, 오샤와0.435 km
小学初中英语
9-12 年级
Maxwell Heights Secondary School
1100 Coldstream Dr, 오샤와1.248 km
高中英语
K--1 年级
St. Kateri Tekakwitha Catholic School
1425 Coldstream Dr, 오샤와0.163 km
小学英语
9-12 年级
Monsignor Paul Dwyer Catholic High School
700 Stevenson Rd N, 오샤와5.497 km
高中英语
1-8 年级
Jeanne Sauvé Public School
950 Coldstream Dr, 오샤와1.082 km
小学初中沉浸法语课程
9-12 年级
R S Mclaughlin Collegiate And Vocational Institute
570 Stevenson Rd N, 오샤와5.652 km
高中沉浸法语课程
1-8 年级
St. Kateri Tekakwitha Catholic School
1425 Coldstream Dr, 오샤와0.163 km
小学初中沉浸法语课程
9-9 年级
Monsignor Paul Dwyer Catholic High School
700 Stevenson Rd N, 오샤와5.497 km
初中沉浸法语课程
10-12 年级
Father Leo J. Austin Catholic Secondary School
1020 Dryden Blvd, whitby8.539 km
高中沉浸法语课程
预约看房
反馈发送成功。
Submission Failed! Please check your input and try again or contact us



