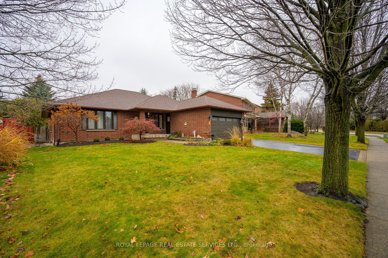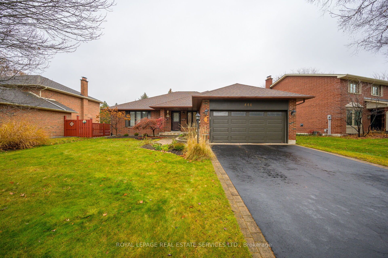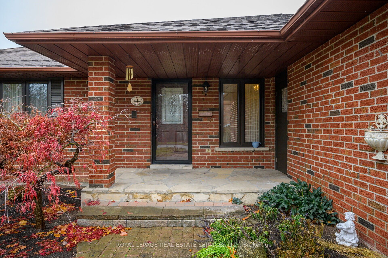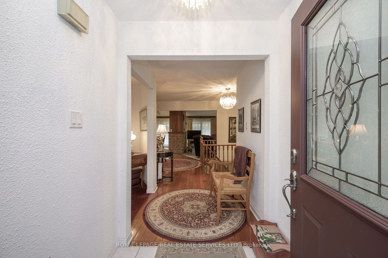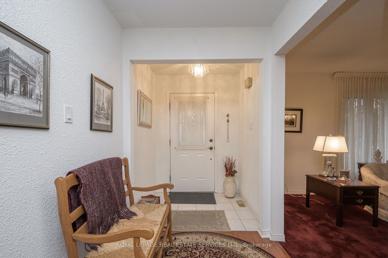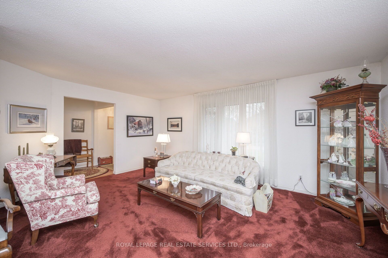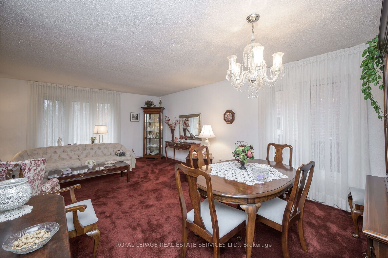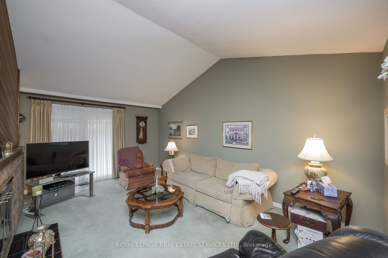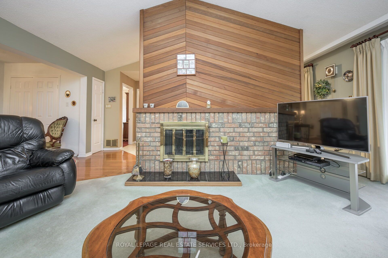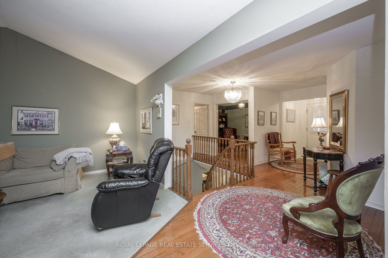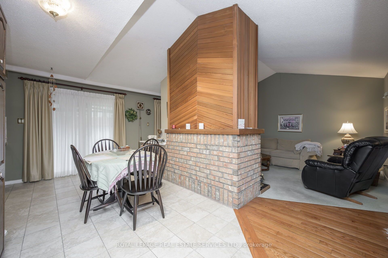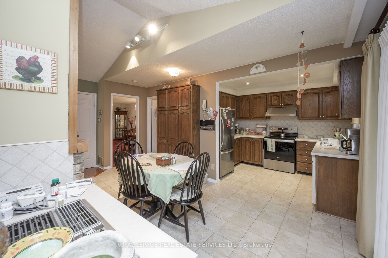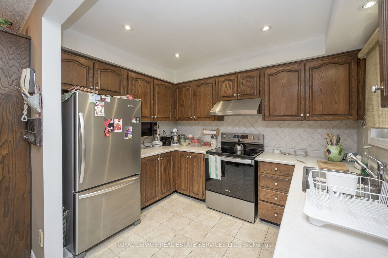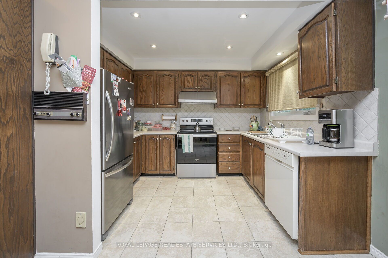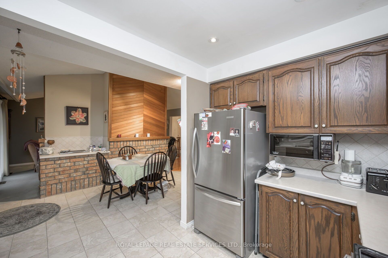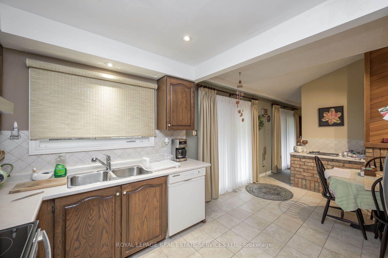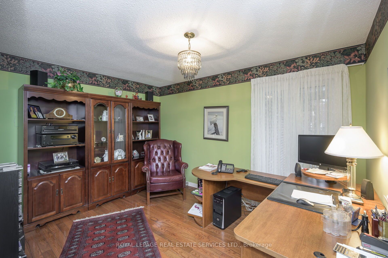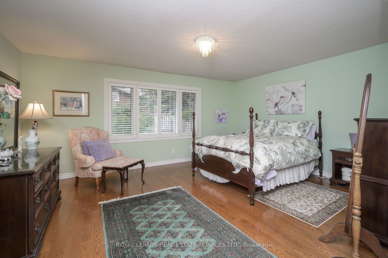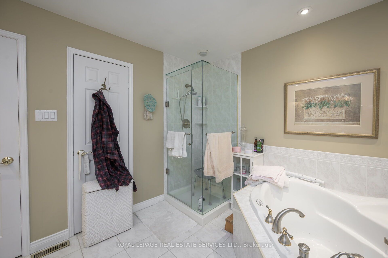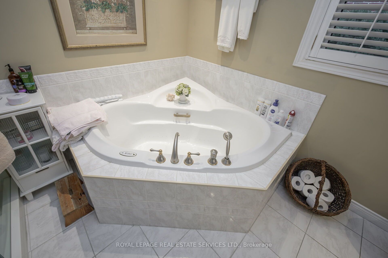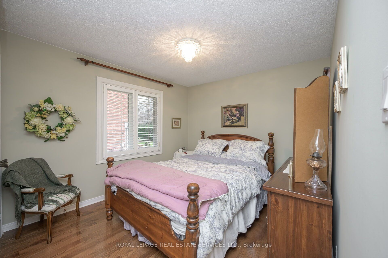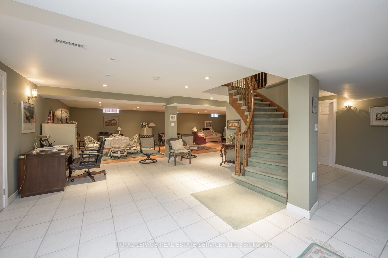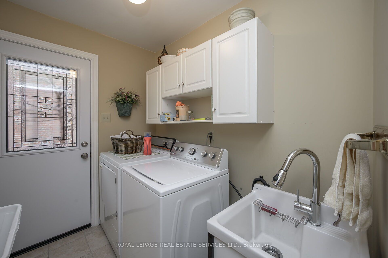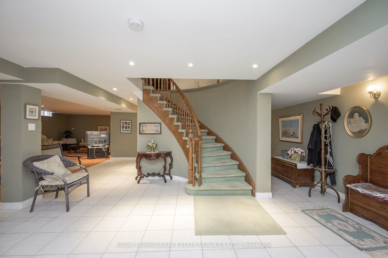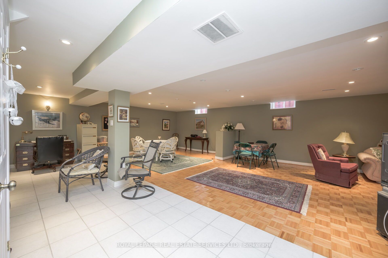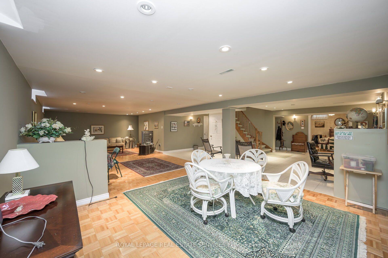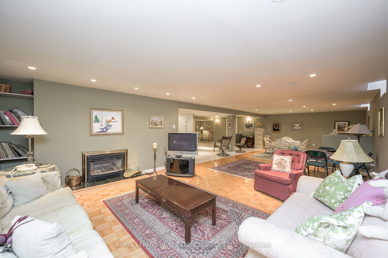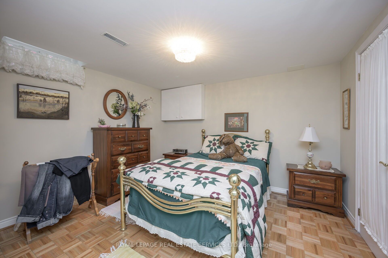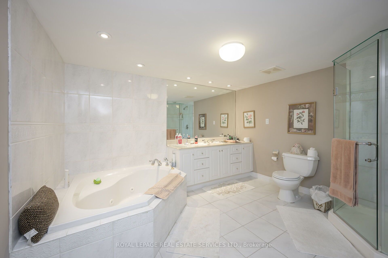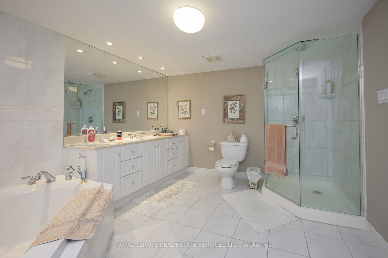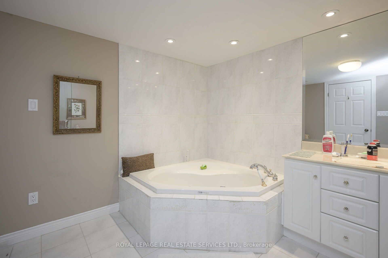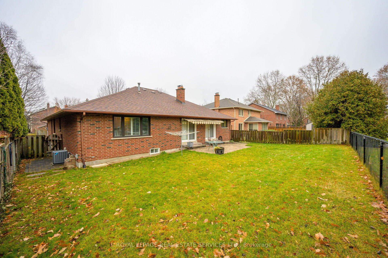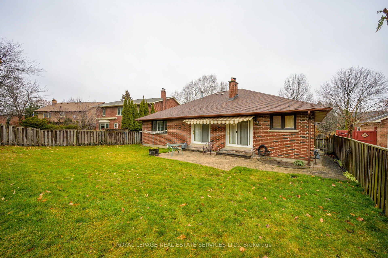- Ontario
- Oakville
444 Bonny Meadow Rd
CAD$1,998,000
CAD$1,998,000 호가
444 Bonny Meadow RdOakville, Ontario, L6J6J2
Delisted · 연기 ·
2+124(2+2)| 1500-2000 sqft

打开地图
Log in to view more information
登录概要
IDW7339480
状态연기
소유권자유보유권
类型주택 방갈로,House,단독 주택
房间卧房:2+1,厨房:1,浴室:2
占地60.7 * 119.75 Feet
Land Size7268.83 ft²
车位2 (4) 외부 차고 +2
房龄 31-50
交接日期FLEXIBLE
挂盘公司ROYAL LEPAGE REAL ESTATE SERVICES LTD.
详细
Building
화장실 수2
침실수3
지상의 침실 수2
지하의 침실 수1
Architectural StyleBungalow
지하 개발Finished
지하실 유형Full (Finished)
스타일Detached
에어컨Central air conditioning
외벽Brick
난로True
가열 방법Natural gas
난방 유형Forced air
내부 크기
층1
유형House
Architectural StyleBungalow
Fireplace있음
Property FeaturesFenced Yard
Rooms Above Grade7
Heat SourceGas
Heat TypeForced Air
물Municipal
Laundry LevelMain Level
토지
면적60.7 x 119.75 FT
토지false
Size Irregular60.7 x 119.75 FT
주차장
Parking FeaturesPrivate Double
주변
Location DescriptionFord Drive South/Aspen Forest Drive/Bonny Meadow
Zoning DescriptionRL3-0
기타
특성Paved driveway,Automatic Garage Door Opener
Den Familyroom있음
Internet Entire Listing Display있음
하수도Sewer
地下室완성되었다,Full
泳池None
壁炉Y
空调Central Air
供暖강제 공기
朝向서쪽
附注
It’s not often that a bungalow becomes available in this sought-after neighbourhood, especially one of this size - 1983 sq ft above ground + fully finished basement. Brick facade with double garage. Dramatic floor plan - vaulted ceiling in the FR & Breakfast area. Spacious L-shaped LR & DR with 2 large picture windows. FR features a brick fireplace with cedar accent stretching up to the vaulted ceiling. Patio doors to garden. Kitchen/Breakfast Area with vaulted ceiling & patio doors. Main floor Den well located near the front entrance, perfect as a home office. Generous Principle Bedroom adjoins the 4-piece Bathroom with air tub and separate shower. Spacious second BR. Main floor Laundry Room. The open winding staircase leads to the fully finished basement which includes a huge RR with gas fireplace, 3rd BR with parquet flooring & 4-piece Bathroom with separate shower & Jacuzzi tub. HW in the main level hallways & BRs. Furnace/AC 2021. Roof, windows replaced. Inground sprinkler.
The listing data is provided under copyright by the Toronto Real Estate Board.
The listing data is deemed reliable but is not guaranteed accurate by the Toronto Real Estate Board nor RealMaster.
位置
省:
Ontario
城市:
Oakville
社区:
Eastlake 06.04.0150
交叉路口:
ASPEN FOREST DRIVE
房间
房间
层
长度
宽度
面积
현관
메인
5.61
4.82
27.06
Living Room
메인
18.11
12.53
226.97
Dining Room
메인
11.98
8.76
104.90
패밀리 룸
메인
18.83
13.32
250.85
아침
메인
18.80
10.47
196.75
주방
메인
10.53
8.10
85.34
세탁소
메인
7.74
6.07
47.00
작은 홀
메인
13.02
10.04
130.76
Primary Bedroom
메인
21.19
17.19
364.36
Bedroom 2
메인
13.58
10.14
137.70
레크리에이션
지하실
36.68
34.97
1282.83
화장실
메인
10.53
10.10
106.42
学校信息
私校K-6 年级
Maple Grove Public School
288 Maple Grove Dr, 오크 빌1.41 km
小学英语
7-8 年级
Maple Grove Public School
288 Maple Grove Dr, 오크 빌1.41 km
初中英语
9-12 年级
Oakville Trafalgar High School
1460 Devon Rd, 오크 빌1.635 km
高中英语
K-8 年级
St. Vincent Elementary School
1280 Braeside Dr, 오크 빌2.38 km
小学初中英语
9-12 年级
St. Thomas Aquinas Secondary School
124 Dorval Dr, 오크 빌6.183 km
高中英语
2-8 年级
E.J. James Public School
338 Cairncroft Rd, 오크 빌2.206 km
小学初中沉浸法语课程
9-12 年级
Oakville Trafalgar High School
1460 Devon Rd, 오크 빌1.635 km
高中沉浸法语课程
1-8 年级
St. Marguerite D'Youville Elementary School
1359 Bayshire Dr, 오크 빌3.858 km
小学初中沉浸法语课程
9-12 年级
St. Ignatius Of Loyola Secondary School
1550 Nottinghill Gate, 오크 빌8.434 km
高中沉浸法语课程
预约看房
反馈发送成功。
Submission Failed! Please check your input and try again or contact us

