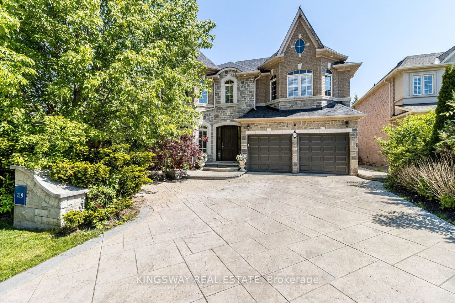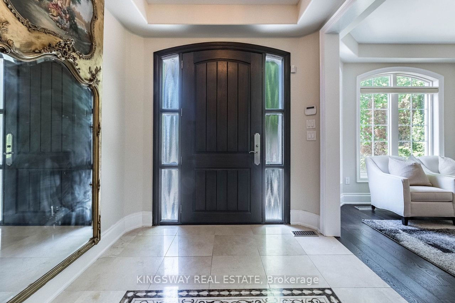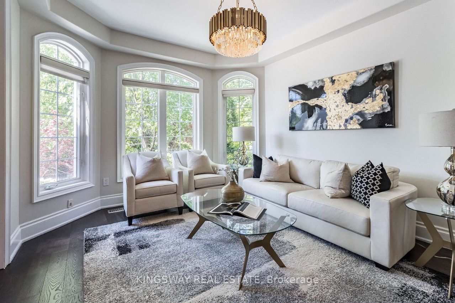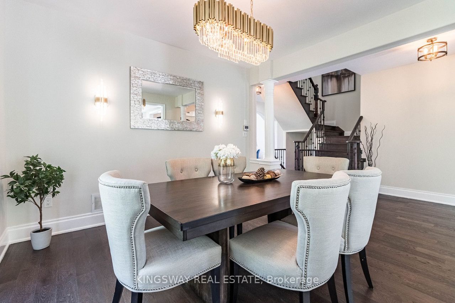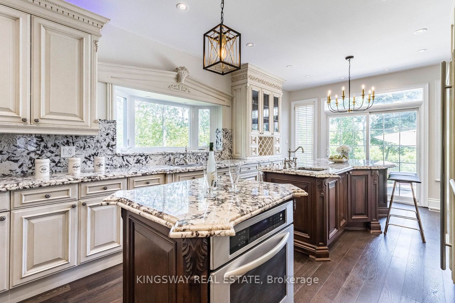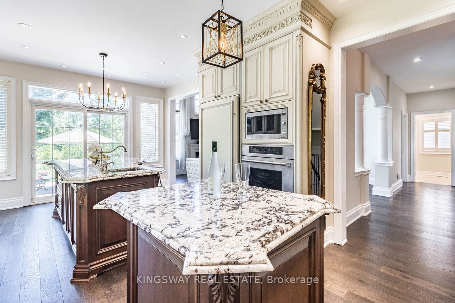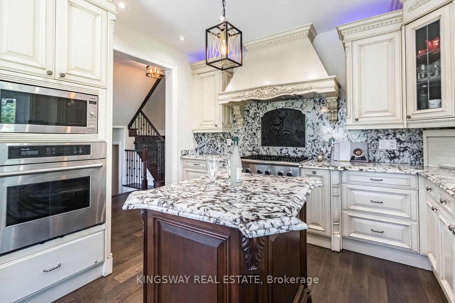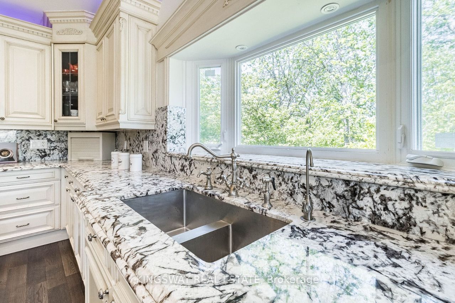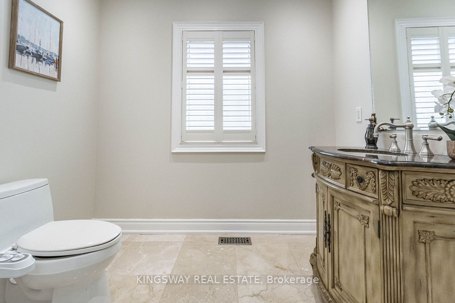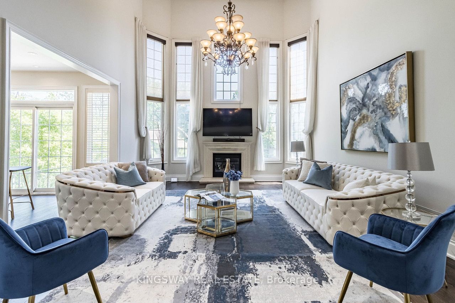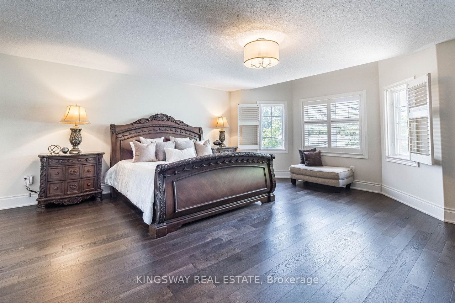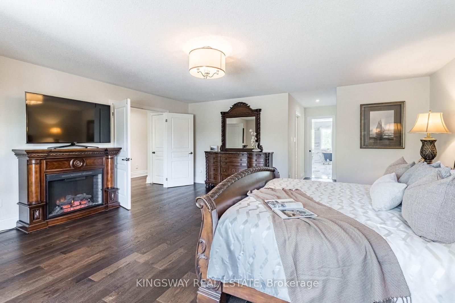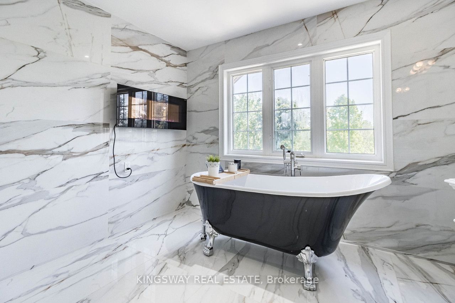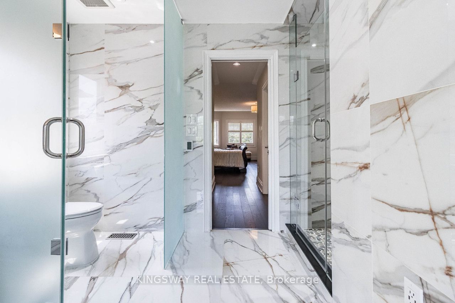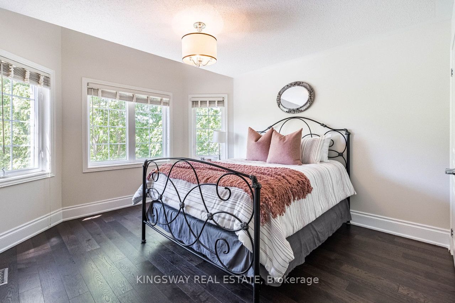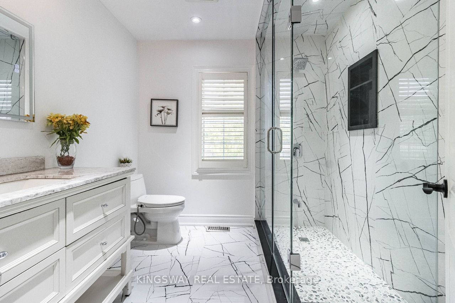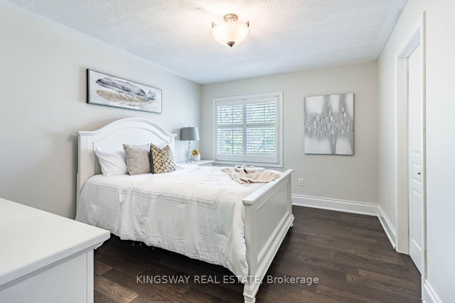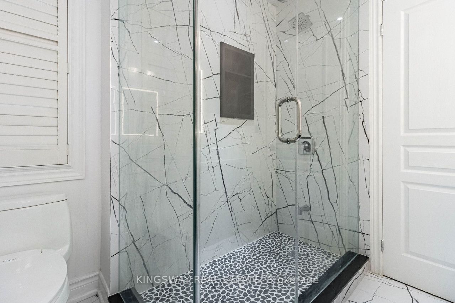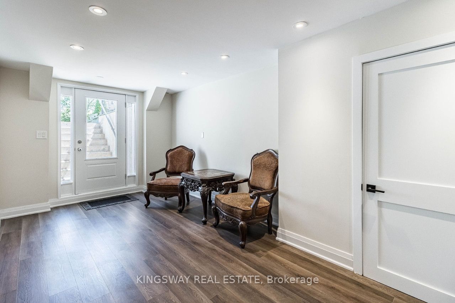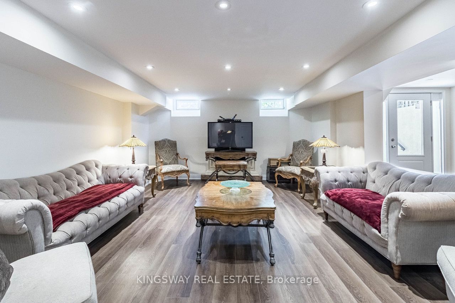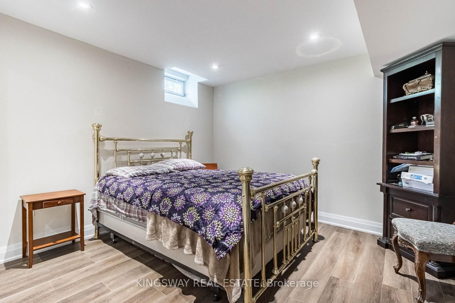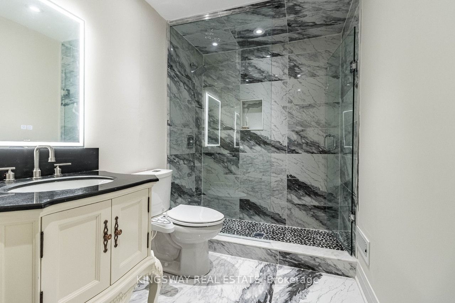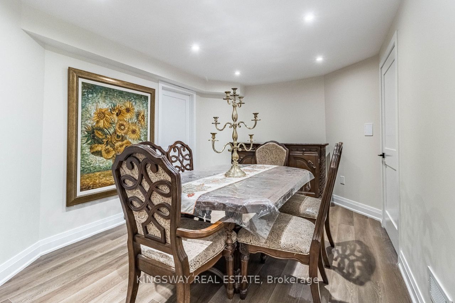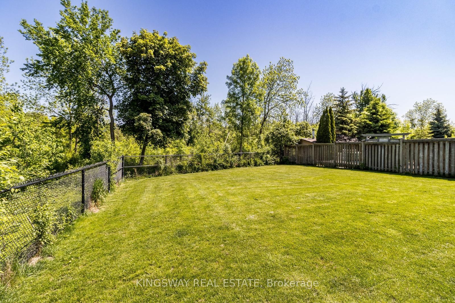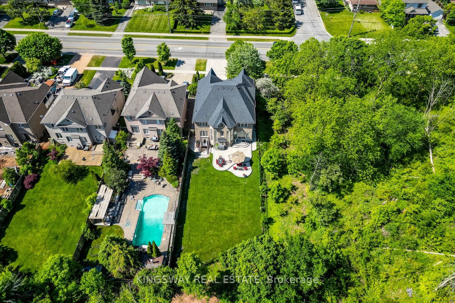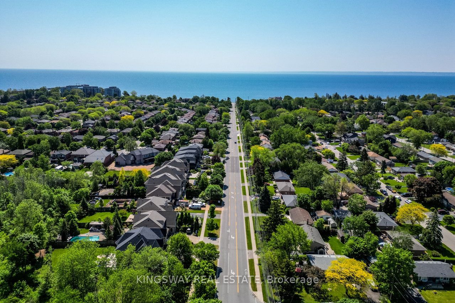- Ontario
- Oakville
219 Burloak Dr
CAD$3,100,000
CAD$3,100,000 호가
219 Burloak DrOakville, Ontario, L6L6T6
Delisted · 종료 됨 ·
4+269(2+7)| 3500-5000 sqft

打开地图
Log in to view more information
登录概要
IDW6077052
状态종료 됨
소유권자유보유권
类型주택 House,단독 주택
房间卧房:4+2,厨房:1,浴室:6
占地50.2 * 152.75 Feet 50.20/57.29 x152.75/180.19
Land Size7668.05 ft²
车位2 (9) 외부 차고 +7
房龄
交接日期TBA
挂盘公司KINGSWAY REAL ESTATE
详细
Building
화장실 수6
침실수6
지상의 침실 수4
지하의 침실 수2
지하 개발Finished
지하실 특징Walk out
지하실 유형N/A (Finished)
스타일Detached
에어컨Central air conditioning
외벽Brick,Stone
난로True
가열 방법Natural gas
난방 유형Forced air
내부 크기
층2
유형House
Architectural Style2-Storey
Fireplace있음
Property FeaturesGreenbelt/Conservation,Lake/Pond,Park,Ravine,School,Public Transit
Rooms Above Grade14
Heat SourceGas
Heat TypeForced Air
물Municipal
Laundry LevelMain Level
토지
면적50.2 x 152.75 FT ; 50.20/57.29 X152.75/180.19
토지false
시설Park,Public Transit,Schools
Size Irregular50.2 x 152.75 FT ; 50.20/57.29 X152.75/180.19
Surface WaterLake/Pond
주차장
Parking FeaturesPrivate
주변
시설공원,대중 교통,주변 학교
기타
특성Ravine,Conservation/green belt
Den Familyroom있음
Internet Entire Listing Display있음
하수도Sewer
地下室Finished with Walk-Out
泳池None
壁炉Y
空调Central Air
供暖강제 공기
朝向동쪽
附注
Look no further, if you are looking for privacy, be surrendered by ravine from back and side, A rare extra large premium 50x152 Lot, with 7 outdoor parking spots, 5 min walk to the lake, A Welcoming, Spacious & Genius Layout, completely Customized and Extensively upgraded home with Finished Walk-up Basement, 4+2Bdrm And 6 Bath with heated floors, 9 Ft Ceilings, 200 Amps, Spacious 2 story family room overlooking large pool sized yard, R.I. gas BBQ, patterned concrete drive way, and patio, Gourmet Kitchen, Functional Eat-In Kitchen W/Granite Counters & Subzero fridge, 2 ovens, Hardwood Floors, California Shutters, Pot Lights Located In The Prestigious Bronte West Community,. With Over 5500 Sf of Living Space.
The listing data is provided under copyright by the Toronto Real Estate Board.
The listing data is deemed reliable but is not guaranteed accurate by the Toronto Real Estate Board nor RealMaster.
位置
省:
Ontario
城市:
Oakville
社区:
Bronte West 06.04.0020
交叉路口:
Burloak/ Lakeshore
房间
房间
层
长度
宽度
面积
거실
메인
12.07
11.09
133.89
Hardwood Floor Open Concept Bow Window
식사
메인
13.19
12.99
171.35
Hardwood Floor Picture Window Open Concept
주방
메인
22.08
12.40
273.83
Granite Counter Stainless Steel Appl Custom Backsplash
아침
메인
22.08
12.40
273.83
Combined W/Kitchen W/O To Patio
가족
메인
19.42
15.39
298.86
Hardwood Floor Cathedral Ceiling Fireplace
사무실
메인
14.44
10.40
150.14
Hardwood Floor French Doors
Prim Bdrm
2nd
19.59
18.70
366.29
Hardwood Floor Bay Window 5 Pc Ensuite
두 번째 침실
2nd
15.29
12.70
194.12
Hardwood Floor 4 Pc Ensuite Bay Window
세 번째 침실
2nd
13.48
10.99
148.20
Hardwood Floor Semi Ensuite Casement Windows
네 번째 침실
2nd
13.09
12.70
166.21
Hardwood Floor Semi Ensuite Casement Windows
로프트
2nd
16.40
9.78
160.38
O/Looks Family Hardwood Floor Pot Lights
Rec
Lower
19.42
15.39
298.86
Fireplace
学校信息
私校K-6 年级
Eastview Public School
2266 Hixon St, 오크 빌3.262 km
小学英语
7-8 年级
Eastview Public School
2266 Hixon St, 오크 빌3.262 km
初中英语
K-8 年级
St. Dominic Elementary School
2405 Rebecca St, 오크 빌2.855 km
小学初中英语
9-12 年级
St. Thomas Aquinas Secondary School
124 Dorval Dr, 오크 빌7.819 km
高中英语
2-8 年级
Pine Grove Public School
529 4th Line, 오크 빌6.576 km
小学初中沉浸法语课程
1-8 年级
St. Mary Elementary School
2175 Colonel William Pky, 오크 빌6.137 km
小学初中沉浸法语课程
9-12 年级
St. Ignatius Of Loyola Secondary School
1550 Nottinghill Gate, 오크 빌7.632 km
高中沉浸法语课程
预约看房
反馈发送成功。
Submission Failed! Please check your input and try again or contact us

