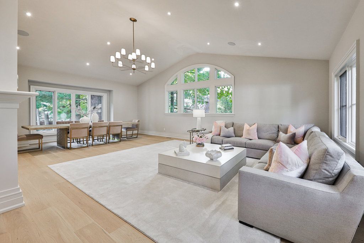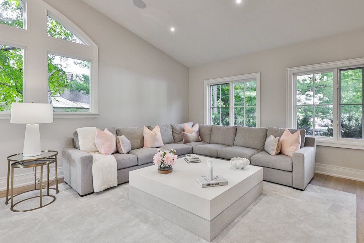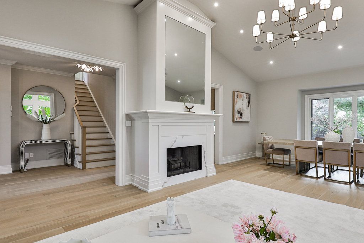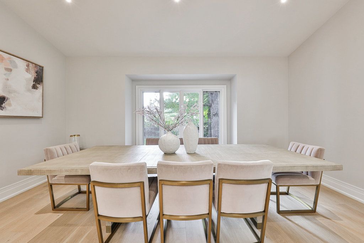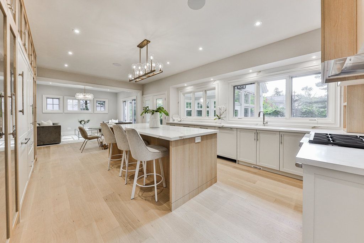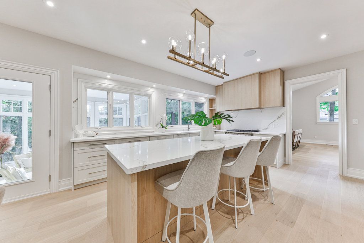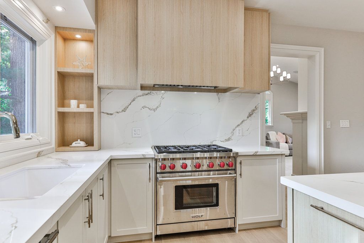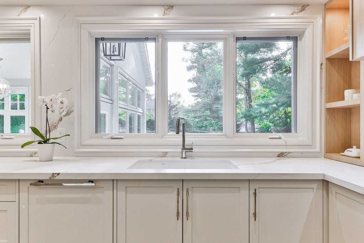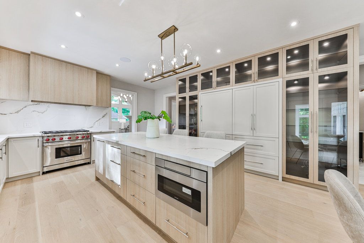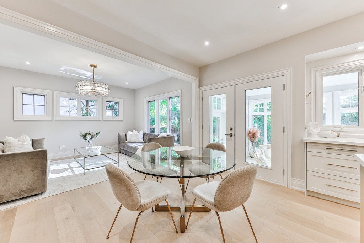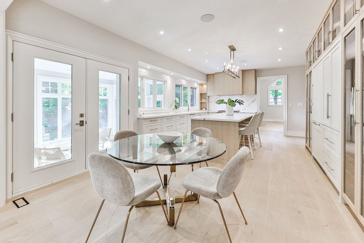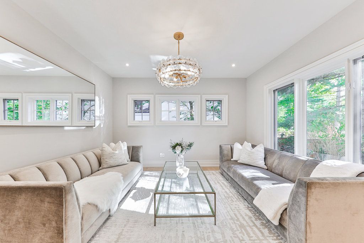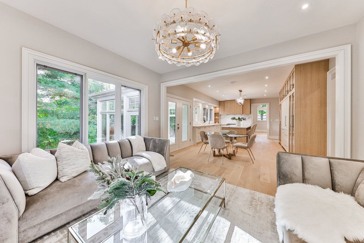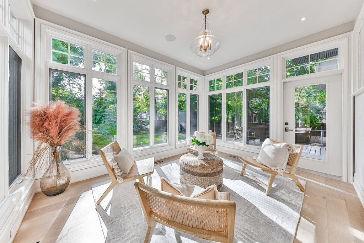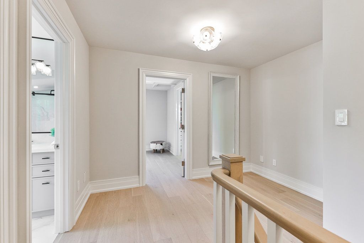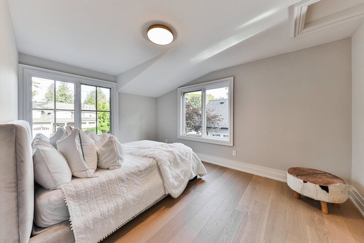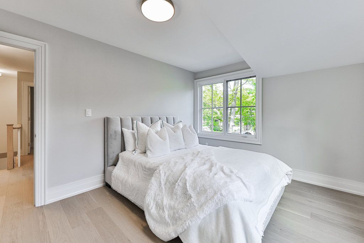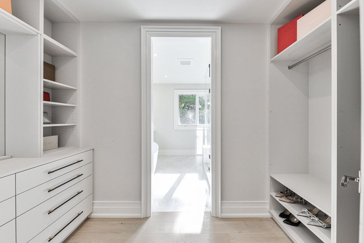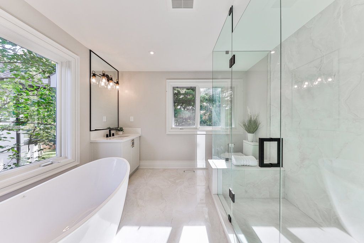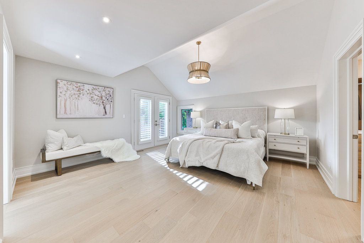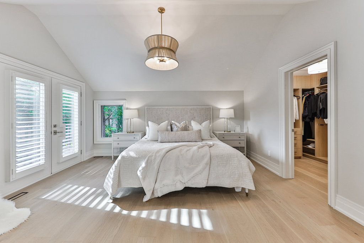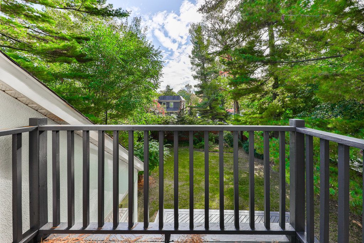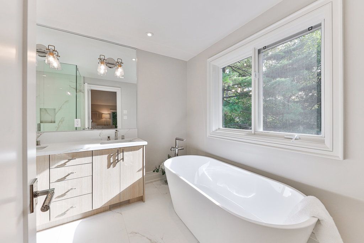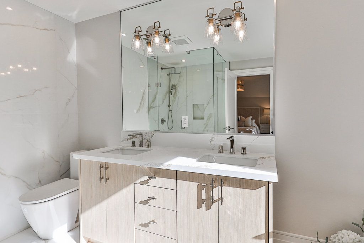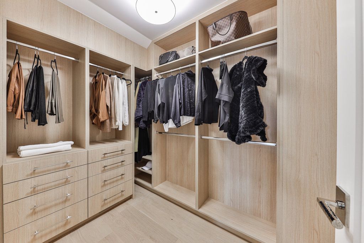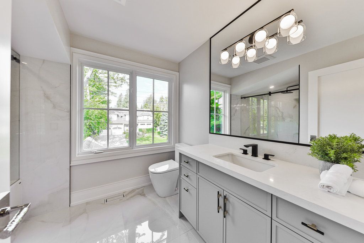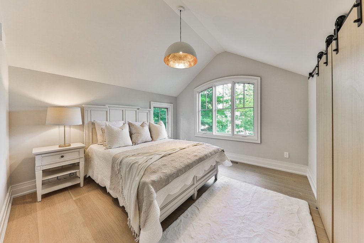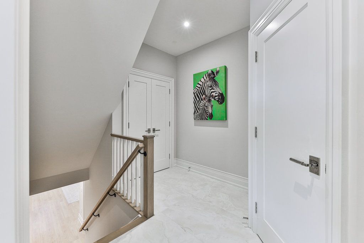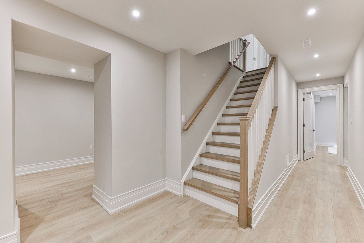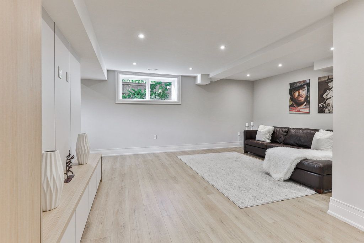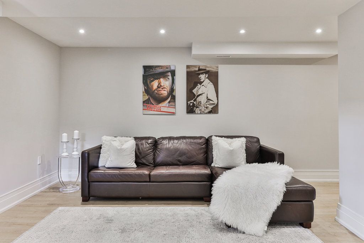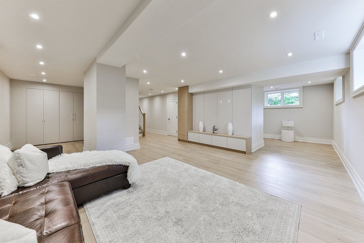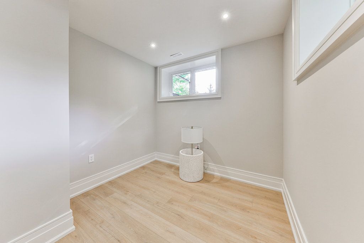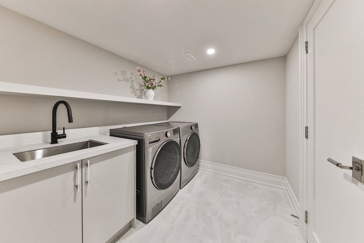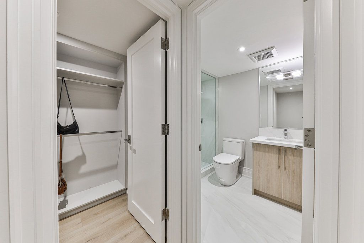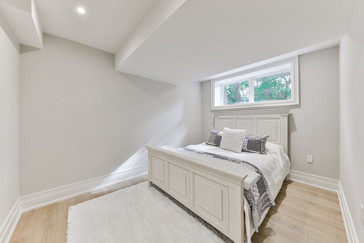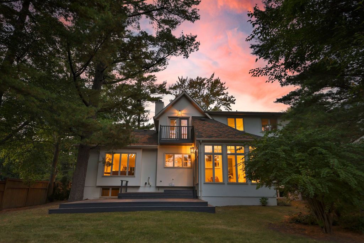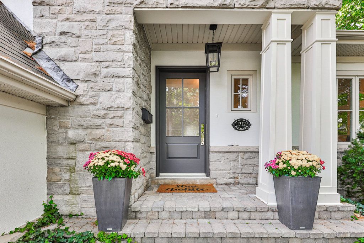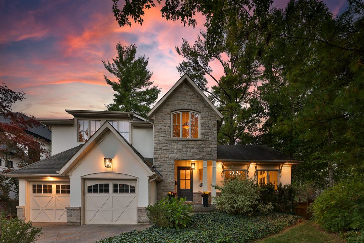- Ontario
- Oakville
1312 Duncan Rd
CAD$3,993,000
CAD$3,993,000 호가
1312 Duncan RoadOakville, Ontario, L6J2P8
Delisted · 종료 됨 ·
3+154(2+2)| 3000-3500 sqft
Listing information last updated on Wed Jan 29 2025 14:18:32 GMT-0500 (Eastern Standard Time)

打开地图
Log in to view more information
登录概要
IDW11502164
状态종료 됨
소유권자유보유권
入住Flexible
经纪公司RE/MAX HALLMARK ALLIANCE REALTY
类型주택 House,단독 주택
房龄
占地75 * 150 Feet
Land Size11250 ft²
房间卧房:3+1,厨房:1,浴室:5
车位2 (4) 외부 차고 +2
展示
详细
Building
화장실 수5
침실수4
지상의 침실 수3
지하의 침실 수1
가전 제품Central Vacuum
지하 개발Finished
지하실 유형Full (Finished)
스타일Detached
에어컨Central air conditioning
외벽Stone,Stucco
난로True
바닥Hardwood
기초 유형Block
화장실1
가열 방법Natural gas
난방 유형Forced air
내부 크기2999.975 - 3499.9705 sqft
층2
총 완성 면적
유형House
유틸리티 용수Municipal water
Architectural Style2-Storey
Fireplace있음
난방있음
Rooms Above Grade9
Rooms Total9
RoofAsphalt Shingle
Heat SourceGas
Heat TypeForced Air
물Municipal
Laundry LevelLower Level
차고있음
토지
면적75 x 150 FT|under 1/2 acre
토지false
하수도Sanitary sewer
Size Irregular75 x 150 FT
Lot Dimensions SourceOther
Lot Size Range Acres< .50
주차장
Parking FeaturesPrivate Double
주변
Location DescriptionDrummond/Duncan
Zoning DescriptionRl2-0
Other
특성Wooded area,Level
Den Familyroom있음
Interior FeaturesCentral Vacuum
Internet Entire Listing Display있음
하수도Sewer
중앙 진공있음
地下室완성되었다,Full
泳池None
壁炉Y
空调Central Air
供暖강제 공기
朝向남
附注
Top to bottom fully transformed custom family home in the heart of sought-after Morrison S/E Oakville, completely renovated to the studs recently with high end finishes throughout, boasts a reimagined floor plan like double primary ensuits in 2nd floor, open concept kitchen & family rooms, situated on a 75x150ft large south facing premium lot, walk to top rated schools.New stucco exterior with natural stones, oversized windows with plenty of natural light. Brand new hardwood flooring, new kitchen and bathrooms, heated floors in master ensuite fully finished basement with nanny suite with in-floor heating, new pot lights through-out, new doors, designer custom millwork thru-out, designer's accent lighting and hardwares, high end designer tiles in the new bathrooms, built-in speakers, premium hardwood California shutters. Open concept grand living/dining room combination with 13ft high ceiling and wood burning fireplace, extra large open space perfect for entertaining. Brand new spacious custom kitchen open to family room with top of the line appliances(Wolf stove , Fisher Paykal fridge), massive center island and hardwood cabinetry. Beautiful sunroom with full HVAC blends the interior living naturally and seamlessly to its exterior nature - matured trees, bushes, ponds and extensive landscape. Oversized cedar deck in rear garden. Spacious master bedroom with balcony. Tankless hot water tank owned.New spray insulation in basement,new electrical panel,new sump pump.New spray insulation in basement,new electrical panel,new sump pump.
The listing data is provided under copyright by the Toronto Real Estate Board.
The listing data is deemed reliable but is not guaranteed accurate by the Toronto Real Estate Board nor RealMaster.
位置
省:
Ontario
城市:
Oakville
社区:
Eastlake 06.04.0150
交叉路口:
Drummond/Duncan
房间
房间
层
长度
宽度
面积
Dining Room
메인
18.01
14.83
267.10
주방
메인
15.75
15.49
243.87
아침
메인
14.01
7.41
103.87
패밀리 룸
메인
13.48
12.01
161.92
일광욕실
메인
14.01
11.15
156.27
Primary Bedroom
Second
15.85
15.49
245.39
Bedroom 2
Second
12.50
11.84
148.05
Bedroom 3
Second
12.83
10.50
134.68
Bedroom 4
지하실
13.52
13.62
184.04
레크리에이션
지하실
27.49
28.51
783.85
Exercise Room
지하실
7.87
8.20
64.58
学校信息
私校K-6 年级
New Central Public School
133 Balsam Dr, 오크 빌1.99 km
小学英语
7-8 年级
Maple Grove Public School
288 Maple Grove Dr, 오크 빌0.945 km
初中英语
9-12 年级
Oakville Trafalgar High School
1460 Devon Rd, 오크 빌0.525 km
高中英语
K-8 年级
St. Vincent Elementary School
1280 Braeside Dr, 오크 빌0.601 km
小学初中英语
9-12 年级
St. Thomas Aquinas Secondary School
124 Dorval Dr, 오크 빌4.112 km
高中英语
2-8 年级
E.J. James Public School
338 Cairncroft Rd, 오크 빌0.396 km
小学初中沉浸法语课程
9-12 年级
Oakville Trafalgar High School
1460 Devon Rd, 오크 빌0.525 km
高中沉浸法语课程
1-8 年级
St. Marguerite D'Youville Elementary School
1359 Bayshire Dr, 오크 빌3.636 km
小学初中沉浸法语课程
9-12 年级
St. Ignatius Of Loyola Secondary School
1550 Nottinghill Gate, 오크 빌6.52 km
高中沉浸法语课程
预约看房
反馈发送成功。
Submission Failed! Please check your input and try again or contact us

