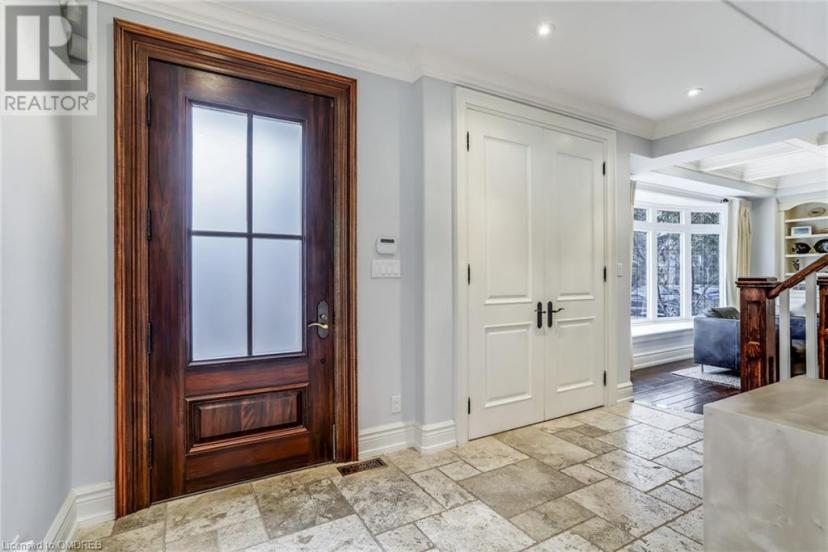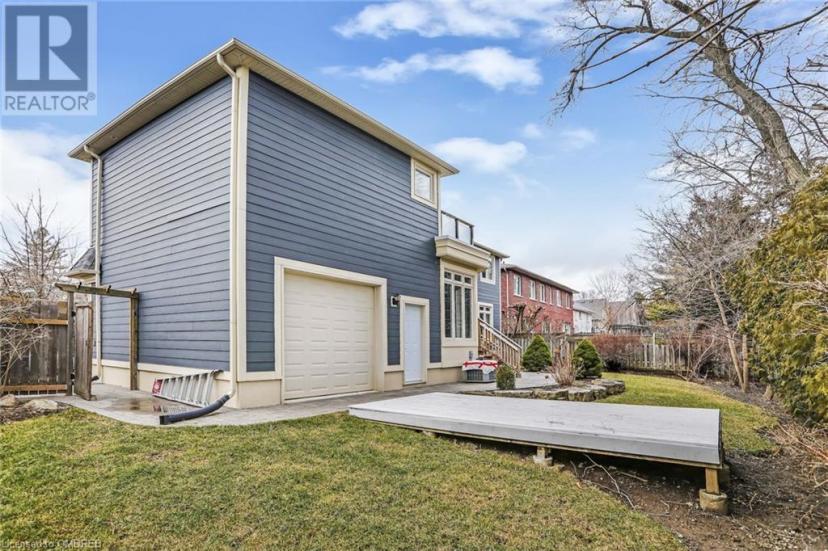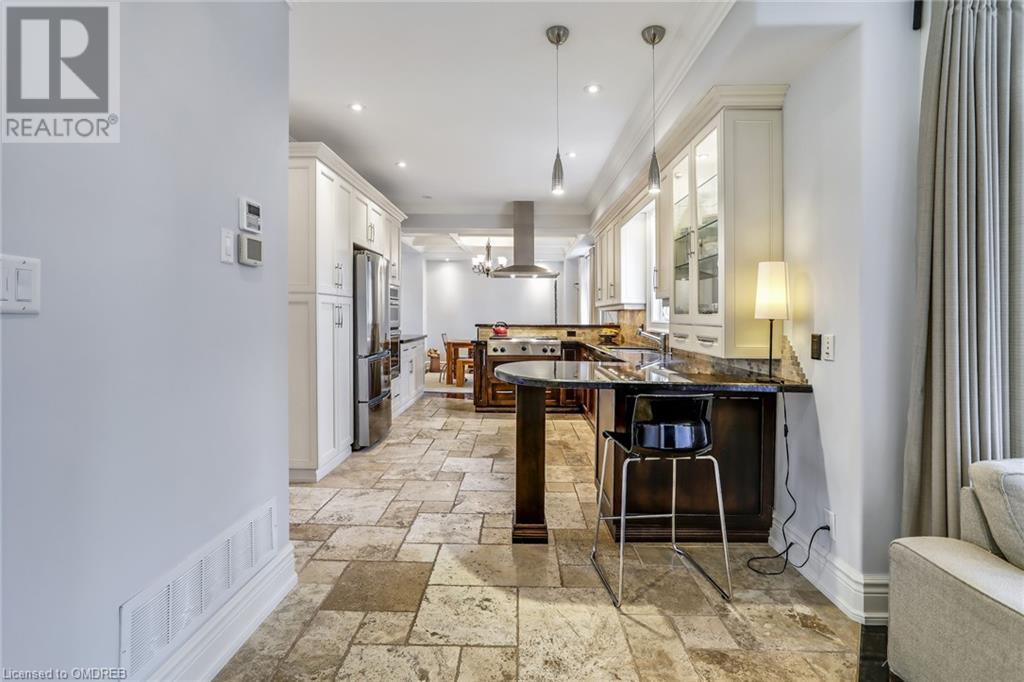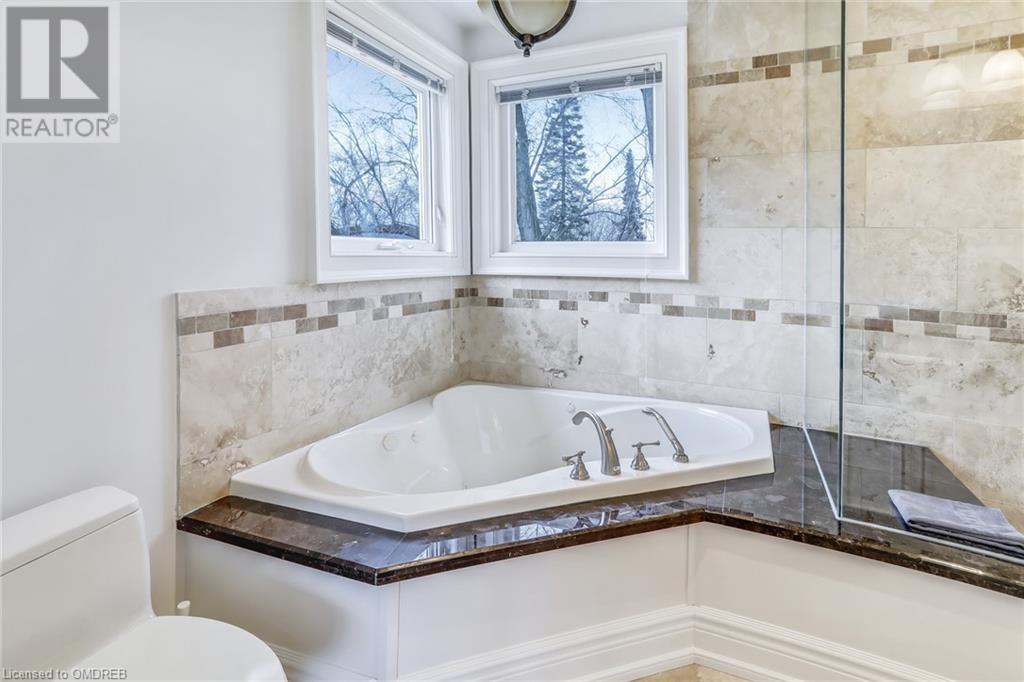- Ontario
- Oakville
1190 Sarta Rd
CAD$2,288,000
CAD$2,288,000 호가
1190 Sarta RdOakville, Ontario, L6L2P3
Delisted
458| 2516 sqft

打开地图
Log in to view more information
登录概要
ID40428979
状态Delisted
소유권Freehold
类型Residential House,Detached
房间卧房:4,浴室:5
面积(ft²)2516 尺²
Land Sizeunder 1/2 acre
房龄
挂盘公司Right At Home Realty, Brokerage
详细
Building
화장실 수5
침실수4
지상의 침실 수4
가전 제품Central Vacuum,Dishwasher,Dryer,Refrigerator,Washer,Microwave Built-in,Gas stove(s),Window Coverings,Wine Fridge,Garage door opener
Architectural Style2 Level
지하 개발Finished
지하실 유형Full (Finished)
건축 자재Concrete block,Concrete Walls
스타일Detached
에어컨Central air conditioning
외벽Concrete,Other
난로False
고정물Ceiling fans
기초 유형Block
화장실1
가열 방법Natural gas
난방 유형Forced air
내부 크기2516.0000
층2
유형House
유틸리티 용수Municipal water
토지
면적under 1/2 acre
토지false
시설Marina,Park,Playground,Public Transit,Schools
하수도Municipal sewage system
주변
시설Marina,Park,Playground,Public Transit,Schools
커뮤니티 특성Quiet Area
Location DescriptionRebecca to Lees Lane to Sarta
Zoning DescriptionRL3-0
기타
특성Sump Pump,Automatic Garage Door Opener
地下室완성되었다,Full (Finished)
壁炉False
供暖Forced air
附注
Beautifully crafted custom home in the family friendly neighborhood of South Oakville presents an incredible opportunity to create your dream residence. Set on a spacious irregular lot that can accommodate a pool, this property offers over 3000 square feet of living space. The graceful, coffered ceilings in the living room and dining room exude tasteful elegance. The main floor has generous 10-foot ceilings and 9-foot doors creating a spacious and inviting atmosphere. Crown moldings subtly contribute to the overall sense of sophistication. The hand-scraped distressed hardwood and stone flooring throughout exudes a comforting and enchanting warmth. Soft and inviting rounded corners complete the welcoming ambiance of this home. The main floor also has a cozy family room, and a private den. Two fireplaces add warmth and charm, while potlights and a skylight enhance the overall ambiance. The kitchen is complete with ample cupboard space, built-in appliances, including a gas stove with a center-grill. The self-closing cupboards offer convenience, and the granite countertops provide both style and functionality. Relax and unwind in the spacious master bedroom, featuring a vaulted ceiling and a walk-in closet. The five-piece ensuite offers a luxurious retreat, complete with a steam shower, dual sinks, and heated floors. Three additional well-proportioned bedrooms and four full bathrooms accommodate the needs of a growing family or visiting guests. The finished basement features an open recreation room, offering plenty of space for leisure activities. A full three-piece bathroom adds convenience to this level. This remarkable property is conveniently situated close to esteemed schools, shopping centers, the highway, downtown Oakville, and more. With its impressive features and great potential, this house is must-see. With a few updates tailored to your preferences, it can become the perfect home for you and your loved ones to enjoy for years to come. (id:22211)
The listing data above is provided under copyright by the Canada Real Estate Association.
The listing data is deemed reliable but is not guaranteed accurate by Canada Real Estate Association nor RealMaster.
MLS®, REALTOR® & associated logos are trademarks of The Canadian Real Estate Association.
位置
省:
Ontario
城市:
Oakville
社区:
Wo West
房间
房间
层
长度
宽度
面积
3pc Bathroom
Second
NaN
Measurements not available
4pc Bathroom
Second
NaN
Measurements not available
Full bathroom
Second
NaN
Measurements not available
침실
Second
12.50
9.68
120.98
12'6'' x 9'8''
침실
Second
15.42
12.01
185.16
15'5'' x 12'0''
침실
Second
14.07
12.40
174.55
14'1'' x 12'5''
Primary Bedroom
Second
19.42
14.50
281.65
19'5'' x 14'6''
4pc Bathroom
지하실
NaN
Measurements not available
레크리에이션
지하실
27.99
23.00
643.63
28'0'' x 23'0''
2pc Bathroom
메인
NaN
Measurements not available
가족
메인
20.41
11.91
243.03
20'5'' x 11'11''
작은 홀
메인
11.09
8.01
88.77
11'1'' x 8'0''
주방
메인
15.75
10.33
162.75
15'9'' x 10'4''
식사
메인
12.01
10.33
124.10
12'0'' x 10'4''
거실
메인
15.16
11.42
173.06
15'2'' x 11'5''
学校信息
私校K-8 年级
Brookdale Public School
1195 Bridge Rd, 오크 빌0.38 km
小学初中英语
9-12 年级
Thomas A. Blakelock High School
1160 Rebecca St, 오크 빌0.399 km
高中英语
K-8 年级
St. Nicholas Catholic Elementary School
255 Morden Rd, 오크 빌1.81 km
小学初中英语
9-12 年级
St. Thomas Aquinas Secondary School
124 Dorval Dr, 오크 빌2.194 km
高中英语
2-8 年级
Pine Grove Public School
529 4th Line, 오크 빌0.895 km
小学初中沉浸法语课程
9-12 年级
Thomas A. Blakelock High School
1160 Rebecca St, 오크 빌0.399 km
高中沉浸法语课程
1-8 年级
St. Mary Elementary School
2175 Colonel William Pky, 오크 빌5.621 km
小学初中沉浸法语课程
9-12 年级
St. Ignatius Of Loyola Secondary School
1550 Nottinghill Gate, 오크 빌3.684 km
高中沉浸法语课程
预约看房
反馈发送成功。
Submission Failed! Please check your input and try again or contact us















































































