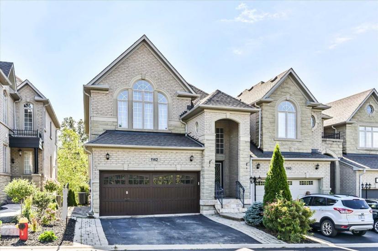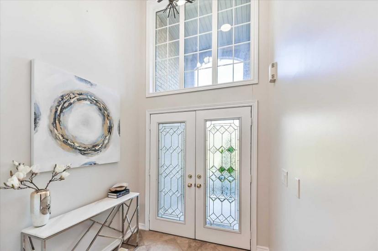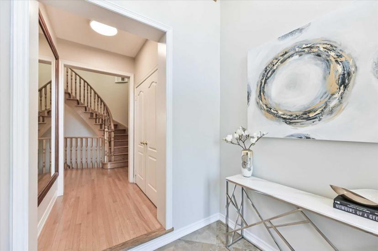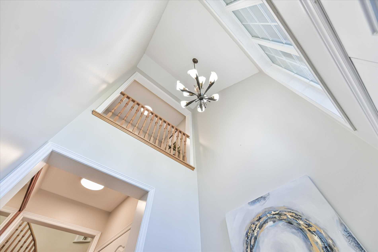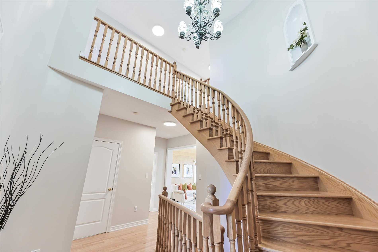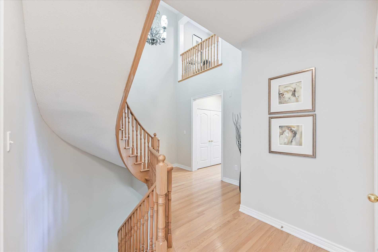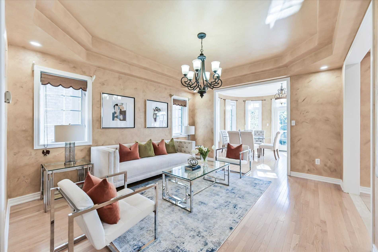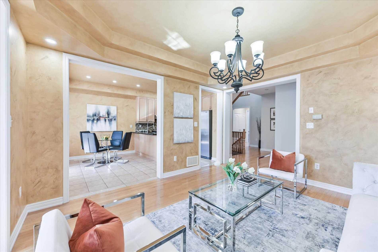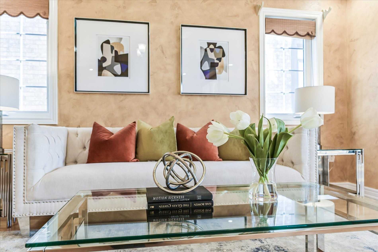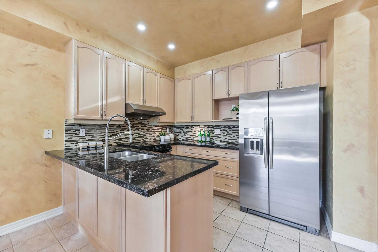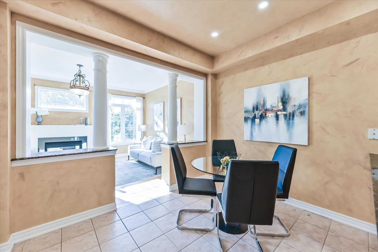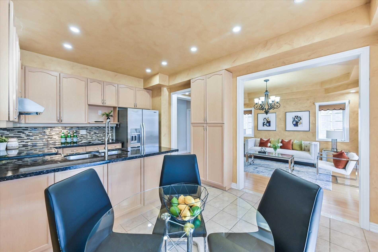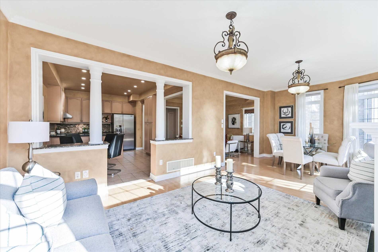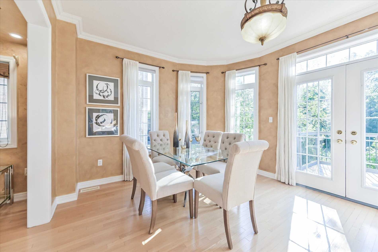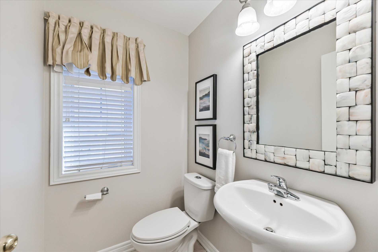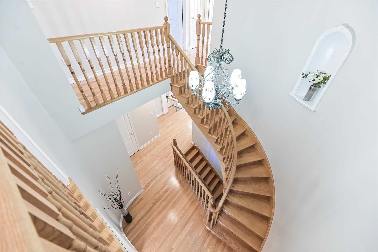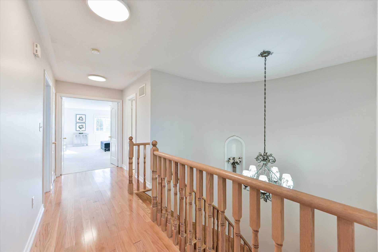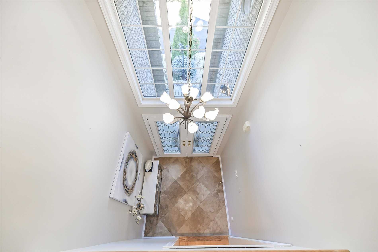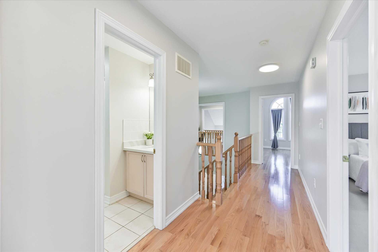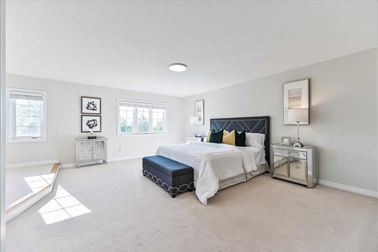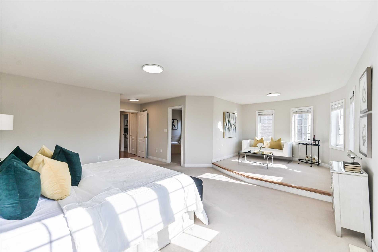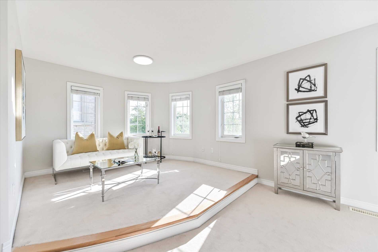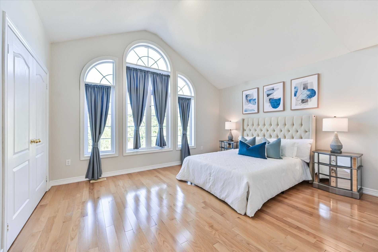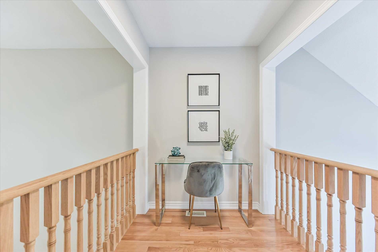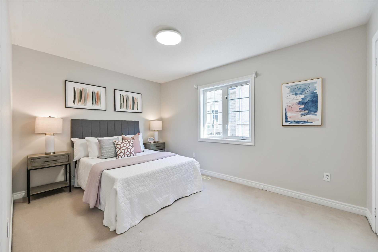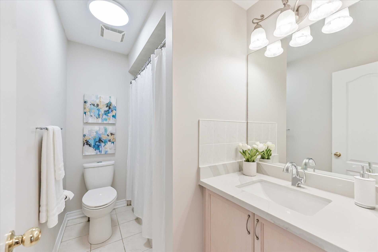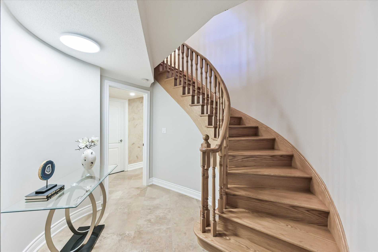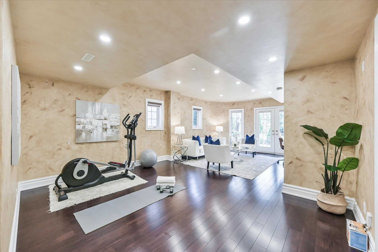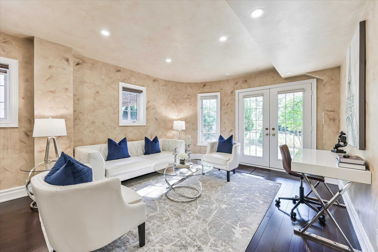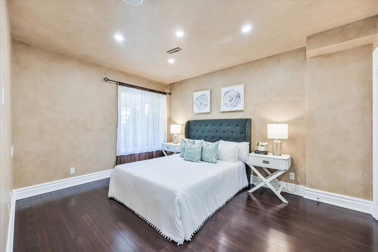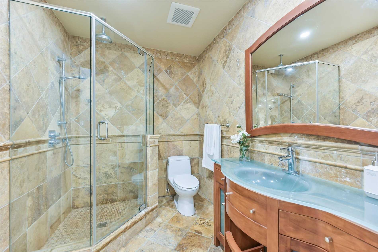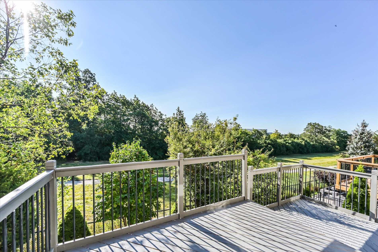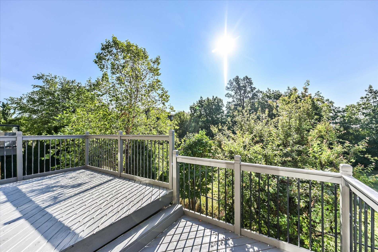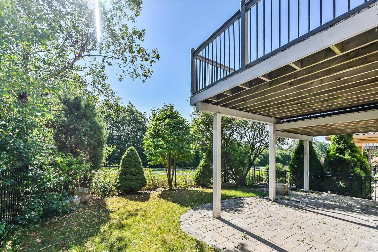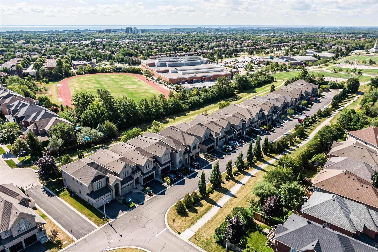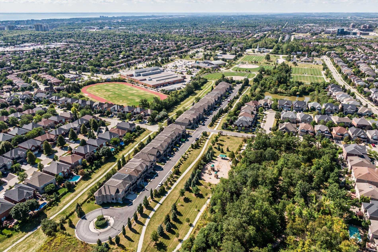- Ontario
- Oakville
1142 Woodington Lane
成交CAD$x,xxx,xxx
CAD$1,298,800 호가
1142 Woodington LaneOakville, Ontario, L6H7T9
매출
3+145(2+3)| 2500-3000 sqft
Listing information last updated on Fri Sep 17 2021 12:14:11 GMT-0400 (Eastern Daylight Time)

打开地图
Log in to view more information
登录概要
IDW5364113
状态매출
소유권자유보유권
入住Tba
经纪公司BAY STREET GROUP INC., BROKERAGE
类型주택 타운홈,외부
房龄
占地30.94 * 107.15 Feet
Land Size3315.22 ft²
房间卧房:3+1,厨房:1,浴室:4
车位2 (5) 외부 차고 +3
管理费(月)243.54 / Monthly
Maint Fee Inclusions
详细
Building
화장실 수4
침실수4
지상의 침실 수3
지하의 침실 수1
지하 개발Finished
지하실 특징Walk out
지하실 유형Full (Finished)
스타일Attached
에어컨Central air conditioning
외벽Brick,Stone
난로True
가열 방법Natural gas
난방 유형Forced air
층2
유형Row / Townhouse
토지
면적30.94 x 107.15 FT
토지false
시설Park,Schools
Size Irregular30.94 x 107.15 FT
주변
시설공원,주변 학교
커뮤니티 특성Community Centre
Other
특성Ravine
价格单位판매
地下室완성되었다,워크아웃
泳池None
壁炉Y
空调중앙 에어컨
供暖강제 공기
朝向남
附注
Customized & Enlarged Chateau Style End Unit Large Th Is Located On Quiet Private Rd In Desirable Joshua Creek. Backing Onto Greenspace And Walking Trail, Surrounded By Top Rated School, Wooded Parks, Community Centre.The Ultimate In Privacy. Over 3700Sf Of Total Living Spc: 2563Sf Above Ground&1202Sf Fully Fnshd W/O Basmt, Rough In Kitchen And Laundry. Dble Garage, 9' Celling, Hardwood Floor&Staircase, Huge Master With 5Pcs Ensuite.Roof Replaced(2018). Includes:Stove, Fridge, B/I Dishwasher, Range Hood Fan, Washer, Dryer, Elf's, C/Vac, Garage Door Remote, Windows Coverings Surround System. Polt Fee $243.54/Mon. Hwt Rented $21.19/Mon.
The listing data is provided under copyright by the Toronto Real Estate Board.
The listing data is deemed reliable but is not guaranteed accurate by the Toronto Real Estate Board nor RealMaster.
The following "Remarks" is automatically translated by Google Translate. Sellers,Listing agents, RealMaster, Canadian Real Estate Association and relevant Real Estate Boards do not provide any translation version and cannot guarantee the accuracy of the translation. In case of a discrepancy, the English original will prevail.
定制和扩大的城堡式大单元位于理想的Joshua Creek的安静的私人道路上。背靠绿地和步行道,周围有顶级学校,森林公园和社区中心。私密性极强。总居住面积超过3700平方米:主楼和高层有2563平方米,外加1202平方米完全完工的地下空间。双层车库,9寸壁炉,硬木地板和楼梯,巨大的主人套房,5件套。屋顶已更换(2018年)。包括:炉灶,冰箱,内置洗碗机,抽油烟机,洗衣机,烘干机,电子灯具,C/Vacuum,车库门开启器,环绕系统。Polt Fee $243. 54/Mon. 热水箱出租 $21. 19/Mon.
位置
省:
Ontario
城市:
Oakville
社区:
Iroquois Ridge North 06.04.0110
交叉路口:
Dundas/8th Line/Kestell
房间
房间
层
长度
宽度
面积
가족
지면
13.16
11.81
155.39
Crown Moulding Fireplace Hardwood Floor
거실
지면
11.81
10.83
127.88
Crown Moulding Hardwood Floor O/Looks Ravine
식사
지면
14.01
12.27
171.90
Coffered Ceiling Hardwood Floor Pot Lights
주방
지면
11.02
8.53
94.03
Ceramic Back Splash Pot Lights Open Concept
아침
지면
11.02
7.94
87.52
Open Concept Pot Lights Tile Floor
미디어
2nd
22.57
13.88
313.26
5 Pc Ensuite O/Looks Ravine W/I Closet
두 번째 침실
2nd
14.53
12.30
178.82
Hardwood Floor Vaulted Ceiling Balcony
세 번째 침실
2nd
13.25
12.30
163.07
Double Closet East View
현관
지면
11.48
10.17
116.79
Circular Oak Stairs Hardwood Floor Open Concept
Sitting
2nd
10.56
10.10
106.75
Open Concept Hardwood Floor O/Looks Ravine
Rec
지하실
25.07
12.47
312.50
Pot Lights W/O To Yard O/Looks Ravine
네 번째 침실
지하실
13.48
10.47
141.12
O/Looks Ravine Pot Lights
学校信息
私校9-12 年级
Iroquois Ridge High School
1123 Glenashton Dr, 오크 빌0.314 km
高中英语
K-8 年级
St. Andrew Elementary School
145 Millbank Dr, 오크 빌2.398 km
小学初中英语
9-12 年级
Holy Trinity Secondary School
2420 6th Line, 오크 빌2.894 km
高中英语
2-8 年级
Munn’s Public School
1511 6th Line, 오크 빌2.979 km
小学初中沉浸法语课程
9-12 年级
Iroquois Ridge High School
1123 Glenashton Dr, 오크 빌0.314 km
高中沉浸法语课程
预约看房
反馈发送成功。
Submission Failed! Please check your input and try again or contact us

