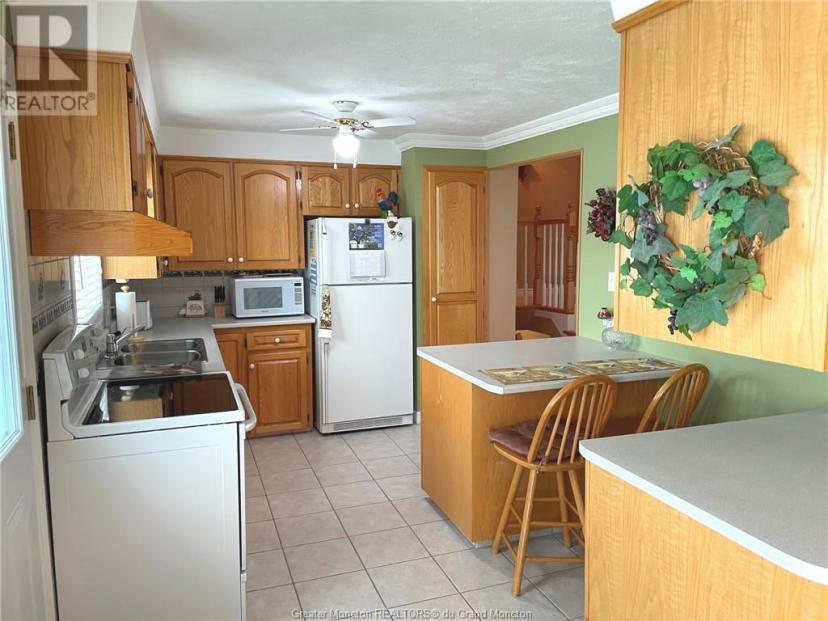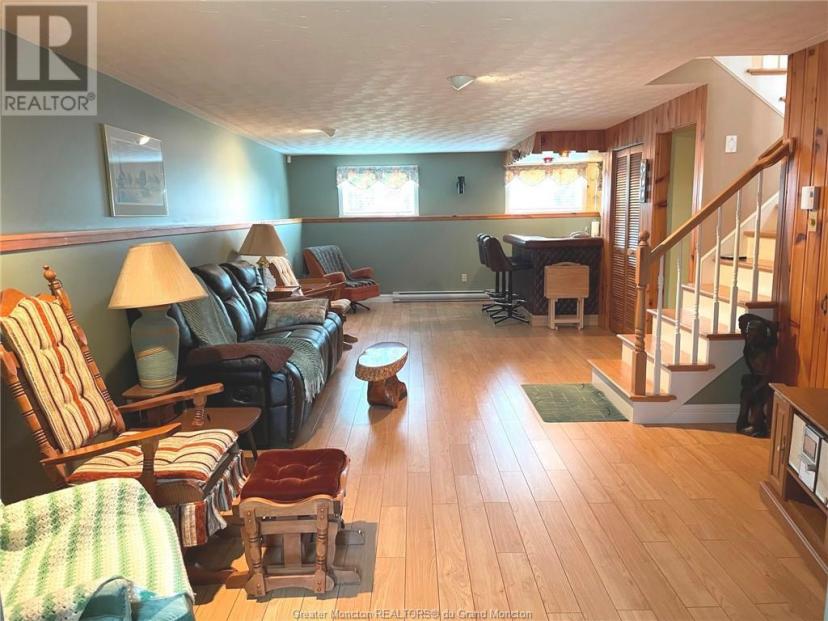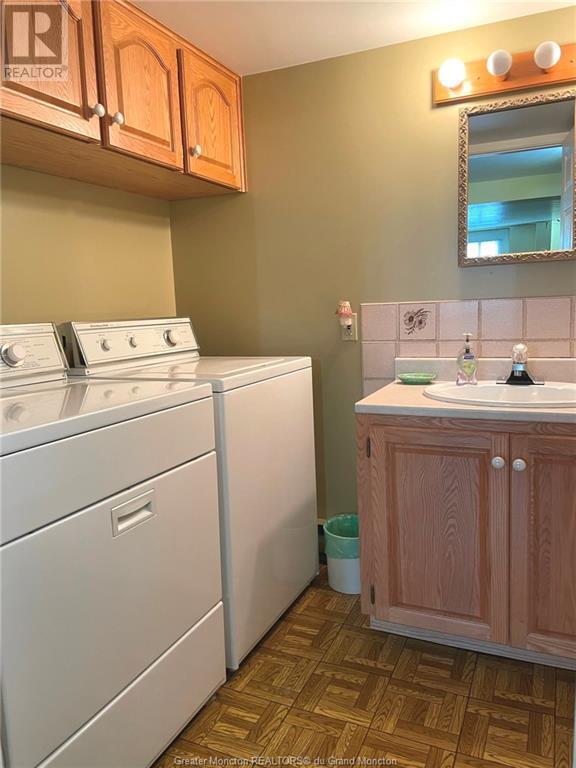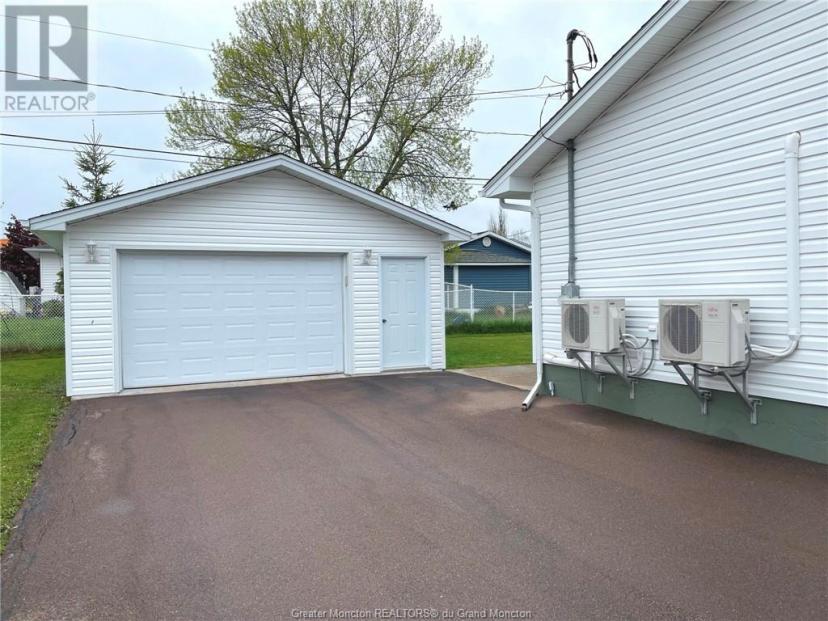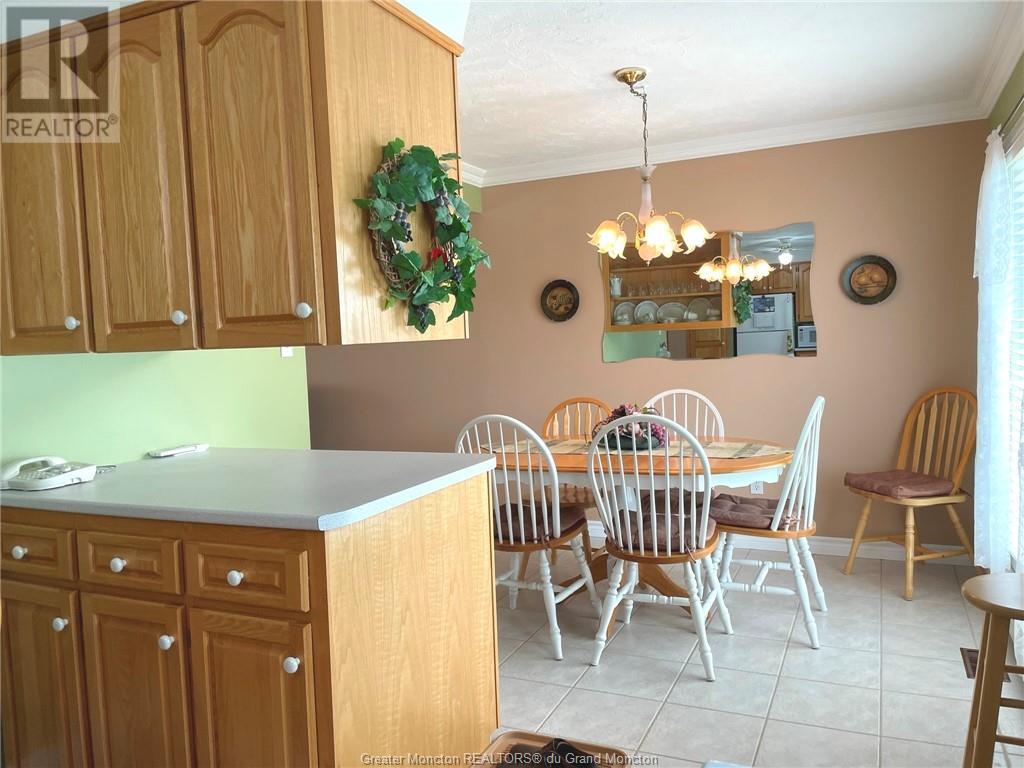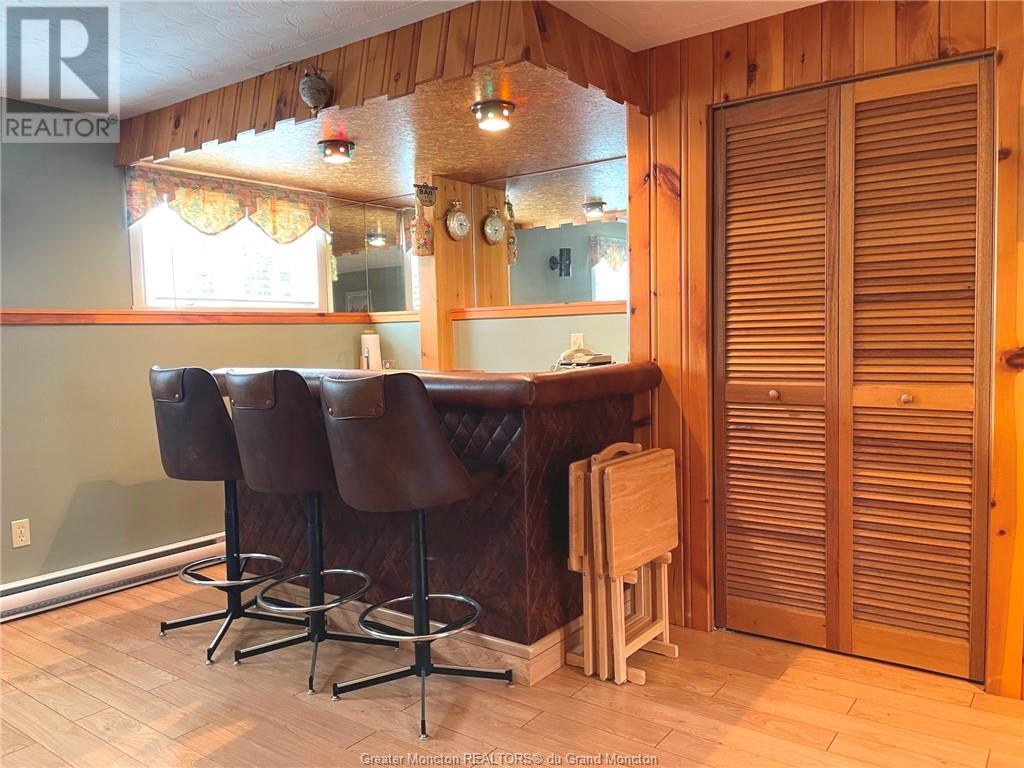- New Brunswick
- Moncton
164 Savoie Dr
CAD$369,900
CAD$369,900 호가
164 Savoie DrMoncton, New Brunswick, E1C8H5
Delisted · Delisted ·
32| 1194 sqft

打开地图
Log in to view more information
登录概要
IDM153045
状态Delisted
소유권Freehold
类型Residential House
房间卧房:3,浴室:2
面积(ft²)1194 尺²
Land Size673 SQ Meters|under 1/2 acre
房龄建筑日期: 1973
挂盘公司Assist 2 Sell Hub City Realty
详细
Building
화장실 수2
침실수3
가전 제품Wet Bar
Architectural Style4 Level
지하 개발Finished
지하실 유형Common (Finished)
건설 날짜1973
외벽Vinyl siding
난로False
고정물Drapes/Window coverings
바닥Ceramic Tile,Hardwood,Laminate
기초 유형Concrete
화장실0
가열 방법Electric
난방 유형Baseboard heaters,Heat Pump,Wood Stove
내부 크기1194 sqft
총 완성 면적2388 sqft
유형House
유틸리티 용수Municipal water
토지
면적673 SQ Meters|under 1/2 acre
교통Year-round access
토지false
시설Shopping
풍경Landscaped
하수도Municipal sewage system
Size Irregular673 SQ Meters
유틸리티
케이블Available
주변
시설Shopping
Location DescriptionOff Mapleton Rd take Kendra,turn onto Mille rDr and Savoie is off Miller
기타
Communication TypeHigh Speed Internet
특성Paved driveway
地下室완성되었다,Common (Finished)
壁炉False
供暖Baseboard heaters,Heat Pump,Wood Stove
附注
This immaculate 4-level split home is located in Central Moncton and offers several attractive features. It includes a 20 x 26 wired detached garage, a beautiful and peaceful backyard, and a double-wide paved driveway. The main floor of the house boasts a spacious kitchen, a formal dining room, and a large living room equipped with a mini-split heat pump for efficient heating and cooling. Moving upstairs, you'll find three bedrooms and a full 4-piece bathroom, providing ample space for a family or guests. The lower level of the home features an office and a generously sized family or games room, complete with a small corner bar. This area is perfect for entertaining with family and friends. In the basement, there is a 3-piece bathroom and a versatile room that can be used as a TV or exercise room. This space is equipped with an efficient wood stove and a mini-split heat pump for added comfort. Additionally, there is a walkout to the backyard from the basement. The basement also includes a utility storage area. Some extra features of the house include hardwood floors, ceramic tile, and laminate flooring throughout. The house is equipped with a central vacuum system, and the hot water tank is owned, providing convenience and cost savings. Furthermore, all the appliances are included with the house, such as the fridge, stove, dishwasher, washer, dryer, chest freezer, and a mini fridge for the bar area. This home is truly a must-see! (id:22211)
The listing data above is provided under copyright by the Canada Real Estate Association.
The listing data is deemed reliable but is not guaranteed accurate by Canada Real Estate Association nor RealMaster.
MLS®, REALTOR® & associated logos are trademarks of The Canadian Real Estate Association.
位置
省:
New Brunswick
城市:
Moncton
房间
房间
层
长度
宽度
面积
4pc Bathroom
Second
8.01
6.69
53.58
8x6.7
침실
Second
8.10
9.09
73.65
8.11x9.1
침실
Second
8.10
12.60
102.09
8.11x12.6
침실
Second
11.09
13.91
154.26
11.1x13.9
유틸리티
지하실
10.01
11.91
119.17
10x11.9
Hobby
지하실
9.28
19.00
176.37
9.3x19
3pc Bathroom
지하실
5.09
8.99
45.71
5.10x9
사무실
지하실
5.09
12.89
65.57
5.1x12.9
가족
지하실
12.99
29.00
376.81
13x29
거실
메인
13.12
20.11
263.93
13.11x20.1
식사
메인
8.50
9.28
78.90
8.5x9.3
주방
메인
9.51
14.99
142.65
9.5x15



