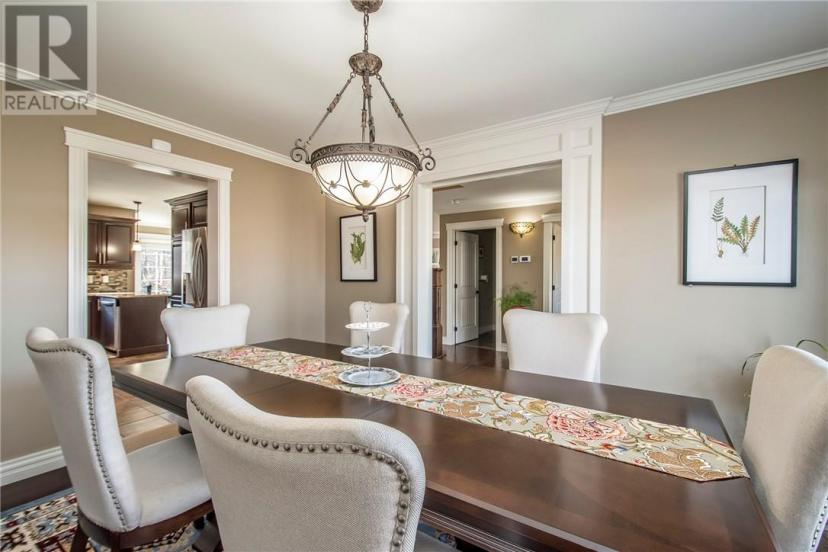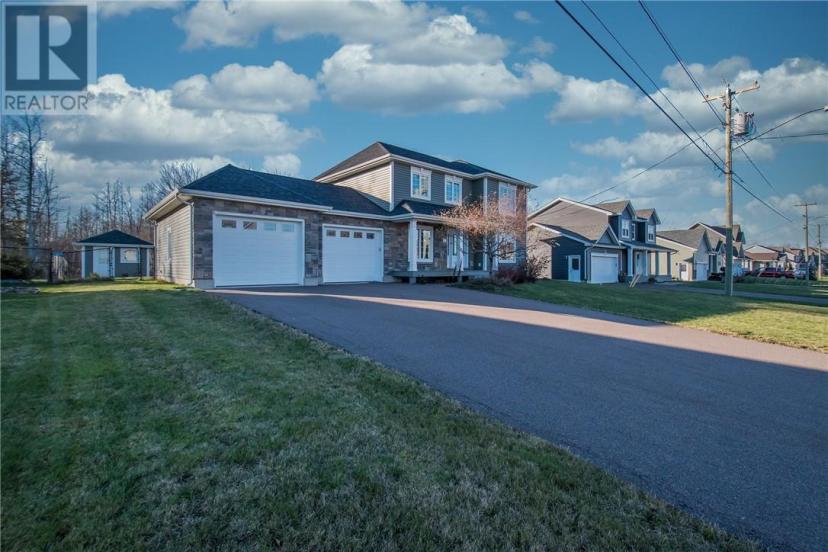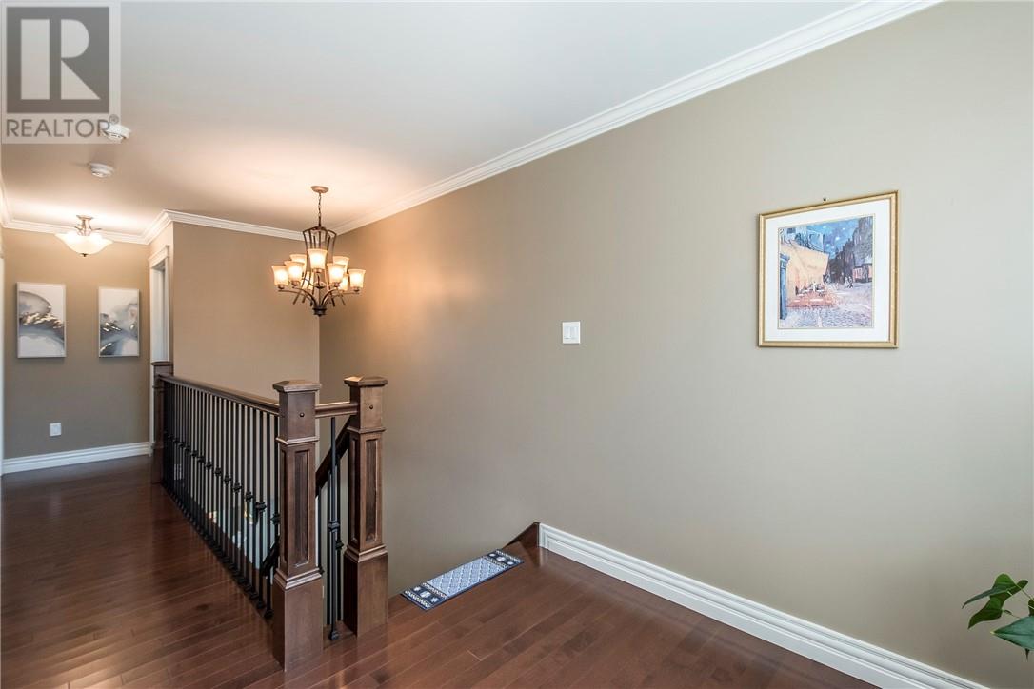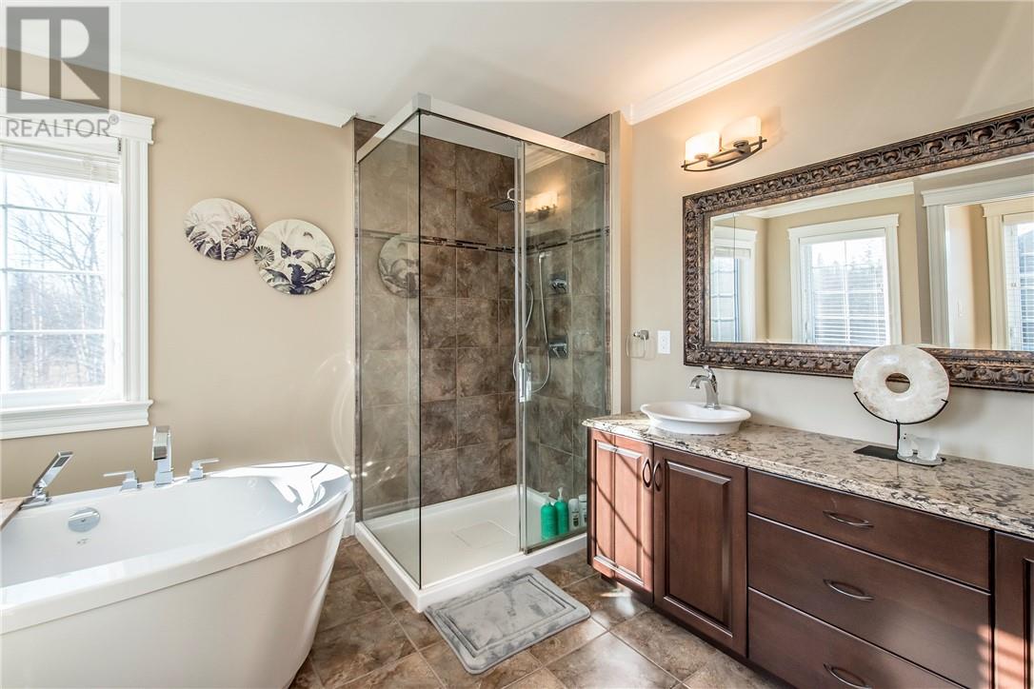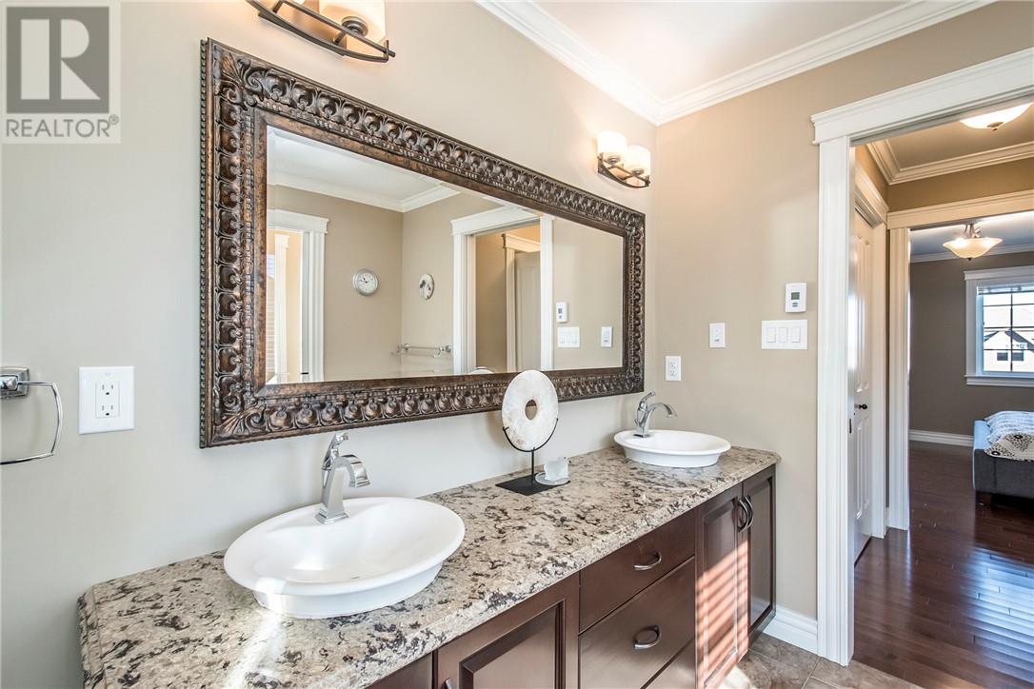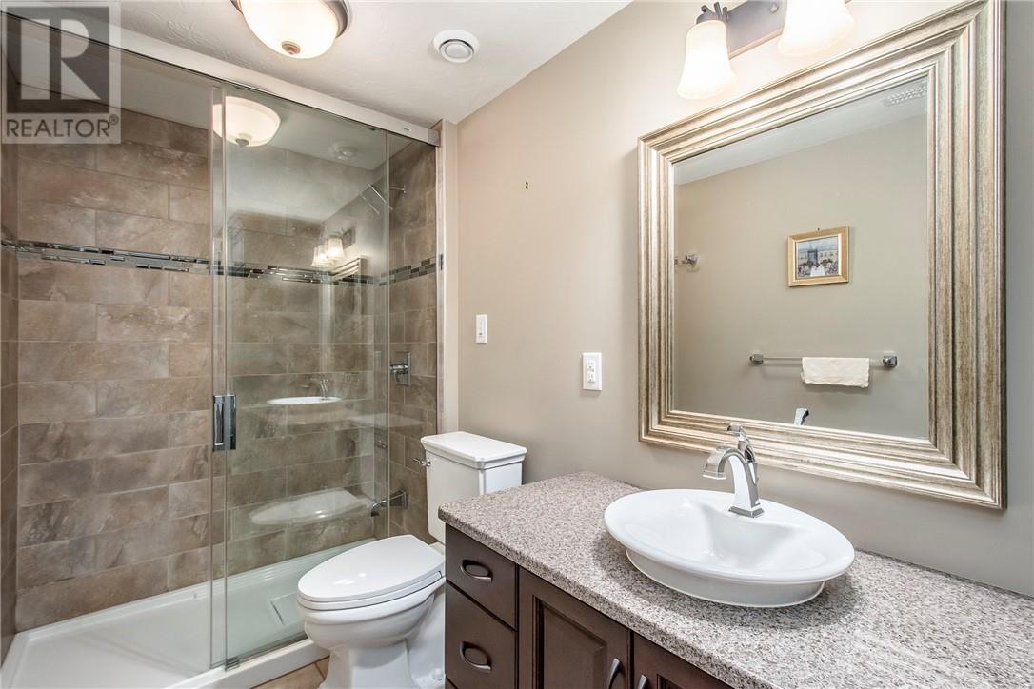- New Brunswick
- Moncton
139 Amiens Dr
CAD$668,000
CAD$668,000 호가
139 Amiens DrMoncton, New Brunswick, E1G5R5
Delisted · Delisted ·
44| 2301 sqft
Listing information last updated on Fri May 05 2023 09:40:29 GMT-0400 (Eastern Daylight Time)

打开地图
Log in to view more information
登录概要
IDM150549
状态Delisted
소유권Freehold
经纪公司Platinum Atlantic Realty Inc.
类型Residential House
房龄建筑日期: 2013
Land Size954 Metric|under 1/2 acre
面积(ft²)2301 尺²
房间卧房:4,浴室:4
详细
Building
화장실 수4
침실수4
시설Street Lighting
가전 제품Central Vacuum
지하 개발Partially finished
지하실 유형Common (Partially finished)
건설 날짜2013
에어컨Air exchanger
외벽Stone,Vinyl siding
난로True
Fire ProtectionSmoke Detectors
바닥Carpeted,Ceramic Tile,Hardwood
기초 유형Concrete
화장실1
가열 방법Electric,Natural gas
난방 유형Baseboard heaters,Forced air,Heat Pump
내부 크기2301 sqft
층2
총 완성 면적3049 sqft
유형House
유틸리티 용수Municipal water
토지
면적954 Metric|under 1/2 acre
교통Year-round access
토지false
시설Golf Course,Public Transit,Shopping
울타리유형Fence
풍경Landscaped
하수도Municipal sewage system
Size Irregular954 Metric
유틸리티
Natural GasAvailable
주변
시설Golf Course,Public Transit,Shopping
Location DescriptionFrom Ryan Rd to Amiens Drive.
기타
Communication TypeHigh Speed Internet
특성Level lot,Paved driveway
地下室Partially finished,Common (Partially finished)
壁炉True
供暖Baseboard heaters,Forced air,Heat Pump
附注
139 Amiens Drive is located in a highly desirable area in Moncton North, perfect for a family looking for access to schools, amenities, walking trails and more. From the moment you walk through the door, you will be impressed with the quality of this home. Upon entry, you will be greeted by a spacious living area with a fireplace, a bright formal dining room and a kitchen that's a home cook's dream. The kitchen has a new range hood (2021), quality dark stained cabinetry with ample storage, a quartz countertop and a cozy breakfast nook with a bay window providing a 270-degree view. The kitchen area provides access to both a large inviting deck and the double attached garage. Also on this level is a designated laundry area, a guest bathroom and a large front multipurpose room with built-in shelving, currently being utilized as a private office. A beautiful large staircase leads to the second level where you will find the stunning primary bedroom completed with a 5 piece ensuite bathroom and a large walk-in closet. Two additional bedrooms and a family bathroom conclude the second level. The partially finished basement offers an impressive family room, a 4th bedroom and a 3 piece bathroom. With a spacious fenced-in backyard and an executive-style baby barn, this home offers tons of space for storage and a growing family. Truly a must-see, get started with the 3D virtual tour, and call REALTOR® to see all it offers in person. (id:22211)
The listing data above is provided under copyright by the Canada Real Estate Association.
The listing data is deemed reliable but is not guaranteed accurate by Canada Real Estate Association nor RealMaster.
MLS®, REALTOR® & associated logos are trademarks of The Canadian Real Estate Association.
位置
省:
New Brunswick
城市:
Moncton
房间
房间
层
长度
宽度
面积
4pc Bathroom
Second
8.60
6.79
58.38
8.6x6.8
침실
Second
12.11
13.19
159.67
12.1x13.2
침실
Second
12.20
13.19
160.97
12.2x13.2
5pc Ensuite bath
Second
10.99
11.61
127.65
11x11.6
침실
Second
12.60
15.72
197.99
12.6x15.7
저장고
지하실
13.39
10.60
141.85
13.4x10.6
유틸리티
지하실
15.09
14.70
221.82
15.1x14.7
3pc Bathroom
지하실
5.61
11.29
63.32
5.6x11.3
침실
지하실
10.60
11.29
119.60
10.6x11.3
가족
지하실
14.99
16.11
241.53
15x16.11
2pc Bathroom
메인
4.99
11.71
58.41
5x11.7
기타
메인
6.00
10.01
60.08
6x10
거실
메인
15.09
12.70
191.62
15.10x12.7
주방
메인
15.91
11.52
183.24
15.9x11.5
식사
메인
13.12
11.29
148.11
13.11x11.3
사무실
메인
11.71
13.19
154.48
11.7x13.2
현관
메인
5.09
6.89
35.04
5.1x6.9






