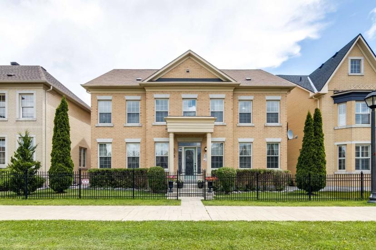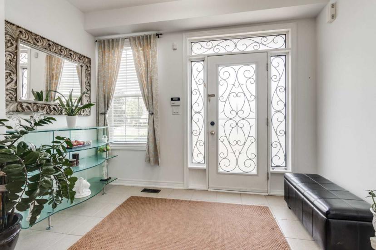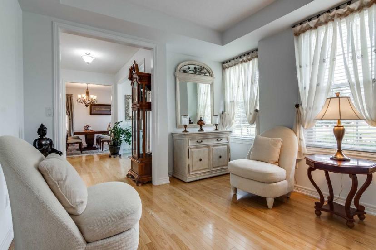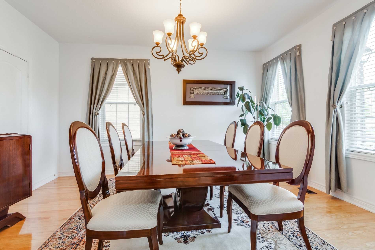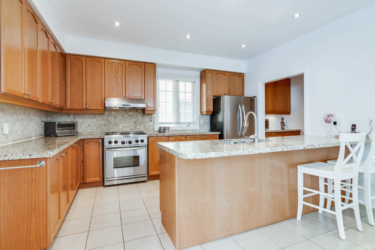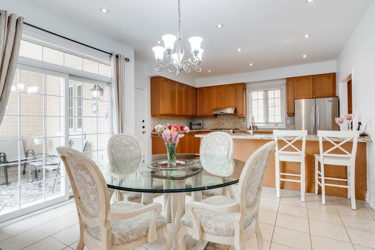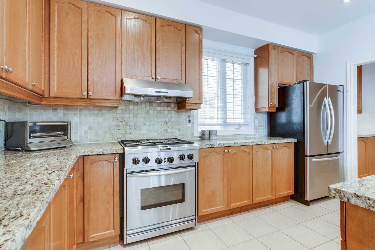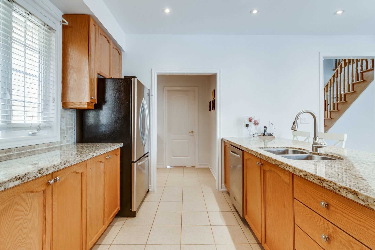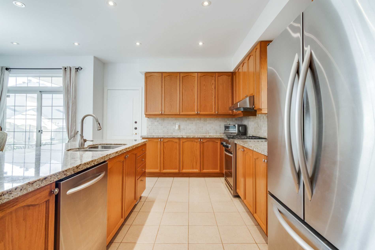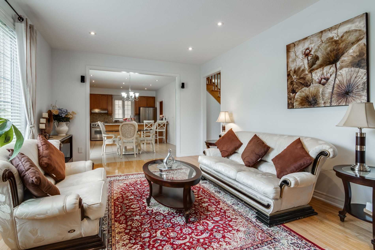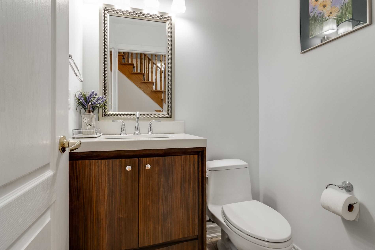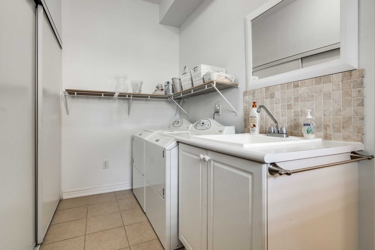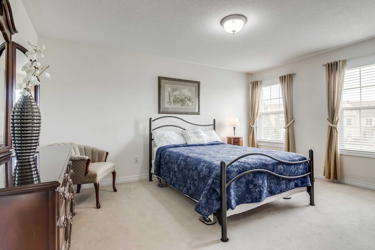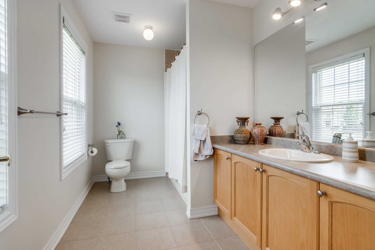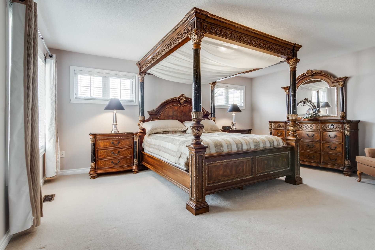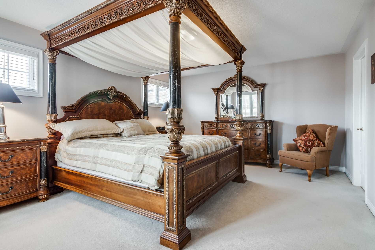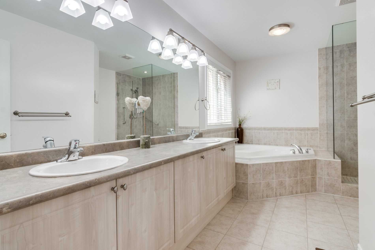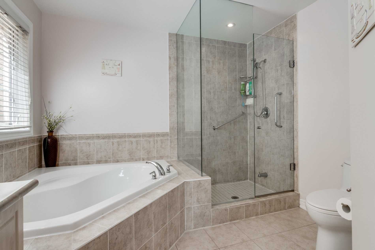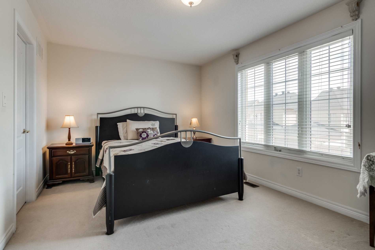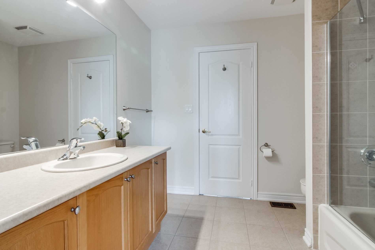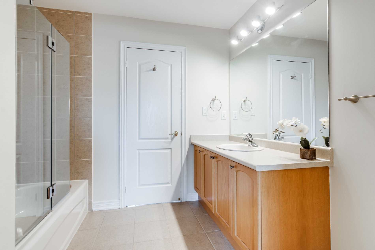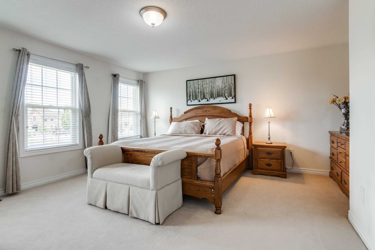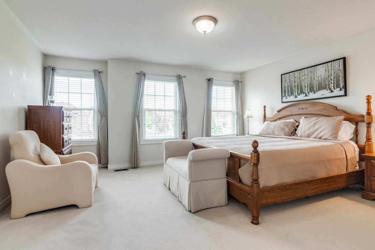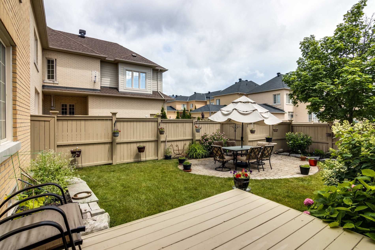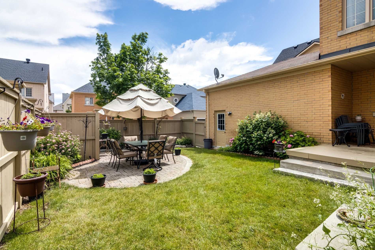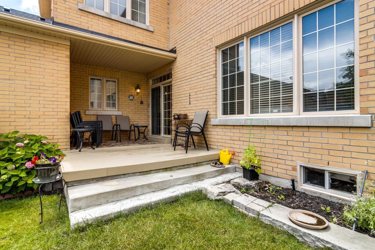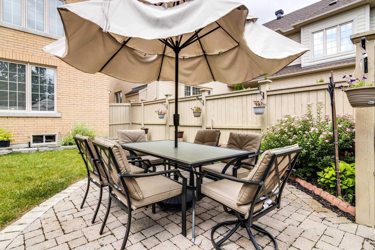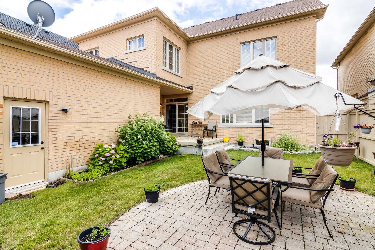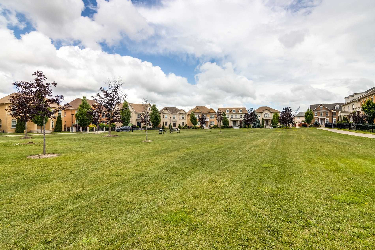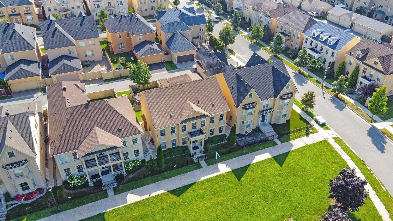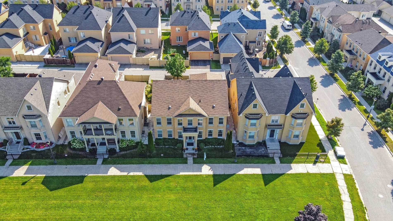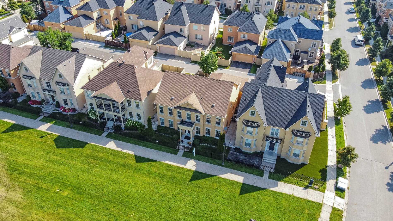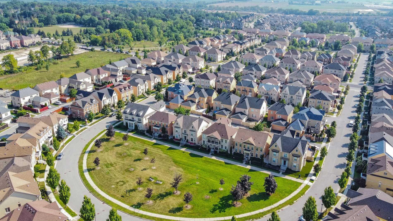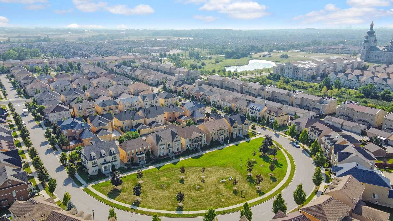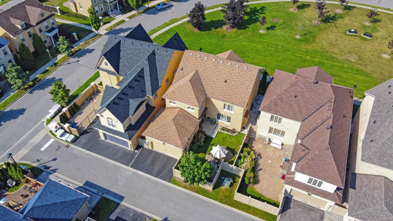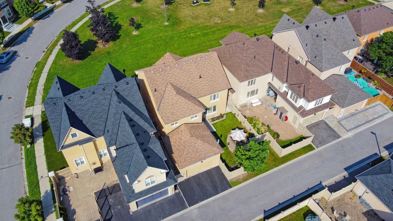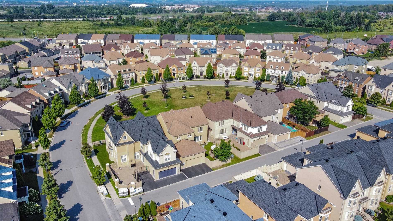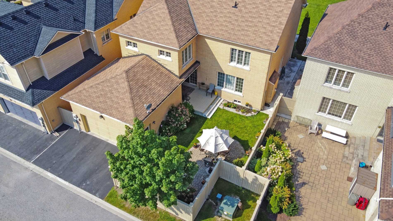- Ontario
- Markham
4 Crescent Park Lane
CAD$2,125,000
CAD$2,125,000 호가
4 Crescent Park LaneMarkham, Ontario, L6C0A6
Delisted · 종료 됨 ·
444(2+2)| 3000-3500 sqft
Listing information last updated on Sun Nov 21 2021 00:10:11 GMT-0500 (Eastern Standard Time)

打开地图
Log in to view more information
登录概要
IDN5361733
状态종료 됨
소유권자유보유권
入住30 - 60 Days
经纪公司RE/MAX REALTRON REALTY INC., BROKERAGE
类型주택 House,단독 주택
房龄 6-15
占地50.05 * 88.65 Feet 15.24X27M 13.49 As Per Survey Rear Lot
土地面积4436.93 ft²
房间卧房:4,厨房:1,浴室:4
车位2 (4) 외부 차고 +2
详细
Building
화장실 수4
침실수4
지상의 침실 수4
지하실 유형Full
스타일Detached
에어컨Central air conditioning
외벽Brick
난로True
가열 방법Natural gas
난방 유형Forced air
층2
유형House
토지
면적50.05 x 88.65 FT ; 15.24X27M 13.49 As Per Survey Rear Lot
토지false
시설Hospital,Park,Public Transit
Size Irregular50.05 x 88.65 FT ; 15.24X27M 13.49 As Per Survey Rear Lot
주변
시설Hospital,공원,대중 교통
보기 유형View
Other
특성Lane
价格单位판매
泳池None
壁炉Y
空调중앙 에어컨
供暖강제 공기
朝向동쪽
附注
New Fully Reno'd, Gorgeous Deluxe 4 Br In Prestige Community Cathedraltown Markham. 3237 Sq Ft Living Area Per Mpac. Premium Lot Facing Park, Only 6 Homes On Lane. 9' Ceiling & High-End Maple Hardwood On Main. Upgraded Kitchen & Sink Cabinetry, Custom Pantry, Granite Ctr Tops, Ceramic Tiles, With Pot Lights And Crystal Chandelier. 2nd Floor Br And Washroom All Have New Light Fixtures & High-End Ceramic Tiles, Benjamin Moore Paint, Over $150000 In Upgrade. S/S Fridge & Stove, B/I Dw, S/S Hood, Washer&Dryer, All Elfs&Wndw Covers, Gdo W/ 2 Remotes, Tankless Water Rental To Be Assumed @59.10 High Effic Ac, Furnace(2020),Central Vac,Sec Alarm,Sprinkler Sys. Auto&Manual, Lights Under Kit Cabinetry
The listing data is provided under copyright by the Toronto Real Estate Board.
The listing data is deemed reliable but is not guaranteed accurate by the Toronto Real Estate Board nor RealMaster.
The following "Remarks" is automatically translated by Google Translate. Sellers,Listing agents, RealMaster, Canadian Real Estate Association and relevant Real Estate Boards do not provide any translation version and cannot guarantee the accuracy of the translation. In case of a discrepancy, the English original will prevail.
新的完全Reno'd,华丽的豪华4房,位于著名的社区Cathedraltown Markham。3237平方英尺的居住面积,按Mpac计算。面向公园的优质地段,巷子里只有6户人家。9英尺高的天花板和高端的枫木硬木。升级的厨房和水槽橱柜,定制的储藏室,花岗岩台面,陶瓷砖,有盆灯和水晶吊灯。二楼卧室和洗手间都有新的灯具和高端陶瓷砖,Benjamin Moore油漆,超过15万美元的升级。不锈钢冰箱和炉子,内置Dw,不锈钢油烟机,洗衣机和烘干机,所有电子灯具和Wndw盖子,车库门开关和2个遥控器,无水箱水租赁将在59岁时承担。10 高效空调, 炉子(2020), 中央真空, 安全警报, 浇水系统.自动和手动, 厨房橱柜下面的灯
位置
省:
Ontario
城市:
Markham
社区:
Cathedraltown 09.03.0130
交叉路口:
Major Mackenzie / 404
房间
房间
层
长度
宽度
面积
현관
지면
10.07
5.68
57.17
Open Concept Tile Floor
세탁소
지면
10.04
5.68
56.98
Laundry Sink Closet Tile Floor
거실
지면
14.90
10.96
163.22
Hardwood Floor O/Looks Park Coffered Ceiling
식사
지면
14.96
11.98
179.15
Hardwood Floor Formal Rm Separate Rm
사무실
지면
12.66
8.99
113.84
Hardwood Floor Pot Lights Large Window
가족
지면
19.36
12.76
247.04
Hardwood Floor O/Looks Backyard Open Concept
주방
지면
14.76
9.97
147.25
Ceramic Floor Family Size Kitchen O/Looks Family
아침
지면
12.86
9.91
127.43
Ceramic Floor O/Looks Garden
Prim Bdrm
2nd
17.78
13.25
235.70
Broadloom 5 Pc Ensuite His/Hers Closets
두 번째 침실
2nd
19.69
10.56
207.96
Broadloom Semi Ensuite W/I Closet
세 번째 침실
2nd
15.88
14.17
225.06
Broadloom Semi Ensuite W/I Closet
네 번째 침실
2nd
15.49
11.98
185.44
Broadloom 4 Pc Ensuite W/I Closet
学校信息
私校K-8 年级
Nokiidaa Public School
45 Murison Dr, 마캄0.83 km
小学初中英语
9-12 年级
Richmond Green Secondary School
1 William F. Bell Pky, 리치몬드 힐1.964 km
高中英语
K-8 年级
St. Monica Catholic Elementary School
290 Calvert Rd, 마캄3.16 km
小学初中英语
9-12 年级
St. Augustine Catholic High School
2188 Rodick Rd, 마캄2.808 km
高中英语
9-12 年级
Bayview Secondary School
10077 Bayview Ave, 리치몬드 힐3.823 km
高中
1-1 年级
Victoria Square P.S.
50 Prince Of Wales Dr, 마캄1.084 km
小学沉浸法语课程
3-8 年级
Sir Wilfrid Laurier Public School
160 Hazelton Ave, 마캄0.652 km
小学初中沉浸法语课程
9-12 年级
Pierre Elliott Trudeau High School
90 Bur Oak Ave, 마캄5.026 km
高中沉浸法语课程
预约看房
反馈发送成功。
Submission Failed! Please check your input and try again or contact us

