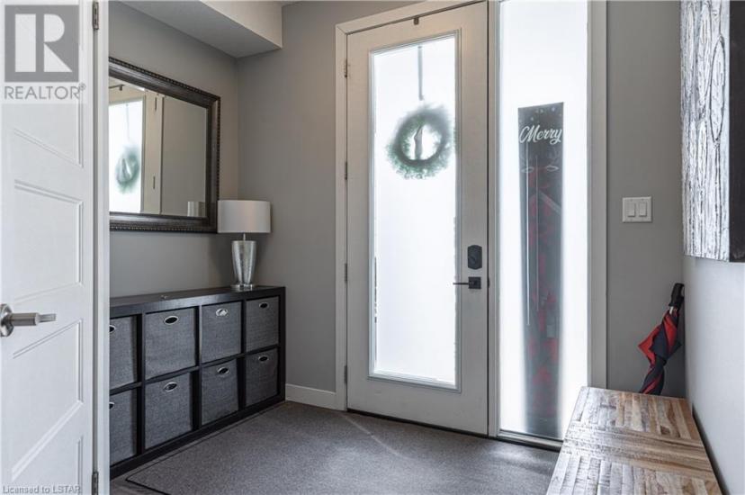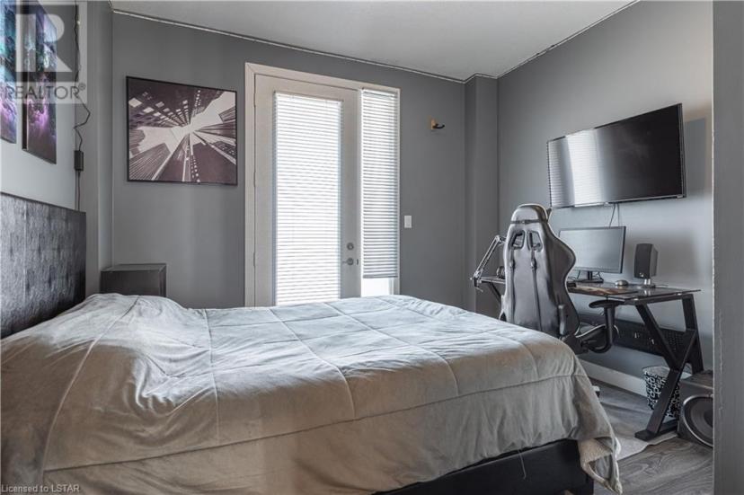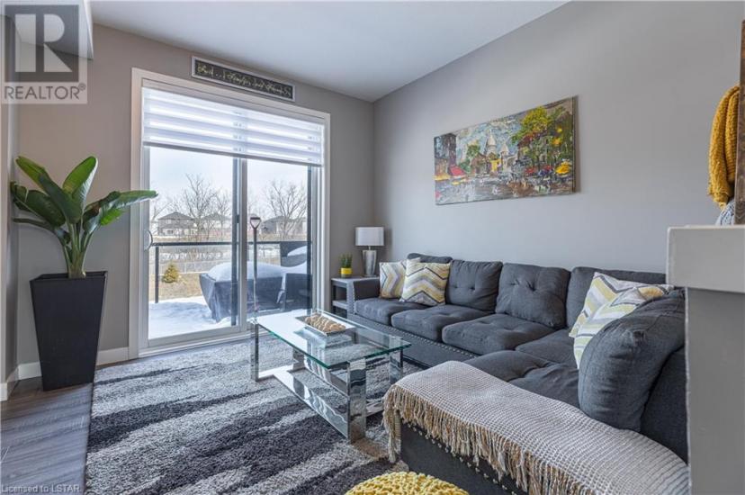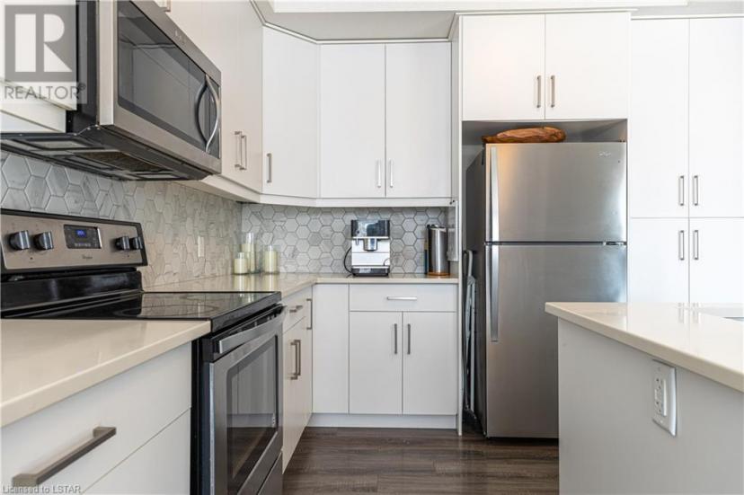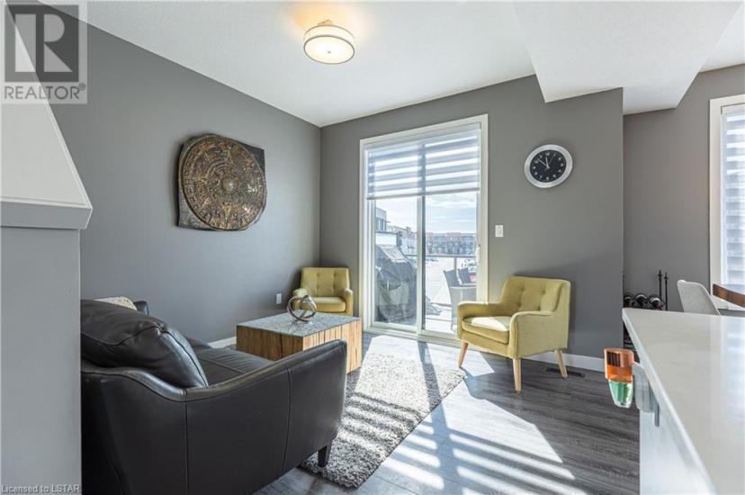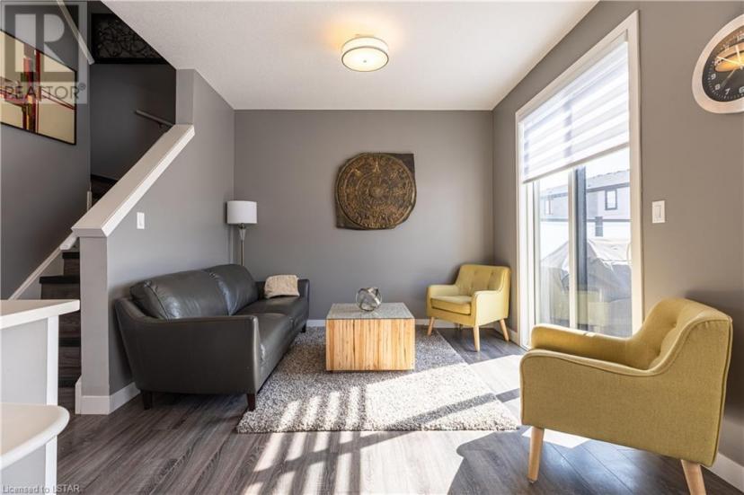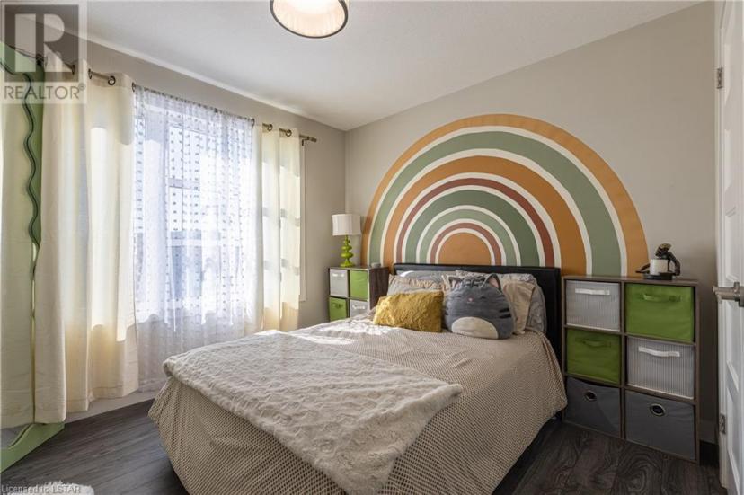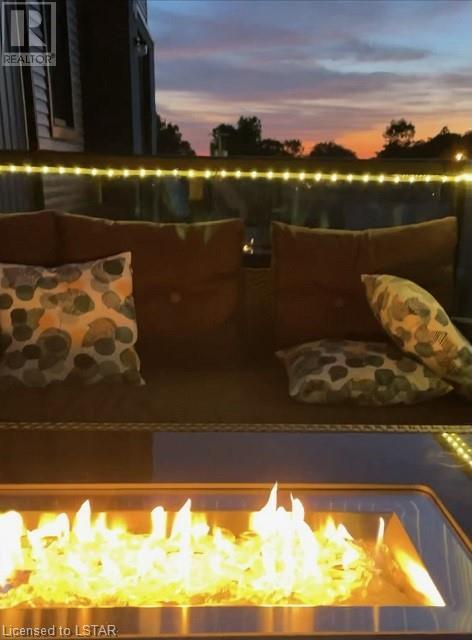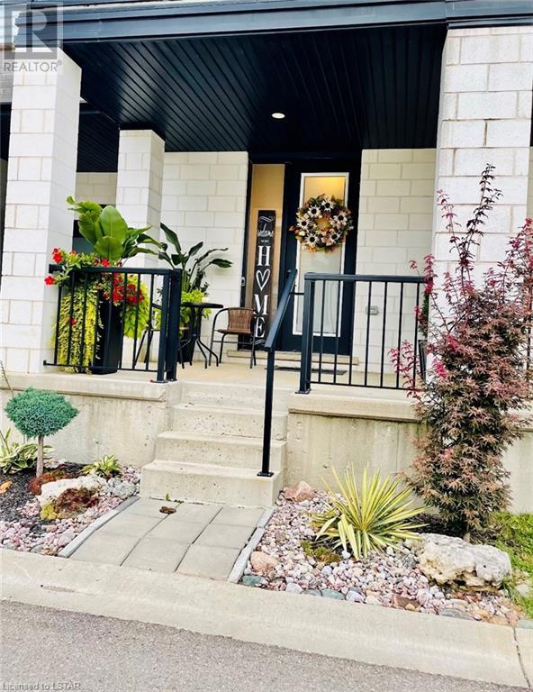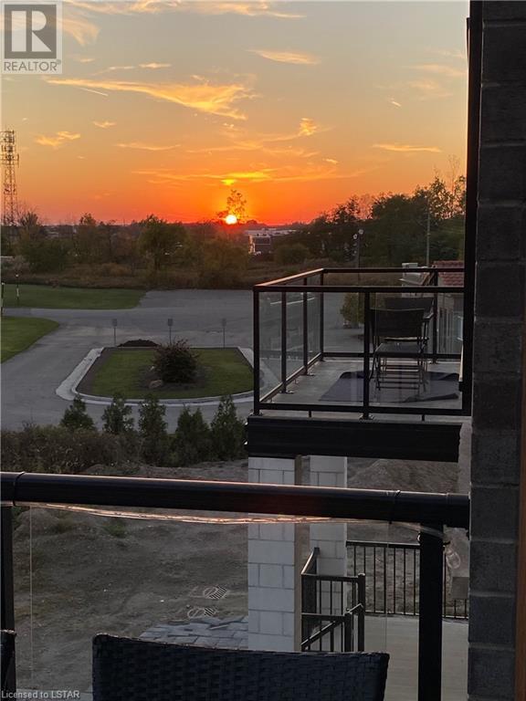- Ontario
- London
970 West Village Sq
CAD$639,900
CAD$639,900 호가
970 West Village SqLondon, Ontario, N6H0J7
Delisted · Delisted ·
43| 1600 sqft

打开地图
Log in to view more information
登录概要
ID40391276
状态Delisted
소유권Freehold
类型Residential Townhouse,Attached
房间卧房:4,浴室:3
面积(ft²)1600 尺²
Land Sizeunder 1/2 acre
房龄
管理费(月)95
挂盘公司RE/MAX ADVANTAGE M.J. ANSARI REAL ESTATE, BROKERAGE
详细
Building
화장실 수3
침실수4
지상의 침실 수4
가전 제품Dishwasher,Dryer,Microwave,Refrigerator,Stove,Washer,Window Coverings
Architectural Style3 Level
지하 개발Unfinished
지하실 유형Partial (Unfinished)
스타일Attached
에어컨Central air conditioning
외벽Brick
난로False
Fire ProtectionSmoke Detectors
기초 유형Poured Concrete
화장실1
가열 방법Natural gas
난방 유형Forced air
내부 크기1600.0000
층3
유형Row / Townhouse
유틸리티 용수Municipal water
토지
면적under 1/2 acre
토지false
시설Park,Place of Worship,Playground,Public Transit,Schools
하수도Municipal sewage system
주변
시설Park,Place of Worship,Playground,Public Transit,Schools
커뮤니티 특성School Bus
Location DescriptionEntrance on North side of Sarnia road in between Hyde Park rd and Wonderland rd. Unit is located at the back left corner of complex. Second unit from the end.
Zoning DescriptionR6-5
기타
특성Cul-de-sac,Southern exposure,Park/reserve,Balcony,Automatic Garage Door Opener
地下室미완료,Partial (Unfinished)
壁炉False
供暖Forced air
附注
Do not miss your opportunity to own this well-maintained contemporary townhouse backing onto green space. Located on a quiet corner, this 3 Storey townhouse features 4 bedrooms and 2.5 baths with attached garage. Main floor features a large foyer with walk-in closet. Hallway leads to main floor bedroom with private covered porch. Walk on up to the second floor to an open concept kitchen/dining area with a sitting room and separate family room. Kitchen features upgraded backsplash, kitchen island with undermount sink, stainless steel appliances, quartz countertop and plenty of cabinet space. Enjoy entertaining, BBQing and amazing sunset views on 2 separate balconies. Laminate flooring throughout with ceramic tiling in all bathrooms. Large windows throughout for ample natural light. Custom window coverings on second level included. 3 generous sized bedrooms on the third floor with convenient upper-level laundry. Master bedroom features ensuite and walk-in closet. Fantastic location with many amenities, transit, hospital, Western University, Costco, shopping and restaurants. Great for first time buyers, investors, young families. (id:22211)
The listing data above is provided under copyright by the Canada Real Estate Association.
The listing data is deemed reliable but is not guaranteed accurate by Canada Real Estate Association nor RealMaster.
MLS®, REALTOR® & associated logos are trademarks of The Canadian Real Estate Association.
位置
省:
Ontario
城市:
London
社区:
North M
房间
房间
层
长度
宽度
面积
2pc Bathroom
Second
5.58
4.66
25.98
5'7'' x 4'8''
Sitting
Second
11.09
10.60
117.51
11'1'' x 10'7''
Kitchen/Dining
Second
10.93
20.57
224.74
10'11'' x 20'7''
가족
Second
19.26
10.33
199.03
19'3'' x 10'4''
4pc Bathroom
Third
NaN
Measurements not available
세탁소
Third
NaN
Measurements not available
4pc Bathroom
Third
7.74
7.68
59.44
7'9'' x 7'8''
침실
Third
11.25
10.76
121.10
11'3'' x 10'9''
침실
Third
10.50
13.32
139.84
10'6'' x 13'4''
Primary Bedroom
Third
12.99
11.42
148.34
13'0'' x 11'5''
침실
메인
11.32
11.42
129.23
11'4'' x 11'5''




