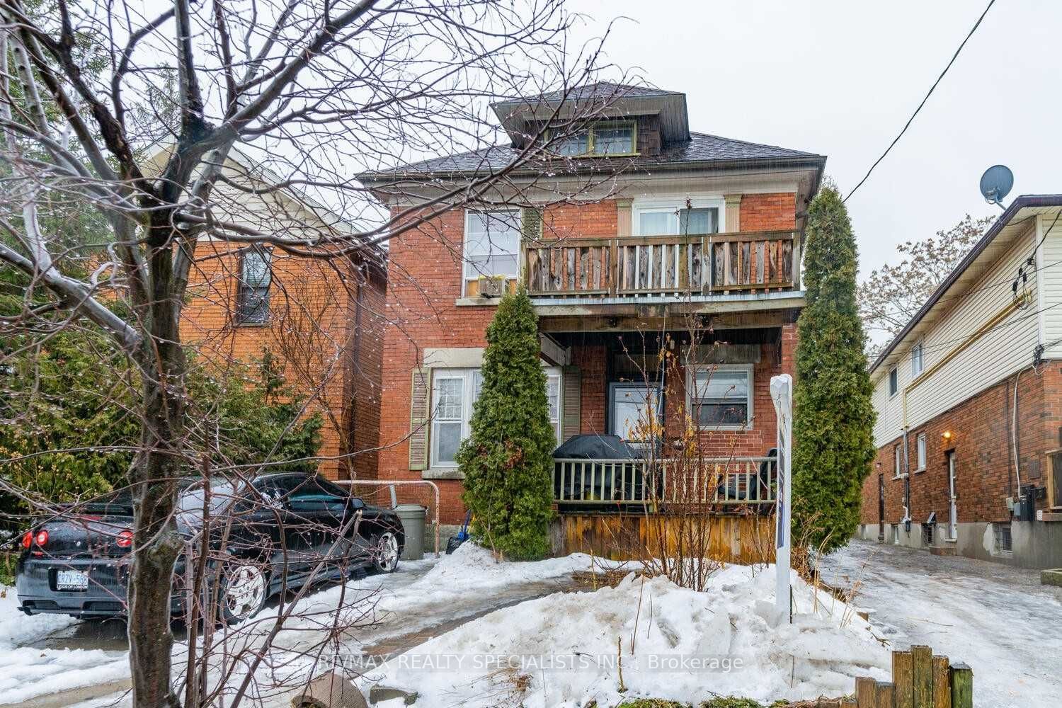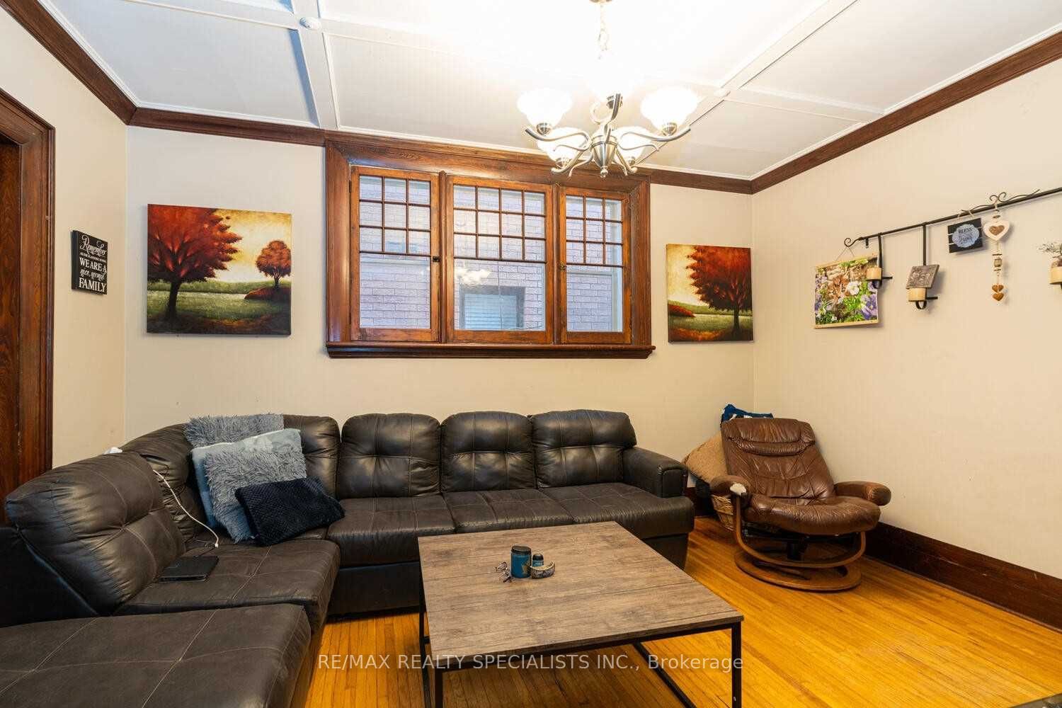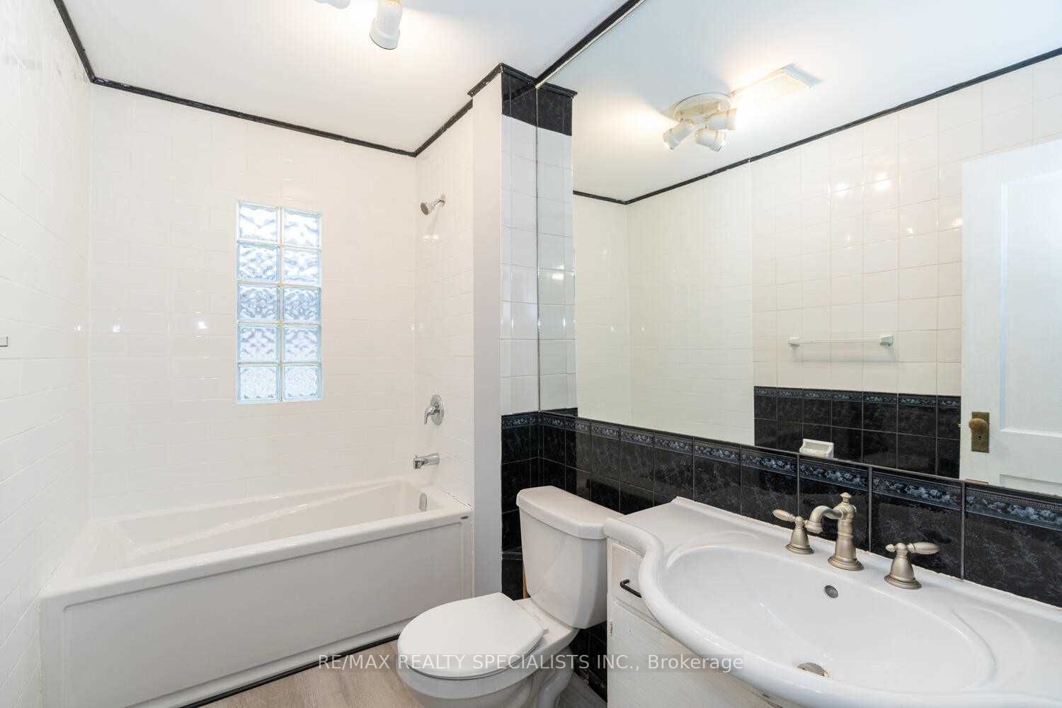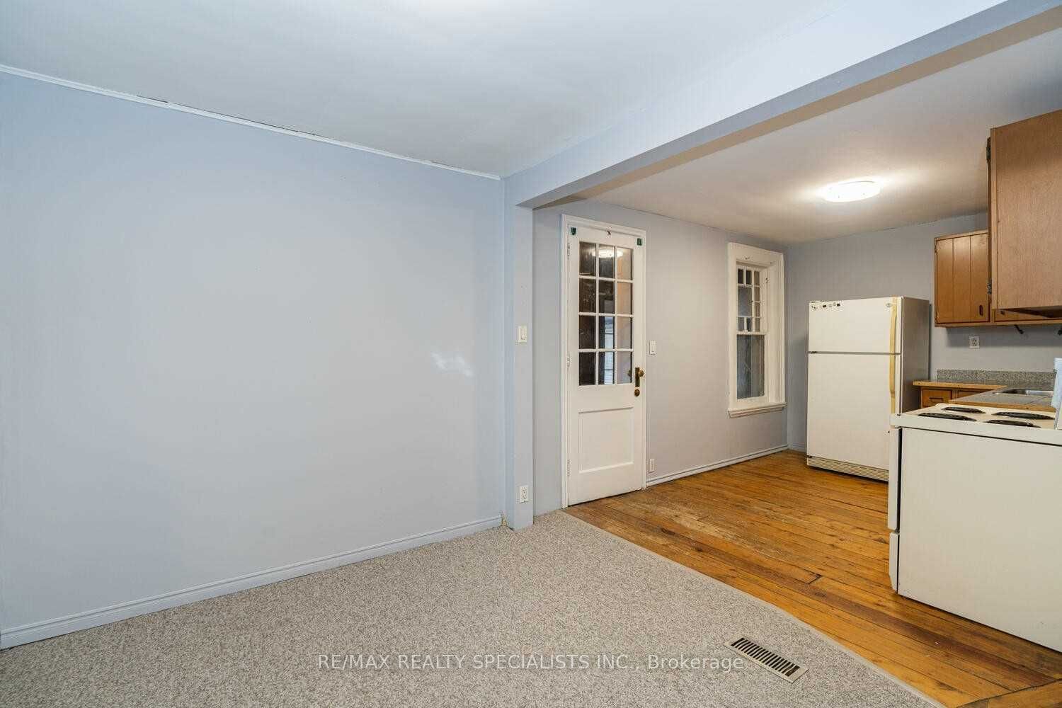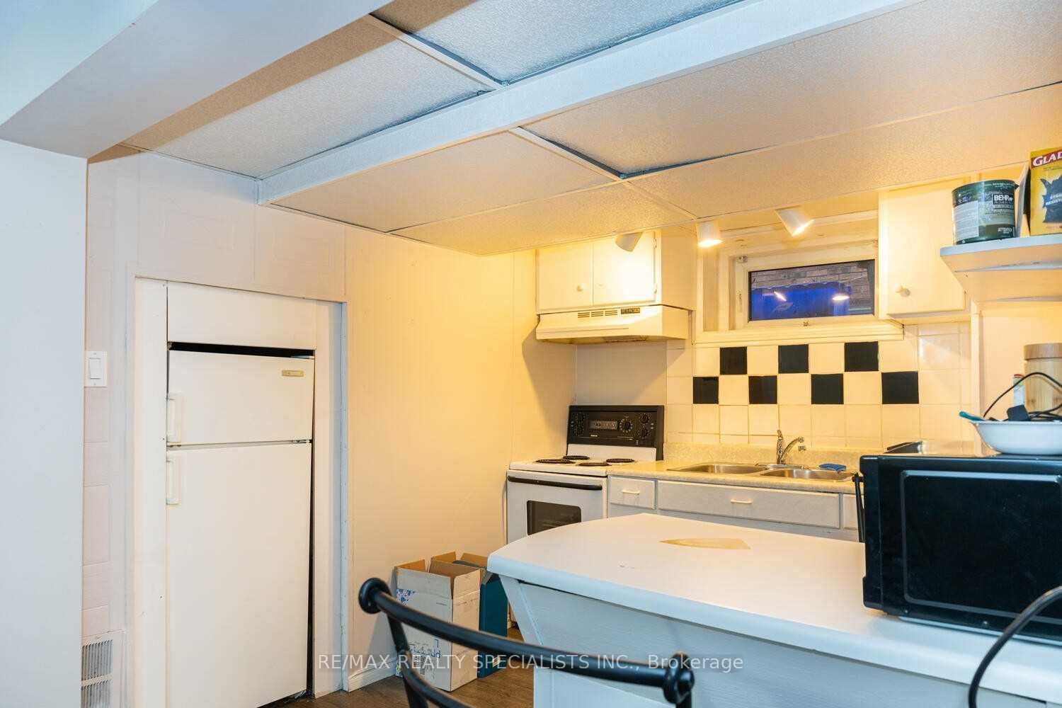- Ontario
- London
669 Lorne Ave
CAD$658,888
CAD$658,888 호가
669 Lorne AveLondon, Ontario, N5W3K4
Delisted · 만료 ·
532(0+2)| 2000 sqft

打开地图
Log in to view more information
登录概要
IDX7340242
状态만료
소유권자유보유권
类型주택 House,단독 주택
房间卧房:5,厨房:3,浴室:3
占地31.5 * 75 Feet
Land Size2362.5 ft²
房龄
交接日期30-60 DAYS TBA
挂盘公司RE/MAX REALTY SPECIALISTS INC.
详细
Building
화장실 수3
침실수5
지상의 침실 수5
지하실 특징Apartment in basement,Separate entrance
지하실 유형N/A
스타일Detached
에어컨Window air conditioner
외벽Aluminum siding,Brick
난로True
가열 방법Natural gas
난방 유형Forced air
내부 크기
층2.5
유형House
Architectural Style2 1/2 Storey
Fireplace있음
Rooms Above Grade12
Heat SourceGas
Heat TypeForced Air
물Municipal
토지
면적31.5 x 75 FT
토지false
Size Irregular31.5 x 75 FT
주차장
Parking FeaturesPrivate
기타
Den Familyroom있음
Internet Entire Listing Display있음
하수도Sewer
地下室아파트,Separate Entrance
泳池None
壁炉Y
空调Window Unit(s)
供暖강제 공기
朝向남
附注
POWER OF SALE , Great investment opportunity 2 1/2 Story Red Brick Victorian Income Earner. Lots Of Period Charm In This single family dwelling with 3 units. Property With Separate Entrances. Main Floor 2 Bed , 1 Bedroom Studio & 1-Bed Basement, Generates $$$$/Mth Great Tenants. Easy Walk To Downtown And Bus Routes. Close To Schools, Parks, And The Best Walking Score In Town.
The listing data is provided under copyright by the Toronto Real Estate Board.
The listing data is deemed reliable but is not guaranteed accurate by the Toronto Real Estate Board nor RealMaster.
位置
省:
Ontario
城市:
London
交叉路口:
LORNE & ELIZABETH
房间
房间
层
长度
宽度
面积
Living Room
메인
11.09
12.99
144.07
Dining Room
메인
10.66
14.01
149.38
주방
메인
9.58
13.42
128.55
주방
Second
14.99
7.12
106.74
침실
Second
12.40
9.42
116.77
침실
Second
8.01
10.66
85.36
침실
Second
8.33
11.42
95.14
침실
Second
8.01
12.40
99.28
로프트
Third
22.01
16.01
352.46
Living Room
지하실
16.24
10.24
166.24
주방
지하실
9.32
7.41
69.09
침실
지하실
10.40
10.24
106.46

