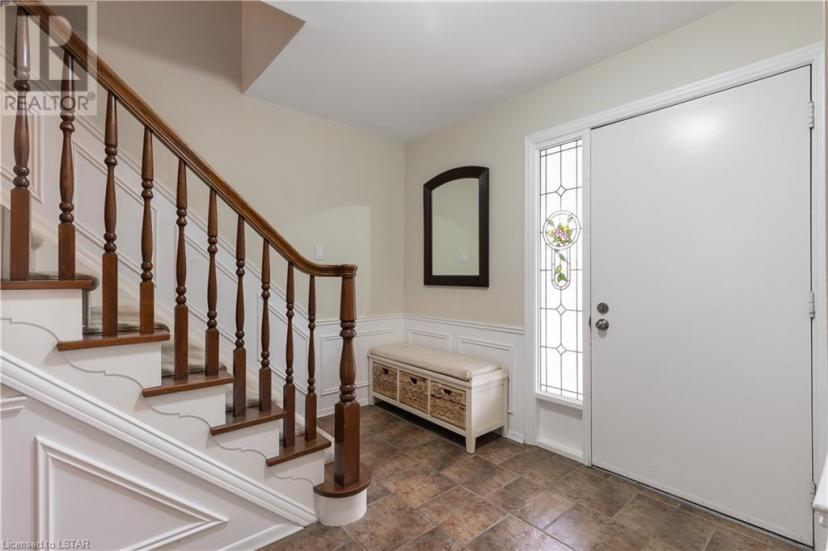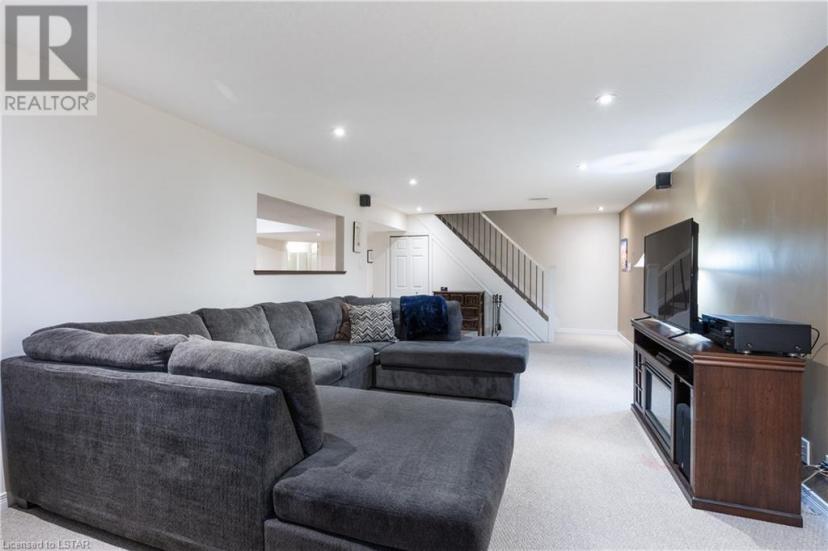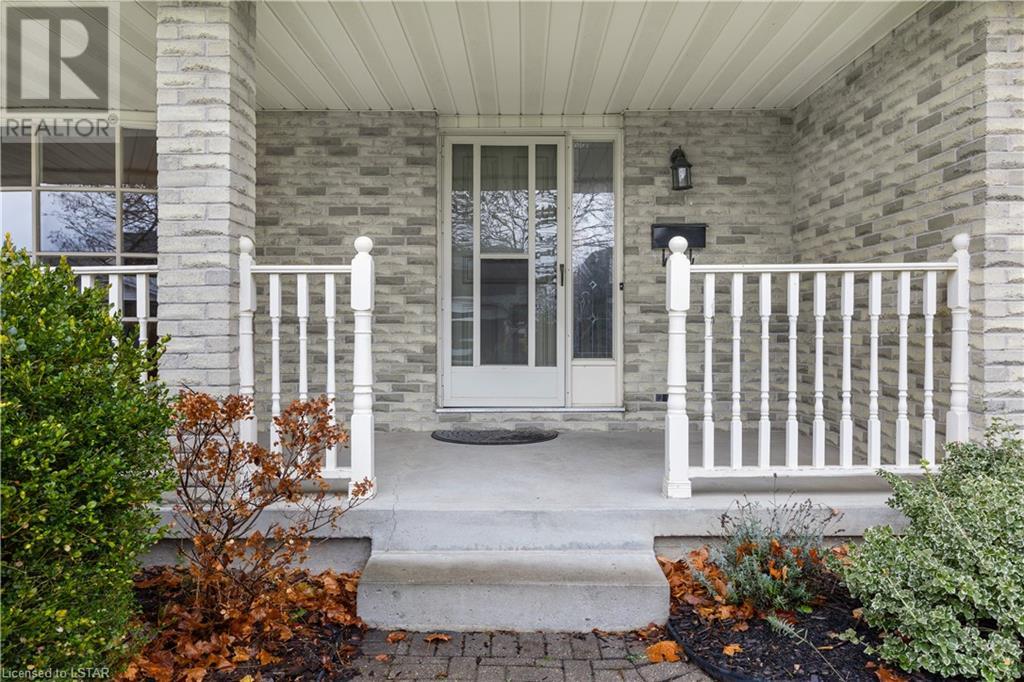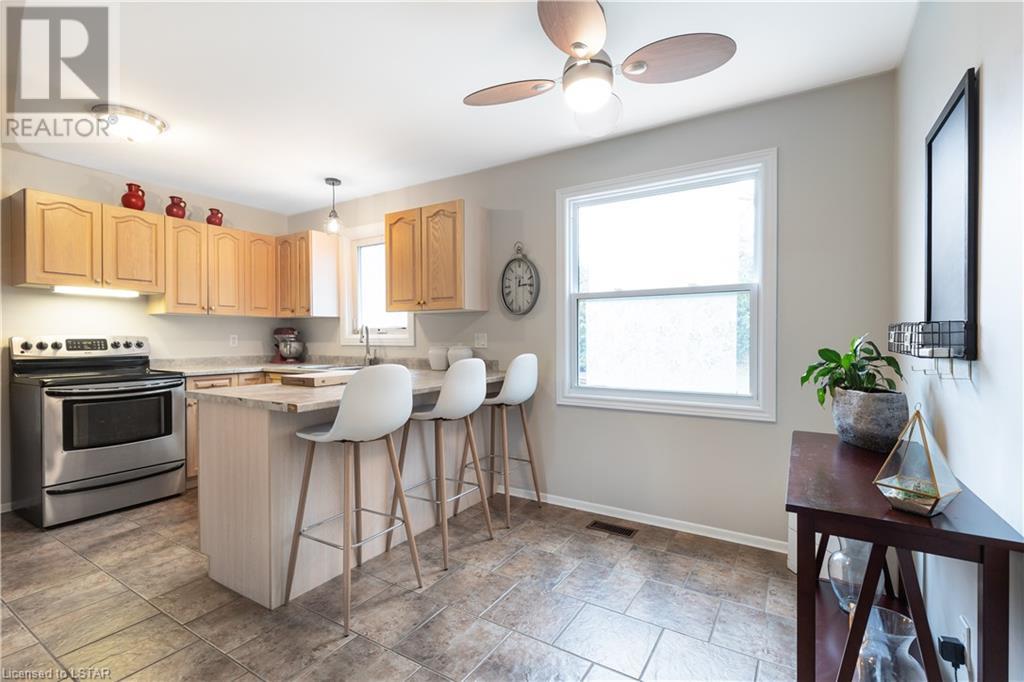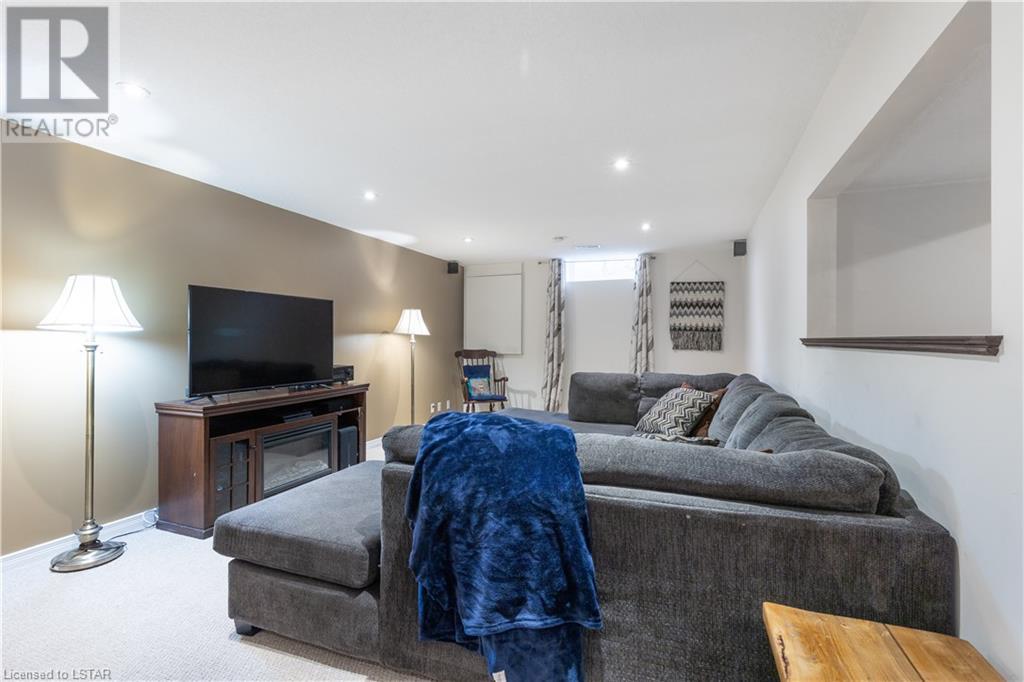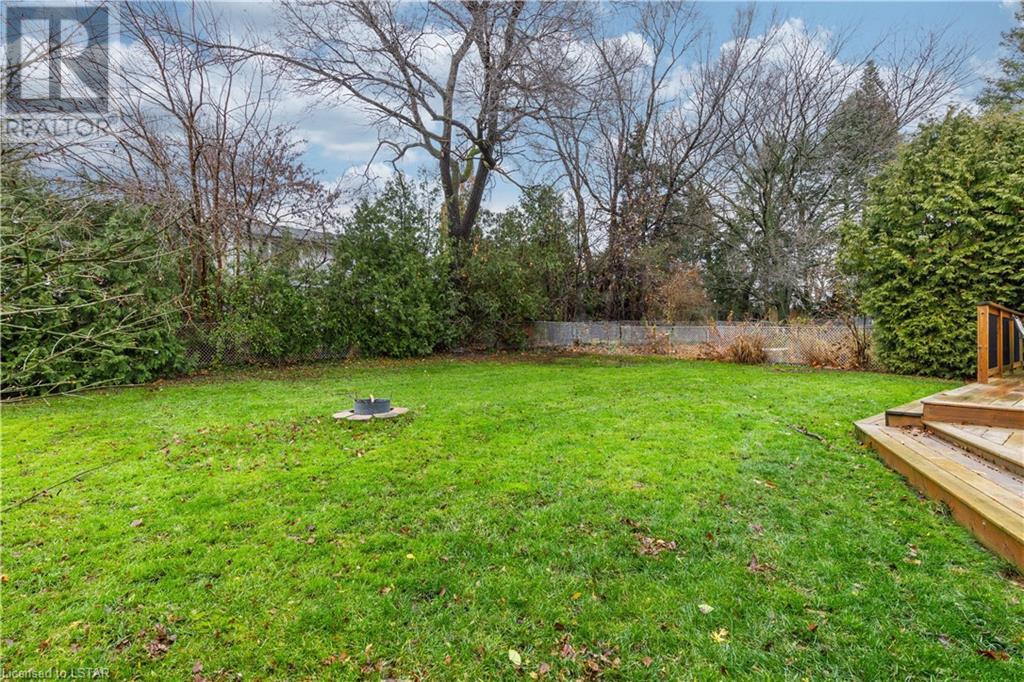- Ontario
- London
59 Tamarack Cres
CAD$749,900
CAD$749,900 호가
59 Tamarack CresLondon, Ontario, N6K3K5
Delisted · Delisted ·
444| 2045 sqft

打开地图
Log in to view more information
登录概要
ID40519363
状态Delisted
소유권Freehold
类型Residential House,Detached
房间卧房:4,浴室:4
面积(ft²)2045 尺²
Land Sizeunder 1/2 acre
房龄建筑日期: 1979
挂盘公司SUTTON GROUP - SELECT REALTY INC., BROKERAGE
详细
Building
화장실 수4
침실수4
지상의 침실 수4
가전 제품Central Vacuum,Dishwasher,Dryer,Refrigerator,Stove,Washer,Garage door opener,Hot Tub
Architectural Style2 Level
지하 개발Partially finished
지하실 유형Full (Partially finished)
건설 날짜1979
스타일Detached
에어컨Central air conditioning
외벽Brick,Vinyl siding
난로연료Wood
난로True
난로수량1
난로유형Other - See remarks
Fire ProtectionSmoke Detectors
기초 유형Poured Concrete
화장실1
가열 방법Natural gas
난방 유형Forced air
내부 크기2045.0000
층2
유형House
유틸리티 용수Municipal water
토지
면적under 1/2 acre
교통Road access
토지false
시설Park,Playground,Schools,Shopping
하수도Municipal sewage system
유틸리티
케이블Available
ElectricityAvailable
Natural GasAvailable
주변
시설Park,Playground,Schools,Shopping
커뮤니티 특성Quiet Area,Community Centre
Location DescriptionViscount Road West of Wonderland. Right on Cranbrook Road,then left on Tamarack Cres.
Zoning DescriptionR1-7
기타
특성Automatic Garage Door Opener
地下室Partially finished,Full (Partially finished)
壁炉True
供暖Forced air
附注
This beautiful and spacious family home is located on one of the most sought after streets in Westmount. Perfect for entertaining, the spacious main level boasts hardwood floors in living room and dining room, a large eat in kitchen, and family room featuring gorgeous fireplace with sliding glass doors to backyard. With a 60 foot wide lot, this stunning private backyard is fully fenced with a large deck and hot tub- perfect for the cold winter months. The second level features 4 generously sized bedrooms which include a primary bedroom with large ensuite bathroom with walk-in shower. The lower level is completed with a huge family room, den/office, full 3 piece bathroom and large storage area. Double car attached garage with inside entry, Oversized covered front porch. Situated close to excellent schools, shopping, restaurants, Bostwick Community Centre, and all the benefits Westmount has to offer. Only a short drive to Highway 401/402. This home boasts over 2600 sq. ft. of finished space on three levels and offers plenty of space for the growing family. (id:22211)
The listing data above is provided under copyright by the Canada Real Estate Association.
The listing data is deemed reliable but is not guaranteed accurate by Canada Real Estate Association nor RealMaster.
MLS®, REALTOR® & associated logos are trademarks of The Canadian Real Estate Association.
位置
省:
Ontario
城市:
London
社区:
South L
房间
房间
层
长度
宽度
面积
침실
Second
10.24
10.01
102.43
10'3'' x 10'0''
4pc Bathroom
Second
NaN
Measurements not available
Full bathroom
Second
NaN
Measurements not available
침실
Second
10.24
10.01
102.43
10'3'' x 10'0''
침실
Second
14.07
10.01
140.84
14'1'' x 10'0''
Primary Bedroom
Second
14.76
10.76
158.88
14'9'' x 10'9''
3pc Bathroom
Lower
NaN
Measurements not available
사무실
Lower
10.01
9.68
96.85
10'0'' x 9'8''
레크리에이션
Lower
16.50
11.32
186.79
16'6'' x 11'4''
가족
Lower
23.59
12.01
283.26
23'7'' x 12'0''
세탁소
메인
NaN
Measurements not available
2pc Bathroom
메인
NaN
Measurements not available
가족
메인
18.01
12.01
216.28
18'0'' x 12'0''
식사
메인
12.01
10.99
131.98
12'0'' x 11'0''
Eat in kitchen
메인
16.01
10.99
175.97
16'0'' x 11'0''
거실
메인
18.01
12.66
228.10
18'0'' x 12'8''






