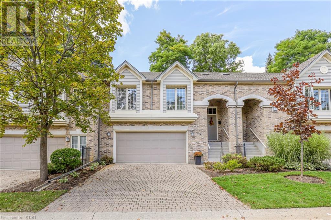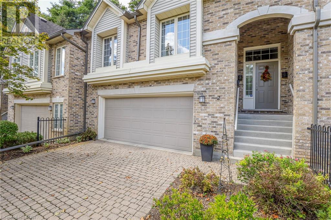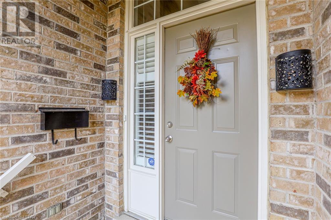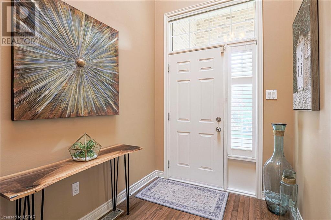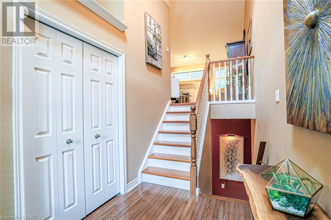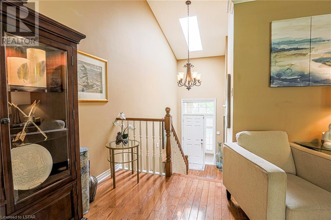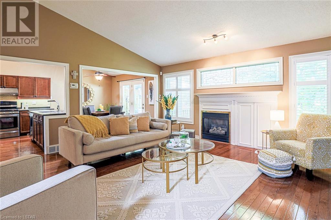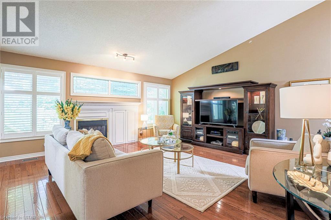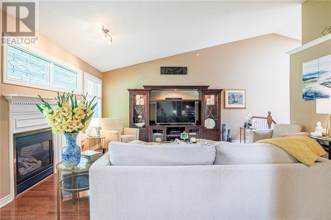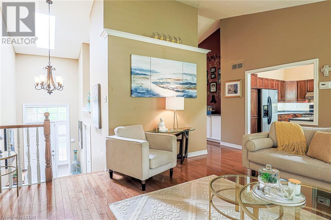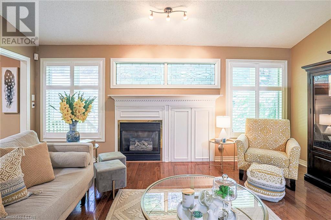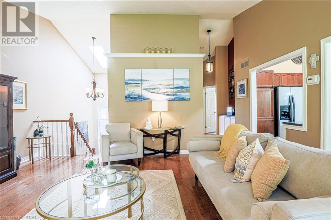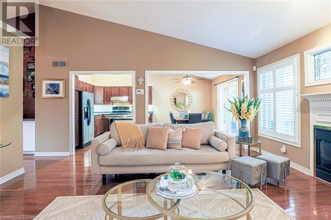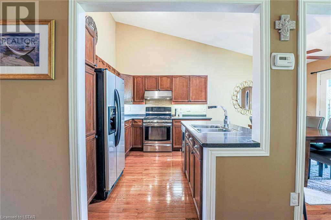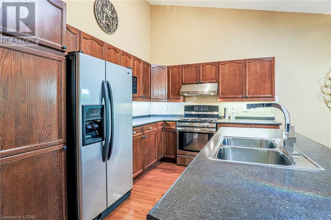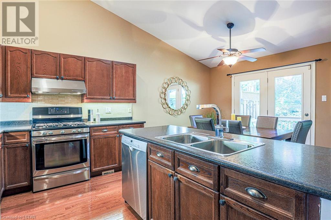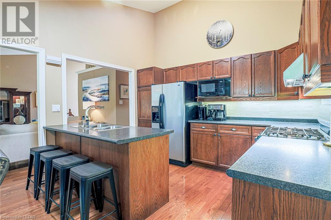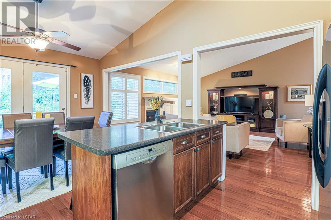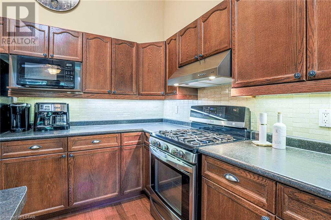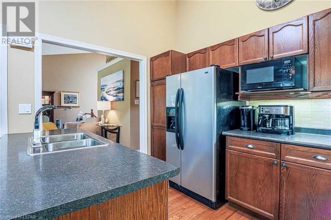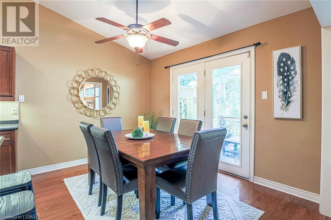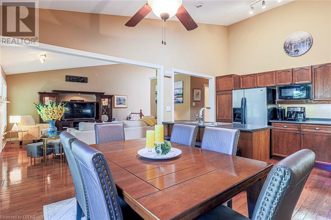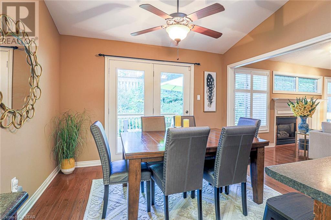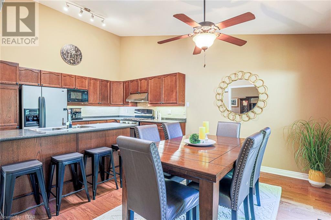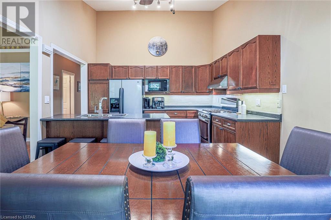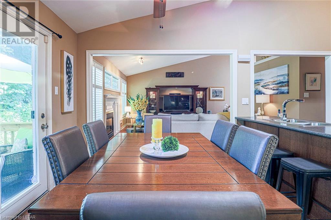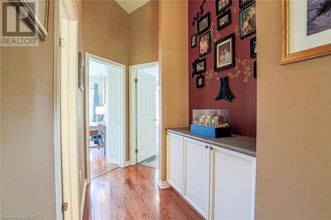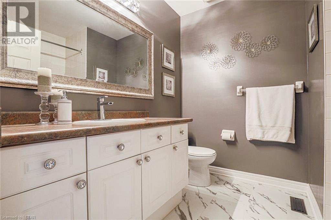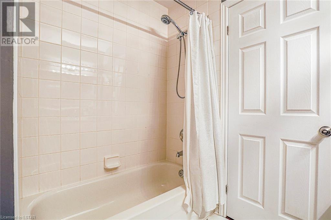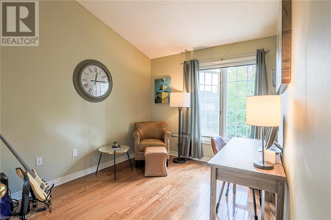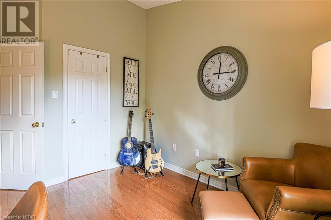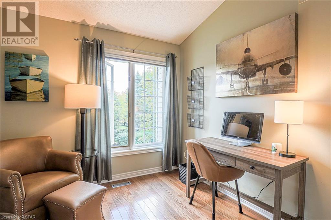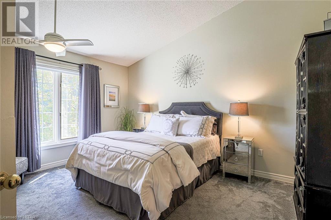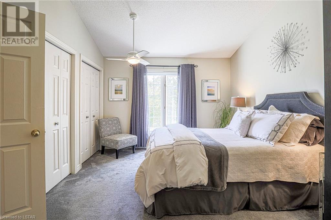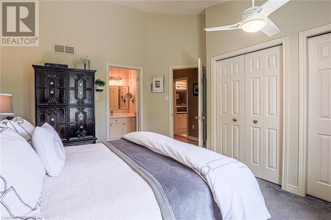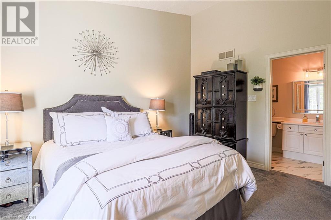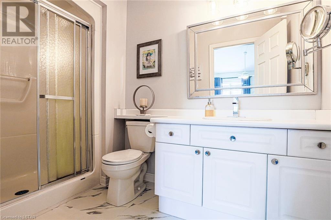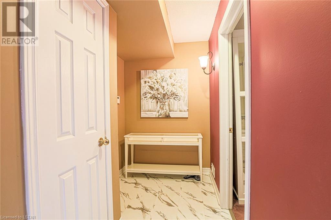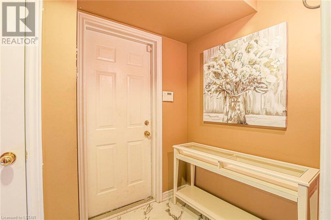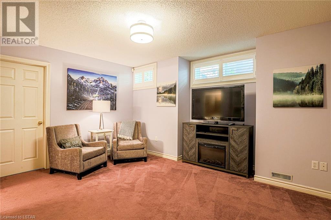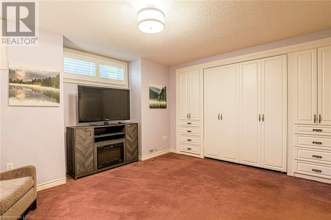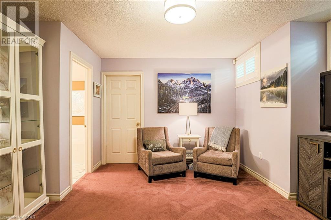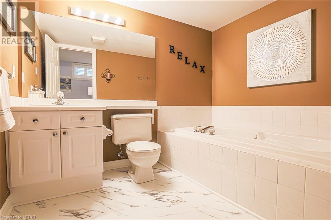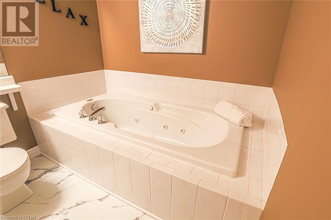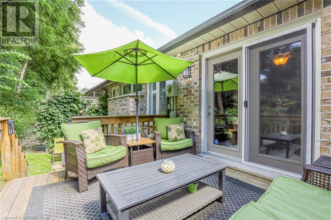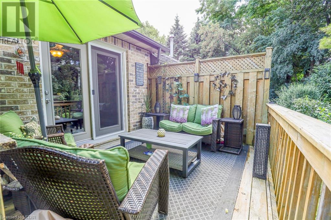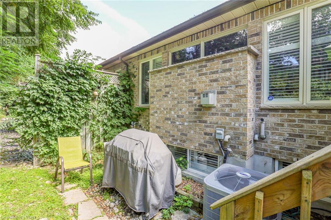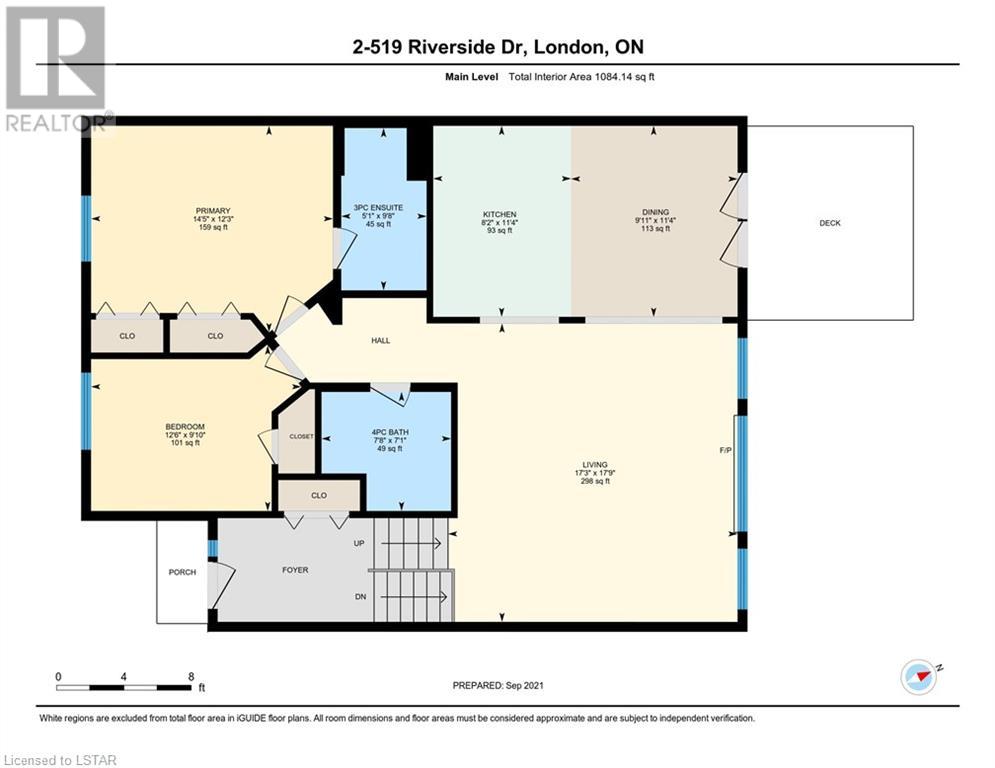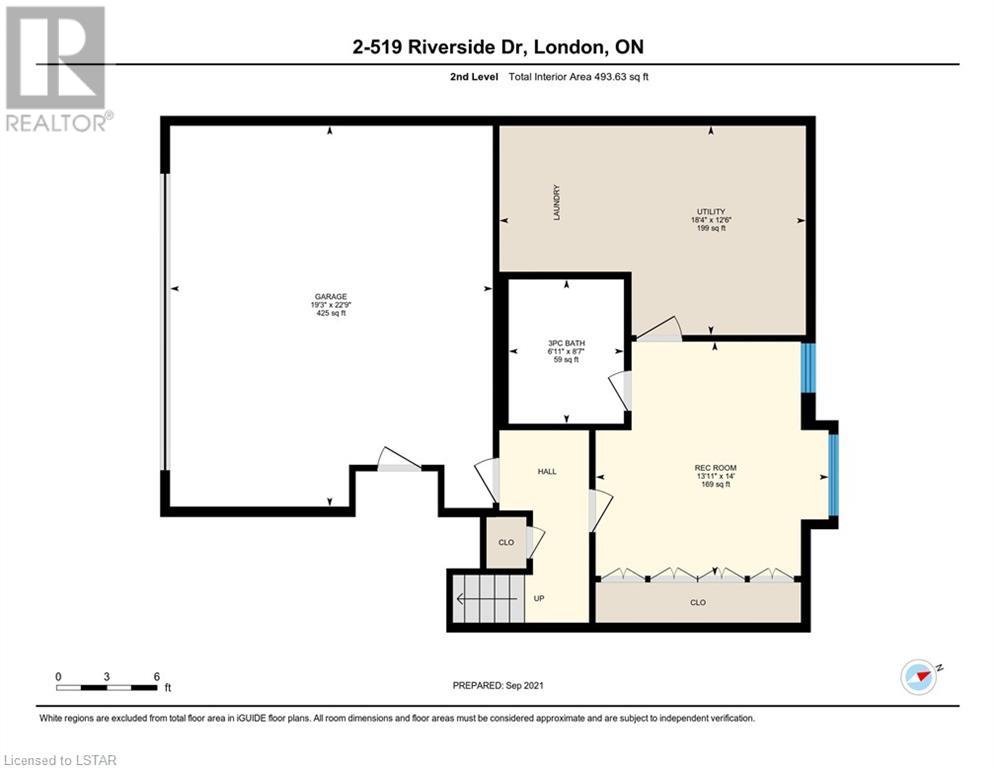- Ontario
- London
519 Riverside Dr
CAD$539,900
CAD$539,900 호가
2 519 RIVERSIDE DriveLondon, Ontario, N6H5J3
Delisted
234| 1172 sqft
Listing information last updated on Wed Sep 15 2021 14:08:11 GMT-0400 (Eastern Daylight Time)

打开地图
Log in to view more information
登录概要
ID40164246
状态Delisted
소유권Condominium
经纪公司RE/MAX CENTRE CITY REALTY INC., BROKERAGE
类型Residential Townhouse,Attached,Bungalow
房龄建筑日期: 1995
Land Sizeunder 1/2 acre
面积(ft²)1172 尺²
房间卧房:2,浴室:3
管理费(月)427 / Monthly
详细
Building
화장실 수3
침실수2
지상의 침실 수2
가전 제품Central Vacuum,Dishwasher,Dryer,Refrigerator,Washer
Architectural StyleBungalow
지하 개발Finished
지하실 유형Full (Finished)
건설 날짜1995
스타일Attached
에어컨Central air conditioning
외벽Brick,Vinyl siding
난로True
난로수량1
Fire ProtectionSmoke Detectors
기초 유형Poured Concrete
가열 방법Natural gas
난방 유형Forced air
내부 크기1172.0000
층1
유형Row / Townhouse
유틸리티 용수Municipal water
토지
면적under 1/2 acre
교통Road access
토지false
시설Park,Place of Worship,Public Transit,Schools,Shopping
풍경Landscaped
하수도Municipal sewage system
유틸리티
케이블Available
ElectricityAvailable
Natural GasAvailable
전화Available
주변
시설Park,Place of Worship,Public Transit,Schools,Shopping
Location DescriptionWONDERLAND ROAD TO RIVERSIDE DR
Zoning DescriptionR5-3
Other
특성Park/reserve,Automatic Garage Door Opener
地下室완성되었다
壁炉True
供暖Forced air
房号2
附注
Executive living, minutes from downtown, with some of London's hottest amenities and landmarks at your fingertips! This beautiful condo is move-in ready, conveniently located close to cycling and walking paths to suit every lifestyle. Youll appreciate the grand entry with vaulted ceilings, skylight and double closet. Hardwood flooring through the open concept Great Room with gas fireplace and built-in media storage, surrounded by large windows featuring California shutters overlooking a privately landscaped courtyard. Entertaining is easy with a spacious breakfast bar and dining area, plenty of warm cabinetry and counter space, stainless steel appliances including gas range, central vacuum dustpan, solar tube, and patio door directly to deck. Tasteful floorplan with full bathroom tucked down the hallway featuring updated vinyl plank flooring and new fixtures. Stylish added storage just adjacent in hallway with vaulted ceiling to provide a stately and expansive feel. Master bedroom offers newer carpet, double closets and 3PC ensuite, refreshed with vinyl plank flooring, new toilet and faucet. A second bedroom is the perfect place to host guests or set up a home office. Lower level features the convenience of entry from an oversized double garage and bonus crawlspace. Youll also discover a cozy family room with murphy bed and plenty of built-in storage as well as luxurious bathroom with jetted tub. More space for storage, utilities, and laundry completes this level. Many other noteworthy details including: central vacuum, newer AC unit. Well run condo corporation, maintained with care, beautifully positioned with quick access to everything from shopping to parks. (id:22211)
The listing data above is provided under copyright by the Canada Real Estate Association.
The listing data is deemed reliable but is not guaranteed accurate by Canada Real Estate Association nor RealMaster.
MLS®, REALTOR® & associated logos are trademarks of The Canadian Real Estate Association.
位置
省:
Ontario
城市:
London
社区:
North P
房间
房间
层
长度
宽度
面积
세탁소
Lower
12.50
18.33
229.17
12'6'' x 18'4''
3pc Bathroom
Lower
8.58
6.92
59.37
8'7'' x 6'11''
가족
Lower
14.00
13.92
194.83
14'0'' x 13'11''
4pc Bathroom
메인
7.08
7.67
54.31
7'1'' x 7'8''
침실
메인
9.83
12.50
122.92
9'10'' x 12'6''
Full bathroom
메인
9.67
5.08
49.14
9'8'' x 5'1''
Primary Bedroom
메인
12.25
14.42
176.60
12'3'' x 14'5''
식사
메인
11.33
9.92
112.39
11'4'' x 9'11''
주방
메인
11.33
8.17
92.56
11'4'' x 8'2''
Great
메인
17.75
17.25
306.19
17'9'' x 17'3''

