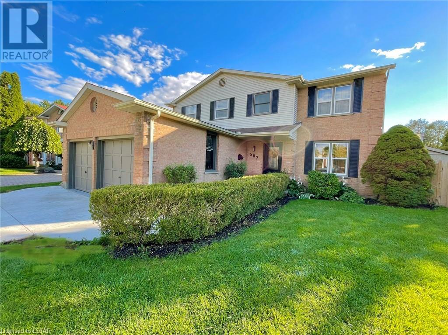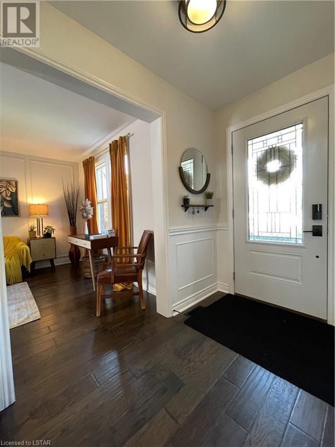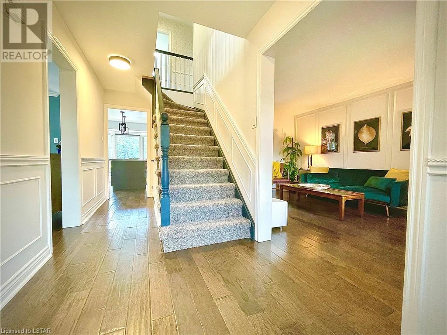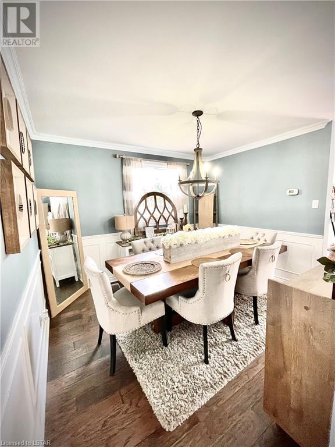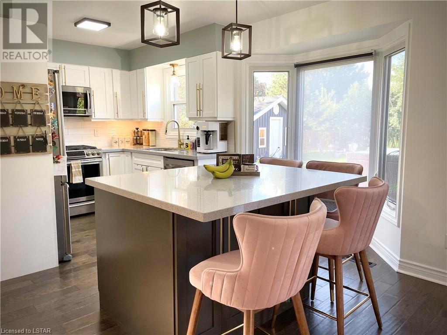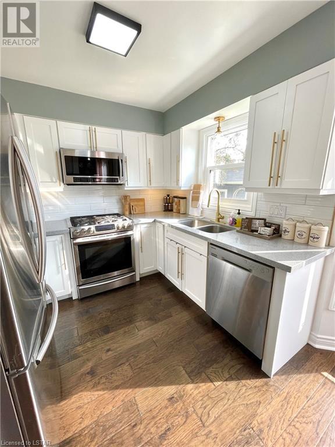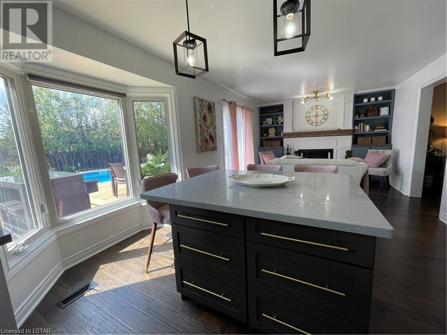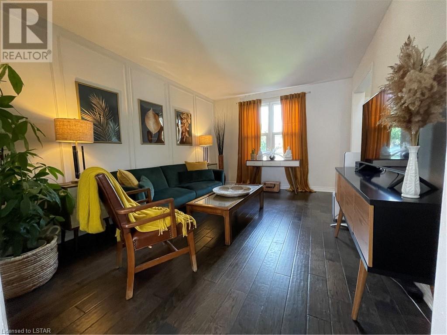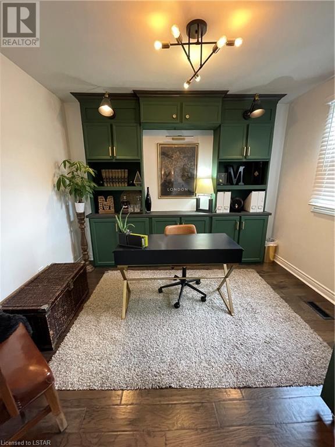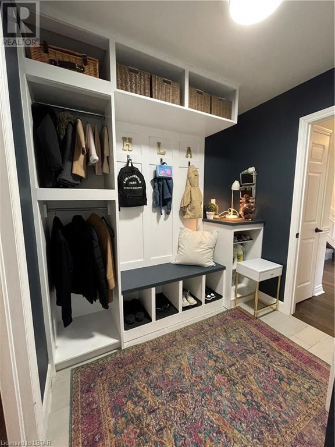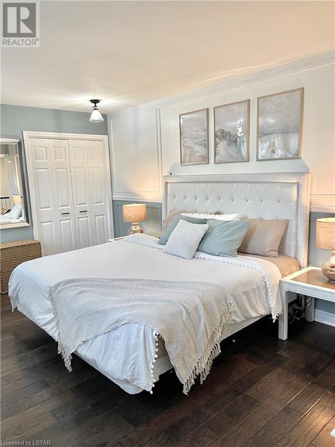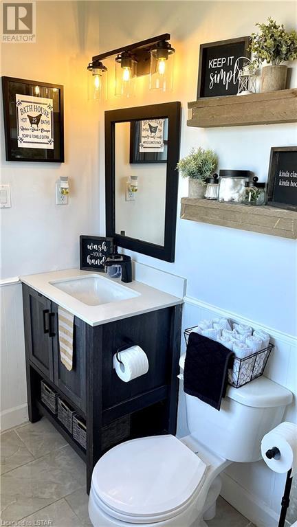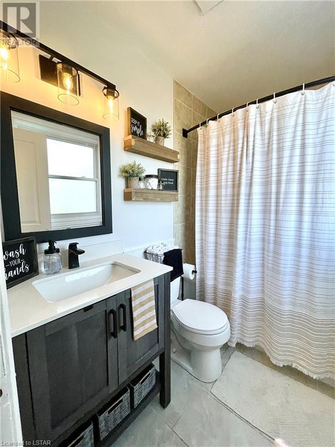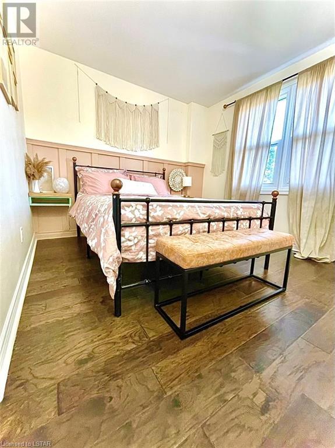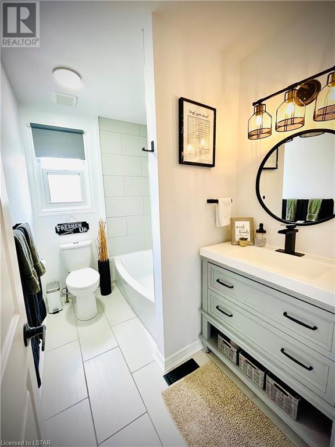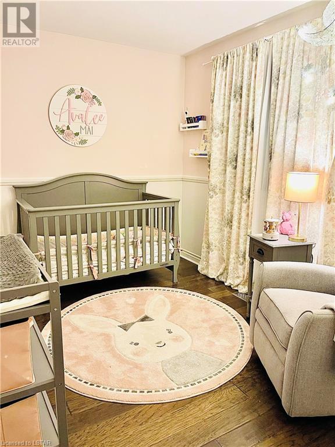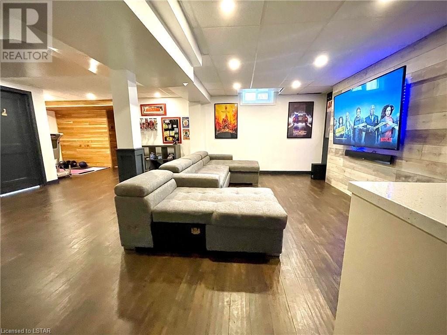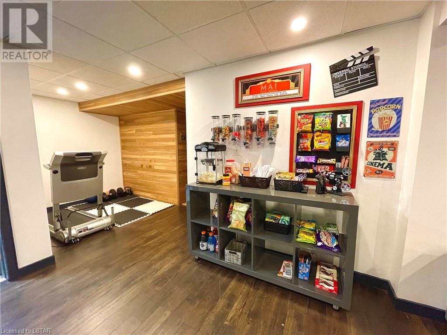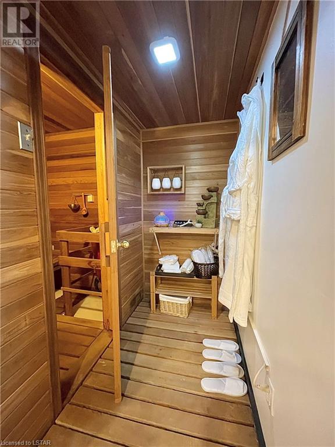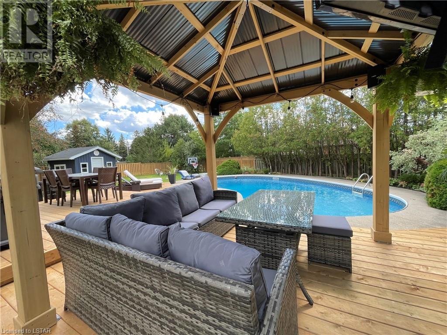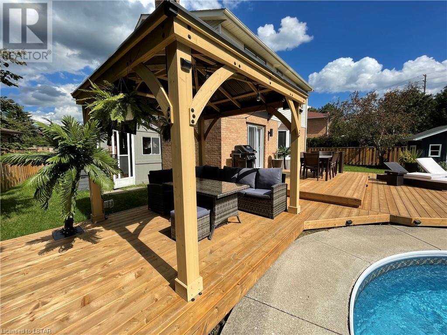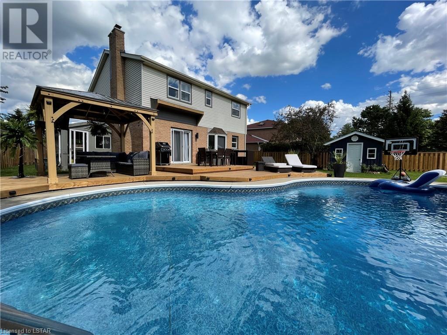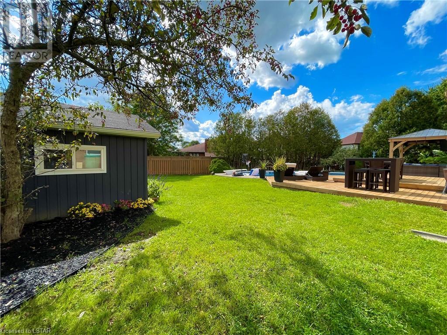- Ontario
- London
507 Jeffreybrook Close
CAD$825,555
CAD$825,555 호가
507 JEFFREYBROOK CloseLondon, Ontario, N5X2S5
Delisted
436| 2200 sqft
Listing information last updated on Thu Sep 16 2021 06:48:17 GMT-0400 (Eastern Daylight Time)

打开地图
Log in to view more information
登录概要
ID40163631
状态Delisted
소유권Freehold
经纪公司STREETCITY REALTY INC., BROKERAGE
类型Residential House,Detached
房龄建筑日期: 1985
占地40 ft * 159 ft undefined
Land Sizeunder 1/2 acre
面积(ft²)2200 尺²
房间卧房:4,浴室:3
详细
Building
화장실 수3
침실수4
지상의 침실 수4
가전 제품Central Vacuum,Central Vacuum - Roughed In,Dishwasher,Dryer,Freezer,Refrigerator,Sauna,Washer,Microwave Built-in,Gas stove(s),Hood Fan
Architectural Style2 Level
지하 개발Finished
지하실 유형Full (Finished)
건설 날짜1985
스타일Detached
에어컨Central air conditioning
외벽Brick,Vinyl siding
난로연료Wood
난로True
난로수량1
난로유형Other - See remarks
화장실1
가열 방법Natural gas
난방 유형Forced air
내부 크기2200.0000
층2
유형House
유틸리티 용수Municipal water
토지
면적under 1/2 acre
정면 크기40 ft
교통Road access
토지false
시설Park,Playground,Public Transit,Schools,Shopping
풍경Landscaped
하수도Municipal sewage system
Size Depth159 ft
유틸리티
DSL*Available
ElectricityAvailable
Natural GasAvailable
전화Available
주변
시설Park,Playground,Public Transit,Schools,Shopping
커뮤니티 특성Quiet Area,Community Centre
Location DescriptionBobbybrook & Jeffreybrook
Zoning DescriptionR1-7
Other
Communication TypeHigh Speed Internet
특성Park/reserve,Gazebo,Sump Pump,Automatic Garage Door Opener
地下室완성되었다
泳池Outdoor pool
壁炉True
供暖Forced air
附注
Family Home located in Stoneybrook Heights! This incredible well maintained newly renovated 5 bedroom home is in one of Londons most desirable neighbourhoods located in the Jack Chambers, A.B Lucas S.S school district and within walking distance to Masonville Mall! This home features Custom cabinetry, wainscoting, hardwood flooring and feature walls throughout is a must see! The main floor features a cozy living room with a wood burning fireplace, a formal dining next to a beautiful bright eat in kitchen. Main floor also features a family room, mudroom and main floor office. Curl up with a good book in the main floor office just past the mud room or head upstairs to the spacious master with ensuite or to one of the other four bedrooms. The lower level is Fully finished and is perfect for family nights with a cinema themed recreation room, or for those who just want to relax from a long day, now you can enjoy relaxation in your private large cedar lined sauna room while the kids are occupied in the toy room or in the heated pool a entertainers dream yard! This back yard oasis features a new covered gazebo, multiple level oversized deck, pool house, large fully fenced yard with mature trees for privacy. Who needs to go away when you can stay home here! Just a few of the Recent updates which include: New Fence (2021), driveway (2021,) Windows and doors (2021), additional shed (2020), deck (2021). Buyer to verify measurements, taxes and zoning. (id:22211)
The listing data above is provided under copyright by the Canada Real Estate Association.
The listing data is deemed reliable but is not guaranteed accurate by Canada Real Estate Association nor RealMaster.
MLS®, REALTOR® & associated logos are trademarks of The Canadian Real Estate Association.
位置
省:
Ontario
城市:
London
社区:
North B
房间
房间
层
长度
宽度
面积
Full bathroom
Second
7.42
6.00
44.50
7'5'' x 6'0''
Bonus
Second
9.50
8.58
81.54
9'6'' x 8'7''
침실
Second
14.83
9.83
145.86
14'10'' x 9'10''
침실
Second
13.25
10.83
143.54
13'3'' x 10'10''
침실
Second
11.00
8.42
92.58
11'0'' x 8'5''
Primary Bedroom
Second
16.50
11.17
184.25
16'6'' x 11'2''
3pc Bathroom
Lower
7.25
6.58
47.73
7'3'' x 6'7''
Exercise
Lower
11.17
9.67
107.94
11'2'' x 9'8''
가족
Lower
22.00
16.42
361.17
22'0'' x 16'5''
2pc Bathroom
메인
3.00
5.17
15.50
3'0'' x 5'2''
가족
메인
11.42
13.92
158.88
11'5'' x 13'11''
사무실
메인
9.00
10.83
97.50
9'0'' x 10'10''
Mud
메인
5.58
7.58
42.34
5'7'' x 7'7''
Eat in kitchen
메인
19.67
8.75
172.08
19'8'' x 8'9''
식사
메인
10.00
11.00
110.00
10'0'' x 11'0''
거실
메인
14.83
19.67
291.72
14'10'' x 19'8''

