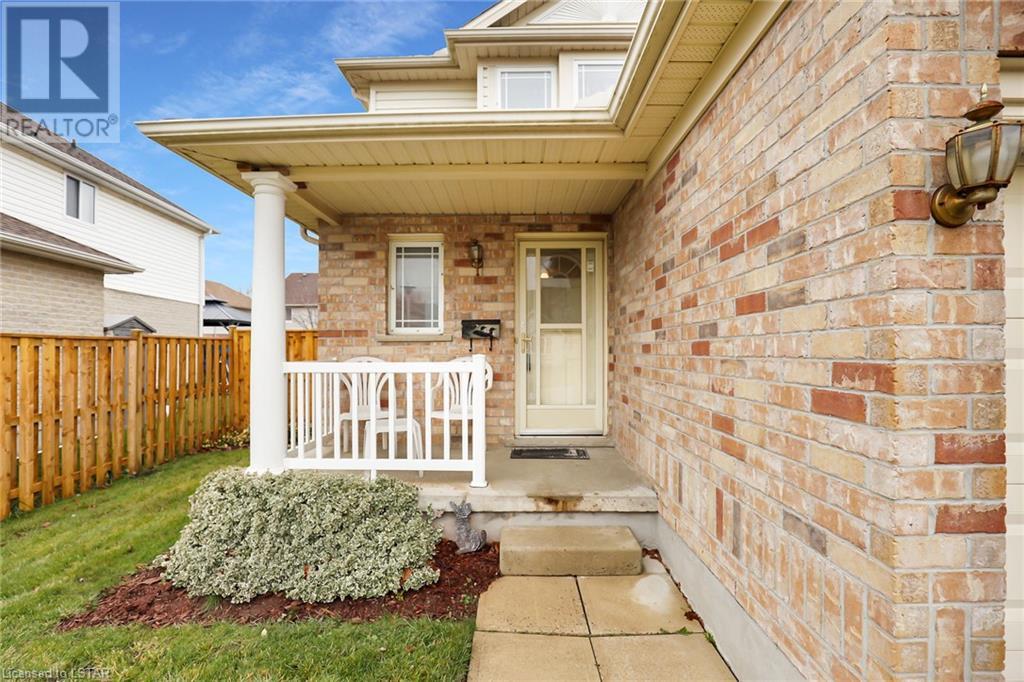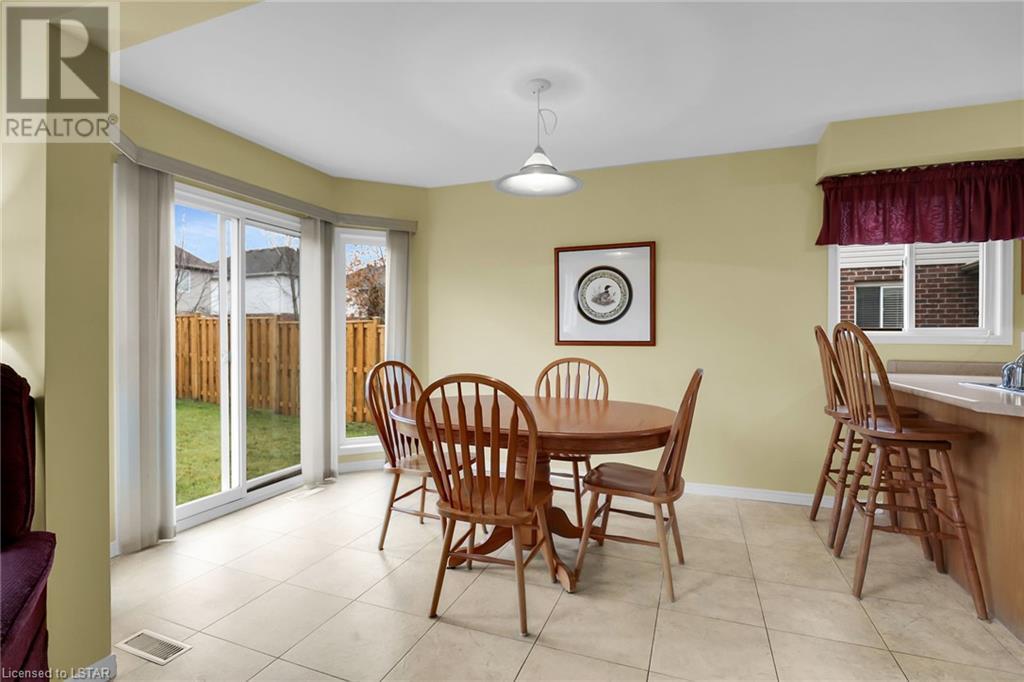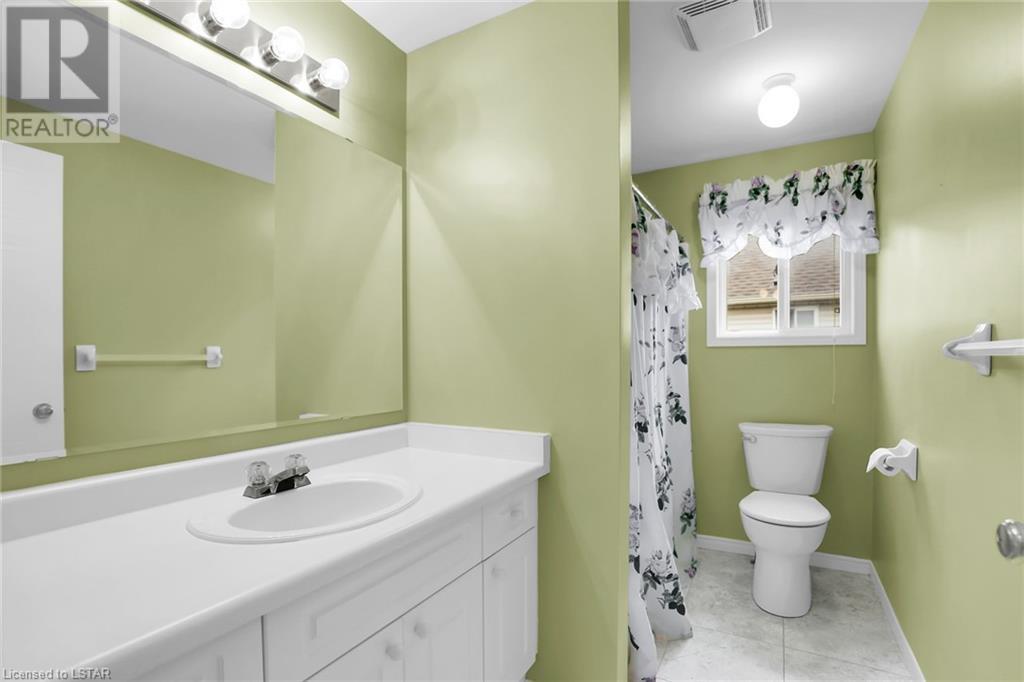- Ontario
- London
50 Bellrock Cres
CAD$599,900
CAD$599,900 호가
50 Bellrock CresLondon, Ontario, N5V4M6
Delisted
332| 1333 sqft
Listing information last updated on Fri Jan 26 2024 08:45:21 GMT-0500 (Eastern Standard Time)

打开地图
Log in to view more information
登录概要
ID40519391
状态Delisted
소유권Freehold
经纪公司KELLER WILLIAMS LIFESTYLES REALTY, BROKERAGE
类型Residential House,Detached
房龄建筑日期: 1999
Land Size0.096 ac|under 1/2 acre
面积(ft²)1333 尺²
房间卧房:3,浴室:3
详细
Building
화장실 수3
침실수3
지상의 침실 수3
가전 제품Dishwasher,Dryer,Microwave,Refrigerator,Stove,Washer
Architectural Style2 Level
지하 개발Finished
지하실 유형Full (Finished)
건설 날짜1999
스타일Detached
에어컨Central air conditioning
외벽Brick,Vinyl siding
난로False
화장실2
가열 방법Natural gas
난방 유형Forced air
내부 크기1333.0000
층2
유형House
유틸리티 용수Municipal water
토지
충 면적0.096 ac|under 1/2 acre
면적0.096 ac|under 1/2 acre
교통Road access
토지false
시설Park,Playground,Public Transit,Schools,Shopping
울타리유형Fence
하수도Municipal sewage system
Size Irregular0.096
주변
시설Park,Playground,Public Transit,Schools,Shopping
커뮤니티 특성Quiet Area
Location DescriptionFrom Jensen and Webster,Head east on Jensen,right onto Stonehenge Road,Left onto Bellrock. 50 Bellrock is on left.
Zoning DescriptionR1-4
Other
특성Southern exposure,Paved driveway,Sump Pump,Automatic Garage Door Opener
地下室완성되었다,전체(완료)
壁炉False
供暖Forced air
附注
Nestled in a tranquil crescent within a quiet neighbourhood, this charming home presents an idyllic family haven. Surrounded by numerous schools and parks, and a mere 1.7km from the Thames Valley Parkway Trail entrance, it seamlessly integrates natural serenity with everyday convenience. Enjoy proximity to shopping, amenities, and the added allure of a fully fenced yard for privacy and pets! With 3 bedrooms, 1+2 bathrooms, and a finished basement, it caters to modern family living. The inclusion of 6 appliances and a garage with inside entry enhances the home's functionality. The coveted location places you just 1km from the Stronach Arena and Community Centre, enriching your lifestyle with a spectrum of recreational opportunities. An optional short closing means you can begin enjoying this location with your family sooner than later! (id:22211)
The listing data above is provided under copyright by the Canada Real Estate Association.
The listing data is deemed reliable but is not guaranteed accurate by Canada Real Estate Association nor RealMaster.
MLS®, REALTOR® & associated logos are trademarks of The Canadian Real Estate Association.
位置
省:
Ontario
城市:
London
社区:
East D
房间
房间
层
长度
宽度
面积
Primary Bedroom
Second
14.83
13.85
205.32
14'10'' x 13'10''
4pc Bathroom
Second
9.68
5.58
53.98
9'8'' x 5'7''
침실
Second
10.01
9.68
96.85
10'0'' x 9'8''
침실
Second
10.01
9.51
95.21
10'0'' x 9'6''
2pc Bathroom
지하실
2.99
8.23
24.59
3'0'' x 8'3''
세탁소
지하실
9.68
9.68
93.67
9'8'' x 9'8''
레크리에이션
지하실
13.68
19.42
265.72
13'8'' x 19'5''
2pc Bathroom
메인
4.99
4.92
24.54
5'0'' x 4'11''
Eat in kitchen
메인
12.01
9.68
116.22
12'0'' x 9'8''
거실
메인
14.24
10.60
150.89
14'3'' x 10'7''
식사
메인
12.60
8.99
113.25
12'7'' x 9'0''






































