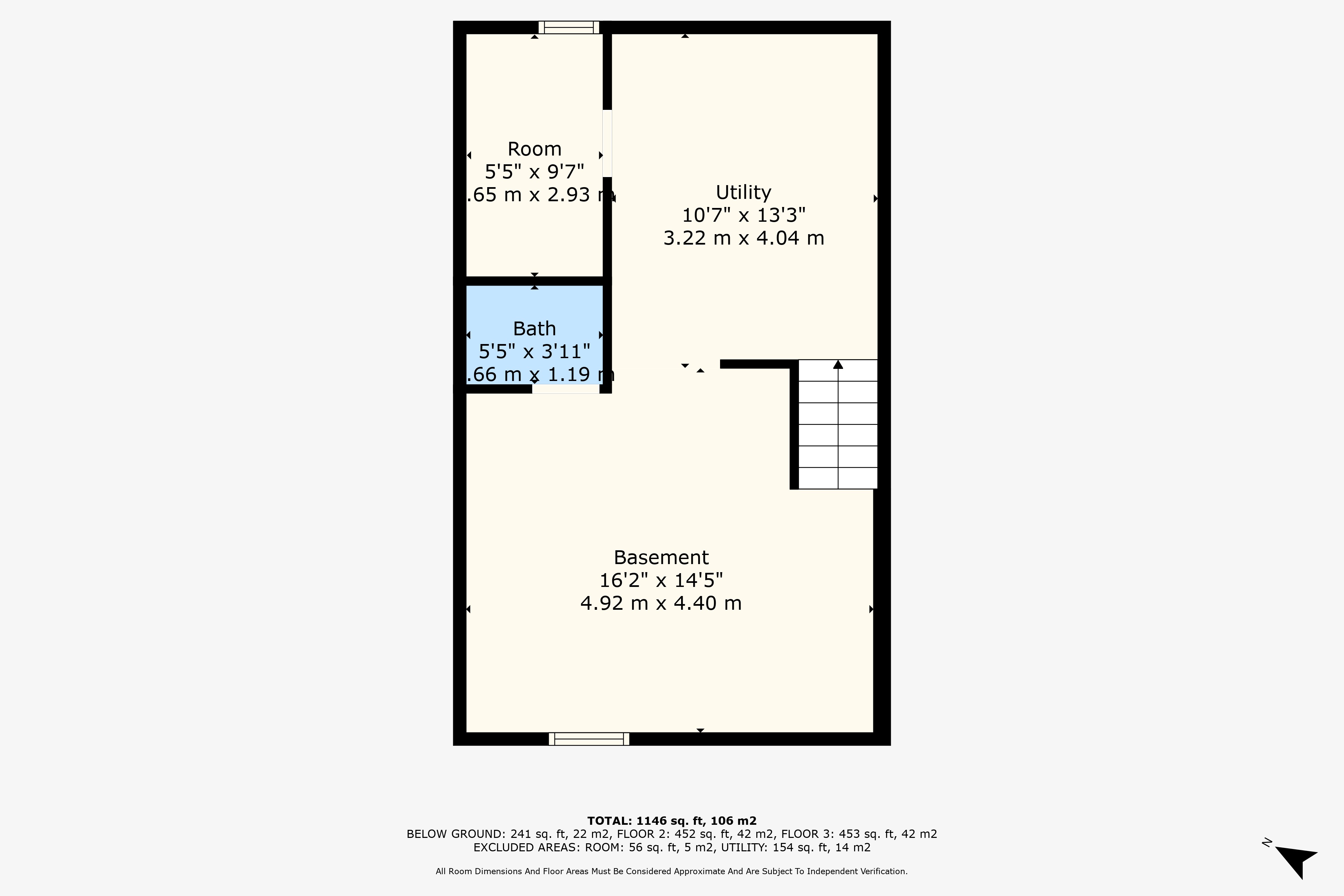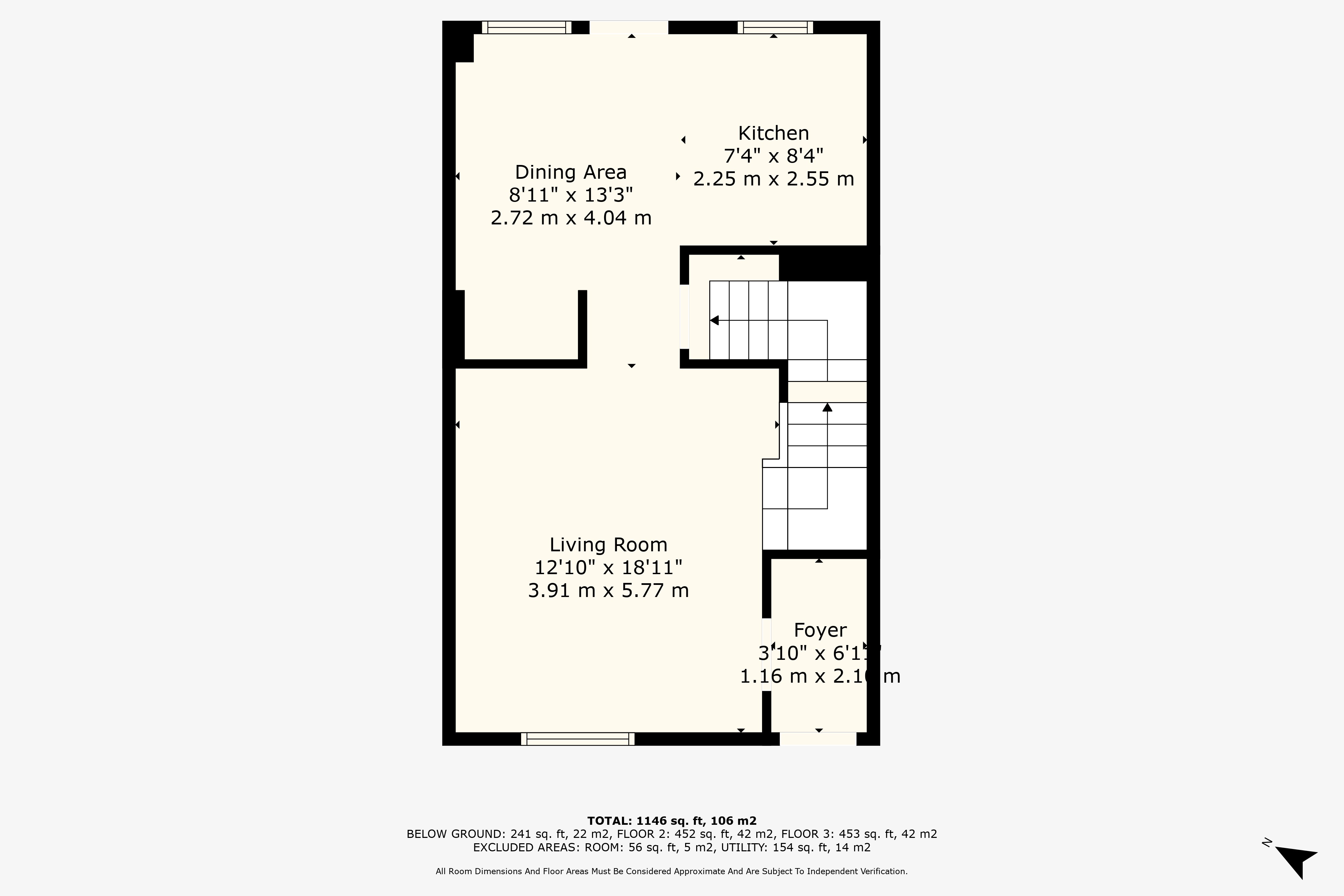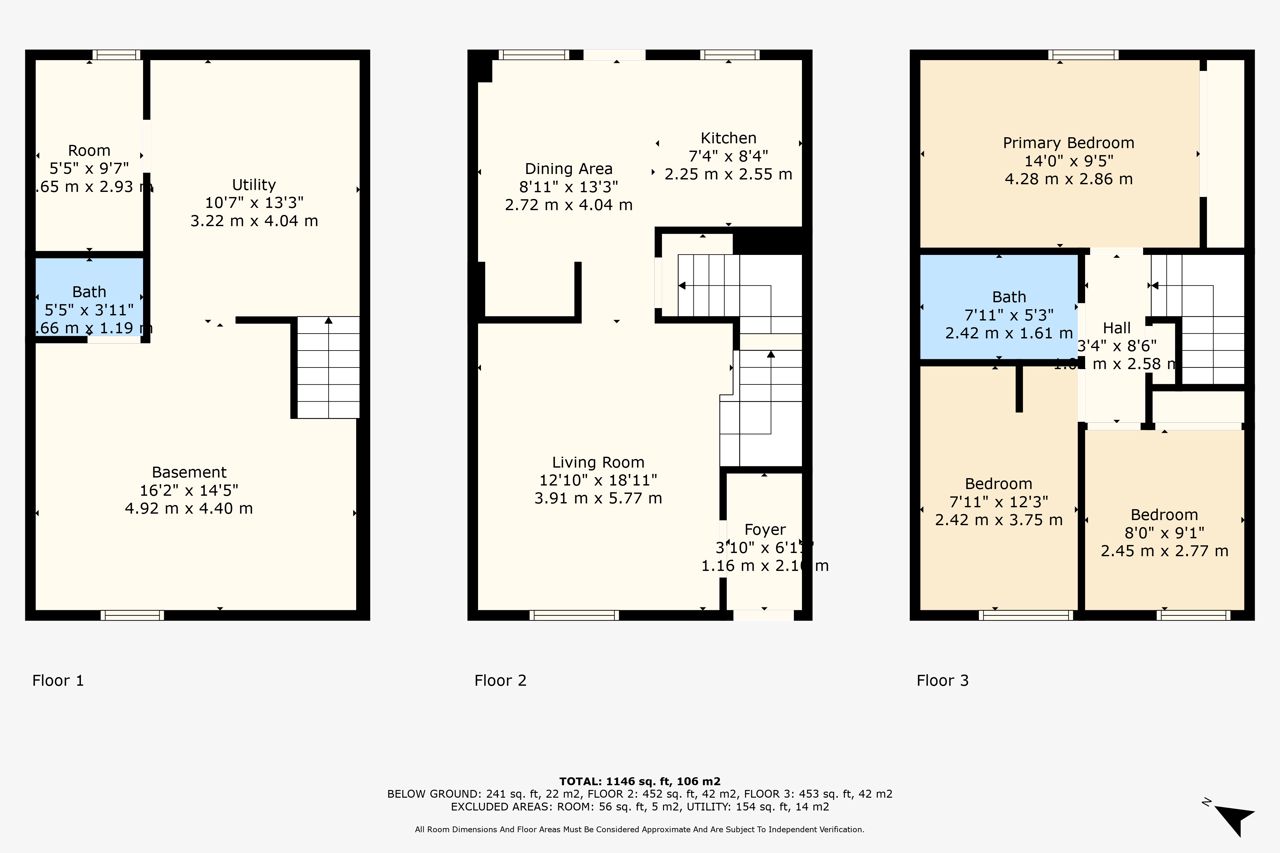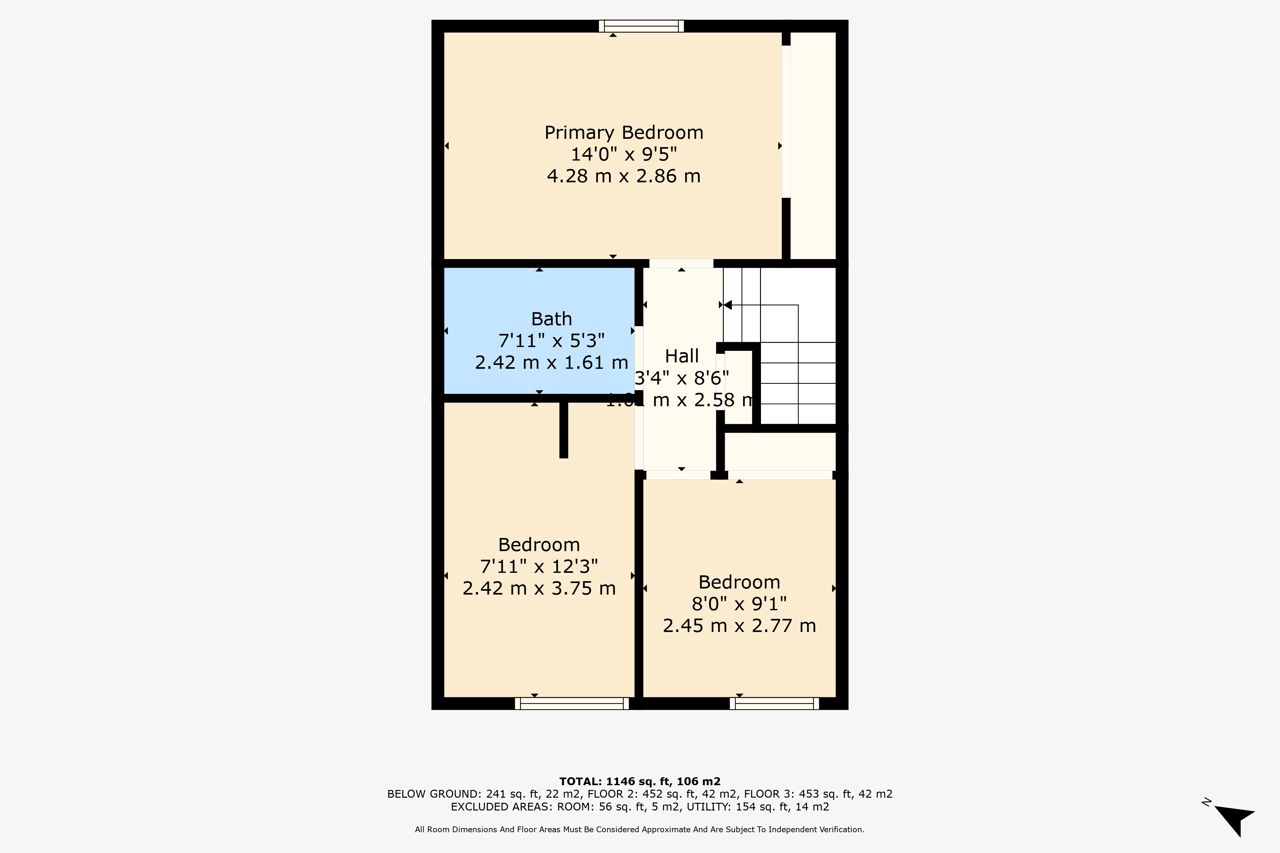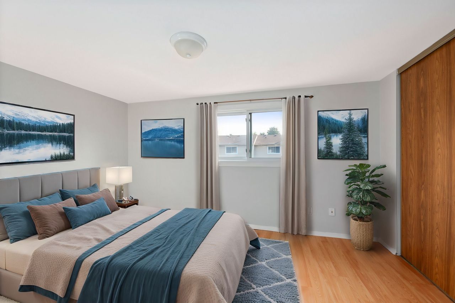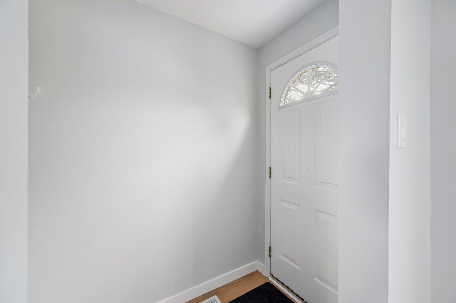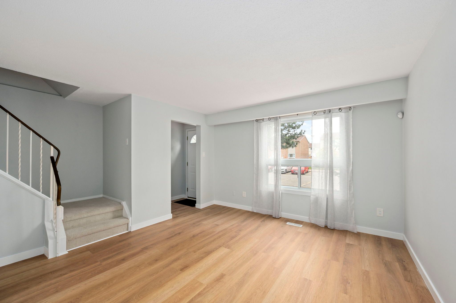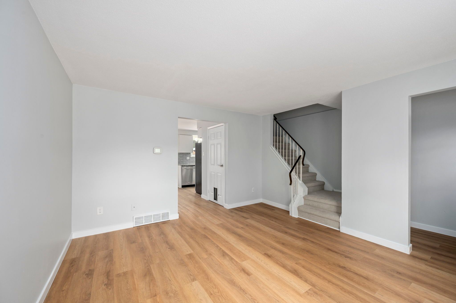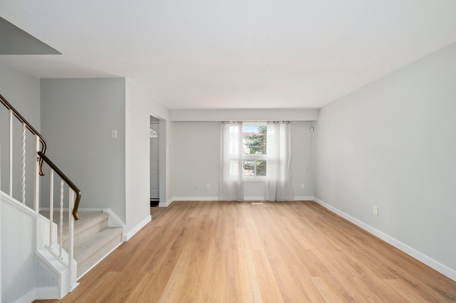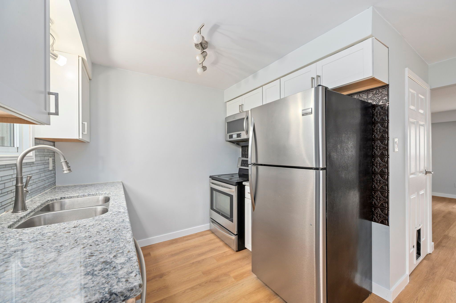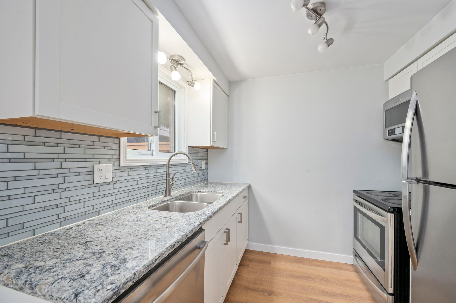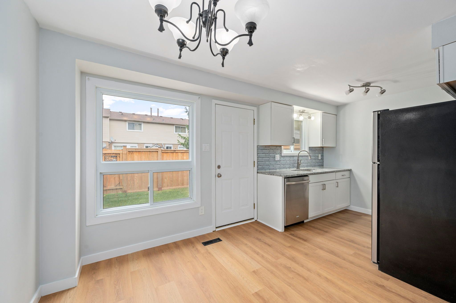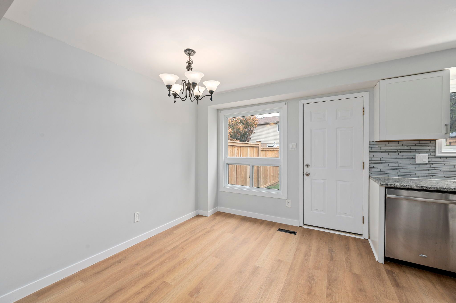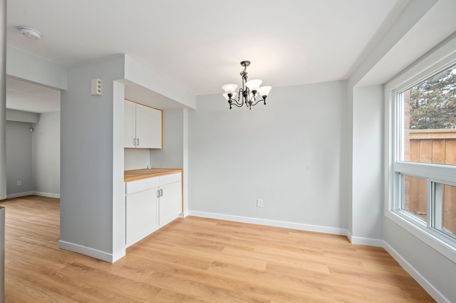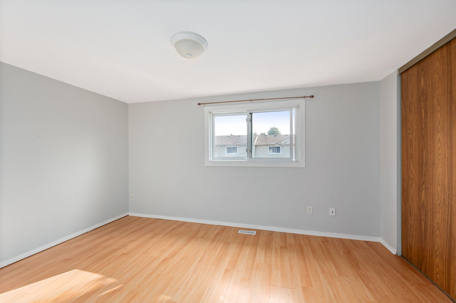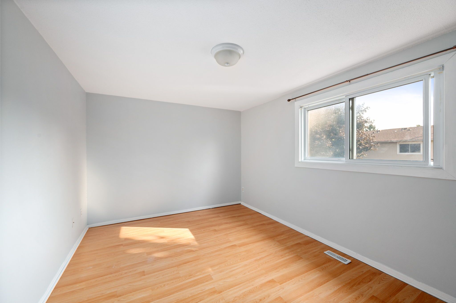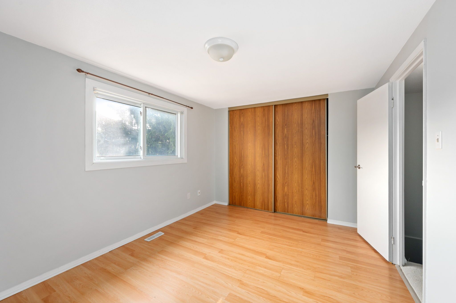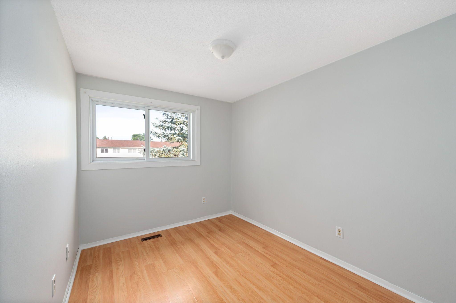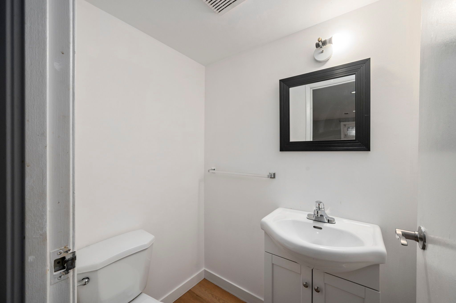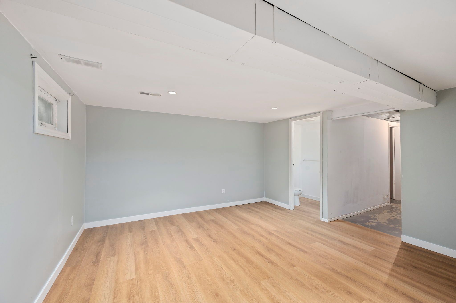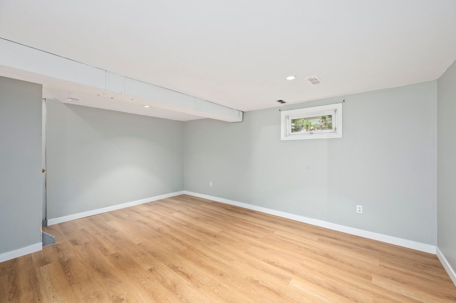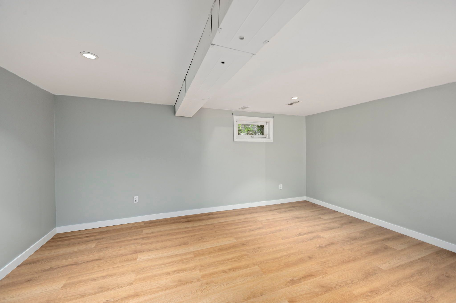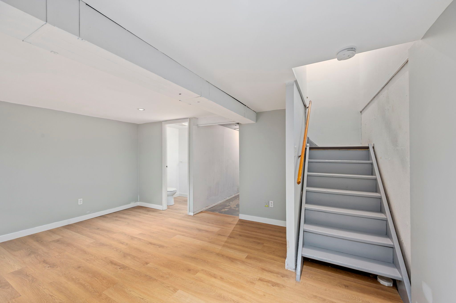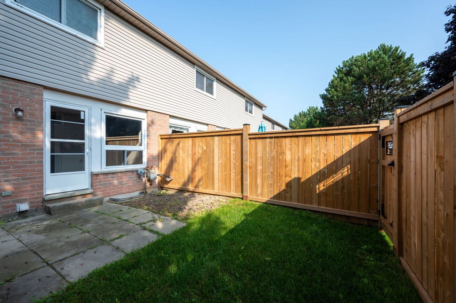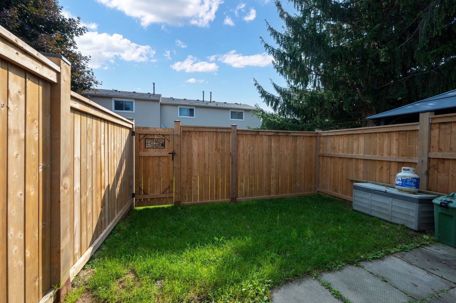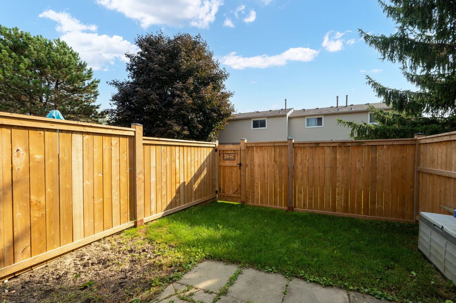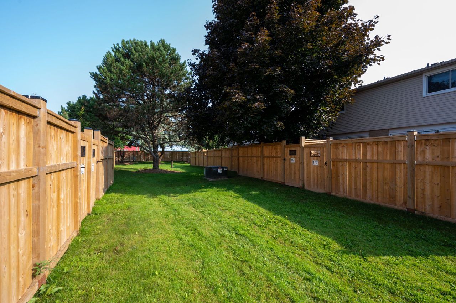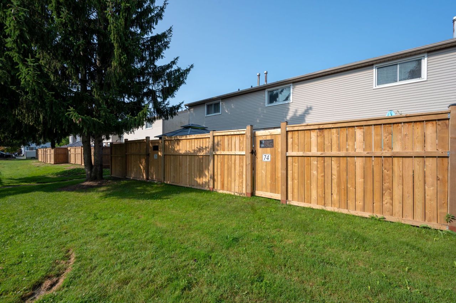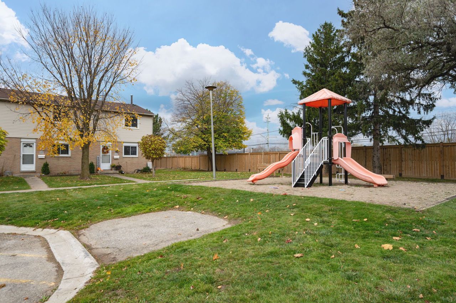- Ontario
- London
40 Tiffany Dr
CAD$399,999
CAD$399,999 호가
74 40 Tiffany DriveLondon, Ontario, N5V3N3
Delisted · 종료 됨 ·
322(0+2)| 1000-1199 sqft
Listing information last updated on Tue Dec 10 2024 11:02:58 GMT-0500 (Eastern Standard Time)

打开地图
Log in to view more information
登录概要
IDX10402808
状态종료 됨
소유권분양 아파트
入住Immediate
经纪公司RE/MAX CENTRE CITY REALTY INC.
类型주택 타운홈,외부
房龄 31-50
房间卧房:3,厨房:1,浴室:2
管理费(月)350 / Monthly
Maint Fee Inclusions공유 영역,물,주택 보험
详细
Building
화장실 수2
침실수3
지상의 침실 수3
가전 제품Dishwasher,Dryer,Freezer,Microwave,Refrigerator,Stove,Washer
지하 개발Partially finished
지하실 유형N/A (Partially finished)
외벽Brick,Vinyl siding
난로False
화장실1
가열 방법Natural gas
난방 유형Forced air
내부 크기999.992 - 1198.9898 sqft
층2
총 완성 면적
유형Row / Townhouse
Architectural Style2-Storey
Rooms Above Grade7
Heat SourceGas
Heat TypeForced Air
저장실None
Laundry LevelLower Level
토지
토지false
주차장
Parking FeaturesSurface
주변
커뮤니티 특성Pet Restrictions
Location DescriptionCarlyle
Other
Den Familyroom있음
Interior FeaturesNone
Internet Entire Listing Display있음
Laundry FeaturesIn Basement
Under ContractHot Water Heater
地下室Partially Finished
阳台None
壁炉N
空调None
供暖강제 공기
楼层1
房号74
朝向서쪽
车位Exclusive
CORP#Tiffany63
物业管理Thorne
附注
This 3 bedroom 1.5 bath Condo is perfect for a first time buyer or investor! Close to shopping, parks, Hwy 401, schools, bus routes, London airport and Highway 401. Updated eat-in kitchen with Stainless steel appliances, granite countertops plus prep area with a butcher block countertop, large living room on main and ample family room in lower plus storage/utility area and separate workshop. Upstairs you'll find a large primary bedroom as well as two more good sized bedrooms and updated bathroom. Newly fenced private rear patio Plus+ low condo fees (water incl) and 2! exclusive parking spots! This could be the one! Freshly painted throughout, new flooring/trim on main and lower, new carpet on stairs, updated 2 pce bath in lower (Oct 2024) *Some photos virtually staged
The listing data is provided under copyright by the Toronto Real Estate Board.
The listing data is deemed reliable but is not guaranteed accurate by the Toronto Real Estate Board nor RealMaster.
位置
省:
Ontario
城市:
London
社区:
East I 42.08.0009
交叉路口:
Carlyle
房间
房间
层
长度
宽度
面积
Living Room
메인
18.70
12.80
239.28
주방
메인
8.20
7.38
60.55
Dining Room
메인
5.45
6.53
35.56
침실
Second
15.75
9.97
157.07
Bedroom 2
Second
14.04
9.38
131.76
Bedroom 3
Second
12.14
7.87
95.58
패밀리 룸
지하실
16.14
14.44
233.02
Utility Room
지하실
13.25
10.56
140.03
Workshop
지하실
9.61
5.41
52.04

