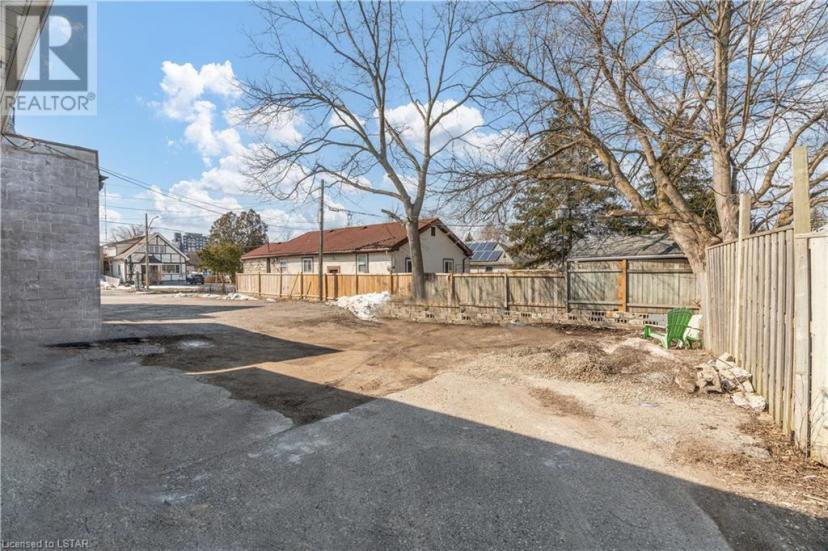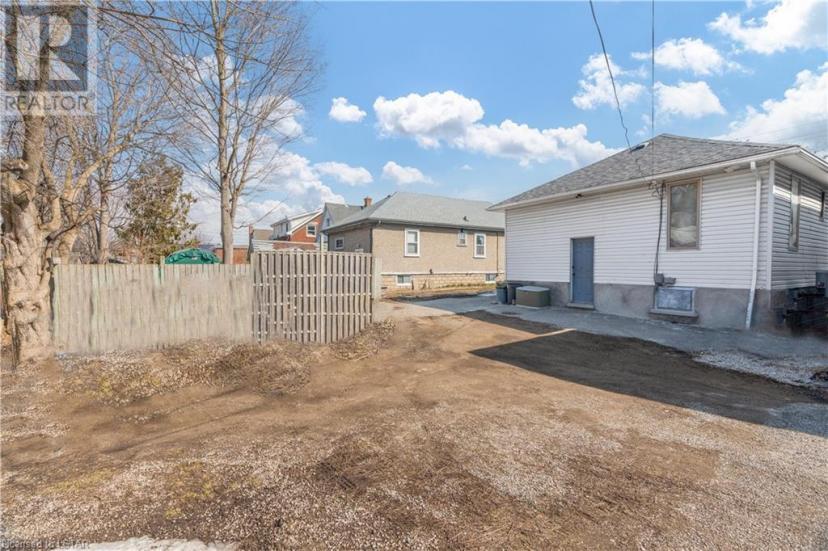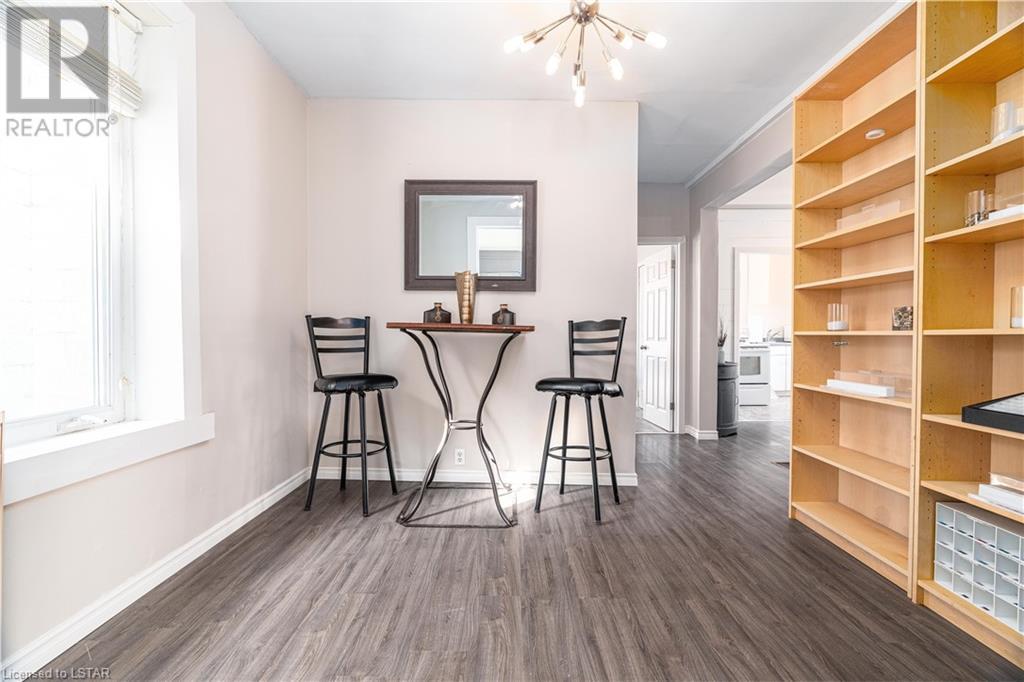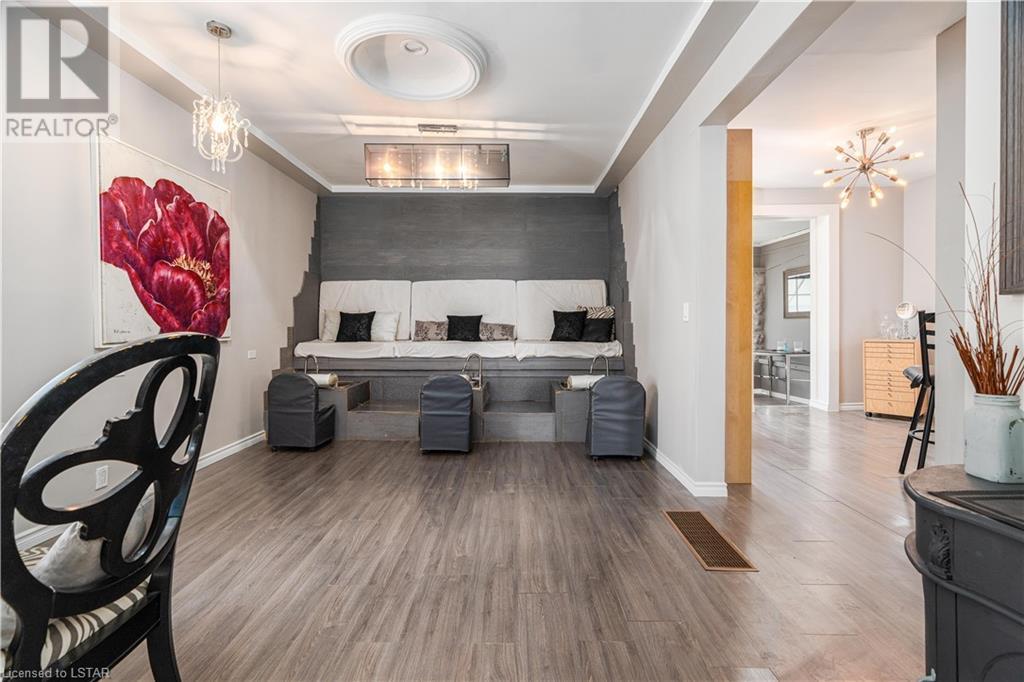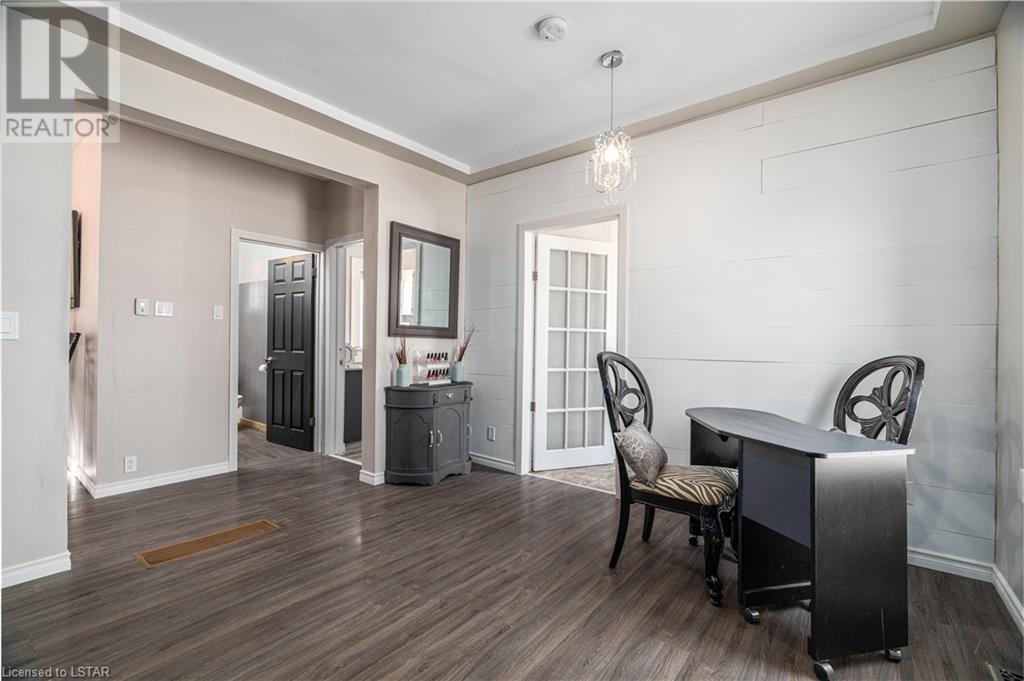- Ontario
- London
385 Wharncliffe Rd S
CAD$345,500
CAD$345,500 호가
385 Wharncliffe Rd SLondon, Ontario, N6J2M2
Delisted · Delisted ·
126| 702 sqft

打开地图
Log in to view more information
登录概要
ID40391949
状态Delisted
소유권Freehold
类型Residential House,Detached,Bungalow
房间卧房:1,浴室:2
面积(ft²)702 尺²
Land Sizeunder 1/2 acre
房龄建筑日期: 1920
挂盘公司KELLER WILLIAMS LIFESTYLES REALTY, BROKERAGE
详细
Building
화장실 수2
침실수1
지상의 침실 수1
가전 제품Dryer,Refrigerator,Stove,Washer,Window Coverings
Architectural StyleBungalow
지하 개발Finished
지하실 유형Full (Finished)
건설 날짜1920
스타일Detached
에어컨Central air conditioning
외벽Aluminum siding
난로False
기초 유형Unknown
화장실1
가열 방법Natural gas
난방 유형Baseboard heaters,Forced air
내부 크기702.0000
층1
유형House
유틸리티 용수Municipal water
토지
면적under 1/2 acre
토지false
시설Public Transit,Shopping
하수도Municipal sewage system
주변
시설Public Transit,Shopping
커뮤니티 특성High Traffic Area
Location DescriptionNORTHWEST CORNER OF WHARNCLIFFE RD S AND EMERY ST W
Zoning DescriptionAC4/AC5
기타
특성Paved driveway
地下室완성되었다,Full (Finished)
壁炉False
供暖Baseboard heaters,Forced air
附注
SOLD FIRM PENDING DEPOSIT DELIVERY // Amazing opportunity to open your own business in a high-traffic area! This multi-use property is zoned AC4/AC5, which allows for a wide variety of businesses including, but not limited to bake shops, clinics, food stores, medical/dental offices, retail stores, studios, and any use permitted in the AC Zone variation. Presently set up as a salon/spa with a separate treatment room, the main floor may also be converted back to a 2 bedroom, 1 bathroom unit. Powder room on main floor is roughed-in for a shower. Front 4-season porch is perfect for use as a waiting room. Can you imagine starting your dream business here, while living in the 1 bedroom, 1 bath lower level and allowing your business to grow? Alternatively, you can adopt the current lower level tenant and allow them to help fund your dream! Separate basement entrance through the back, and single driveway to the back allows for parking for up to 6 cars combined. Book your showing today! (id:22211)
The listing data above is provided under copyright by the Canada Real Estate Association.
The listing data is deemed reliable but is not guaranteed accurate by Canada Real Estate Association nor RealMaster.
MLS®, REALTOR® & associated logos are trademarks of The Canadian Real Estate Association.
位置
省:
Ontario
城市:
London
社区:
South E
房间
房间
层
长度
宽度
面积
3pc Bathroom
지하실
NaN
Measurements not available
거실
지하실
12.01
13.75
165.07
12'0'' x 13'9''
작은 홀
지하실
12.99
10.50
136.40
13'0'' x 10'6''
주방
지하실
12.01
6.50
78.00
12'0'' x 6'6''
침실
메인
10.83
10.99
119.00
10'10'' x 11'0''
2pc Bathroom
메인
6.92
5.25
36.34
6'11'' x 5'3''
주방
메인
7.74
9.09
70.37
7'9'' x 9'1''
Living/Dining
메인
11.25
17.32
194.94
11'3'' x 17'4''
Bonus
메인
10.76
9.68
104.15
10'9'' x 9'8''
Porch
메인
20.51
7.51
154.06
20'6'' x 7'6''




















