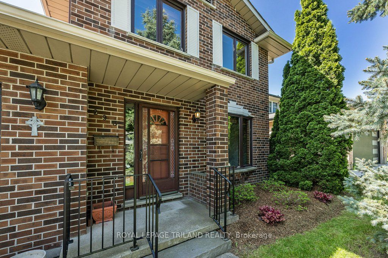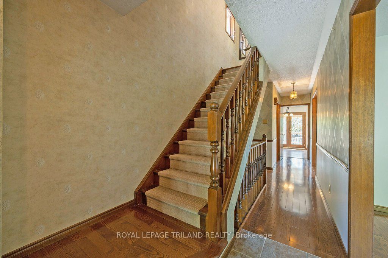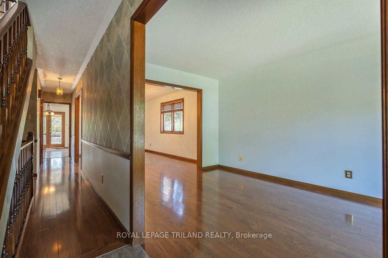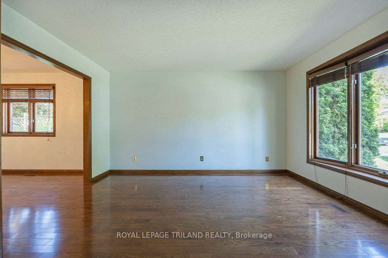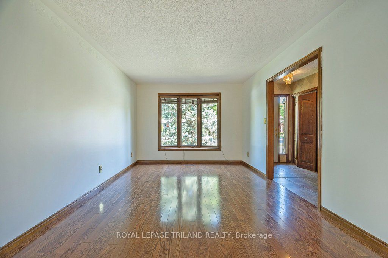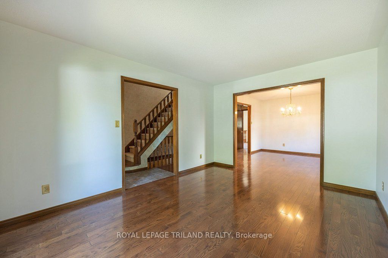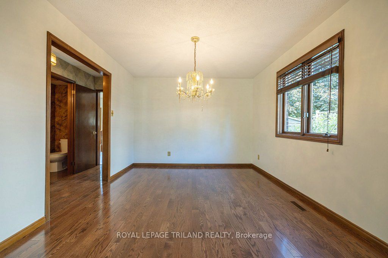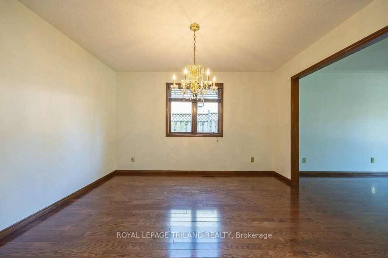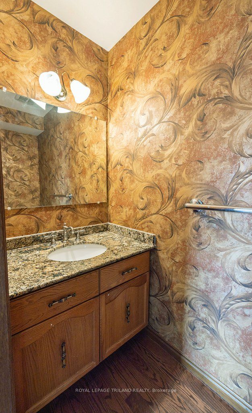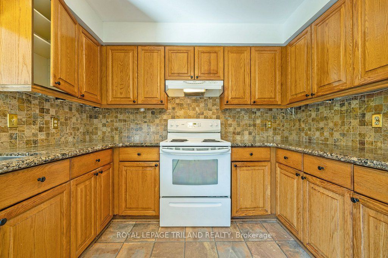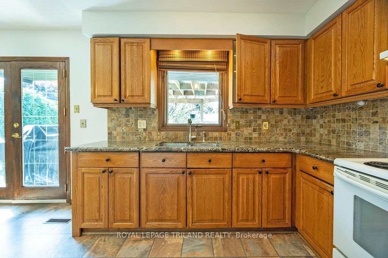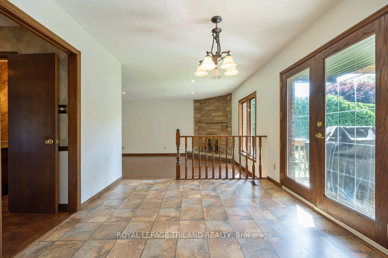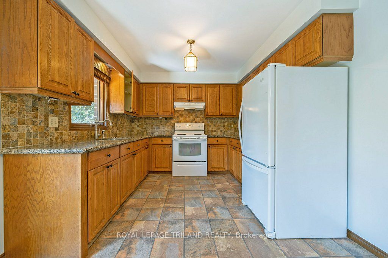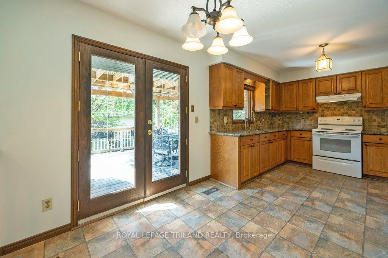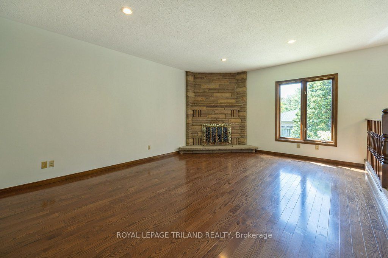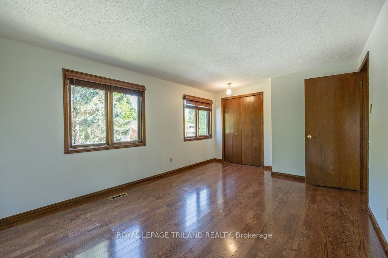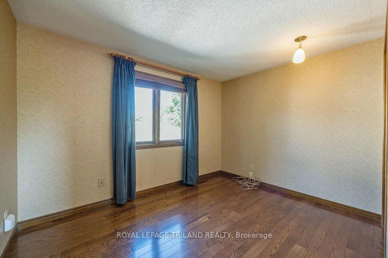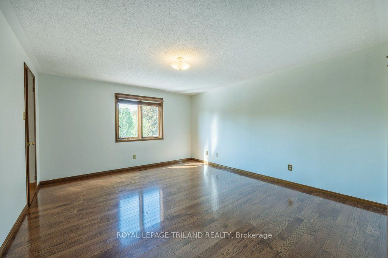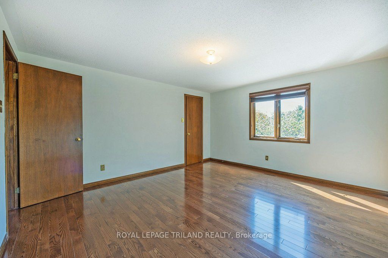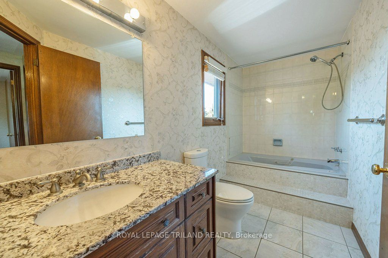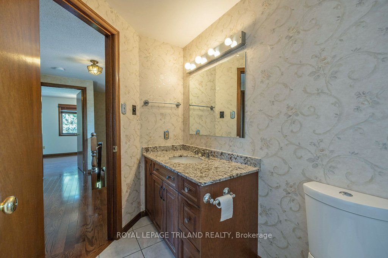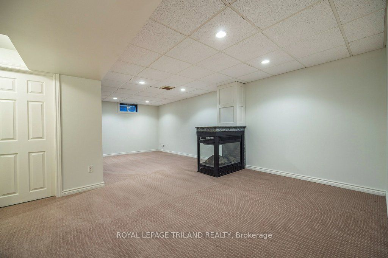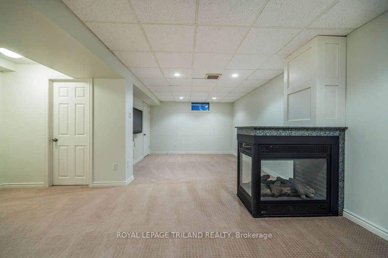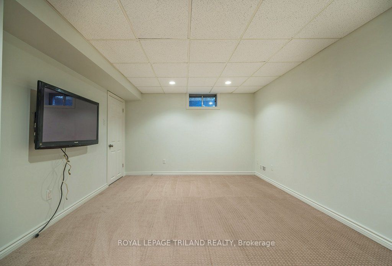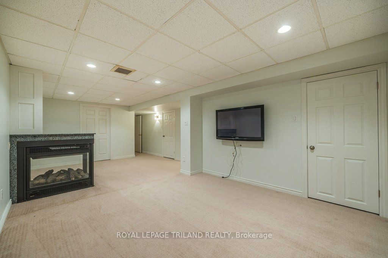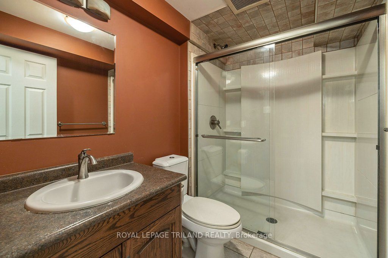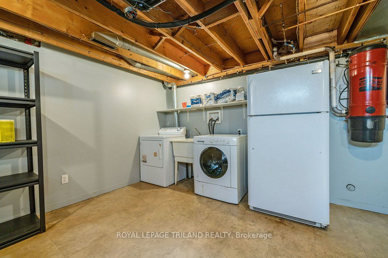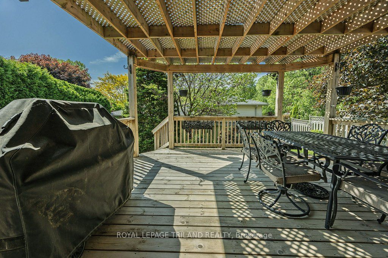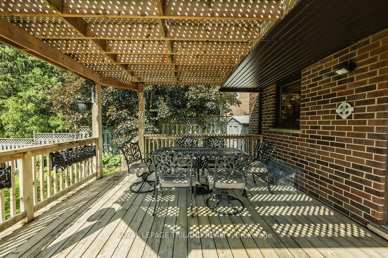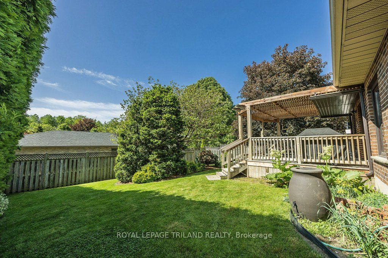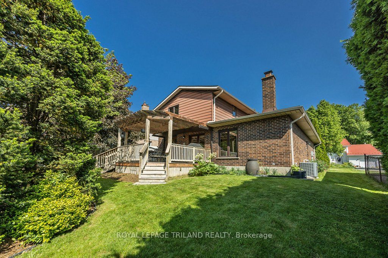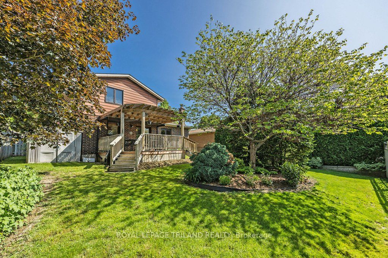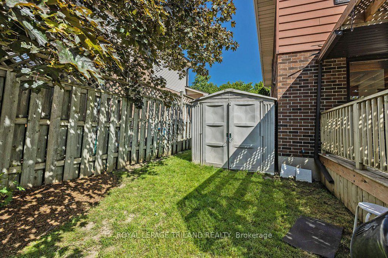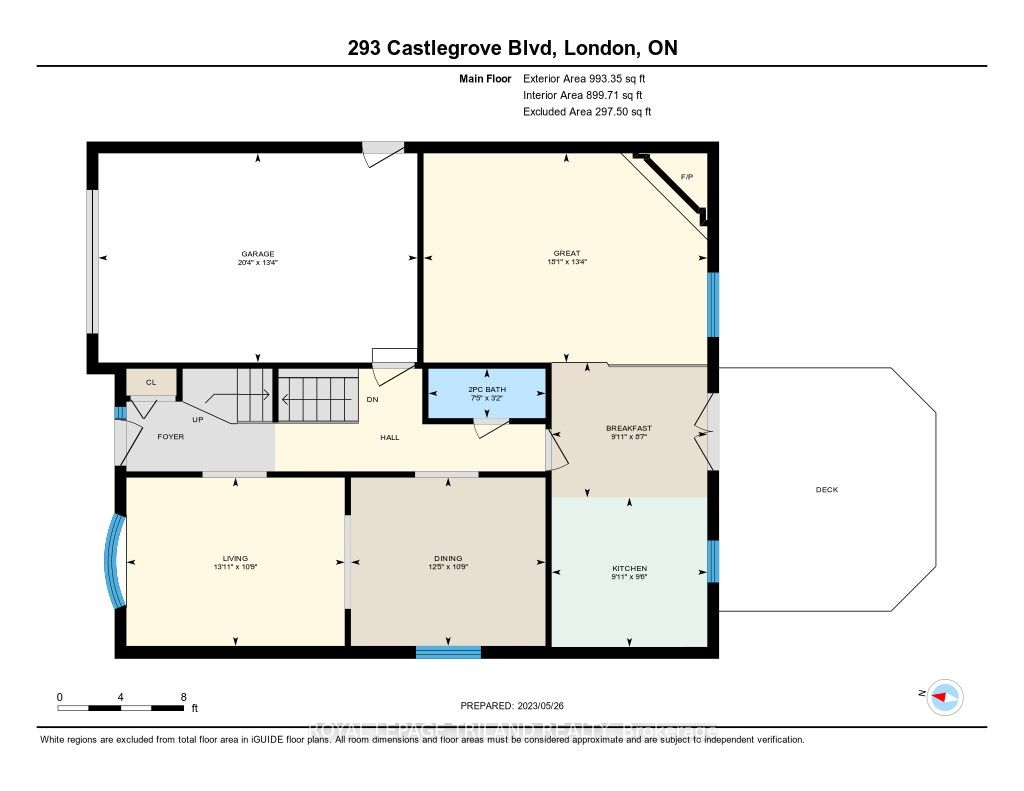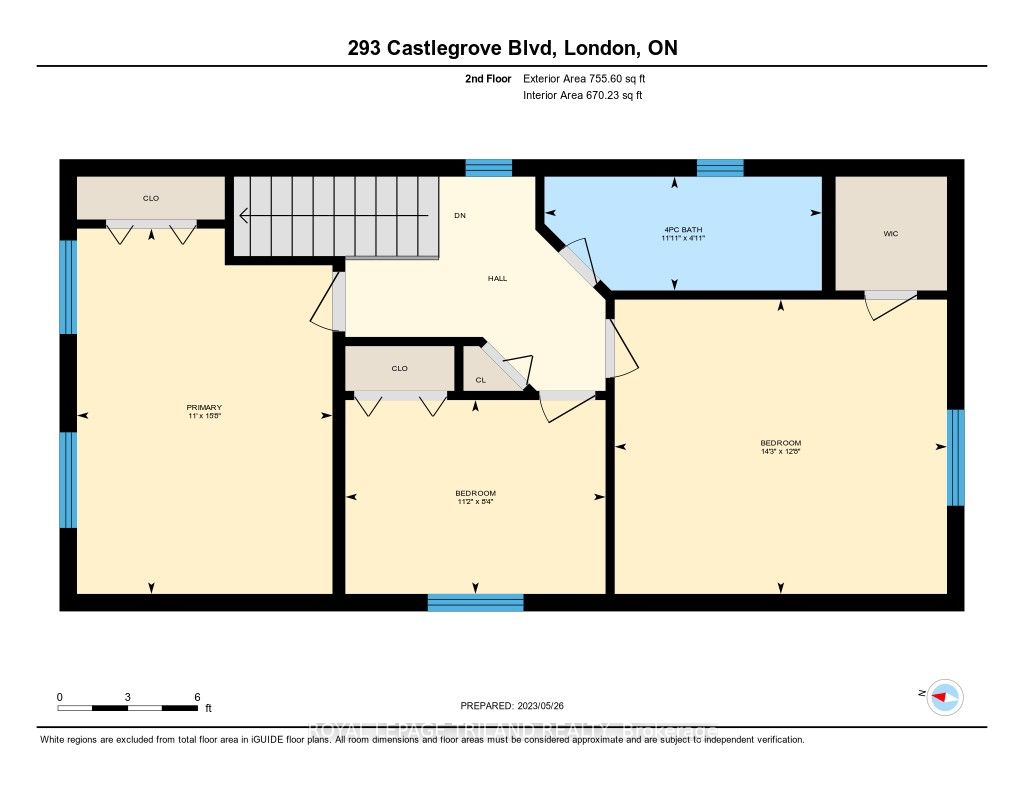- Ontario
- London
293 Castlegrove Blvd
成交CAD$xxx,xxx
CAD$589,900 호가
293 Castlegrove BlvdLondon, Ontario, N6G3Z4
매출
333(1+2)| 1500-2000 sqft

打开地图
Log in to view more information
登录概要
IDX6058624
状态매출
소유권자유보유권
类型주택 House,단독 주택
房间卧房:3,厨房:1,浴室:3
车位1 (3) 외부 차고 +2
房龄 31-50
交接日期30-60DAYS/FLEX
挂盘公司ROYAL LEPAGE TRILAND REALTY
详细
Building
화장실 수3
침실수3
지상의 침실 수3
가전 제품Dishwasher,Dryer,Refrigerator,Stove,Washer
Architectural Style2 Level
지하 개발Partially finished
지하실 유형Full (Partially finished)
건설 날짜1986
스타일Detached
에어컨Central air conditioning
외벽Brick,Vinyl siding
난로연료Wood
난로True
난로수량2
난로유형Other - See remarks
기초 유형Block
화장실1
가열 방법Natural gas
난방 유형Forced air
내부 크기1748.9500
층2
유형House
유틸리티 용수Municipal water
Architectural Style2-Storey
Fireplace있음
Rooms Above Grade8
Heat SourceGas
Heat TypeForced Air
물Municipal
토지
면적under 1/2 acre
토지false
시설Park,Public Transit,Schools,Shopping
하수도Municipal sewage system
Lot Size Range Acres< .50
주차장
Parking FeaturesPrivate Double
주변
시설공원,대중 교통,주변 학교,쇼핑
Location DescriptionFROM SARNIA ROAD,SOUTH ON CASTLEGROVE
Zoning DescriptionR1-6
기타
특성Park/reserve
Den Familyroom있음
InclusionsDishwasher, Dryer, Refrigerator, Stove, Washer
Internet Entire Listing Display있음
하수도Sewer
地下室Full,Partial Basement
泳池None
壁炉Y
空调Central Air
供暖강제 공기
朝向남
附注
This excellent well-maintained two storey has so much to offer. Set in lovely Chesham Heights Park. Offering a
family-friendly floor plan, with formal living and dining areas, a separate eat-in kitchen next to the large
family room. There are 3 good-sized bedrooms upstairs and a large 4-piece bath with soaker tub. Heading
downstairs to the basement, this one was recently refreshed with new carpets and paint. There is a nice size
3-piece bathroom, storage, laundry, and potential for a 4th bedroom. Sitting on a mature lot that has been
beautifully landscaped in the fenced backyard, you are steps away from transit, Western University, University
Hospital, the Aquatics Centre, schools, and all the other shopping and amenities in nearby Sherwood Forest.
Another bonus includes a large attached single-car garage. Everything you need is here: book a private viewing today!
The listing data is provided under copyright by the Toronto Real Estate Board.
The listing data is deemed reliable but is not guaranteed accurate by the Toronto Real Estate Board nor RealMaster.
位置
省:
Ontario
城市:
London
交叉路口:
SARNIA ROAD
房间
房间
层
长度
宽度
面积
거실
메인
10.76
13.91
149.70
식사
메인
10.76
12.40
133.46
주방
메인
9.51
9.91
94.27
아침
메인
8.60
9.91
85.17
Great Rm
메인
13.32
18.08
240.80
Prim Bdrm
2nd
15.68
10.99
172.36
침실
2nd
12.66
14.24
180.32
침실
2nd
8.33
11.15
92.96
가족
지하실
11.52
23.26
267.87
기타
지하실
10.40
12.76
132.73
세탁소
지하실
13.32
17.42
232.05


