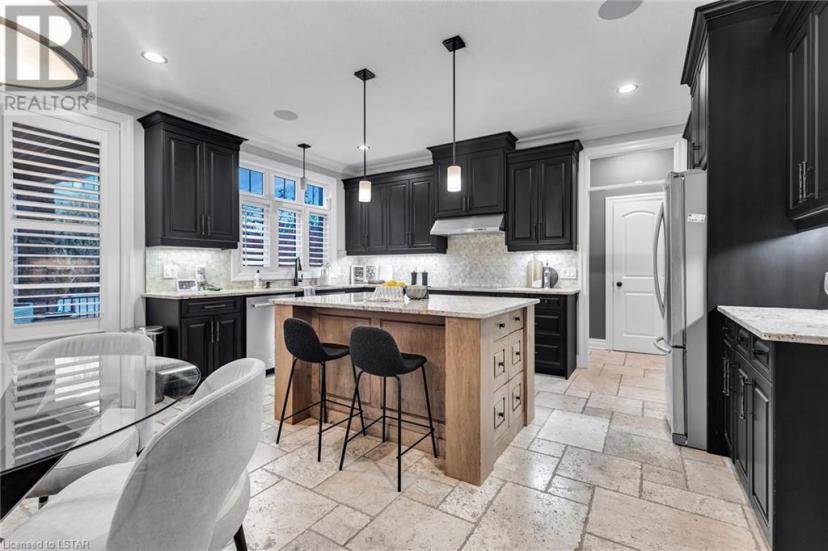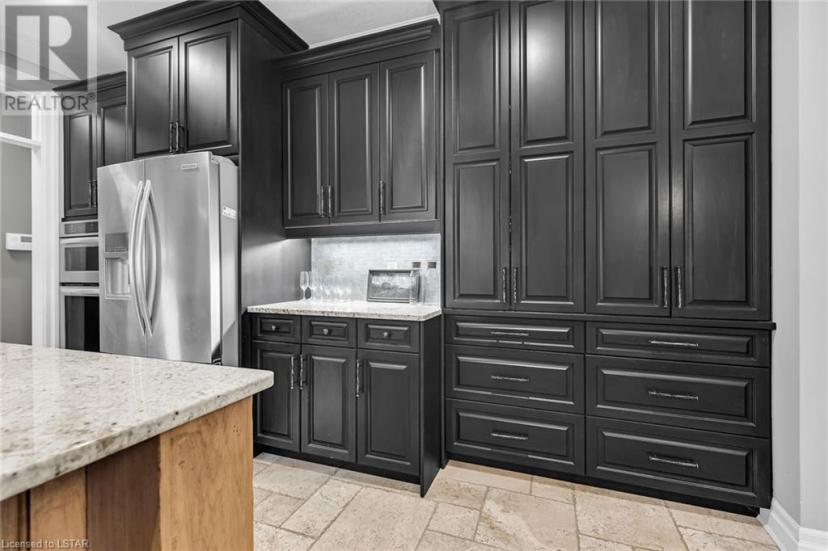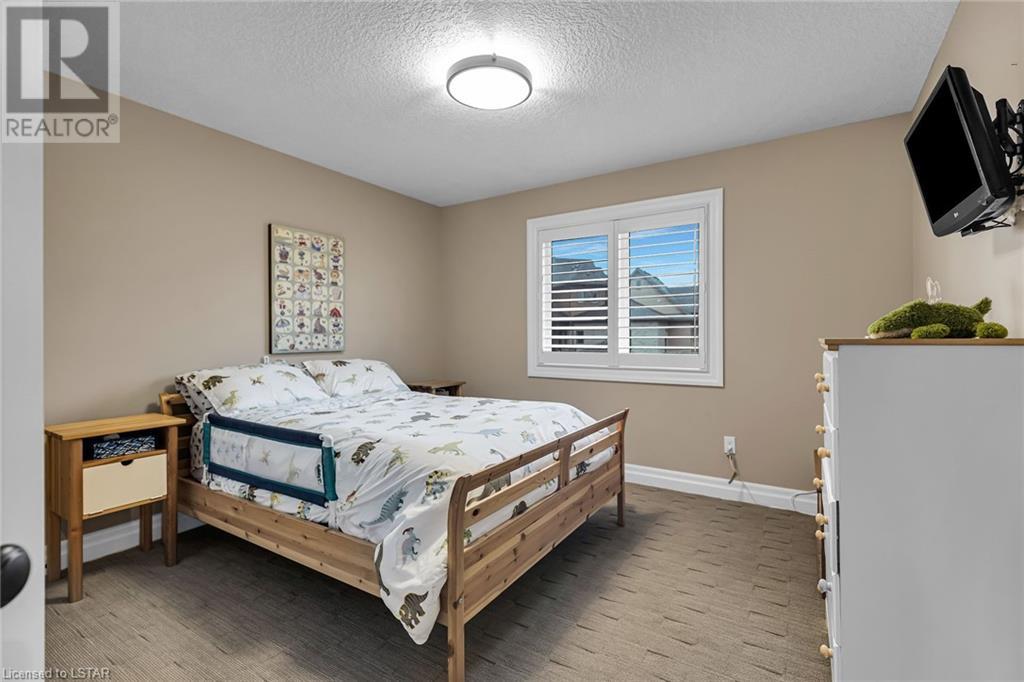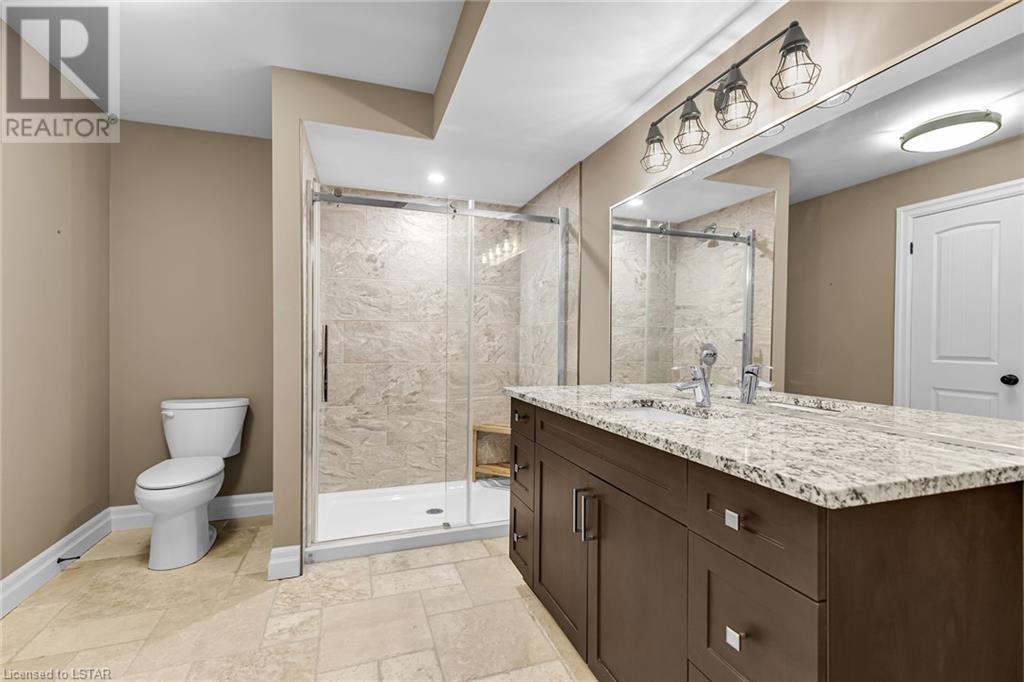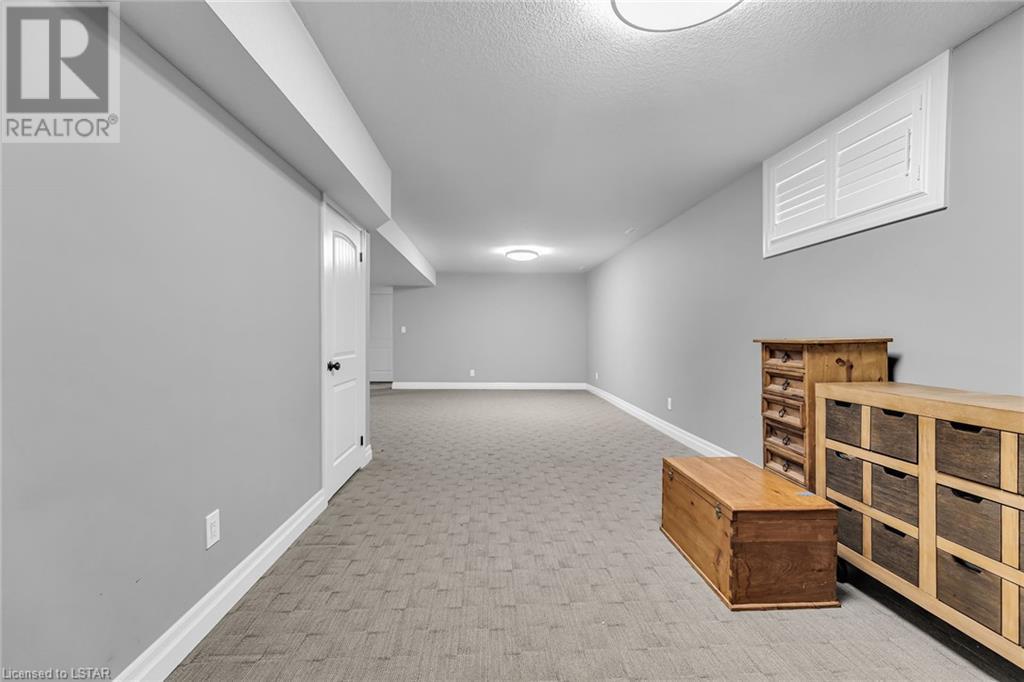- Ontario
- London
2727 Torrey Pines Way
CAD$1,499,999
CAD$1,499,999 호가
2727 Torrey Pines WayLondon, Ontario, N6G0K5
Delisted · Delisted ·
4+144| 3041 sqft

打开地图
Log in to view more information
登录概要
ID40519418
状态Delisted
소유권Freehold
类型Residential House,Detached
房间卧房:4+1,浴室:4
面积(ft²)3041 尺²
Land Sizeunder 1/2 acre
房龄建筑日期: 2013
挂盘公司THRIVE REALTY GROUP INC.
详细
Building
화장실 수4
침실수5
지상의 침실 수4
지하의 침실 수1
가전 제품Dishwasher,Dryer,Refrigerator,Washer,Wine Fridge
Architectural Style2 Level
지하 개발Finished
지하실 유형Full (Finished)
건설 날짜2013
스타일Detached
에어컨Central air conditioning
외벽Brick
난로False
Fire ProtectionSmoke Detectors,Alarm system
기초 유형Poured Concrete
화장실1
가열 방법Natural gas
난방 유형Forced air
내부 크기3041.0000
층2
유형House
유틸리티 용수Municipal water
토지
면적under 1/2 acre
교통Road access
토지false
시설Schools
울타리유형Fence
풍경Lawn sprinkler,Landscaped
하수도Municipal sewage system
유틸리티
케이블Available
ElectricityAvailable
Natural GasAvailable
전화Available
주변
시설Schools
Location DescriptionRichmond St. North to Villagewalk Blvd. Left on Villagewalk to Torrey Pines Way.
Zoning DescriptionR1-5
기타
Communication TypeHigh Speed Internet
특성Cul-de-sac
地下室완성되었다,Full (Finished)
泳池Inground pool
壁炉False
供暖Forced air
附注
Welcome to 2727 Torrey Pines, a stunning home located in the desirable Upper Richmond Village. This spacious property boasts 4+1 bedrooms, 3+1 bathrooms, a fully finished basement, and a backyard oasis. Step inside this charming home and be greeted by a grand foyer with elegant details and gleaming hardwood floors. The main level offers an open concept layout, perfect for entertaining and creating lasting memories with family and friends. The gourmet kitchen features stainless steel appliances, quartz countertops, and ample storage space. The adjacent dining area allows for seamless flow and accommodates both small gatherings and large dinner parties. The cozy living room is a welcoming space, with large windows that flood the room with natural light and showcase the beautiful views of the backyard. A fireplace adds a touch of warmth and ambiance on chilly nights, inviting you to relax and unwind. Make your way upstairs to discover the spacious bedrooms, each offering a tranquil retreat for rest and relaxation. The primary bedroom is an oasis in itself, featuring a walk-in closet and a luxurious ensuite bathroom, complete with a soaking tub, a separate shower, and a double vanity. The finished basement is a versatile space that can be used as a family room, a home gym, or a play area for children. (id:22211)
The listing data above is provided under copyright by the Canada Real Estate Association.
The listing data is deemed reliable but is not guaranteed accurate by Canada Real Estate Association nor RealMaster.
MLS®, REALTOR® & associated logos are trademarks of The Canadian Real Estate Association.
位置
省:
Ontario
城市:
London
社区:
North R
房间
房间
层
长度
宽度
面积
3pc Bathroom
Second
0.98
0.98
0.97
1'0'' x 1'0''
5pc Bathroom
Second
0.98
0.98
0.97
1'0'' x 1'0''
세탁소
Second
7.84
5.84
45.79
7'10'' x 5'10''
침실
Second
11.91
11.09
132.07
11'11'' x 11'1''
침실
Second
11.91
11.52
137.15
11'11'' x 11'6''
침실
Second
11.91
10.93
130.11
11'11'' x 10'11''
Primary Bedroom
Second
12.93
18.34
237.07
12'11'' x 18'4''
가족
Second
20.34
13.42
272.95
20'4'' x 13'5''
3pc Bathroom
지하실
0.98
0.98
0.97
1'0'' x 1'0''
침실
지하실
10.24
12.40
126.95
10'3'' x 12'5''
Games
지하실
34.42
10.17
350.03
34'5'' x 10'2''
레크리에이션
지하실
18.24
18.93
345.32
18'3'' x 18'11''
2pc Bathroom
메인
0.98
0.98
0.97
1' x 1'0''
Great
메인
17.42
16.40
285.78
17'5'' x 16'5''
주방
메인
19.65
15.32
301.10
19'8'' x 15'4''
식사
메인
19.65
15.32
301.10
19'8'' x 15'4''
사무실
메인
11.91
10.93
130.11
11'11'' x 10'11''
Mud
메인
11.42
6.76
77.16
11'5'' x 6'9''














