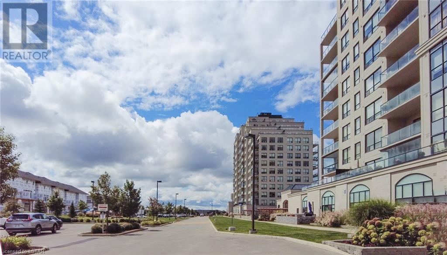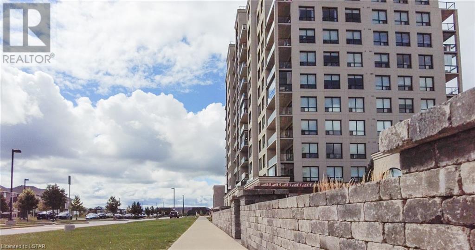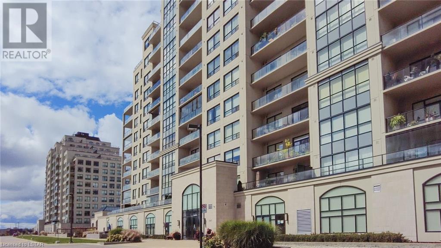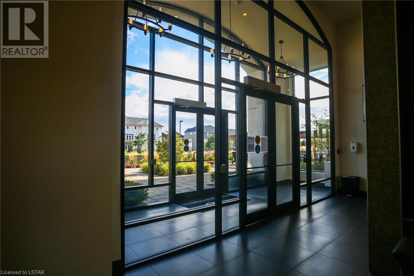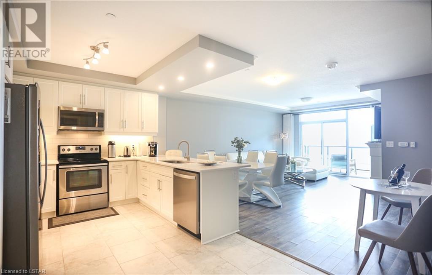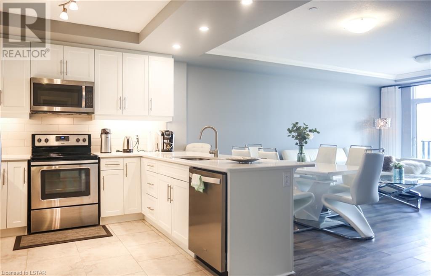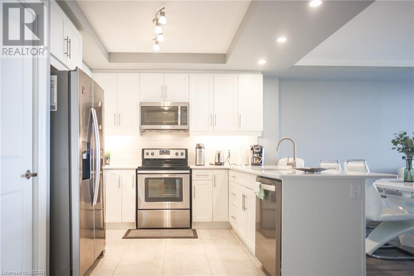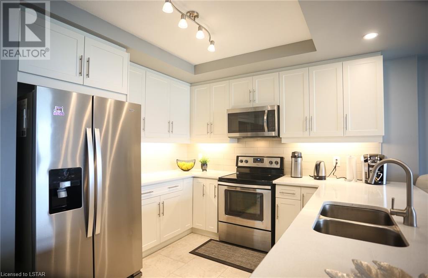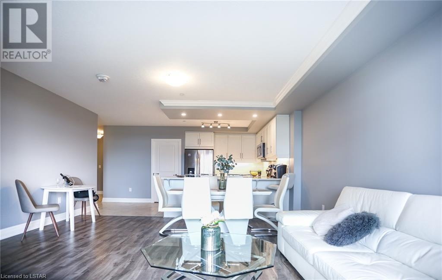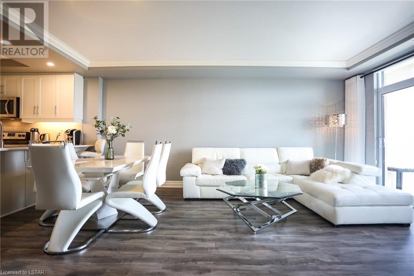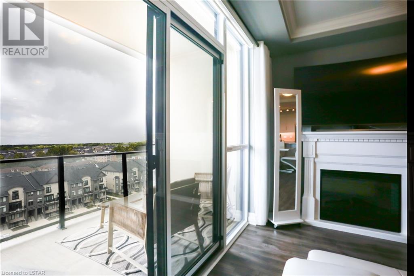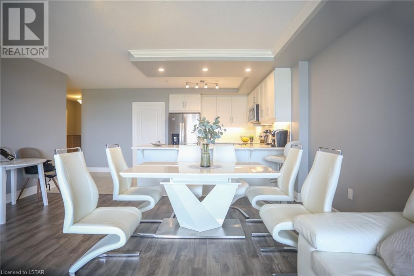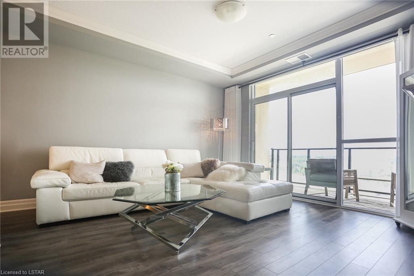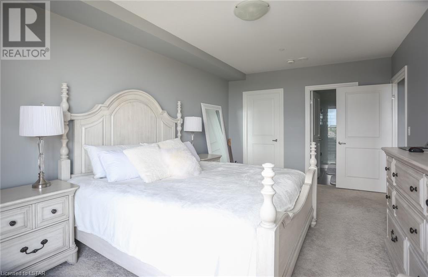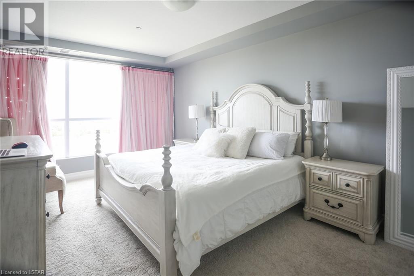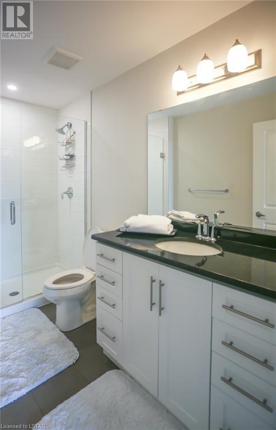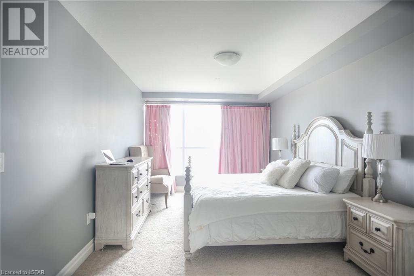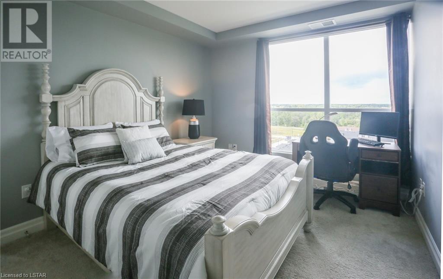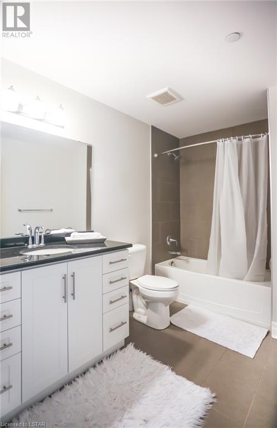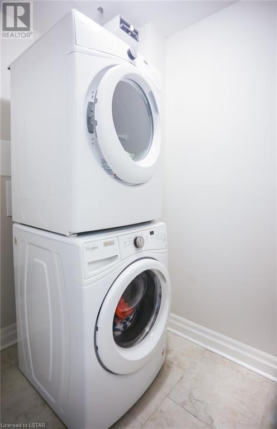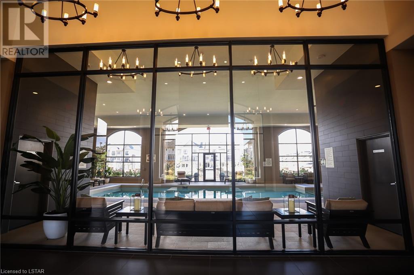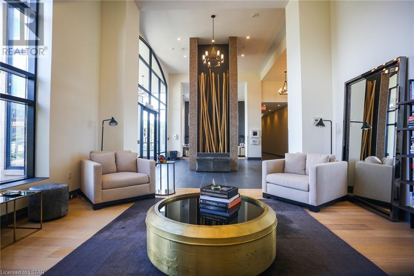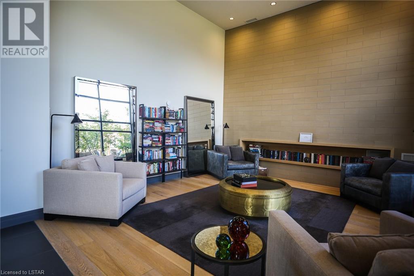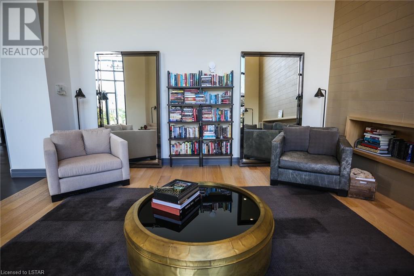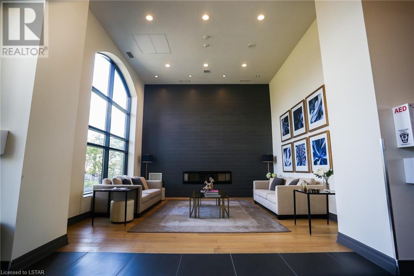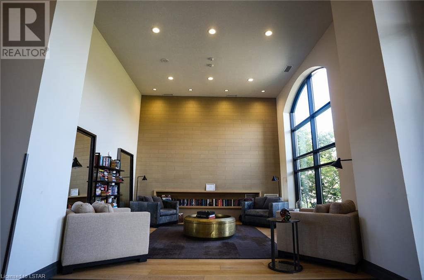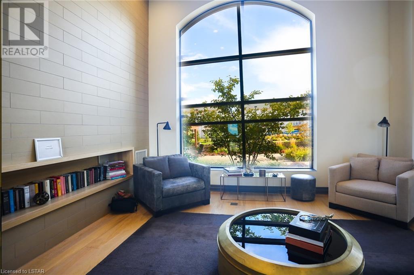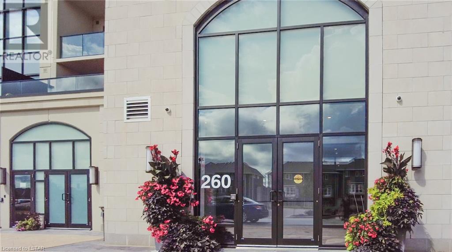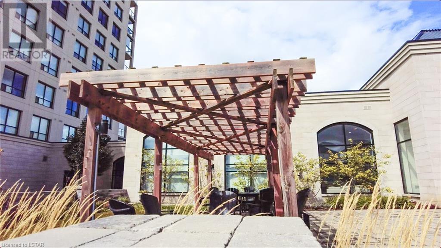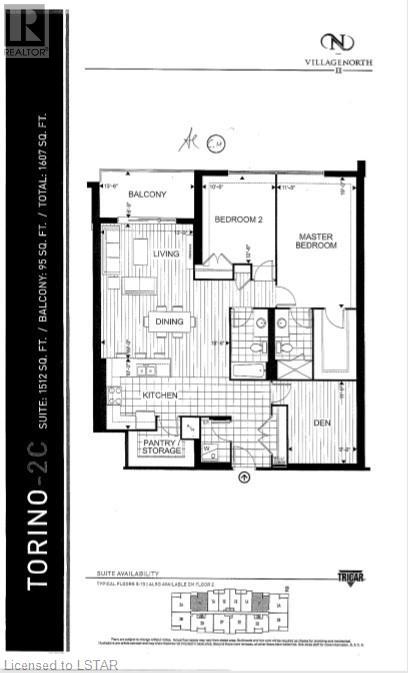- Ontario
- London
260 Villagewalk Blvd
CAD$649,900
CAD$649,900 호가
812 260 VILLAGEWALK BoulevardLondon, Ontario, N6G0W6
Delisted
222| 1512 sqft
Listing information last updated on Tue Sep 28 2021 07:02:59 GMT-0400 (Eastern Daylight Time)

打开地图
Log in to view more information
登录概要
ID40165022
状态Delisted
소유권Condominium
经纪公司CENTURY 21 FIRST CANADIAN CORP., BROKERAGE
类型Residential Apartment
房龄建筑日期: 2018
Land Sizeunder 1/2 acre
面积(ft²)1512 尺²
房间卧房:2,浴室:2
管理费(月)491 / Monthly
展示
详细
Building
화장실 수2
침실수2
지상의 침실 수2
시설Exercise Centre,Guest Suite,Party Room
가전 제품Dishwasher,Dryer,Microwave,Refrigerator,Stove,Washer,Hood Fan,Window Coverings
지하실 유형None
건설 날짜2018
스타일Attached
에어컨Central air conditioning
외벽Concrete,Stucco
난로True
난로수량1
Fire ProtectionSmoke Detectors
기초 유형Poured Concrete
난방 유형Forced air
내부 크기1512.0000
층1
유형Apartment
유틸리티 용수Municipal water
토지
면적under 1/2 acre
교통Road access
토지false
시설Park,Public Transit,Schools,Shopping
풍경Landscaped
하수도Municipal sewage system
Underground
Visitor Parking
주변
시설Park,Public Transit,Schools,Shopping
커뮤니티 특성School Bus
Location DescriptionRichmond St North to Sunningdale Rd.,turn west to Villagewalk Boulevard.
Zoning DescriptionR9-7(16)
Other
특성Southern exposure,Park/reserve,Balcony
地下室없음
壁炉True
供暖Forced air
房号812
附注
Luxury urban life style living in this extraordinary Condo highrise. This north facing unit, with open breath taking views of the countryside, is loaded with many features. The 1512 sqft of space plus 95 sqft balcony, offers 2 bedrooms plus a den and 2 bathrooms (1 ensuite). The bright living and dining areas have laminate flooring, 9 foot ceilings and an electric fireplace. The bright kitchen has plenty of prep. and storage space, upgraded appliances and a large walk-in butlers pantry. Relax in the primary bedroom that comes with a large walk-in closet and ensuite. Village North is a highly sought after building in North London with all high end amenities, including swimming pool, exercise room, golf simulator, guest suite, billards lounge, great Theatre room, party room with kitchen and a beautiful outside patio. Close to Masonville, UWO, nature walking trails, golf course and access to city bus, and future retail centre. Everything has been thought of, and this wont last long. (id:22211)
The listing data above is provided under copyright by the Canada Real Estate Association.
The listing data is deemed reliable but is not guaranteed accurate by Canada Real Estate Association nor RealMaster.
MLS®, REALTOR® & associated logos are trademarks of The Canadian Real Estate Association.
位置
省:
Ontario
城市:
London
社区:
North R
房间
房间
层
长度
宽度
面积
세탁소
메인
5.75
6.50
37.38
5'9'' x 6'6''
4pc Bathroom
메인
NaN
Measurements not available
Full bathroom
메인
NaN
Measurements not available
침실
메인
12.50
10.50
131.25
12'6'' x 10'6''
Primary Bedroom
메인
19.00
11.17
212.17
19'0'' x 11'2''
작은 홀
메인
9.75
11.75
114.56
9'9'' x 11'9''
거실
메인
19.25
13.25
255.06
19'3'' x 13'3''
주방
메인
10.00
18.50
185.00
10'0'' x 18'6''

