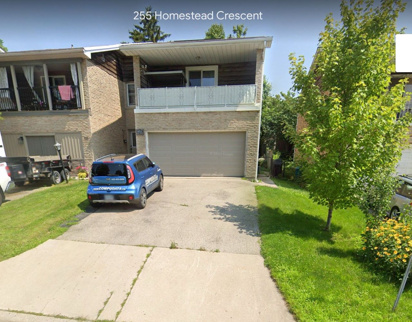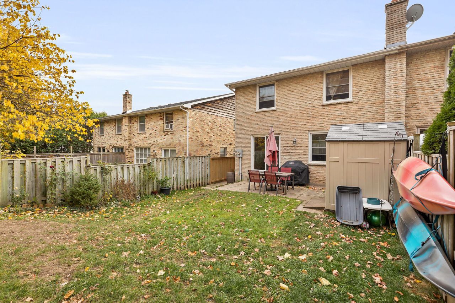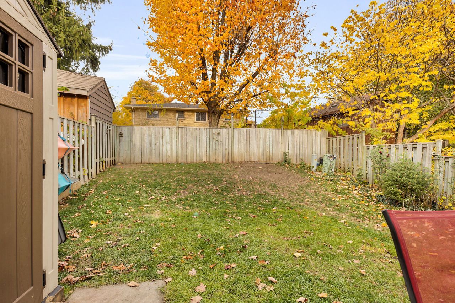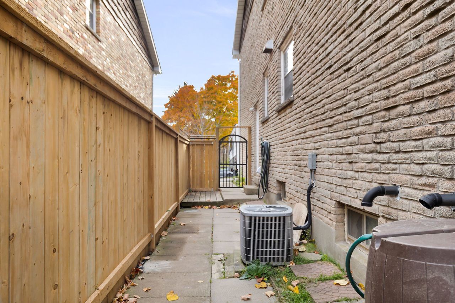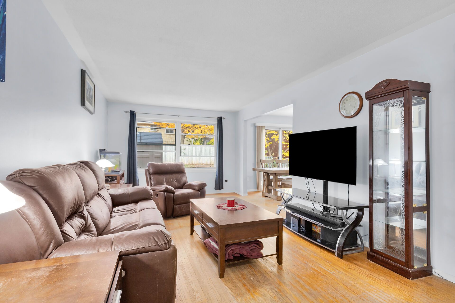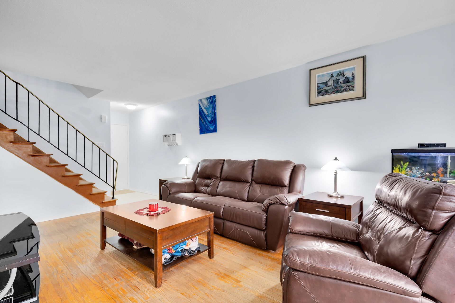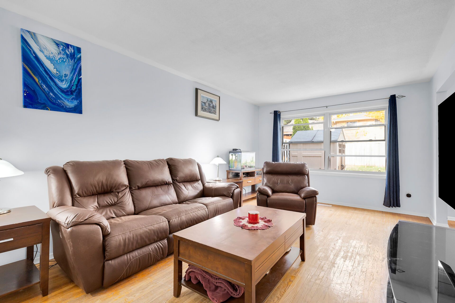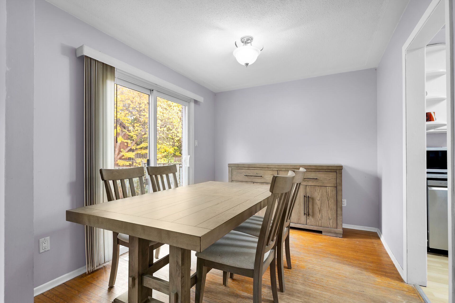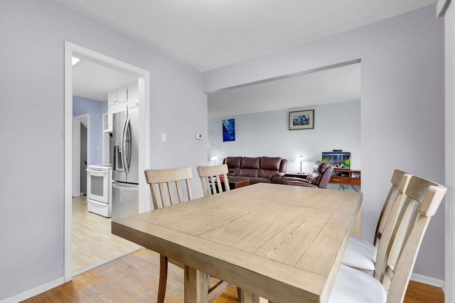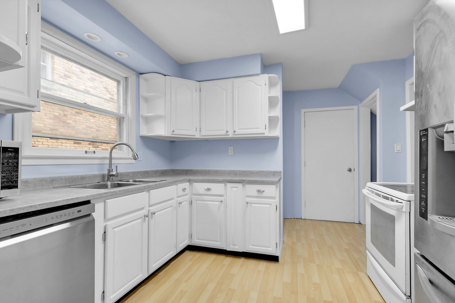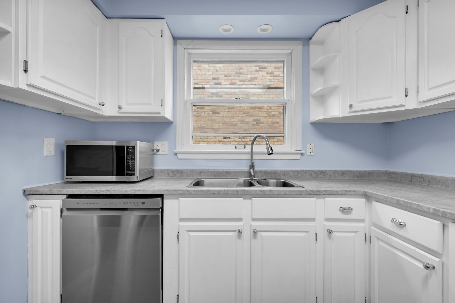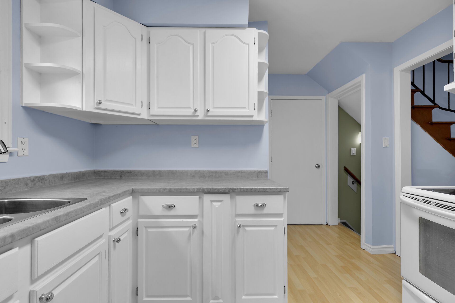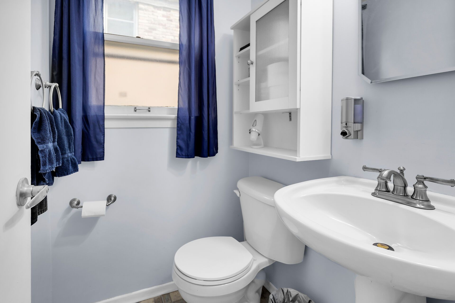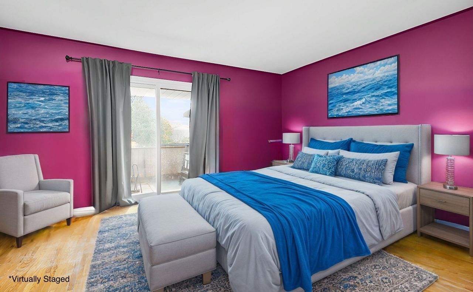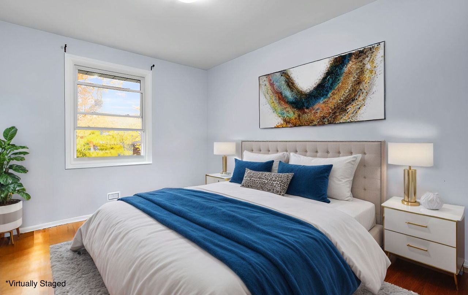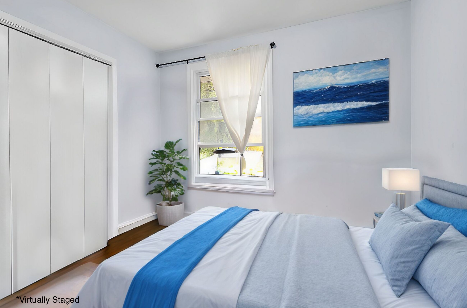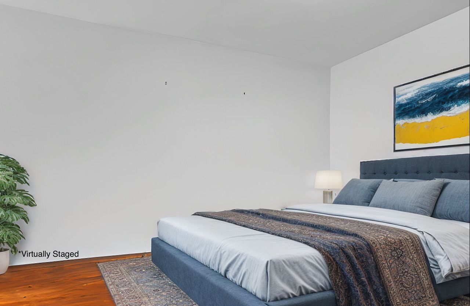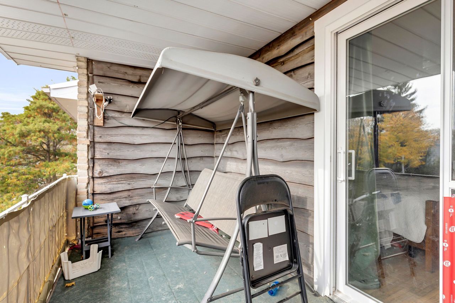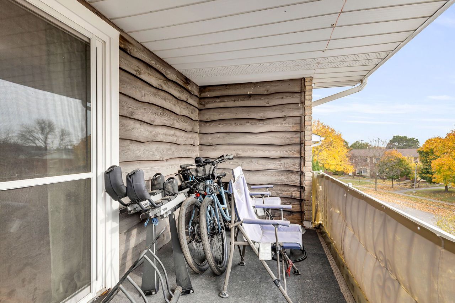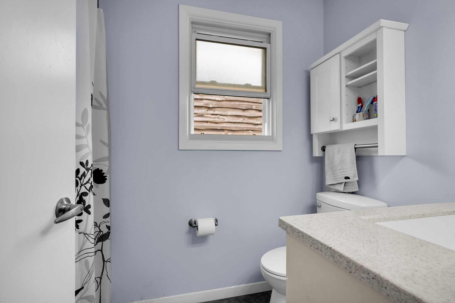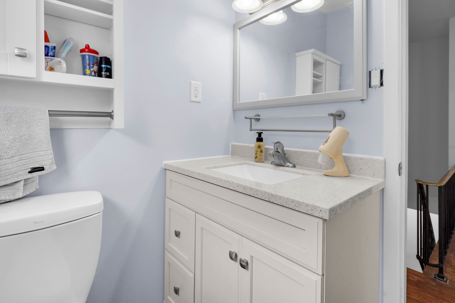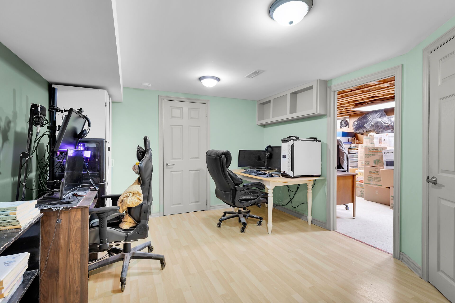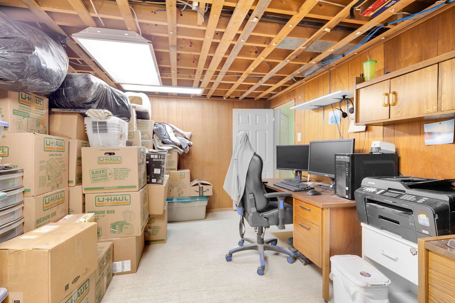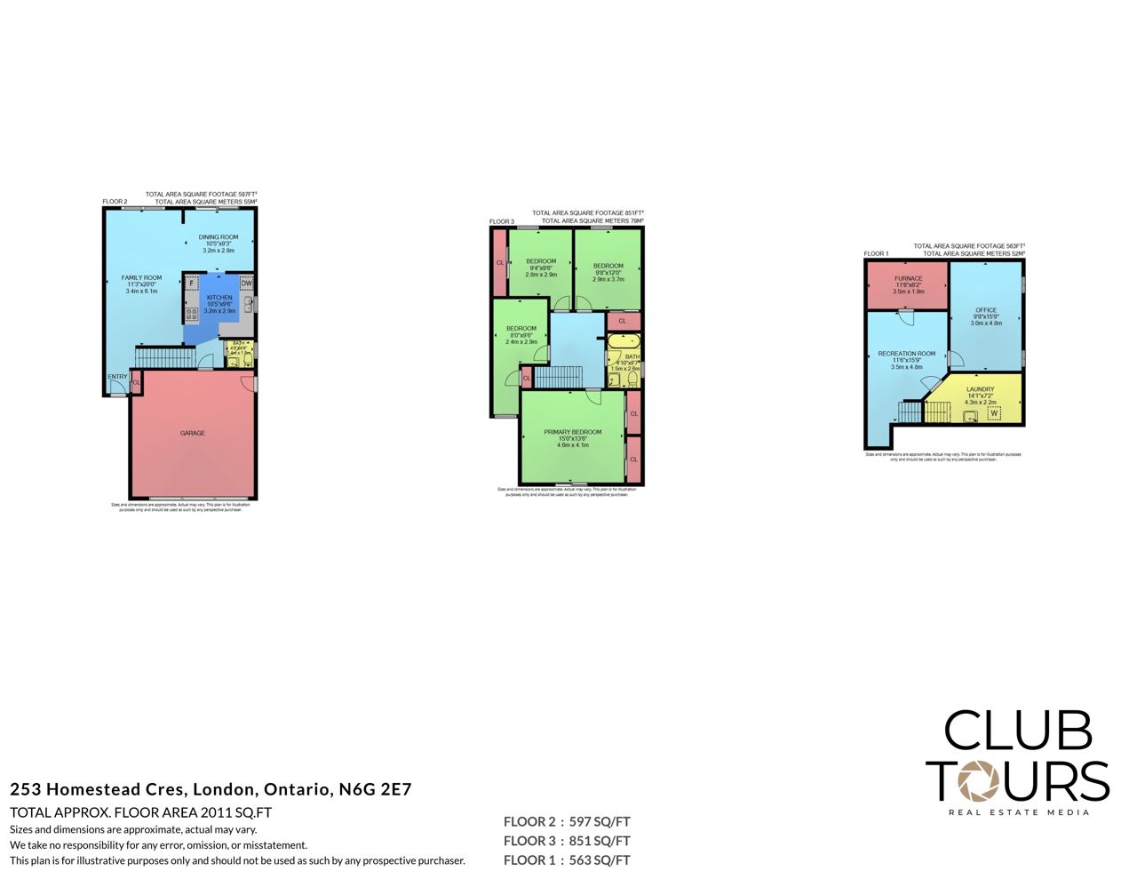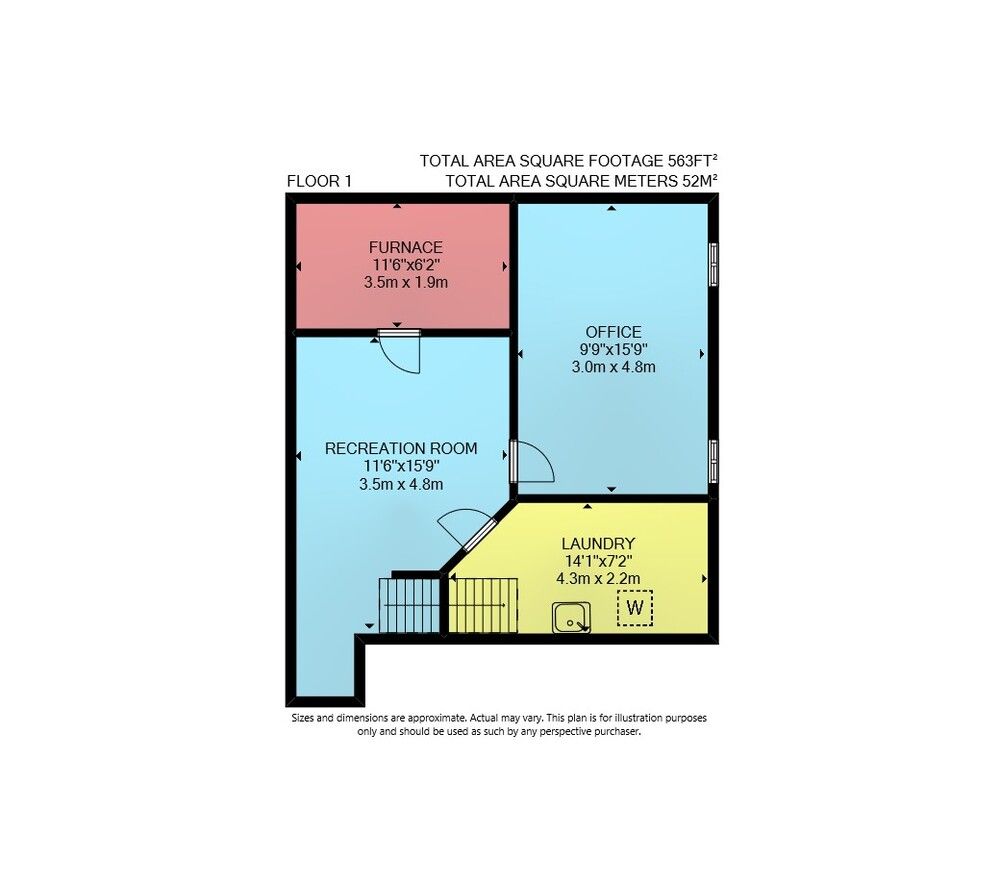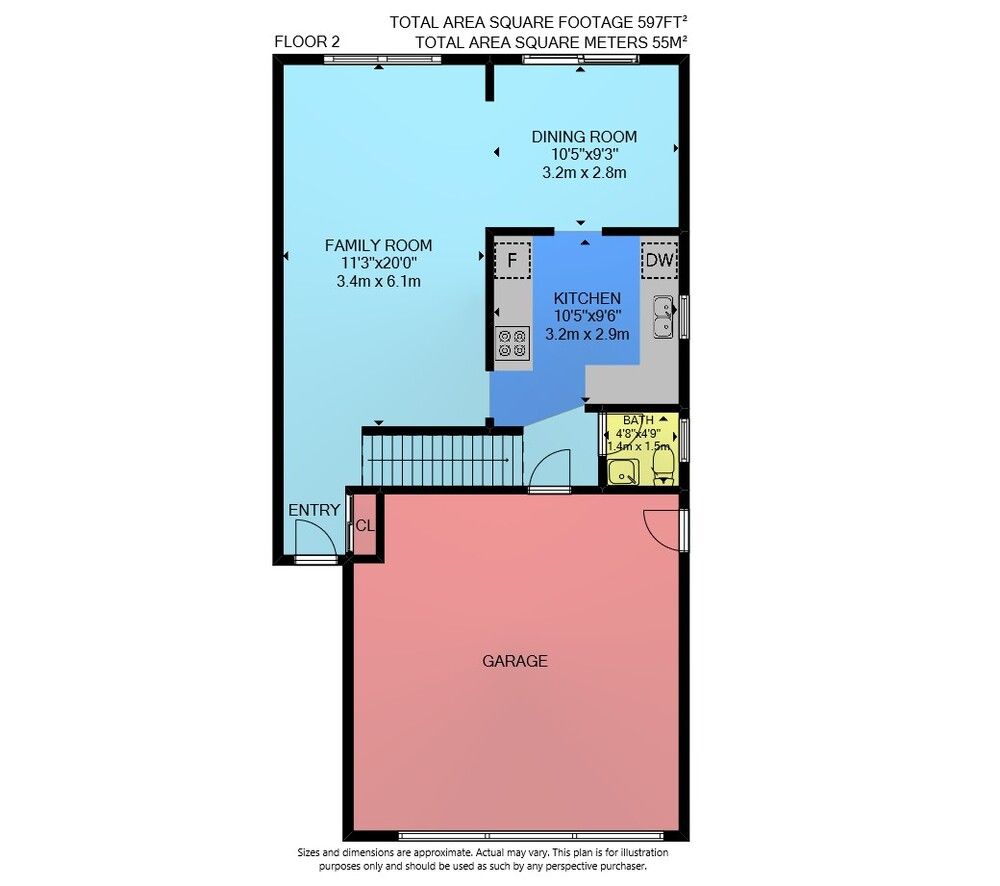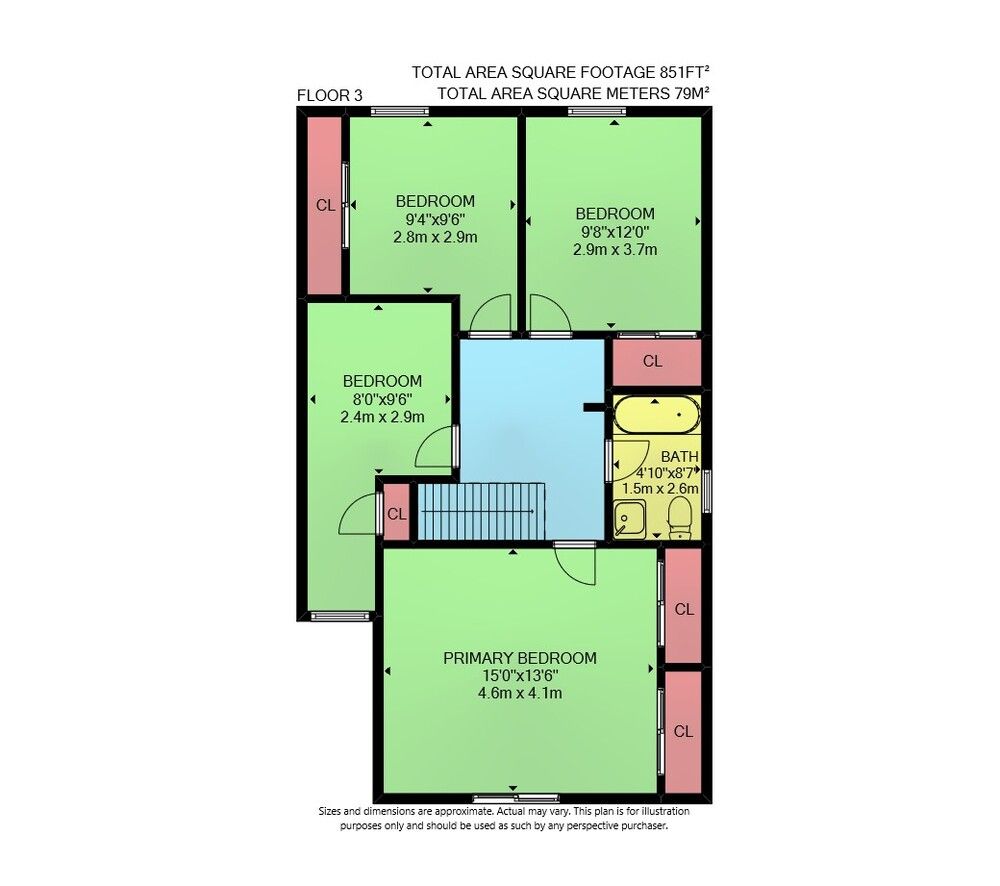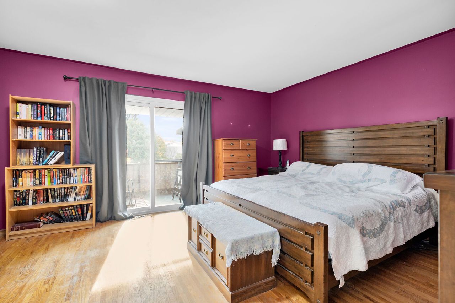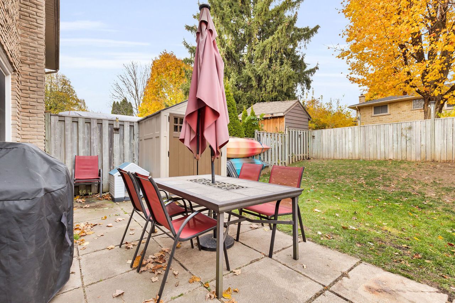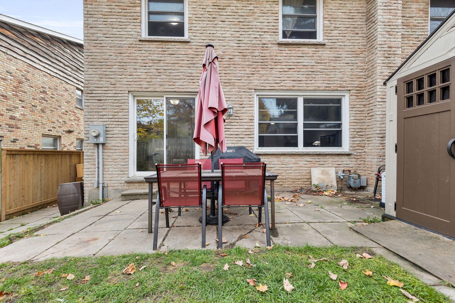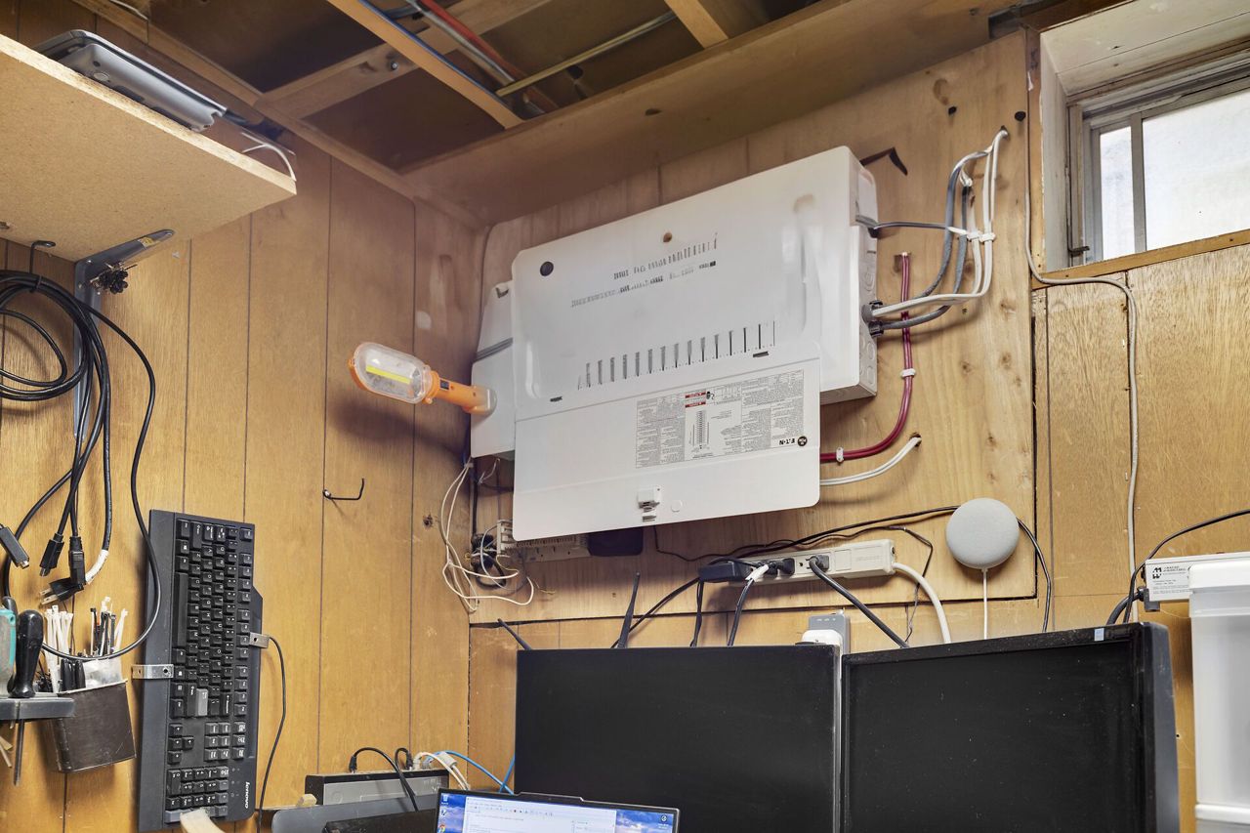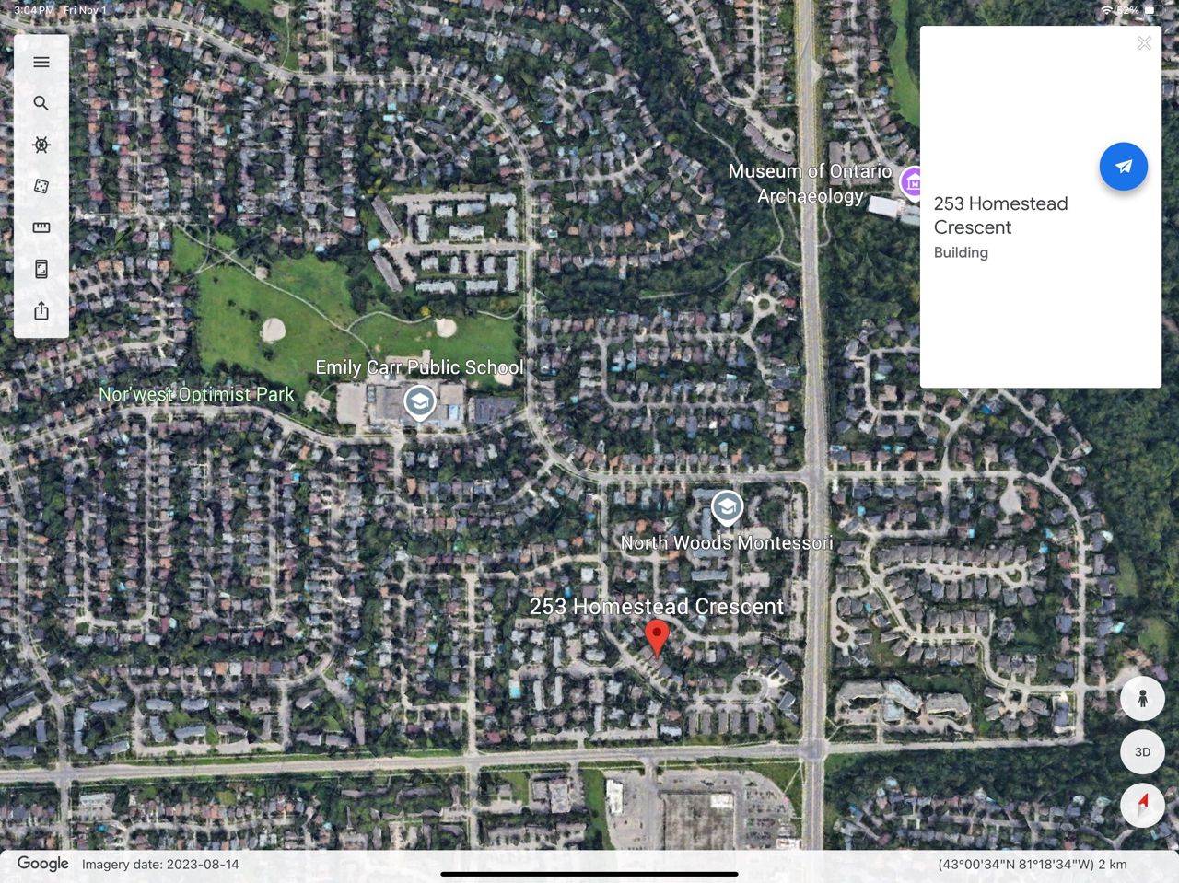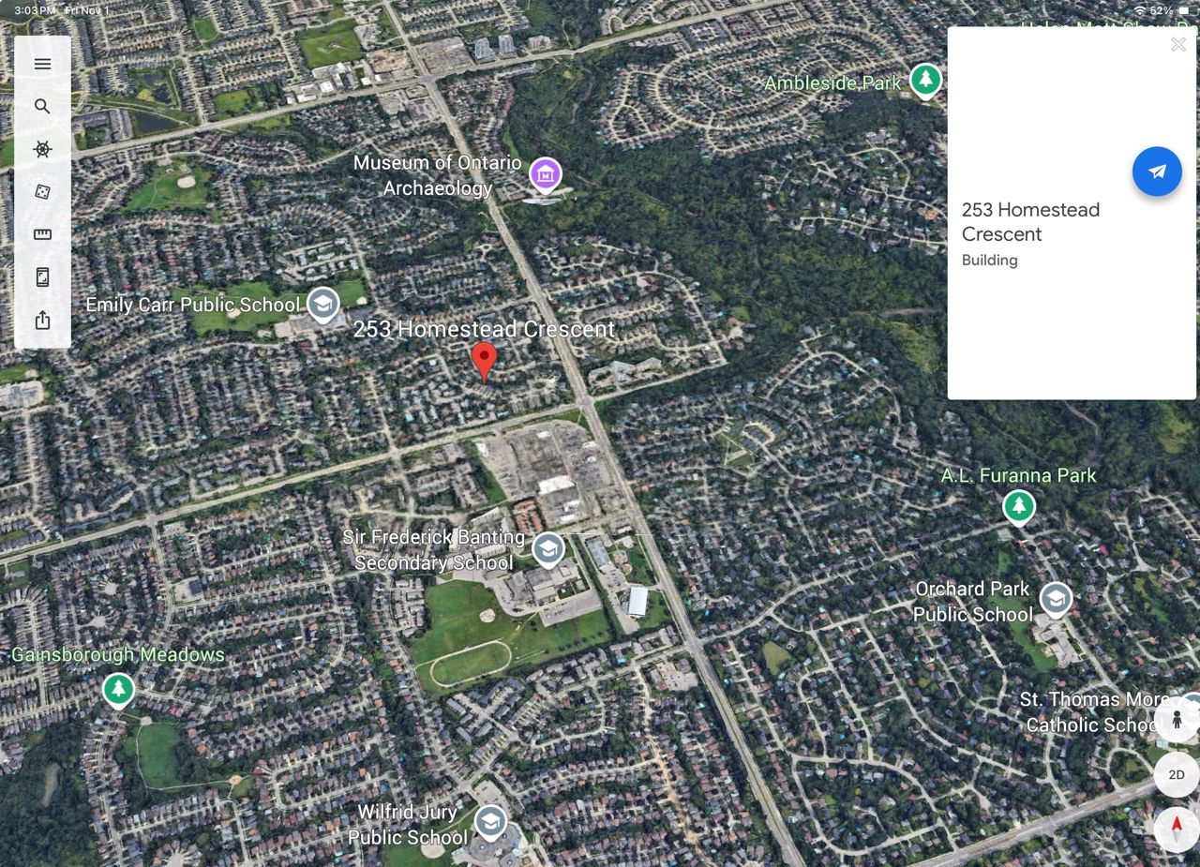- Ontario
- London
253 Homestead Cres
CAD$549,900
CAD$549,900 호가
253 Homestead CrescentLondon, Ontario, N6G2E7
Delisted · 종료 됨 ·
426(2+4)
Listing information last updated on Wed Dec 04 2024 14:50:30 GMT-0500 (Eastern Standard Time)

打开地图
Log in to view more information
登录概要
IDX10359122
状态종료 됨
소유권자유보유권
入住Dec 12th 2024
经纪公司RE/MAX ADVANTAGE REALTY LTD.
类型주택 House,반 분리형
房龄
占地30 * 100.25 Feet
Land Size3007.5 ft²
房间卧房:4,厨房:1,浴室:2
车位2 (6) 외부 차고 +4
详细
Building
화장실 수2
침실수4
지상의 침실 수4
가전 제품Garage door opener remote(s)
지하 개발Partially finished
지하실 유형N/A (Partially finished)
스타일Semi-detached
에어컨Central air conditioning
외벽Brick
난로False
바닥Hardwood,Laminate
기초 유형Concrete
화장실1
가열 방법Natural gas
난방 유형Forced air
내부 크기
층2
총 완성 면적
유형House
유틸리티 용수Municipal water
Architectural Style2-Storey
Rooms Above Grade9
RoofAsphalt Shingle
Heat SourceGas
Heat TypeForced Air
물Municipal
토지
면적30 x 100.25 FT
토지false
하수도Sanitary sewer
Size Irregular30 x 100.25 FT
Lot ShapeRectangular
주차장
Parking FeaturesPrivate Double
주변
Location DescriptionScotchpine Cres
Other
Den Familyroom있음
Interior FeaturesAuto Garage Door Remote
Internet Entire Listing Display있음
하수도Sewer
地下室Partially Finished
泳池None
壁炉N
空调Central Air
供暖강제 공기
朝向북
附注
Exceptional value for this surprisingly large 4 bedroom (all on upper level) semi with attached double car garage & 4 more parking spots. Updates include Kitchen, Baths, Windows, Patio Doors, Electrical panel, Furnace & Central Air. Fully fenced private back yard with side entrance. Walking distance to most amenities including; parks, schools, shopping mall, restaurants, Aquatic center, walking trails and more. Main floor offers good size Living room w hardwood floors, newer windows & patio door leading to formal dining room also w hardwood and overlooking privacy fenced back yard, updated kitchen with newer cabinets, counters, Reno 2pc bathroom and an inside entrance to fantastic double car garage/workshop:) Upper level boasts 4 good sized bedrooms all with hardwood floors, absolutely huge primary bedroom with patio door to outside deck, an updated 4pc bathroom and most w newer windows. Lower level is split with equally sized Family room and home office along with laundry room and furnace room. A fantastic home for the growing family and ready to go before Christmas.
The listing data is provided under copyright by the Toronto Real Estate Board.
The listing data is deemed reliable but is not guaranteed accurate by the Toronto Real Estate Board nor RealMaster.
位置
省:
Ontario
城市:
London
社区:
North F 42.08.0023
交叉路口:
Scotchpine Cres
房间
房间
层
长度
宽度
面积
Living Room
메인
11.15
20.01
223.24
Dining Room
메인
10.50
9.19
96.44
주방
메인
10.50
9.51
99.89
Primary Bedroom
Upper
15.09
13.45
203.01
침실
Upper
9.51
12.14
115.50
침실
Upper
9.19
9.51
87.40
침실
Upper
7.87
9.51
74.92
패밀리 룸
Lower
11.48
15.75
180.83
사무실
Lower
9.84
15.75
155.00
Furnace Room
Lower
11.48
6.23
71.58
세탁소
Lower
14.11
7.22
101.83

