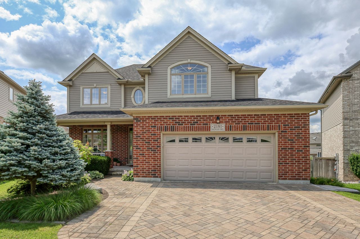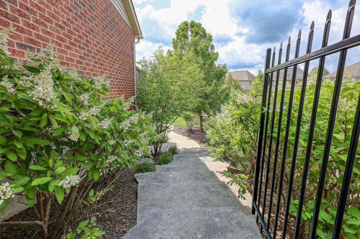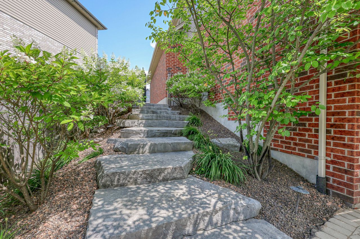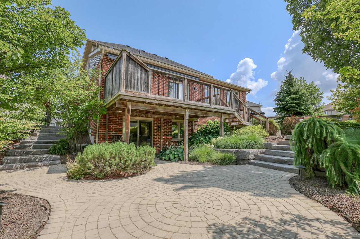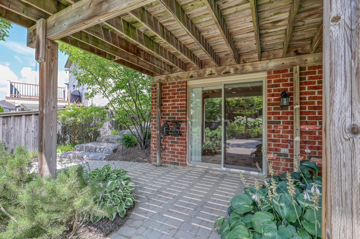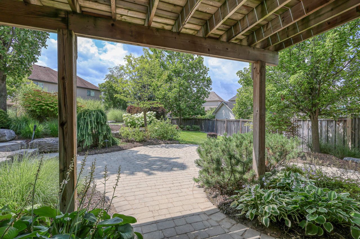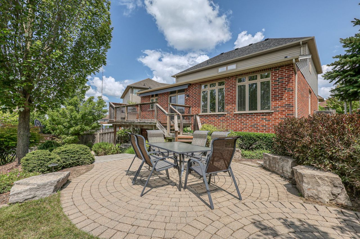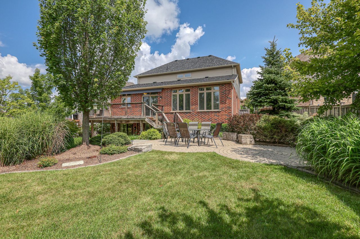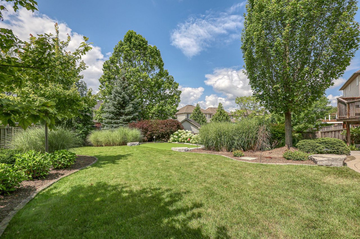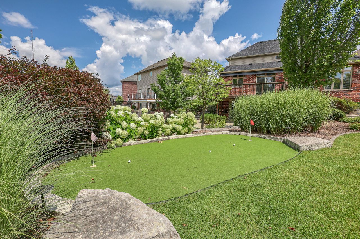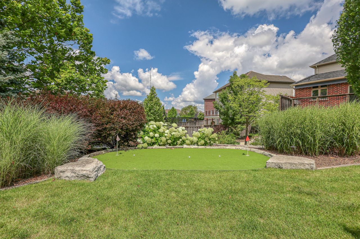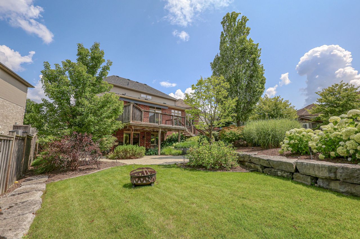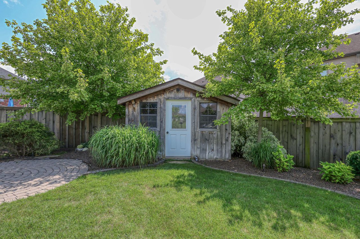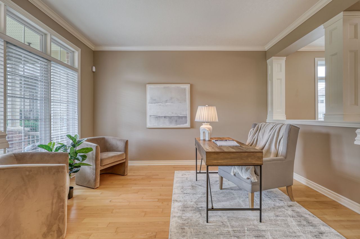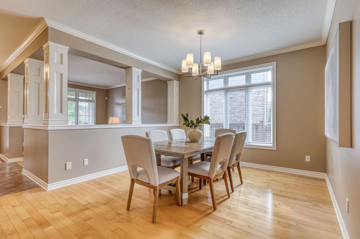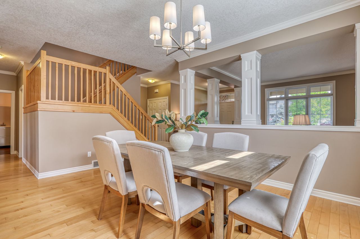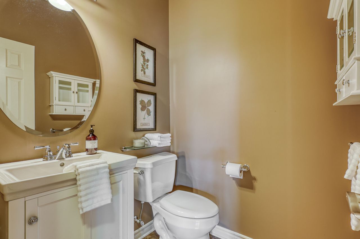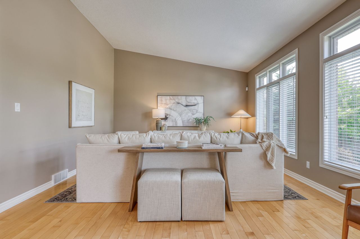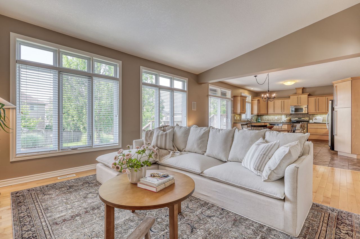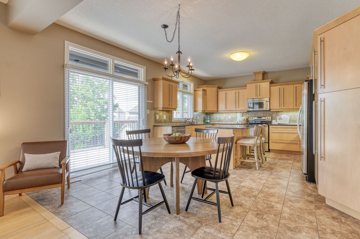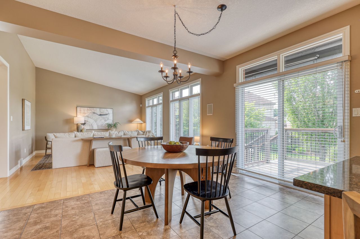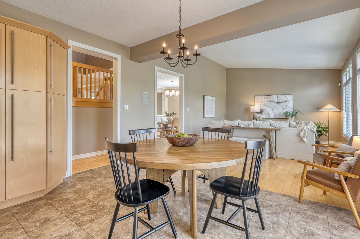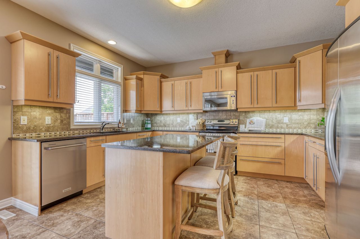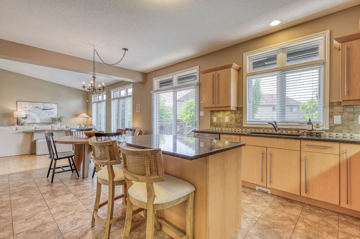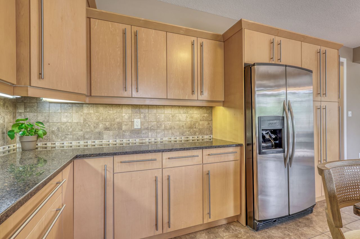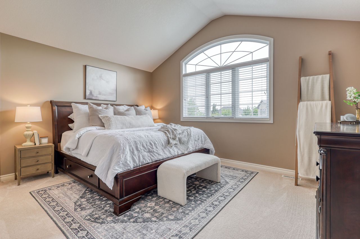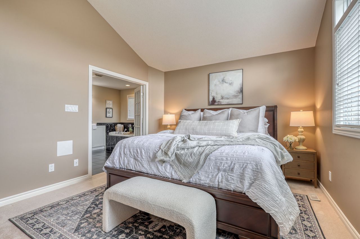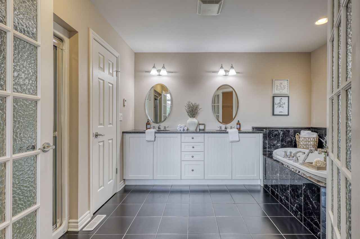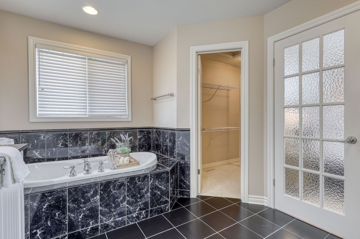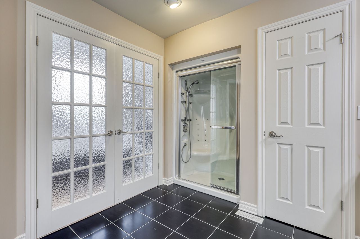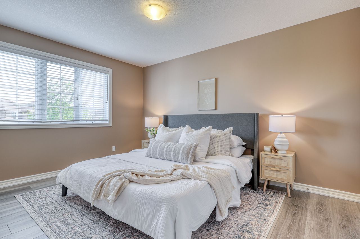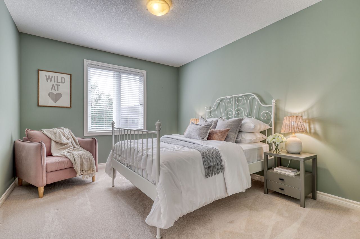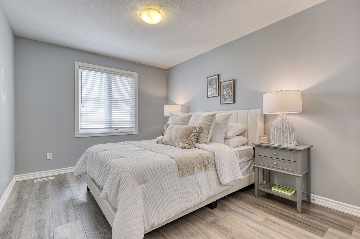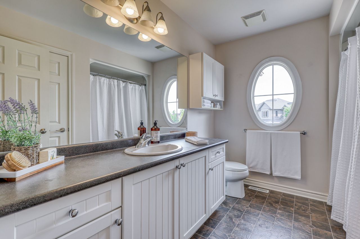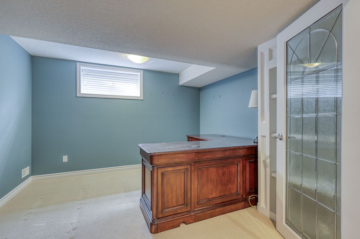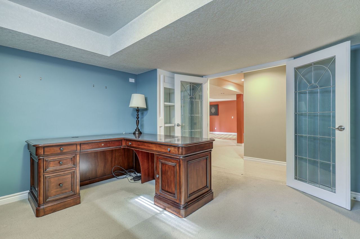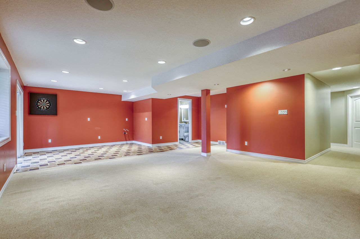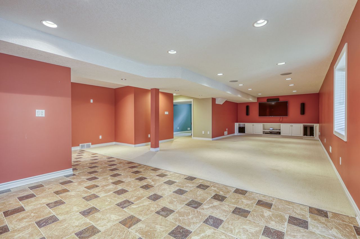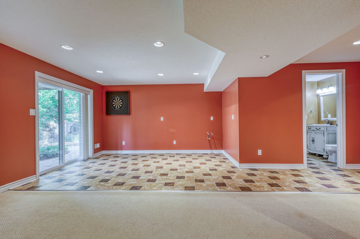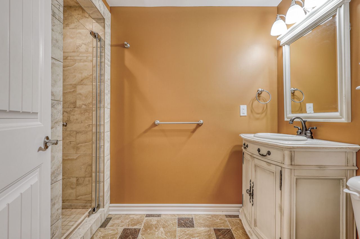- Ontario
- London
2181 Dogwood Cres
成交CAD$x,xxx,xxx
CAD$1,069,000 호가
2181 Dogwood CresLondon, Ontario, N6K5C6
매출
444(2+2)| 3500-5000 sqft
Listing information last updated on Fri Jan 12 2024 13:03:41 GMT-0500 (Eastern Standard Time)

打开地图
Log in to view more information
登录概要
IDX7339992
状态매출
소유권자유보유권
入住FLEXIBLE
经纪公司NON-TRREB BOARD OFFICE
类型주택 House,단독 주택
房龄 16-30
占地42 * 158 Feet
Land Size6636 ft²
房间卧房:4,厨房:1,浴室:4
车位2 (4) 외부 차고 +2
详细
Building
화장실 수4
침실수4
지상의 침실 수4
가전 제품Central Vacuum,Dishwasher,Dryer,Refrigerator,Stove,Washer,Microwave Built-in,Window Coverings,Garage door opener
Architectural Style2 Level
지하 개발Finished
지하실 유형Full (Finished)
건설 날짜2007
스타일Detached
에어컨Central air conditioning
외벽Brick,Vinyl siding
난로False
기초 유형Poured Concrete
화장실1
가열 방법Natural gas
난방 유형Forced air
내부 크기2992.0000
층2
유형House
유틸리티 용수Municipal water
Architectural Style2-Storey
Property FeaturesSchool,School Bus Route,Skiing
Rooms Above Grade17
Heat SourceGas
Heat TypeForced Air
물Municipal
Laundry LevelMain Level
Sewer YNAYes
Water YNAYes
Telephone YNAYes
토지
면적under 1/2 acre
토지false
시설Park,Playground,Schools,Shopping,Ski area
울타리유형Fence
풍경Lawn sprinkler,Landscaped
하수도Municipal sewage system
Lot Size Range Acres< .50
주차장
Parking FeaturesPrivate Double
유틸리티
Electric YNA있음
주변
시설공원,운동장,주변 학교,쇼핑,Ski area
커뮤니티 특성School Bus
Location DescriptionWICKERSON ROAD. TO IRONWOOD ROAD TO DOGWOOD CRESCENT.
Zoning DescriptionR1-4(23)
Other
특성Sump Pump,Automatic Garage Door Opener
Den Familyroom있음
Internet Entire Listing Display있음
하수도Sewer
地下室Finished with Walk-Out
泳池None
壁炉N
空调Central Air
供暖강제 공기
电视Yes
朝向북
附注
Great curb appeal with a professionally landscaped front & backyard. Located on a quiet crescent in a Fantastic neighbourhood, close
to skiing, great schools and walking trails. Built in 2007 with a single owner who has meticulously maintained this 4-bedroom home. The
main floor offers a ton of living space. A large open office, separate formal dining, spacious living room with plenty of picture windows, a
dinette and a roomy kitchen with quartz counters and ample cabinetry. The main floor also offers a mudroom/ laundry off the oversized
2 car garage (23 x 31ft). The primary bedroom features a generous ensuite with a separate shower, whirlpool tub, heated floors and
quartz vanity counter. Upstairs also includes 3 spacious bedrooms and a 4-piece bathroom. The lower level includes a walkout
basement with a separate entrance. A huge rec room and a office or potential bedroom. There is a plumbing rough-in for a bar or in-law
suite kitchen. The huge yard has a putting green, patios and shed**INTERBOARDED LISTING**
The listing data is provided under copyright by the Toronto Real Estate Board.
The listing data is deemed reliable but is not guaranteed accurate by the Toronto Real Estate Board nor RealMaster.
位置
省:
Ontario
城市:
London
交叉路口:
Ironwood rd & Dogwood
房间
房间
层
长度
宽度
面积
화장실
지면
3.28
6.56
21.53
패밀리 룸
지면
36.68
17.75
651.04
사무실
지면
11.52
11.42
131.48
사무실
Second
11.09
13.16
145.89
Dining Room
Second
1548.56
1233.60
1910292.83
Living Room
Second
18.50
14.50
268.33
주방
Second
10.40
4.53
47.09
Powder Room
Second
4.00
4.53
18.12
Primary Bedroom
Third
12.01
14.99
180.04
Bedroom 2
Third
10.40
15.78
164.12
Bedroom 2
Third
10.40
15.78
164.12
Bedroom 3
Third
13.58
9.42
127.89

