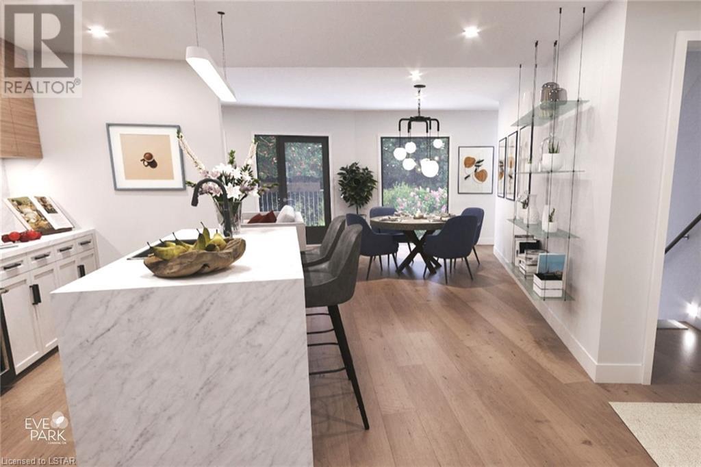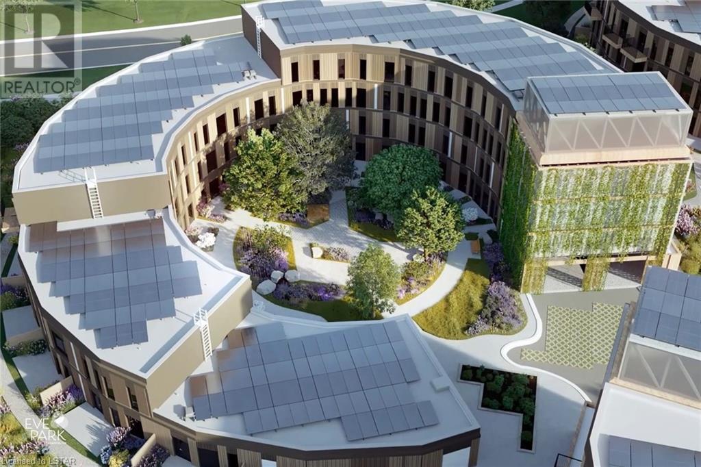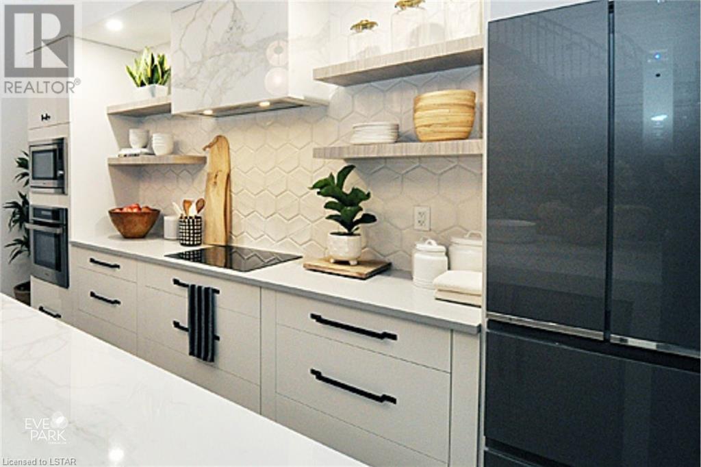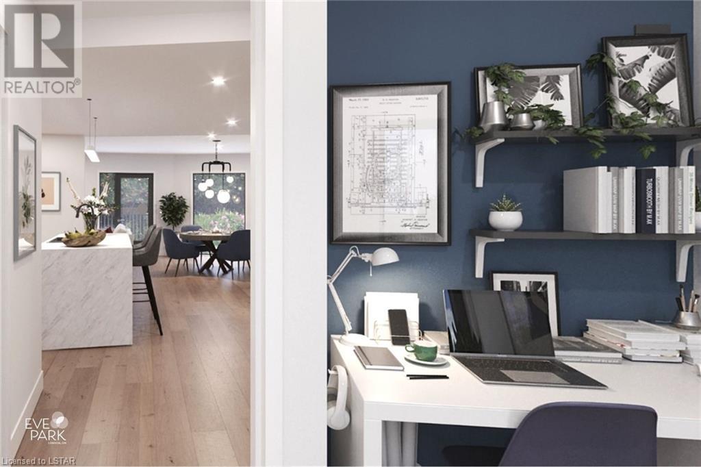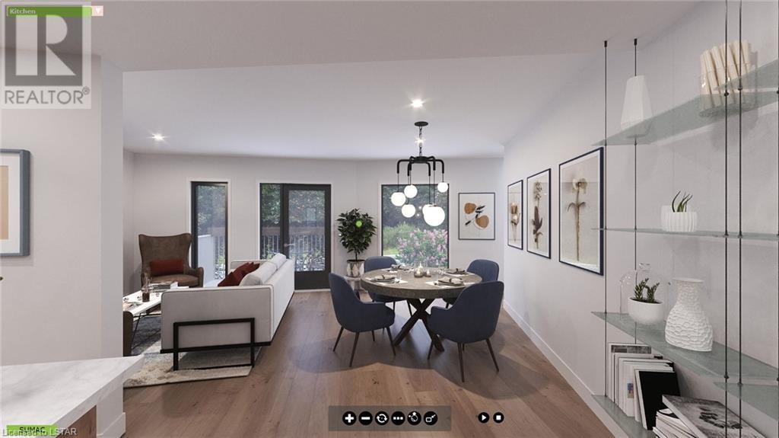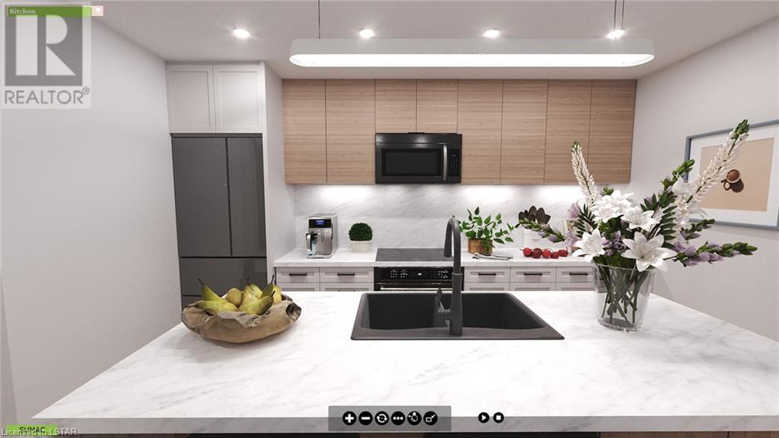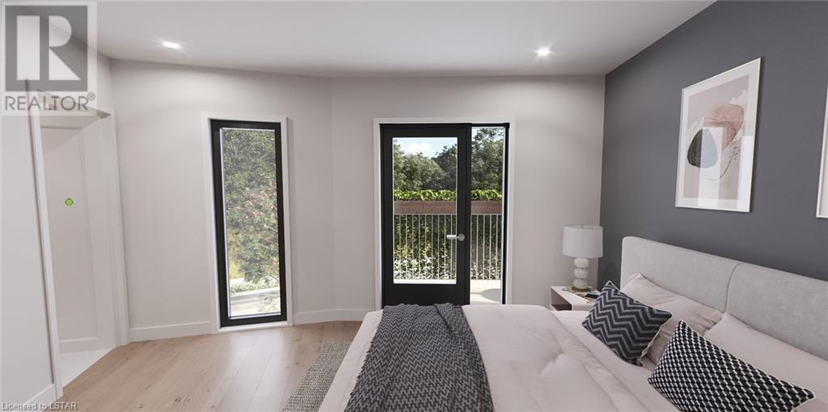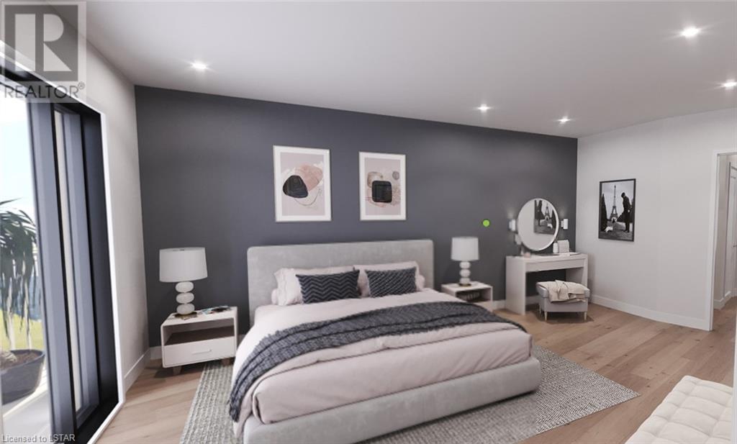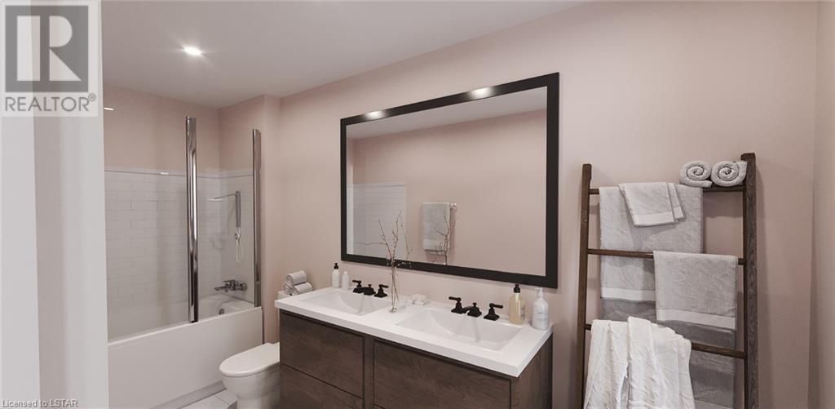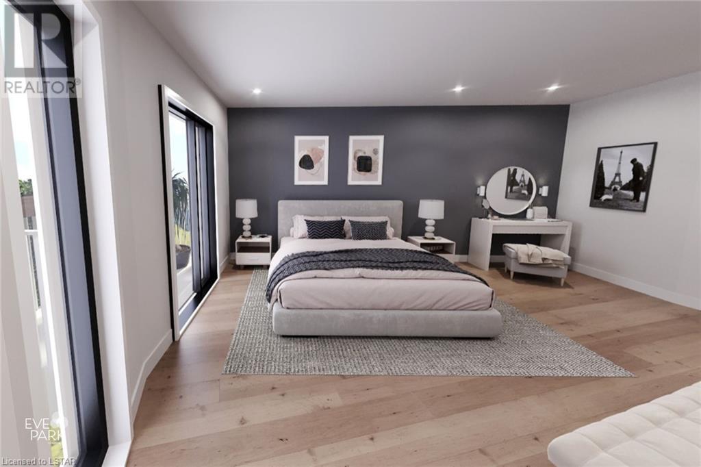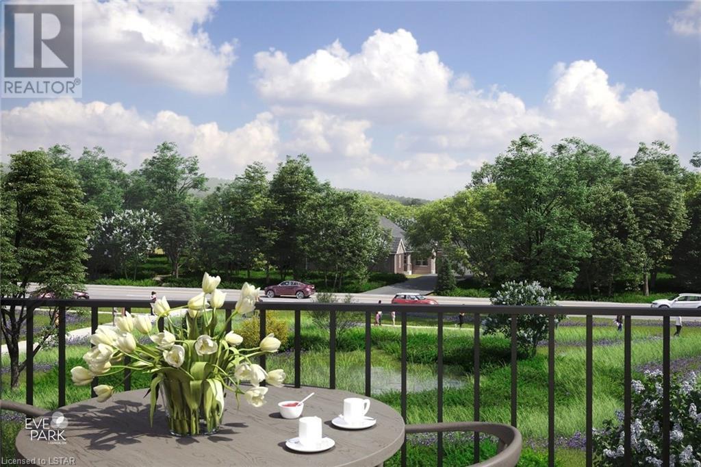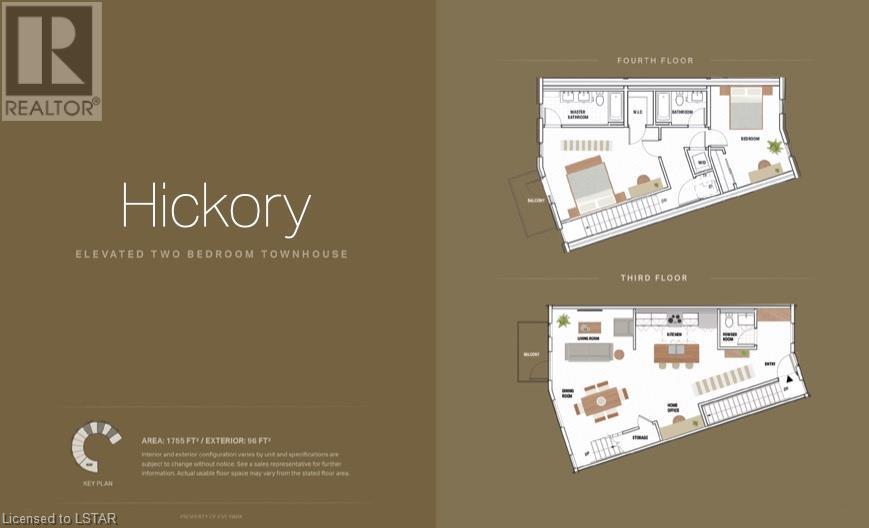- Ontario
- London
2050 Linkway Blvd
CAD$828,000
CAD$828,000 호가
A111 2050 LINKWAY BoulevardLondon, Ontario, N6K0G2
Delisted
23| 1755 sqft
Listing information last updated on Wed Dec 08 2021 16:02:03 GMT-0500 (Eastern Standard Time)

打开地图
Log in to view more information
登录概要
ID40124944
状态Delisted
소유권Condominium
经纪公司SUTTON GROUP - SELECT REALTY INC., BROKERAGE
类型Residential Apartment
房龄建筑日期: 2021
面积(ft²)1755 尺²
房间卧房:2,浴室:3
管理费(月)280.8 / Monthly
Maint Fee Inclusions
详细
Building
화장실 수3
침실수2
지상의 침실 수2
가전 제품Dishwasher,Dryer,Oven - Built-In,Refrigerator,Stove,Washer,Microwave Built-in
Architectural Style2 Level
지하실 유형None
건설 날짜2021
스타일Attached
에어컨Central air conditioning
외벽Metal
난로False
Fire ProtectionSmoke Detectors
기초 유형Poured Concrete
화장실1
난방 유형Heat Pump
내부 크기1755.0000
층2
유형Apartment
유틸리티 용수Municipal water
토지
교통Road access
토지false
시설Schools,Shopping
하수도Municipal sewage system
Detached Garage
Visitor Parking
유틸리티
케이블Available
DSL*Available
ElectricityAvailable
주변
시설Schools,Shopping
커뮤니티 특성Quiet Area,Community Centre
Location DescriptionHEAD WEST ON OXFORD. TURN RIGHT ON WESTDEL BOURNE. THE SITE IS AT LINKWAY BLVD. **EXPERIENCE CENTRE IS LOCATED AT 461 SOUTH ST.
Zoning DescriptionR6-5
Other
Communication TypeHigh Speed Internet
특성Balcony
地下室없음
壁炉False
供暖Heat Pump
房号A111
附注
Welcome to EvePark London, a first-of-its-kind net-zero community in London, Ontario! To be built, HICKORY plan, is a unique 2 bedroom, 2.5 bathroom, two-storey design. Walk right into you unit from the outside; no shared foyer here. Once youre upstairs, this open concept third floor offers hardwoods throughout. The stunning windows let the light flow into the living room, dining room, kitchen and library space, for your home office needs. The fourth floor offers laundry and two spacious bedrooms, with the Master bedroom offering a spacious walk-in closet and ensuite. Enjoy the views from your balconies on the 3 and 4 floors. Sustainable, natural materials, quartz countertops, energy efficient appliances, distinctive parking tower that welcomes electric vehicles and even a Tesla Car Share opportunity! Dont miss the chance to get into this ground-breaking development! (id:22211)
The listing data above is provided under copyright by the Canada Real Estate Association.
The listing data is deemed reliable but is not guaranteed accurate by Canada Real Estate Association nor RealMaster.
MLS®, REALTOR® & associated logos are trademarks of The Canadian Real Estate Association.
位置
省:
Ontario
城市:
London
社区:
South A
房间
房间
层
长度
宽度
面积
3pc Bathroom
Second
NaN
Measurements not available
침실
Second
14.01
10.99
153.97
14'0'' x 11'0''
Full bathroom
Second
NaN
Measurements not available
Primary Bedroom
Second
14.99
12.93
193.81
15'0'' x 12'11''
2pc Bathroom
메인
NaN
Measurements not available
식사
메인
14.67
12.93
189.57
14'8'' x 12'11''
거실
메인
12.93
12.93
167.09
12'11'' x 12'11''
주방
메인
12.93
12.60
162.85
12'11'' x 12'7''

