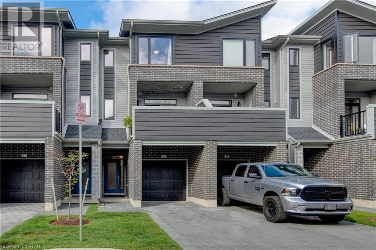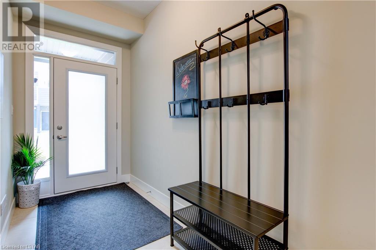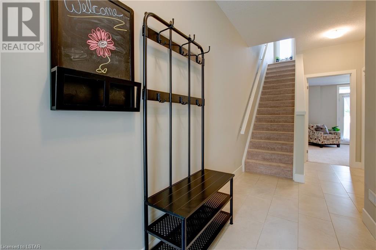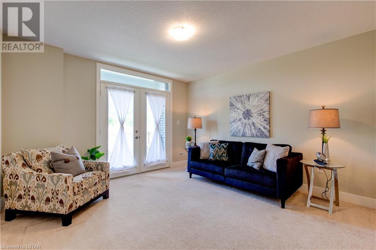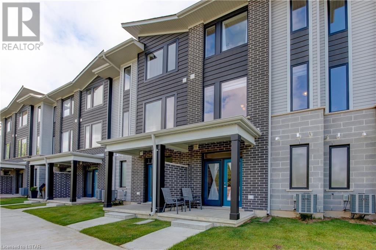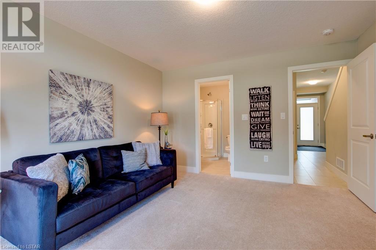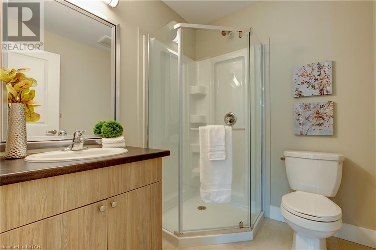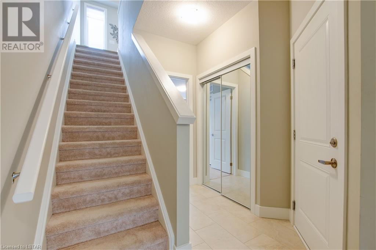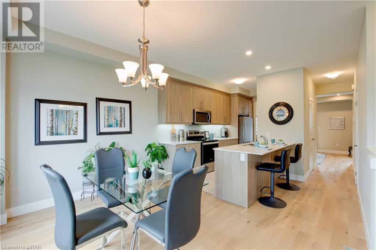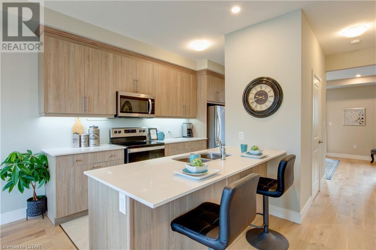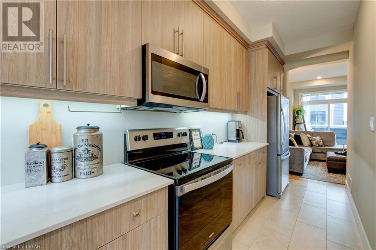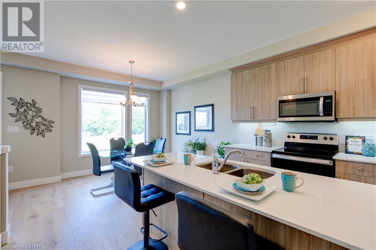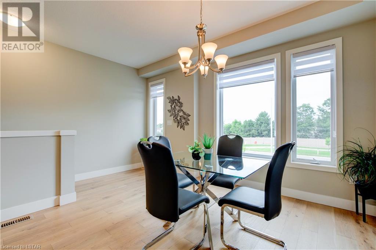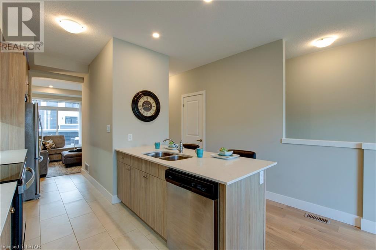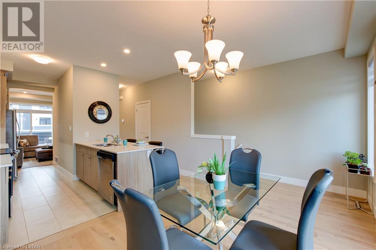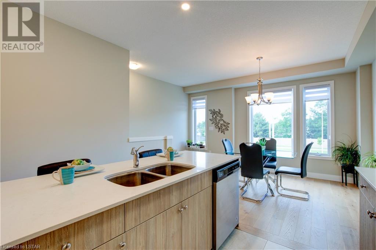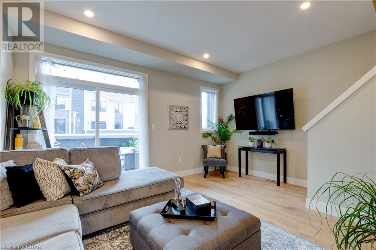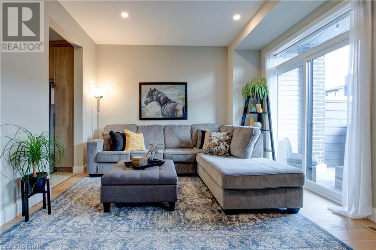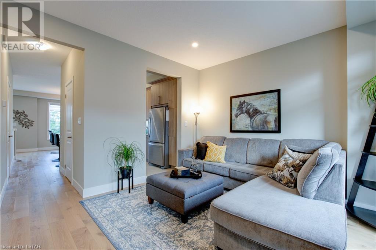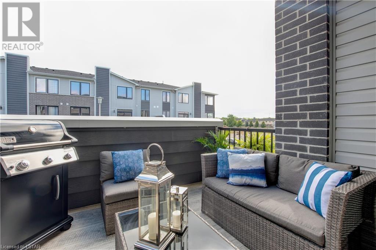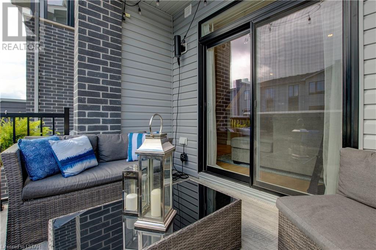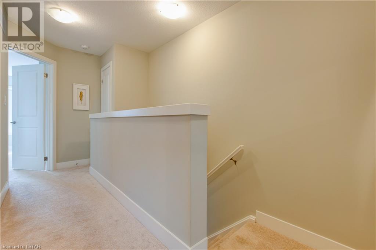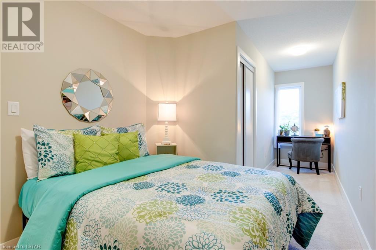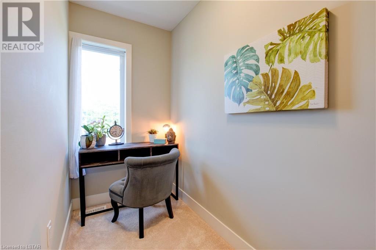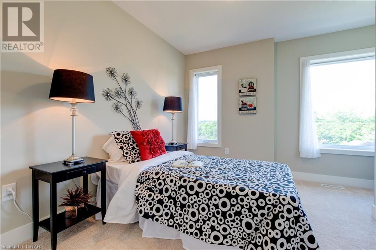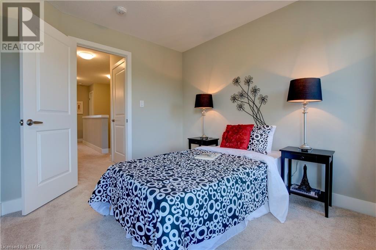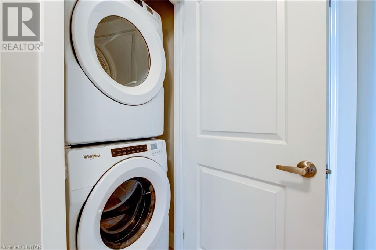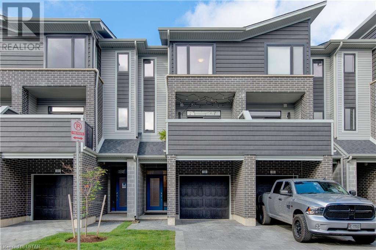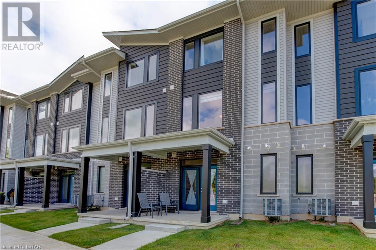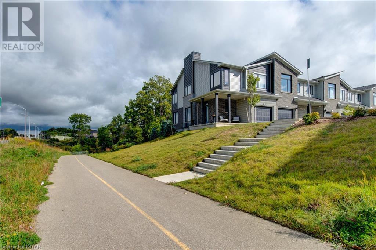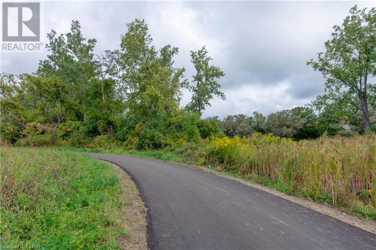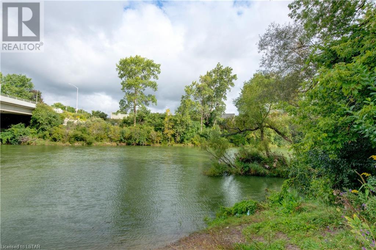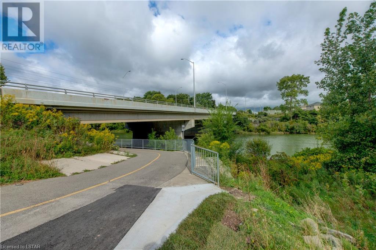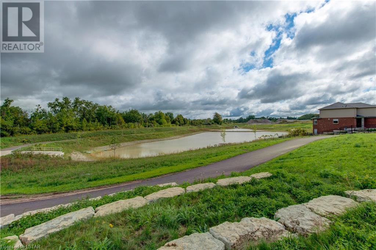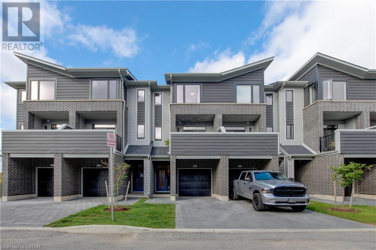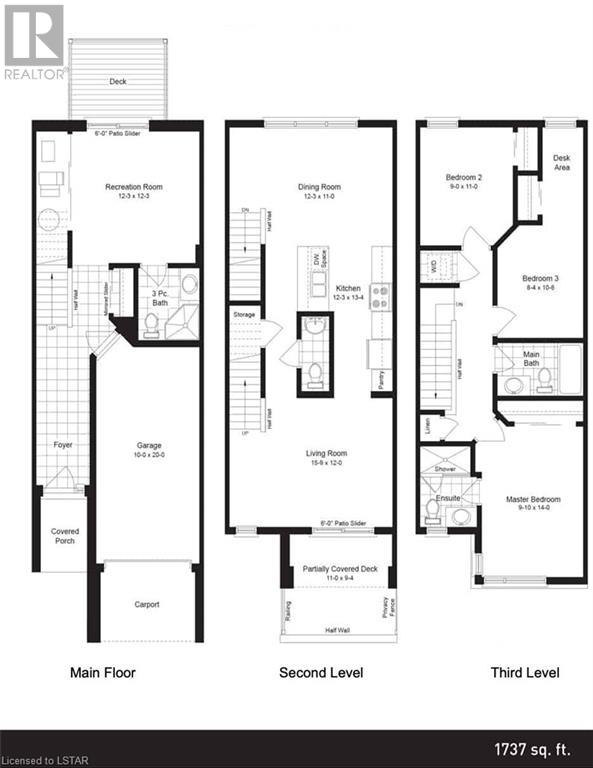- Ontario
- London
177 Edgevalley Rd
CAD$599,900
CAD$599,900 호가
33 177 EDGEVALLEY RoadLondon, Ontario, N5V0C5
Delisted
442| 1737 sqft
Listing information last updated on Wed Sep 15 2021 16:39:08 GMT-0400 (Eastern Daylight Time)

打开地图
Log in to view more information
登录概要
ID40165242
状态Delisted
소유권Condominium
经纪公司CENTURY 21 FIRST CANADIAN CORP., BROKERAGE
类型Residential Townhouse,Attached
房龄建筑日期: 2021
面积(ft²)1737 尺²
房间卧房:4,浴室:4
管理费(月)195 / Monthly
详细
Building
화장실 수4
침실수4
지상의 침실 수4
가전 제품Dishwasher,Dryer,Refrigerator,Stove,Washer,Microwave Built-in,Window Coverings
Architectural Style3 Level
지하실 유형None
건설 날짜2021
스타일Attached
에어컨Central air conditioning
외벽Brick,Vinyl siding
난로False
기초 유형Poured Concrete
화장실1
가열 방법Natural gas
난방 유형Forced air
내부 크기1737.0000
층3
유형Row / Townhouse
유틸리티 용수Municipal water
토지
교통Road access
토지false
시설Airport,Shopping
하수도Municipal sewage system
유틸리티
케이블Available
DSL*Available
ElectricityAvailable
Natural GasAvailable
전화Available
주변
시설Airport,Shopping
커뮤니티 특성Community Centre,School Bus
Location DescriptionEAST OF HIGHBURY AVE NORTH AND EDGEVALLEY ROAD
Zoning DescriptionSFR
Other
Communication TypeHigh Speed Internet
특성Balcony,Automatic Garage Door Opener
地下室없음
壁炉False
供暖Forced air
房号33
附注
Less than a year old and located in the trendy PURE development in thriving North London! This spacious condo with attached garage offers 3 bedrooms (with the main level having potential to be a 4th) and 3.5 bathrooms across 3 fully finished levels. Loaded with high end finishes throughout including quartz counters, engineered hardwood flooring, 9' ceilings in the living spaces and a private elevated patio to enjoy and entertain on. The upper level hosts a 4pc washroom and 3 bedrooms including the primary bedroom which is large and has a beautiful ensuite bathroom. This home conveniently backs onto a path that connects to the Thames Valley Pathway which allows direct access for your family to take a daily stroll down along the river and to enjoy watching nature in the nearby pond. Many amenities are just a few minutes drive away from the PURE development including Masonville Mall, UWO, Fanshawe College, diners, restaurants and more! View the 3D virtual tour by clicking the play button above this description or call to schedule your private viewing of this great home! (id:22211)
The listing data above is provided under copyright by the Canada Real Estate Association.
The listing data is deemed reliable but is not guaranteed accurate by Canada Real Estate Association nor RealMaster.
MLS®, REALTOR® & associated logos are trademarks of The Canadian Real Estate Association.
位置
省:
Ontario
城市:
London
社区:
East D
房间
房间
层
长度
宽度
面积
저장고
Second
NaN
Measurements not available
거실
Second
15.75
12.00
189.00
15'9'' x 12'0''
2pc Bathroom
Second
NaN
Measurements not available
주방
Second
12.25
13.33
163.33
12'3'' x 13'4''
식사
Second
12.25
11.00
134.75
12'3'' x 11'0''
4pc Bathroom
Third
NaN
Measurements not available
세탁소
Third
NaN
Measurements not available
침실
Third
8.33
17.00
141.67
8'4'' x 17'0''
침실
Third
9.00
11.00
99.00
9'0'' x 11'0''
Full bathroom
Third
NaN
Measurements not available
Primary Bedroom
Third
9.83
14.00
137.67
9'10'' x 14'0''
유틸리티
메인
NaN
Measurements not available
3pc Bathroom
메인
NaN
Measurements not available
침실
메인
12.25
12.25
150.06
12'3'' x 12'3''
현관
메인
NaN
Measurements not available

