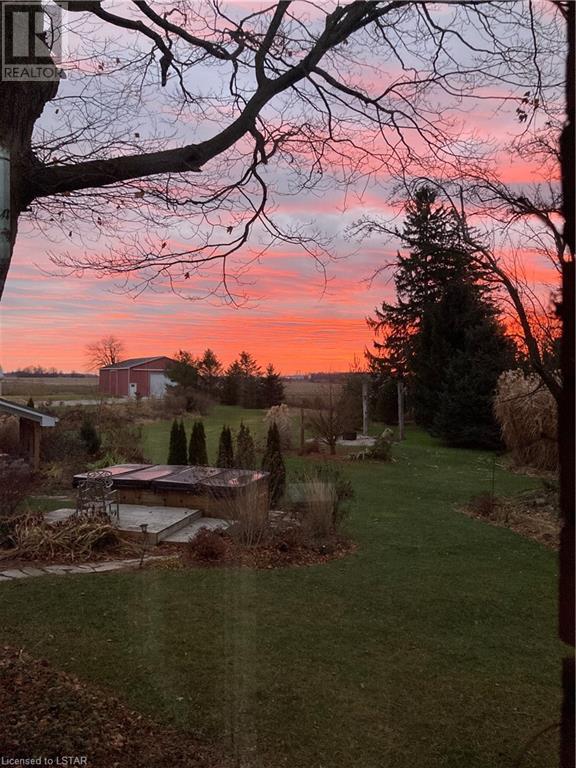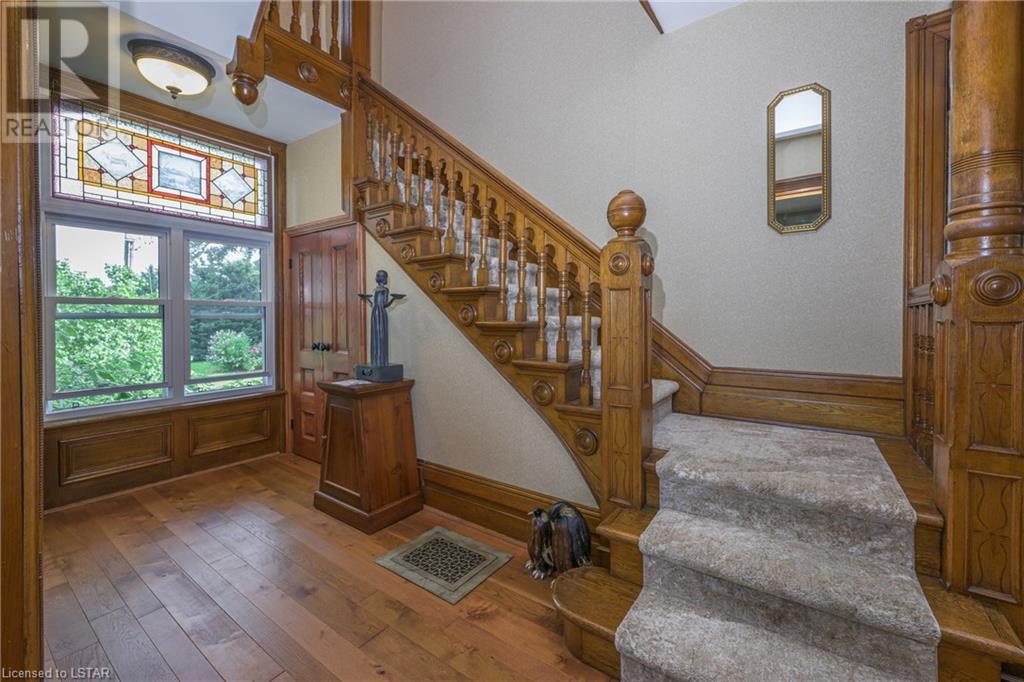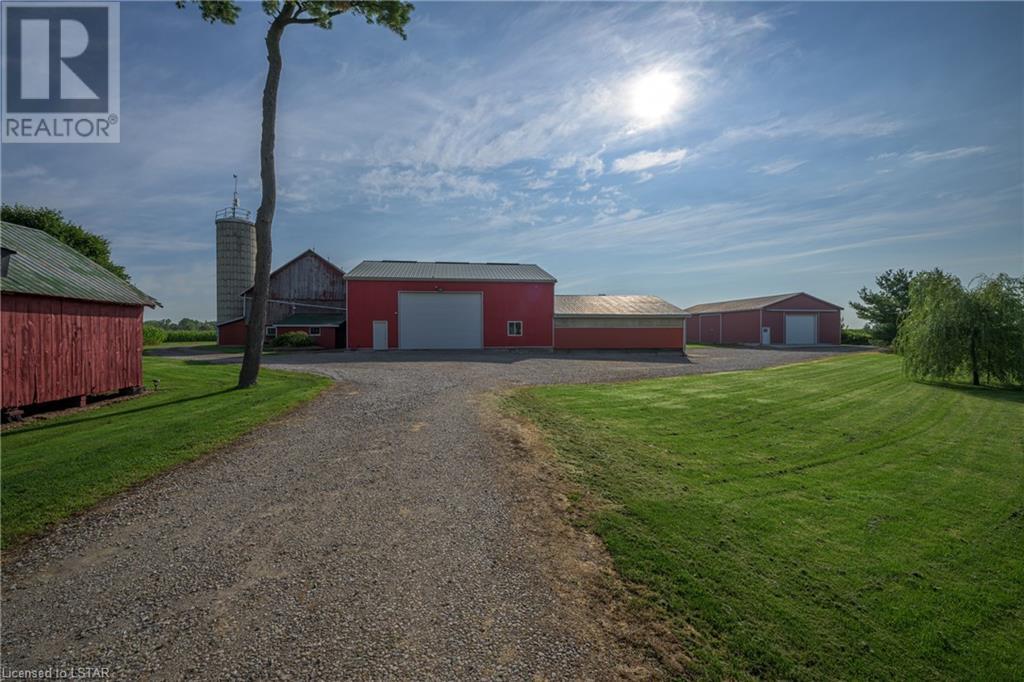- Ontario
- London
11428 Sunset Rd
CAD$2,100,000
CAD$2,100,000 호가
11428 Sunset RdLondon, Ontario, N5P3T2
Delisted · Delisted ·
4230| 4710 sqft
Listing information last updated on Thu Feb 01 2024 13:06:52 GMT-0500 (Eastern Standard Time)

打开地图
Log in to view more information
登录概要
ID40519646
状态Delisted
소유권Freehold
经纪公司ROYAL LEPAGE TRILAND REALTY
类型Residential House,Detached
房龄
Land Size2 - 4.99 acres
面积(ft²)4710 尺²
房间卧房:4,浴室:2
详细
Building
화장실 수2
침실수4
지상의 침실 수4
가전 제품Dishwasher,Dryer,Oven - Built-In,Refrigerator,Washer,Range - Gas,Garage door opener
Architectural Style3 Level
지하 개발Partially finished
지하실 유형Full (Partially finished)
스타일Detached
에어컨None
외벽Brick
난로False
고정물Ceiling fans
기초 유형Stone
가열 방법Natural gas
내부 크기4710.0000
층3
유형House
유틸리티 용수Municipal water
토지
면적2 - 4.99 acres
교통Highway access,Highway Nearby
토지true
시설Place of Worship
풍경Landscaped
주변
시설Place of Worship
Location DescriptionEast side of Sunset Rd just past 401
Zoning Descriptionsr
Other
특성Country residential,Automatic Garage Door Opener
地下室Partially finished,전체(부분 완료)
壁炉False
附注
Incredible rural home that has been fully renovated to the highest standards. This Queen Anne farmhouse on a 5 acre parklike setting is within minutes of London and St Thomas. Potential for great income production with renting of the shop, storage building, barn and storage lot. With its close proximity to Amazon and the new VW plant, the house could generate substantial income as a rental unit. Features include 10 foot ceilings with original hardwood trim, stained glass windows, new French oiled maple and oak flooring locally sourced to match the original design. A new natural gas fireplace with a marble surround gives a historical flavour with modern convenience. A new chef’s kitchen (2018) with beautiful granite countertops and butcher block island, copper farmhouse sink, coffee bar, large pantry and newer appliances. Main floor bath has been redone with a 3 person Steam Shower, and heated ceramic floors. New 2nd floor bath features a new clawfoot tub with separate shower and faux Tin Ceiling. New luxury carpet in 2 bedrooms and new hardwood in the other 2 bedrooms. Natural gas furnace installed 2015, slate roof, spray foam insulation in attic and basement, newer windows, electrical panel updated, Third floor loft awaits your vision. High ceilings in the Basement features a gym (equipment negotiable), 2nd laundry room and room for your other needs. Single attached garage with new automatic garage door and garage door opener, and a separate new 3 bay, 6 car garage with a covered patio on back. Hydronic Heated floor and fully insulated 45X50 shop, 36X70 storage building with concrete floor, new lighting and power. Property and out buildings could generate income. Additional storage shed, granary and barn add to the possibilities. See multimedia files for additional details. Country living with city water and gas (id:22211)
The listing data above is provided under copyright by the Canada Real Estate Association.
The listing data is deemed reliable but is not guaranteed accurate by Canada Real Estate Association nor RealMaster.
MLS®, REALTOR® & associated logos are trademarks of The Canadian Real Estate Association.
位置
省:
Ontario
城市:
London
社区:
Rural Middlesex Centre
房间
房间
层
长度
宽度
面积
4pc Bathroom
Second
NaN
Measurements not available
Bonus
Second
10.99
8.01
87.98
11'0'' x 8'0''
침실
Second
14.01
10.99
153.97
14'0'' x 11'0''
침실
Second
14.01
10.99
153.97
14'0'' x 11'0''
침실
Second
12.99
10.01
130.01
13'0'' x 10'0''
Primary Bedroom
Second
14.99
12.01
180.04
15'0'' x 12'0''
Bonus
Third
NaN
Measurements not available
유틸리티
지하실
NaN
Measurements not available
Exercise
Lower
NaN
Measurements not available
세탁소
Lower
NaN
Measurements not available
현관
메인
6.00
4.00
24.03
6'0'' x 4'0''
거실
메인
16.01
12.01
192.25
16'0'' x 12'0''
Sitting
메인
12.01
12.01
144.19
12'0'' x 12'0''
식사
메인
16.01
16.01
256.34
16'0'' x 16'0''
현관
메인
8.99
6.43
57.81
9'0'' x 6'5''
3pc Bathroom
메인
8.99
8.99
80.81
9'0'' x 9'0''
주방
메인
16.01
16.01
256.34
16'0'' x 16'0''


















































