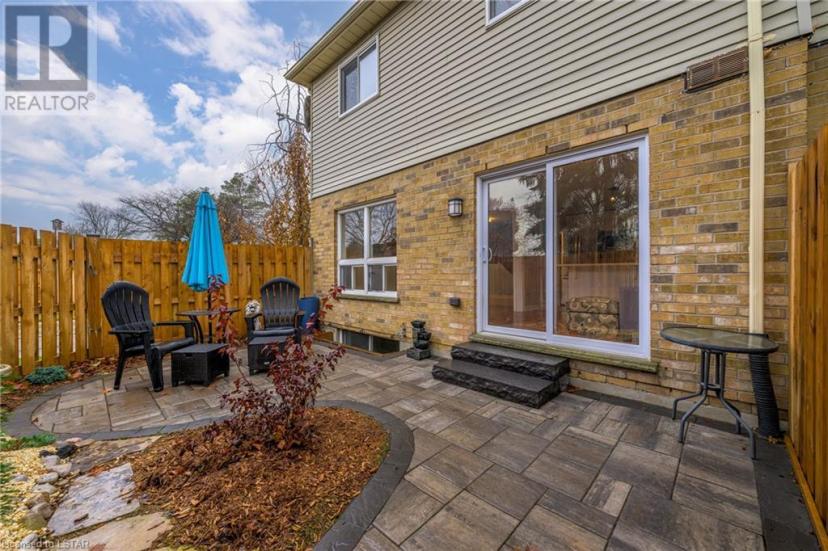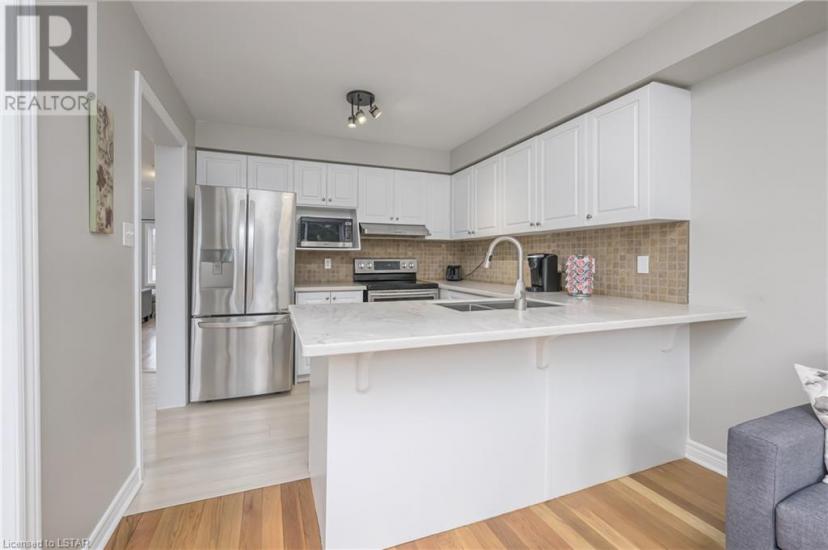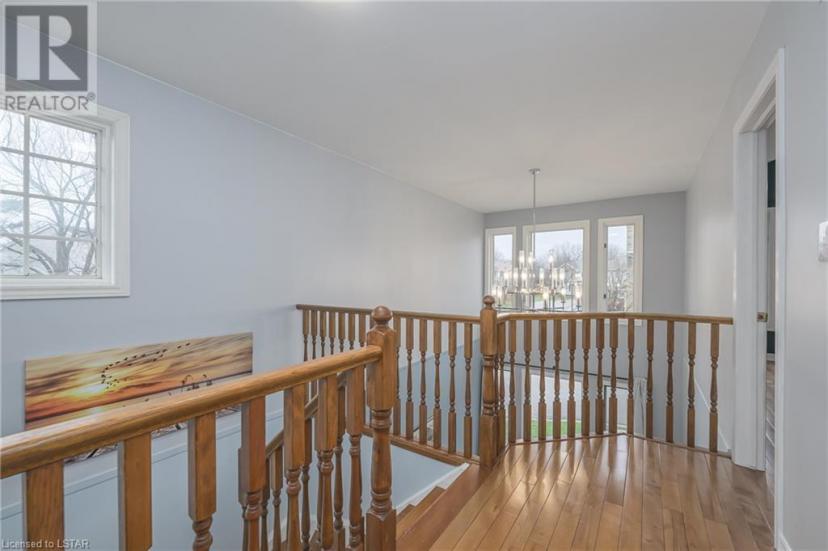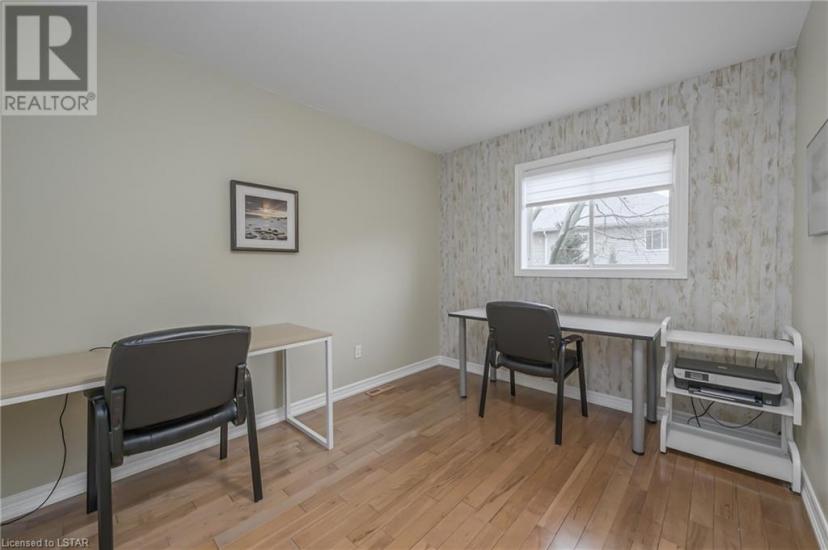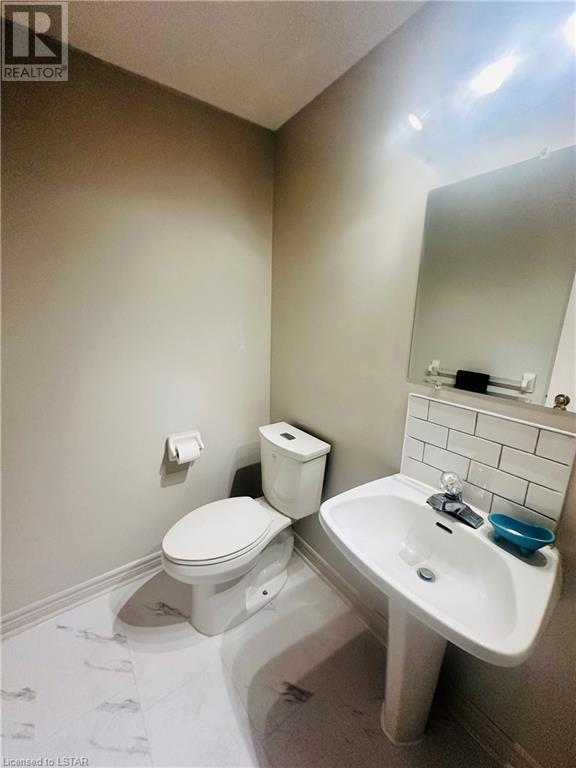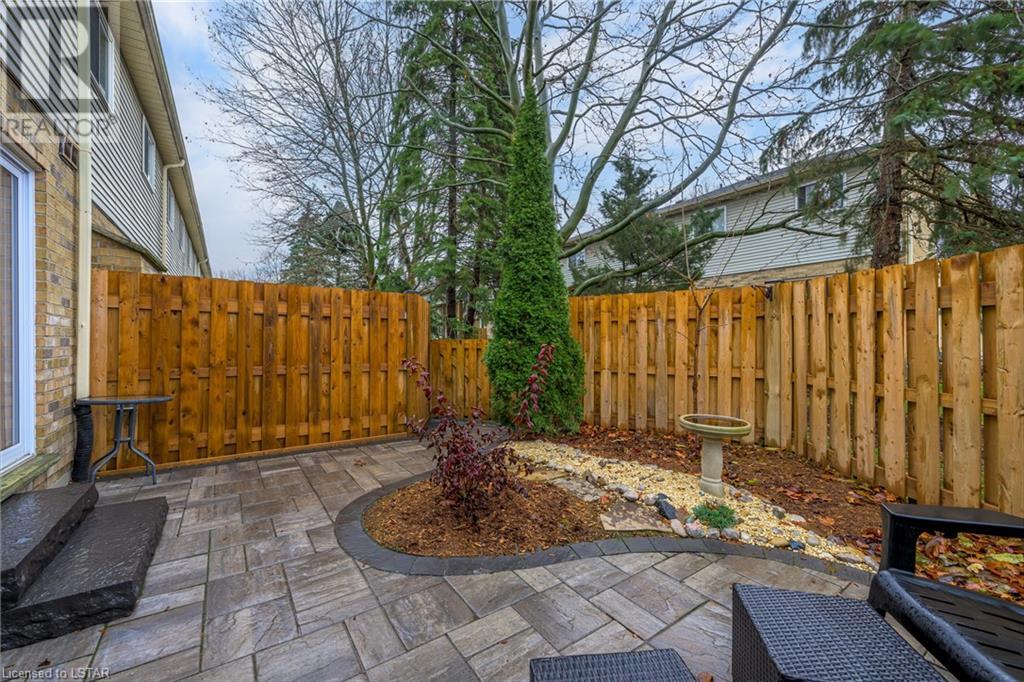- Ontario
- London
10 Rossmore Crt
CAD$509,900
CAD$509,900 호가
14 10 Rossmore CrtLondon, Ontario, N6C6A3
Delisted
342| 1480 sqft

打开地图
Log in to view more information
登录概要
ID40519463
状态Delisted
소유권Condominium
类型Residential Townhouse,Attached
房间卧房:3,浴室:4
面积(ft²)1480 尺²
房龄建筑日期: 1992
管理费(月)450
挂盘公司EXP REALTY, BROKERAGE
详细
Building
화장실 수4
침실수3
지상의 침실 수3
가전 제품Dishwasher,Dryer,Microwave,Refrigerator,Stove,Washer,Hood Fan
Architectural Style2 Level
지하 개발Partially finished
지하실 유형Full (Partially finished)
건설 날짜1992
스타일Attached
에어컨Central air conditioning
외벽Brick,Vinyl siding
난로False
화장실2
가열 방법Natural gas
난방 유형Forced air
내부 크기1480.0000
층2
유형Row / Townhouse
유틸리티 용수Municipal water
토지
토지false
시설Shopping
하수도Municipal sewage system
Attached Garage
Visitor Parking
주변
시설Shopping
Location DescriptionEast onto Rossmore Court from Highview Ave.
Zoning DescriptionR3-81
地下室Partially finished,Full (Partially finished)
壁炉False
供暖Forced air
房号14
附注
Welcome to this exceptional end unit condo featuring a single attached garage and a private fenced, landscaped yard! This gem boasts an updated kitchen, finished basement, and an abundance of natural light through numerous windows. The newly renovated basement showcases vinyl plank flooring and updated wiring, adding a touch of modern sophistication. The unique layout offers a perfect blend of style and functionality. With 3 bedrooms, including a primary suite with an ensuite bathroom and second floor laundry. With an additional 3 bathrooms, this home is designed for ultimate comfort. Enjoy the tranquility of your own outdoor oasis. Don't miss the chance to call this meticulously maintained property yours. (id:22211)
The listing data above is provided under copyright by the Canada Real Estate Association.
The listing data is deemed reliable but is not guaranteed accurate by Canada Real Estate Association nor RealMaster.
MLS®, REALTOR® & associated logos are trademarks of The Canadian Real Estate Association.
位置
省:
Ontario
城市:
London
社区:
South P
房间
房间
层
长度
宽度
面积
4pc Bathroom
Second
NaN
Measurements not available
4pc Bathroom
Second
NaN
Measurements not available
침실
Second
11.42
8.92
101.89
11'5'' x 8'11''
침실
Second
10.33
9.25
95.62
10'4'' x 9'3''
Primary Bedroom
Second
10.17
15.42
156.83
10'2'' x 15'5''
2pc Bathroom
지하실
NaN
Measurements not available
레크리에이션
지하실
9.68
5.51
53.35
9'8'' x 5'6''
레크리에이션
지하실
20.08
14.76
296.44
20'1'' x 14'9''
2pc Bathroom
메인
NaN
Measurements not available
거실
메인
14.01
10.17
142.48
14'0'' x 10'2''
Eat in kitchen
메인
16.08
9.58
154.01
16'1'' x 9'7''
식사
메인
10.93
10.33
112.91
10'11'' x 10'4''
현관
메인
6.99
10.40
72.68
7'0'' x 10'5''





