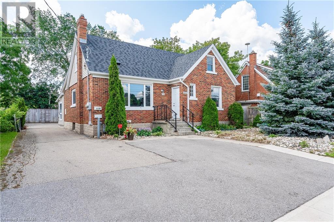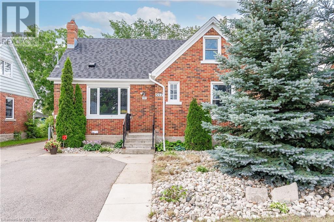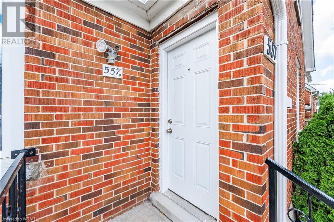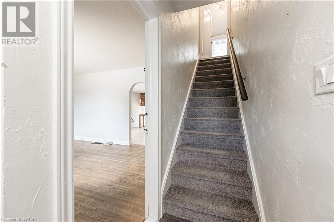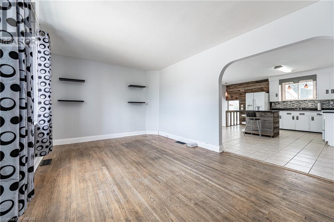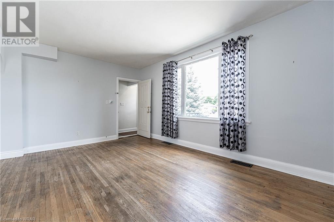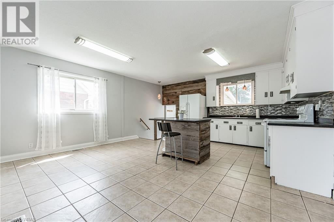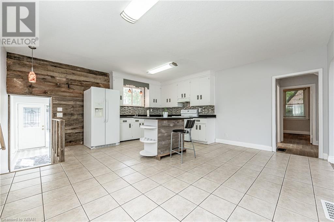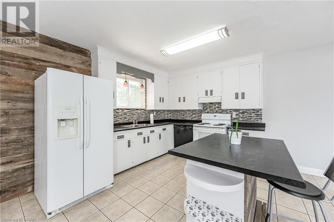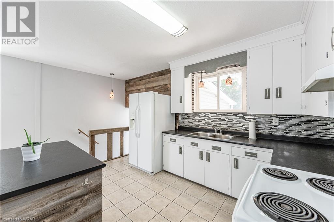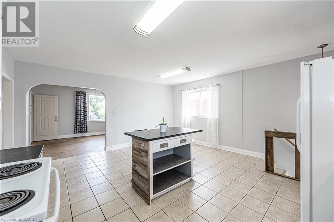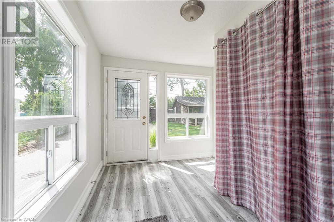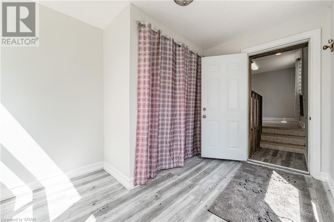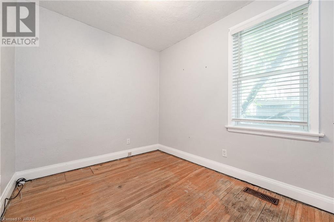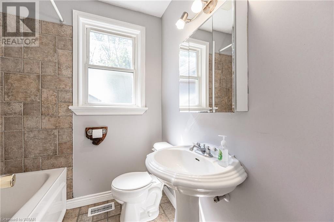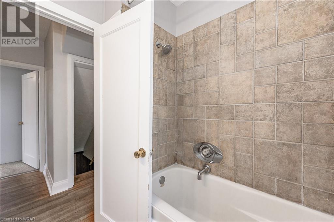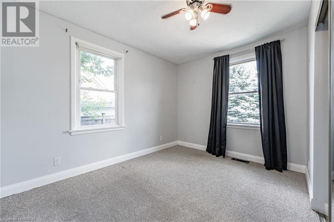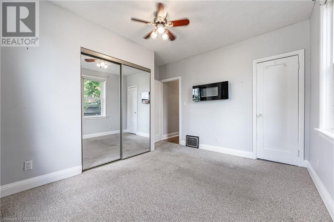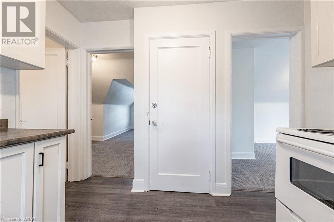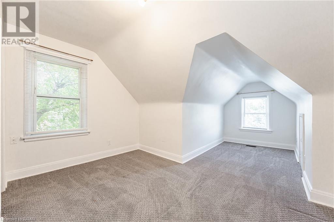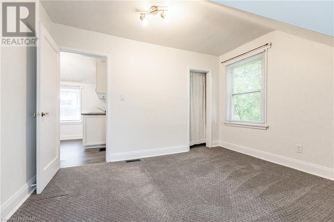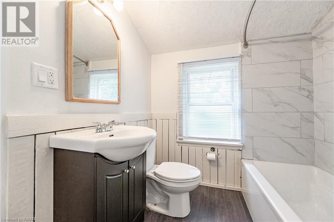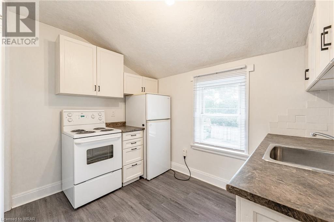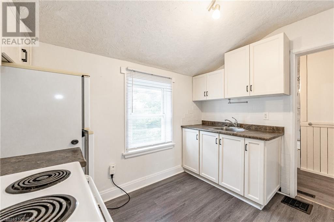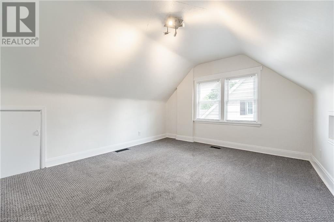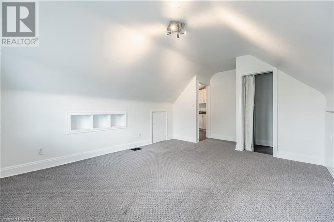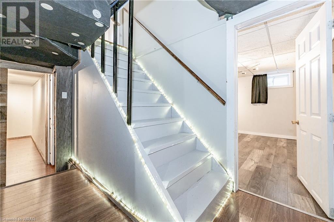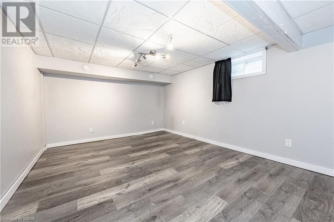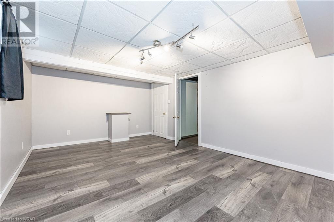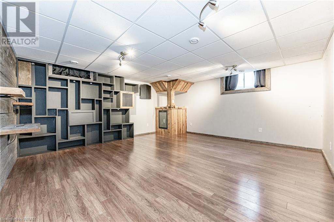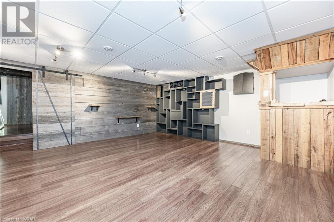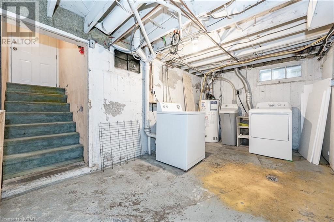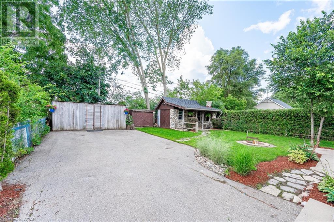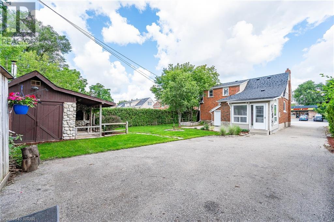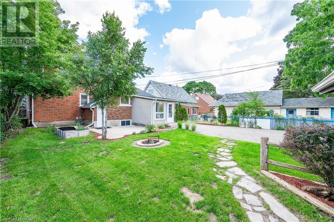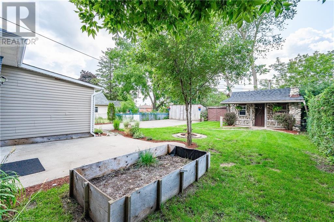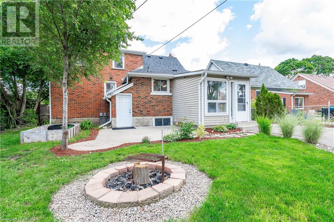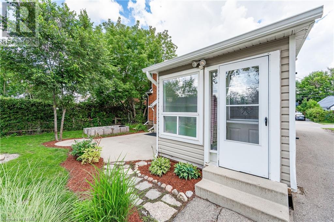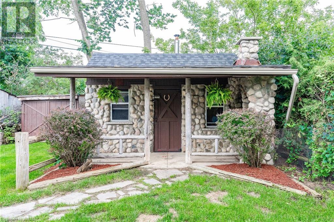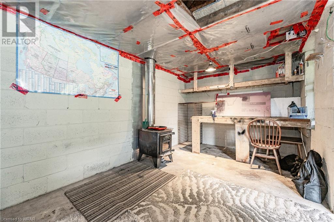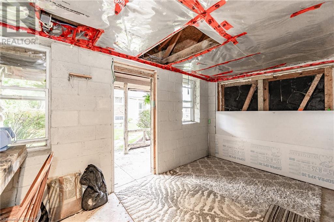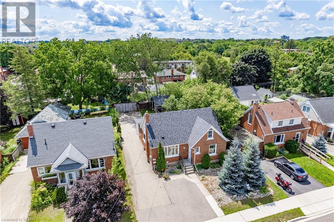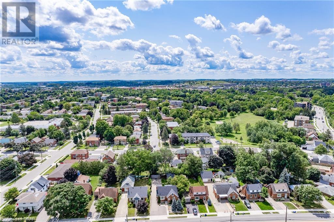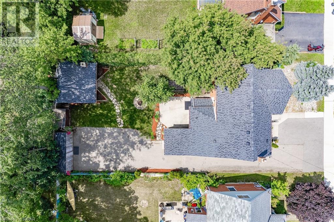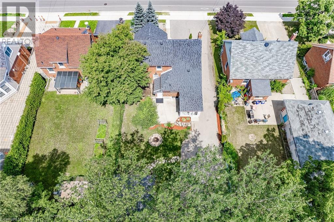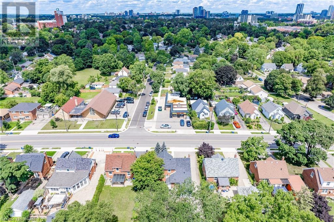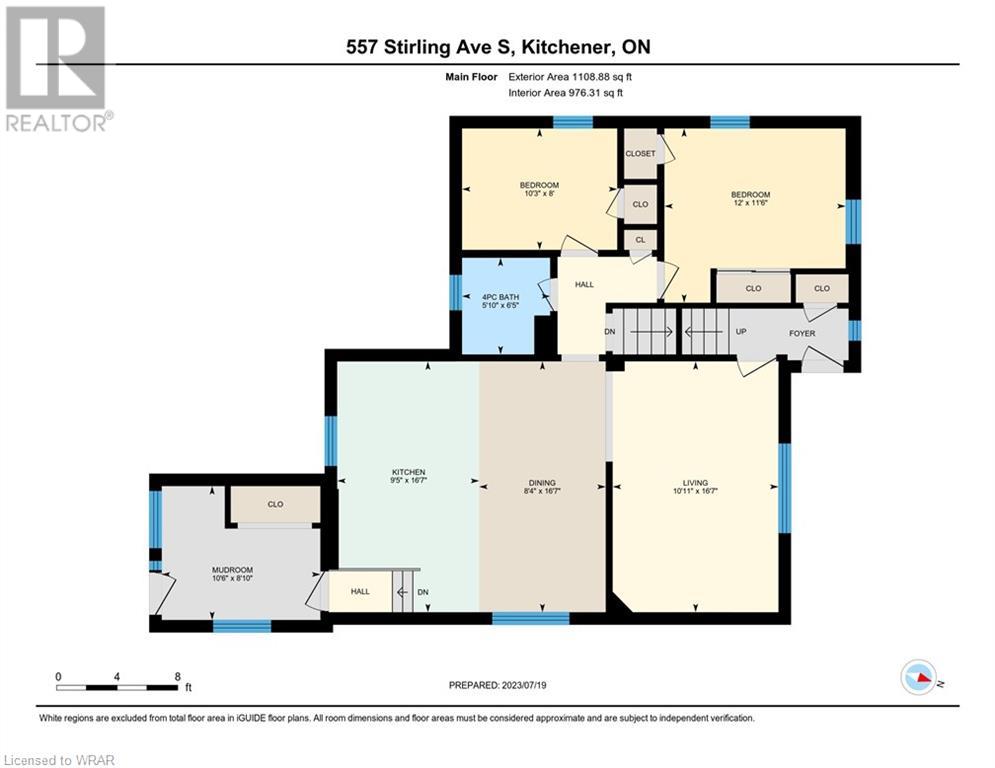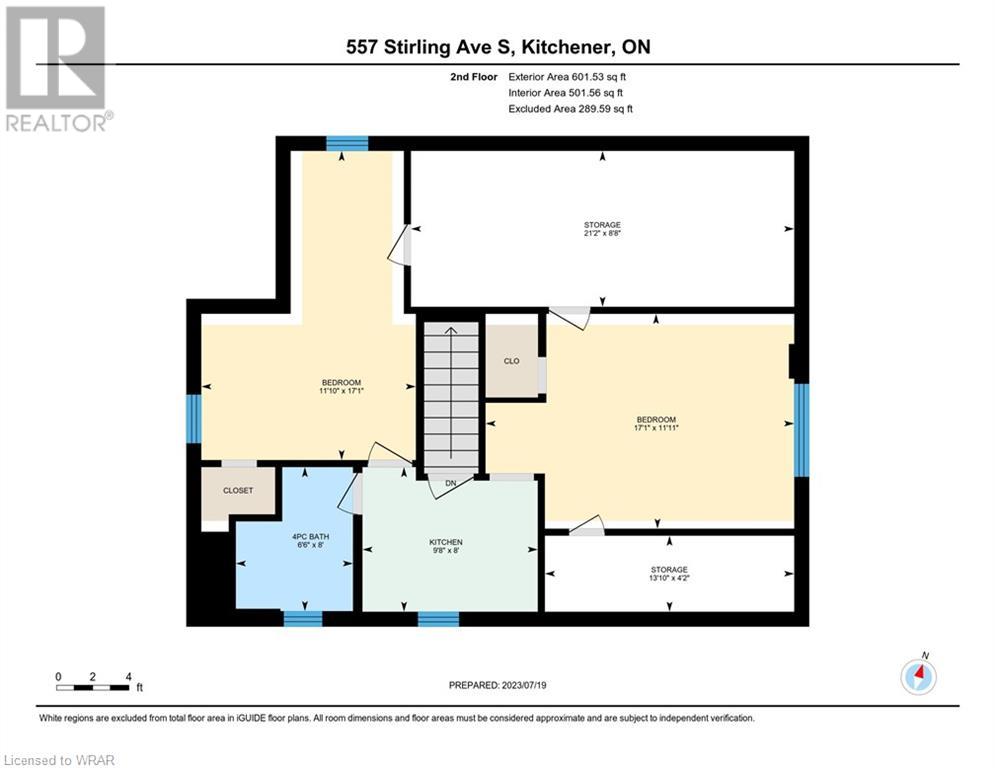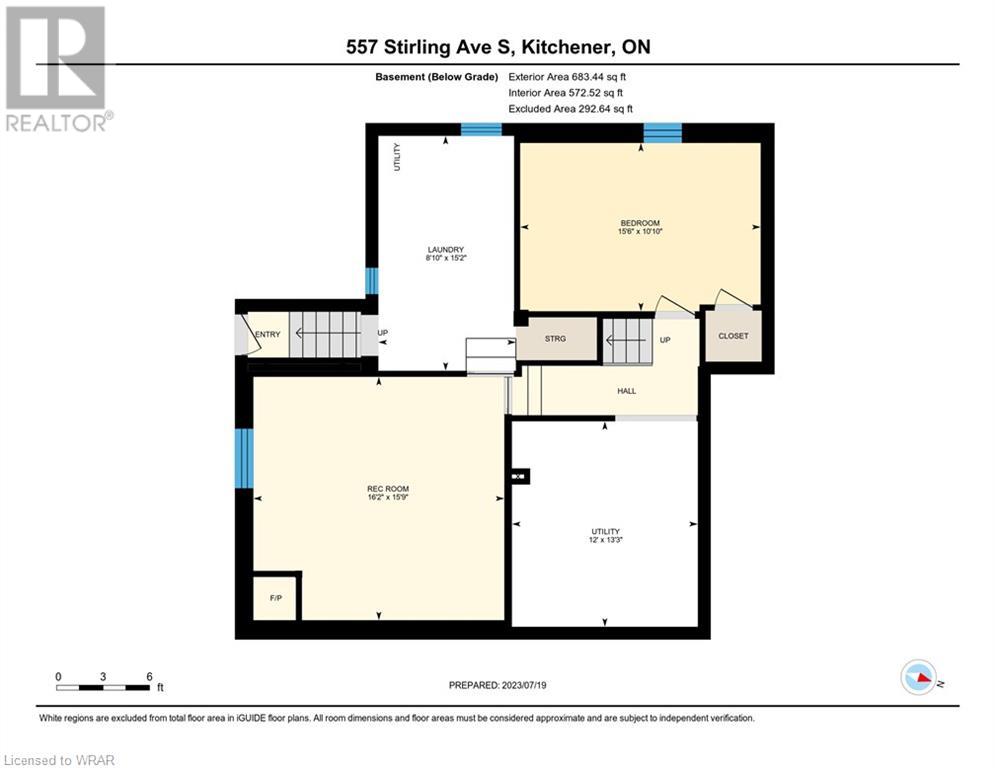- Ontario
- Kitchener
557 Stirling Ave S
CAD$xxx,xxx
557 STIRLING Avenue SKitchener, Ontario, N2M3J5
판매
3+124| 1710 sqft
Listing information last updated on Fri Aug 11 2023 21:28:58 GMT-0400 (Eastern Daylight Time)

打开地图
Log in to view more information
登录概要
ID40467451
状态판매
소유권Freehold
经纪公司RE/MAX Twin City Realty Inc.
类型Residential House,Detached
房龄
Land Sizeunder 1/2 acre
面积(ft²)1710 尺²
房间卧房:3+1,浴室:2
详细
Building
화장실 수2
침실수4
지상의 침실 수3
지하의 침실 수1
가전 제품Dishwasher,Dryer,Freezer,Refrigerator,Stove,Water softener,Washer
지하 개발Partially finished
지하실 유형Full (Partially finished)
스타일Detached
에어컨Central air conditioning
외벽Brick
난로False
기초 유형Poured Concrete
가열 방법Natural gas
난방 유형Forced air
내부 크기1710.0000
층1.5
유형House
유틸리티 용수Municipal water
토지
면적under 1/2 acre
교통Highway Nearby
토지false
시설Hospital,Park,Place of Worship,Public Transit,Schools,Shopping
울타리유형Fence
하수도Municipal sewage system
주변
시설Hospital,Park,Place of Worship,Public Transit,Schools,Shopping
커뮤니티 특성Community Centre,School Bus
Location DescriptionHomer Watson to Stirling Ave S
Zoning DescriptionR-5
地下室Partially finished,전체(부분 완료)
壁炉False
供暖Forced air
附注
Live in one unit & rent the other to help with the mortgage or rent both units to build equity lightning fast in this LEGAL DUPLEX! Parking for at least 4 cars (double wide at the front & the back) & even more if parked tandem along the side of the house. Walkup from the basement to the private backyard featuring a firepit, 2 storage sheds plus the most adorable workshop with woodstove & outdoor grill! New eavestroughs & downspouts (2023). Back roof (~2021). Furnace & A/C (2019). Most windows & doors updated. The main unit has 2 bedrooms on the main floor, 1 bath, an open concept kitchen with island & dining area, a separate living room & finished basement with a rec-room & additional bedroom. The cute & cozy updated upper unit offers 1 bedroom, 1 bath, living room, kitchen & bathroom with lots of storage. Excellent location near Lakeside Park, Meinzinger Soccer Park, Highway 7/8 & plenty of grocery, shops & restaurants. Participate in the nearby Highland-Stirling Community Group for a variety of affordable recreational, educational, social programs & annual events. Consider turning the backyard cottage/workshop into a tiny home for a 3rd unit & ultimate investment. Or, convert the basement to a separate unit since it has it's own access. Buyer to check with the City of Kitchener to discuss the feasibility & application process for any additional unit. (id:22211)
The listing data above is provided under copyright by the Canada Real Estate Association.
The listing data is deemed reliable but is not guaranteed accurate by Canada Real Estate Association nor RealMaster.
MLS®, REALTOR® & associated logos are trademarks of The Canadian Real Estate Association.
位置
省:
Ontario
城市:
Kitchener
社区:
Forest Hill
房间
房间
层
长度
宽度
面积
저장고
Second
21.16
8.66
183.29
21'2'' x 8'8''
저장고
Second
13.85
4.17
57.69
13'10'' x 4'2''
침실
Second
10.83
17.09
185.06
10'10'' x 17'1''
거실
Second
17.09
11.91
203.57
17'1'' x 11'11''
4pc Bathroom
Second
NaN
Measurements not available
주방
Second
9.68
8.01
77.48
9'8'' x 8'0''
유틸리티
지하실
13.25
12.01
159.16
13'3'' x 12'0''
세탁소
지하실
15.16
8.83
133.77
15'2'' x 8'10''
침실
지하실
10.83
15.49
167.66
10'10'' x 15'6''
레크리에이션
지하실
15.75
16.17
254.72
15'9'' x 16'2''
4pc Bathroom
메인
NaN
Measurements not available
침실
메인
8.01
10.24
81.94
8'0'' x 10'3''
Primary Bedroom
메인
11.52
12.01
138.28
11'6'' x 12'0''
거실
메인
16.57
10.93
181.01
16'7'' x 10'11''
식사
메인
16.57
8.33
138.07
16'7'' x 8'4''
주방
메인
16.57
9.42
156.01
16'7'' x 9'5''
Mud
메인
8.83
10.50
92.66
8'10'' x 10'6''
预约看房
反馈发送成功。
Submission Failed! Please check your input and try again or contact us

