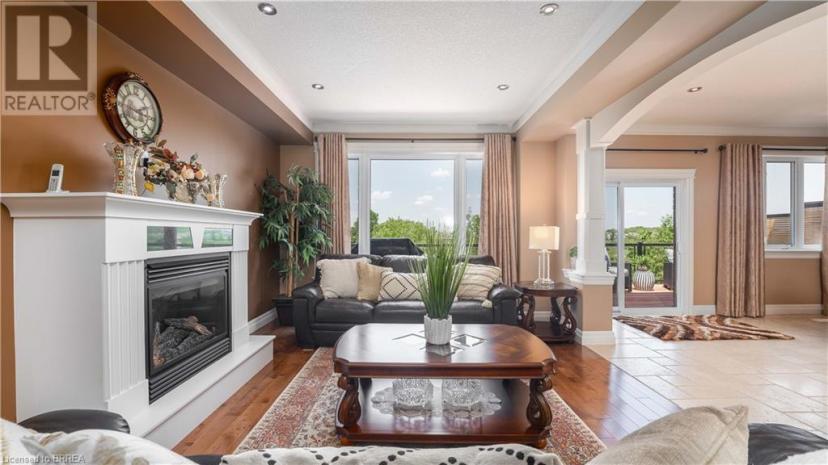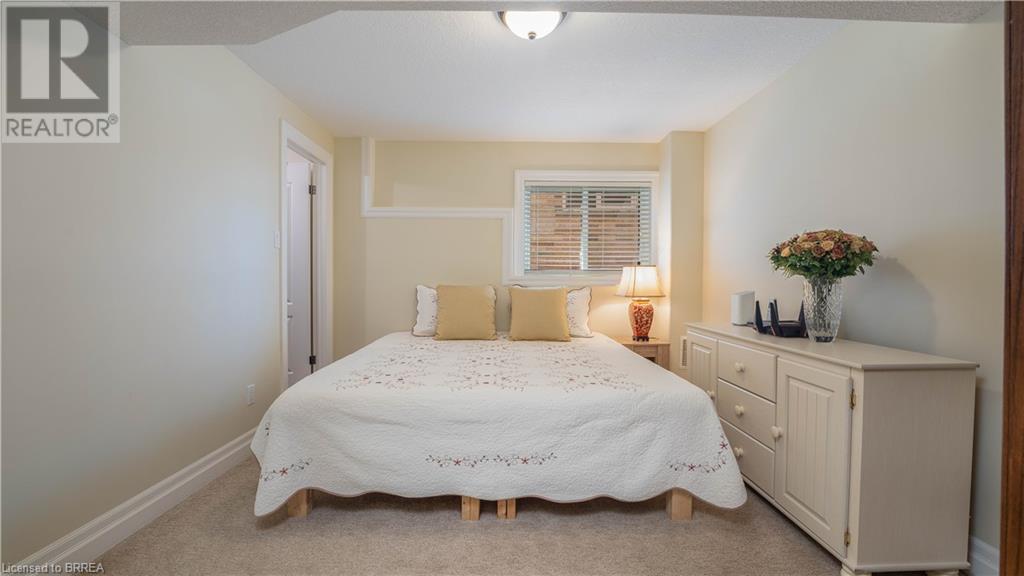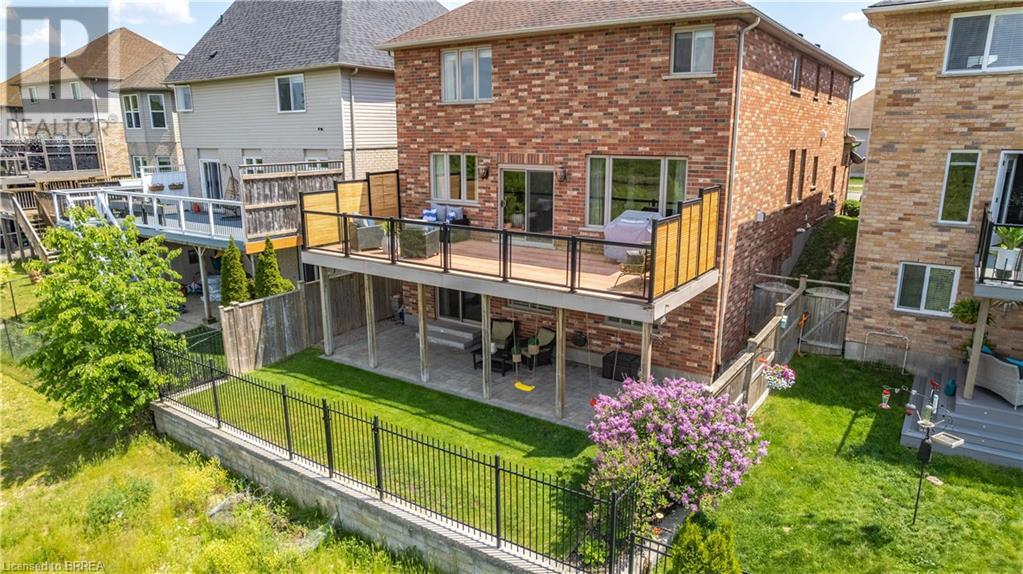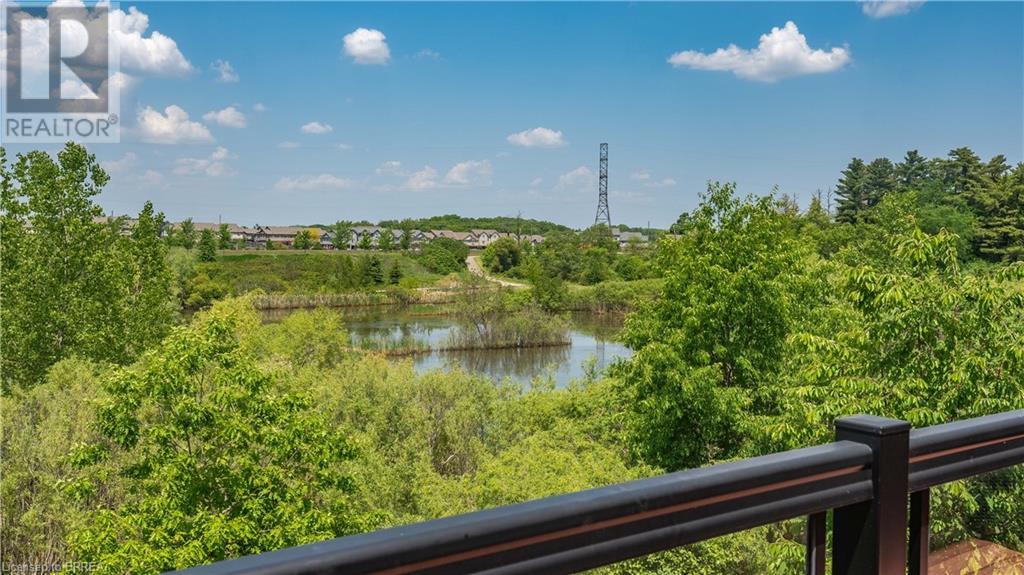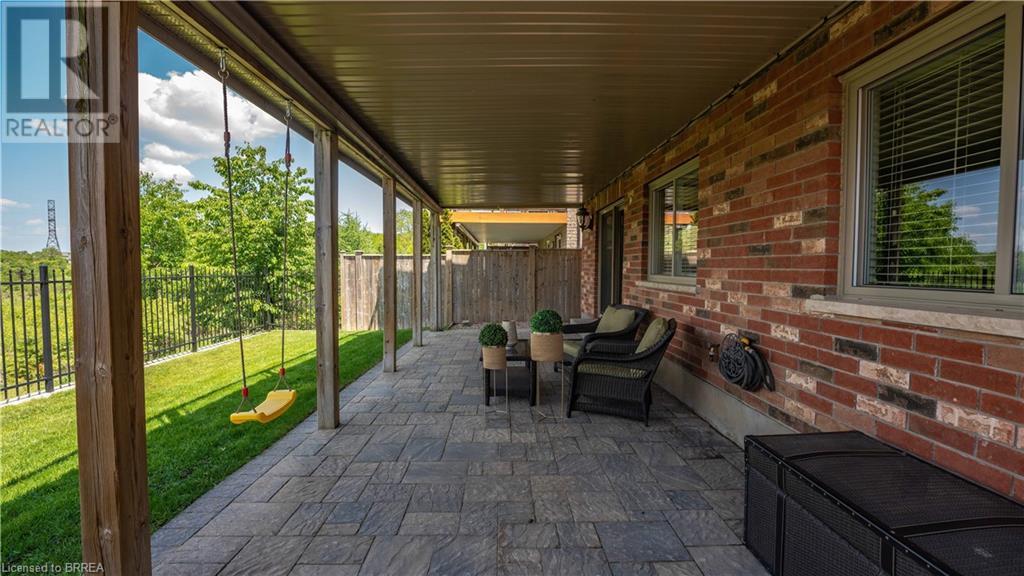- Ontario
- Kitchener
55 Maitland St
CAD$1,299,000
CAD$1,299,000 호가
55 Maitland StKitchener, Ontario, N2R1V2
Delisted · Delisted ·
4+155| 2778 sqft

打开地图
Log in to view more information
登录概要
ID40423856
状态Delisted
소유권Freehold
类型Residential House,Detached
房间卧房:4+1,浴室:5
面积(ft²)2778 尺²
Land Size0|under 1/2 acre
房龄建筑日期: 2009
挂盘公司Royal LePage Brant Realty
展示
详细
Building
화장실 수5
침실수5
지상의 침실 수4
지하의 침실 수1
가전 제품Central Vacuum,Dishwasher,Dryer,Refrigerator,Sauna,Stove,Water softener,Washer,Microwave Built-in,Garage door opener
Architectural Style2 Level
지하 개발Finished
지하실 유형Full (Finished)
건설 날짜2009
스타일Detached
에어컨Central air conditioning
외벽Brick,Stucco
난로True
난로수량1
Fire ProtectionSmoke Detectors
화장실1
가열 방법Natural gas
난방 유형Forced air
내부 크기2778.0000
층2
유형House
유틸리티 용수Municipal water
토지
충 면적0|under 1/2 acre
면적0|under 1/2 acre
토지false
시설Park,Playground,Schools,Shopping
울타리유형Fence
풍경Landscaped
하수도Municipal sewage system
Size Irregular0
주변
시설Park,Playground,Schools,Shopping
커뮤니티 특성Quiet Area
Location DescriptionWoodbine and Huron
Zoning DescriptionR6
기타
특성Backs on greenbelt,Park/reserve,Conservation/green belt,Sump Pump,Automatic Garage Door Opener,In-Law Suite
地下室완성되었다,Full (Finished)
壁炉True
供暖Forced air
附注
Looking for your forever home? Look no further! 55 Maitland St. is a stunning custom-built home with a walkout lot backing onto a pond and green space. This 4+1 bed,5 bath executive home is appointed with numerous luxury features, including a full in-law with an additional kitchen, 3824 square feet of living space, heated floors in the basement and main level, travertine and rich hardwood flooring, crown mouldings throughout, a chef's delight cherry wood kitchen boasting granite island with bar and a walkout to a large party-sized beautiful composite deck with breathtaking views, main floor office, 2 storey foyer with open wood staircase, huge master bedroom, with recessed ceiling, pot lights, large walk-in closet and luxury 6 piece ensuite bath, an additional bedroom with a private 3 piece ensuite and a large 4 piece main bath. The large, finished basement provides an additional bedroom, a large 3 piece bath, a large built-in cedar sauna, an open-concept kitchen and recreation room with large windows, a patio door leading to your lower deck and a professionally landscaped yard. The yard is fully fenced with a rod iron fence, retaining wall, a glassed-in composite deck (34 x10 Ft), a lower-level interlock backyard patio, 2 car garage, and a triple-wide stamped concrete driveway. Other updates: Air Conditioner 2022, Furnace 2022, Stainless steel appliances, main floor laundry with 2022 Samsung washer and dryer and 25-year shingles. 55 Maitland Street is located in the family-friendly neighbourhood of Huron Village! In close proximity to excellent schools, park, walking trails, shopping and a short drive to the Expressway and Highway 401. Call for your private showing to see all that this home and neighbourhood have to offer and get ready to make your dreams a reality! (id:22211)
The listing data above is provided under copyright by the Canada Real Estate Association.
The listing data is deemed reliable but is not guaranteed accurate by Canada Real Estate Association nor RealMaster.
MLS®, REALTOR® & associated logos are trademarks of The Canadian Real Estate Association.
位置
省:
Ontario
城市:
Kitchener
社区:
Huron Park
房间
房间
层
长度
宽度
面积
3pc Bathroom
Second
5.51
7.51
41.41
5'6'' x 7'6''
침실
Second
10.93
14.67
160.22
10'11'' x 14'8''
침실
Second
11.09
11.68
129.52
11'1'' x 11'8''
4pc Bathroom
Second
9.32
6.00
55.94
9'4'' x 6'0''
침실
Second
12.83
12.01
154.04
12'10'' x 12'0''
5pc Bathroom
Second
14.60
10.01
146.09
14'7'' x 10'0''
Primary Bedroom
Second
18.08
15.26
275.79
18'1'' x 15'3''
기타
지하실
11.52
7.51
86.52
11'6'' x 7'6''
현관
지하실
14.40
10.40
149.79
14'5'' x 10'5''
기타
지하실
6.99
5.09
35.54
7'0'' x 5'1''
사우나
지하실
10.07
7.58
76.33
10'1'' x 7'7''
3pc Bathroom
지하실
7.25
8.01
58.04
7'3'' x 8'0''
침실
지하실
12.66
10.66
135.03
12'8'' x 10'8''
주방
지하실
18.73
10.76
201.60
18'9'' x 10'9''
레크리에이션
지하실
14.24
19.16
272.82
14'3'' x 19'2''
세탁소
메인
7.84
7.58
59.43
7'10'' x 7'7''
2pc Bathroom
메인
4.92
4.43
21.80
4'11'' x 4'5''
식사
메인
17.65
8.17
144.20
17'8'' x 8'2''
주방
메인
17.65
9.51
167.94
17'8'' x 9'6''
Great
메인
16.83
12.50
210.38
16'10'' x 12'6''
식사
메인
10.60
12.50
132.46
10'7'' x 12'6''
사무실
메인
11.15
11.75
131.02
11'2'' x 11'9''
预约看房
反馈发送成功。
Submission Failed! Please check your input and try again or contact us









