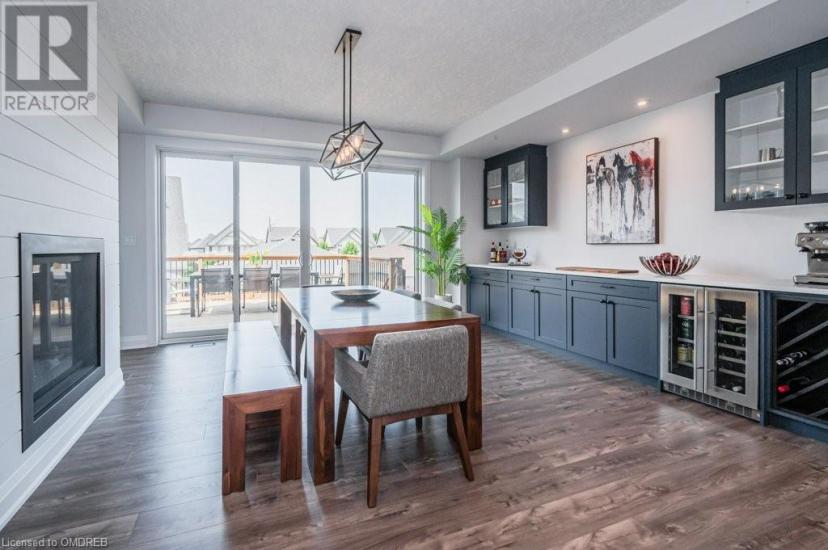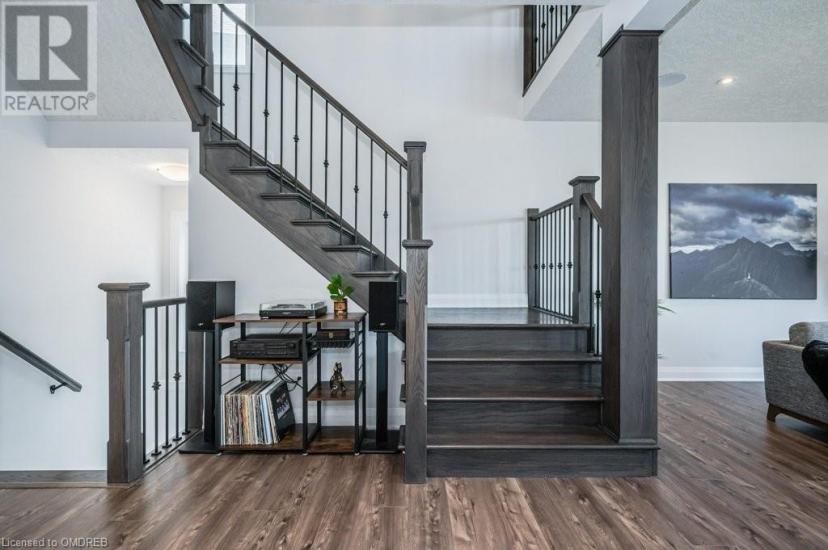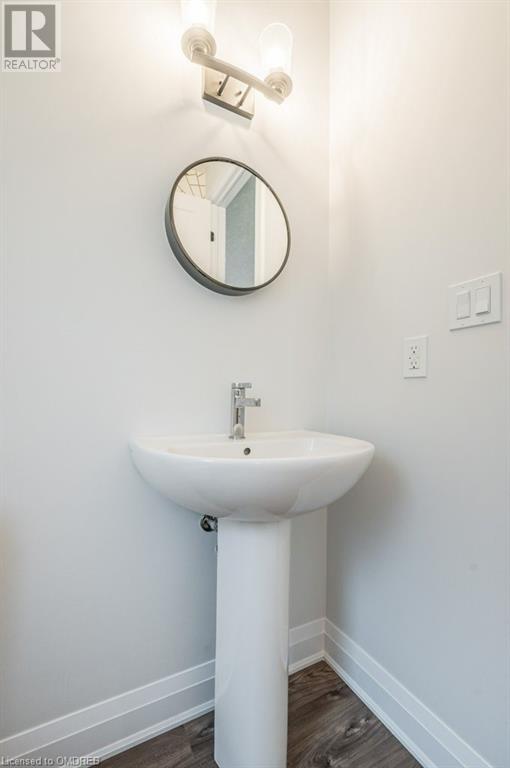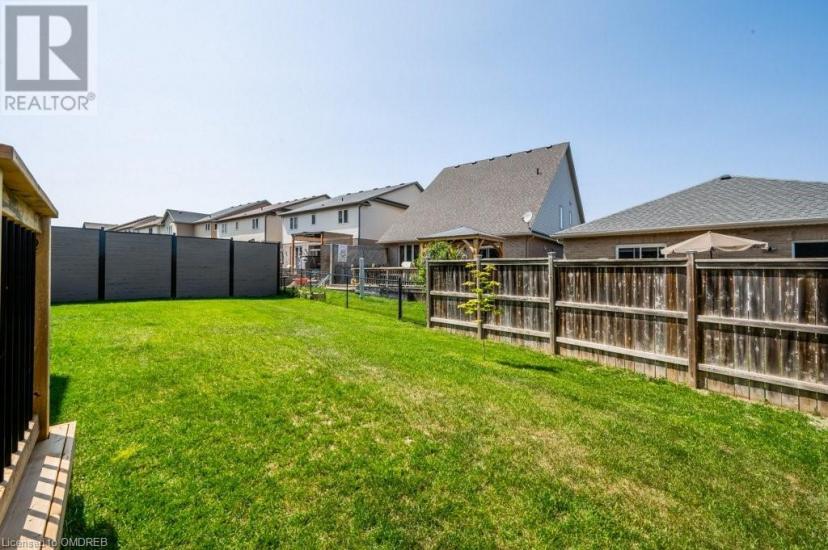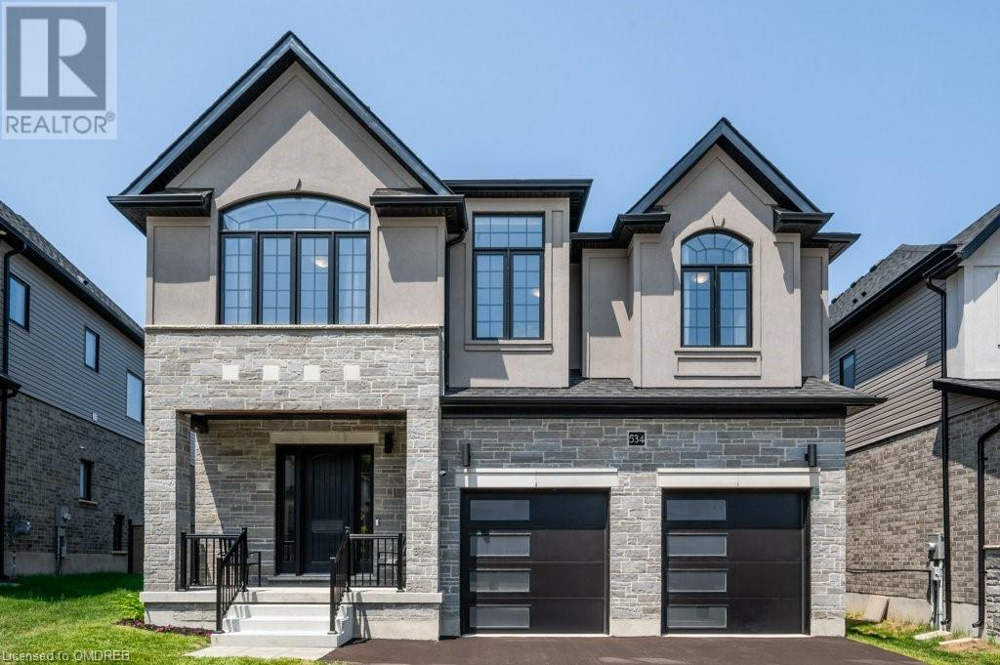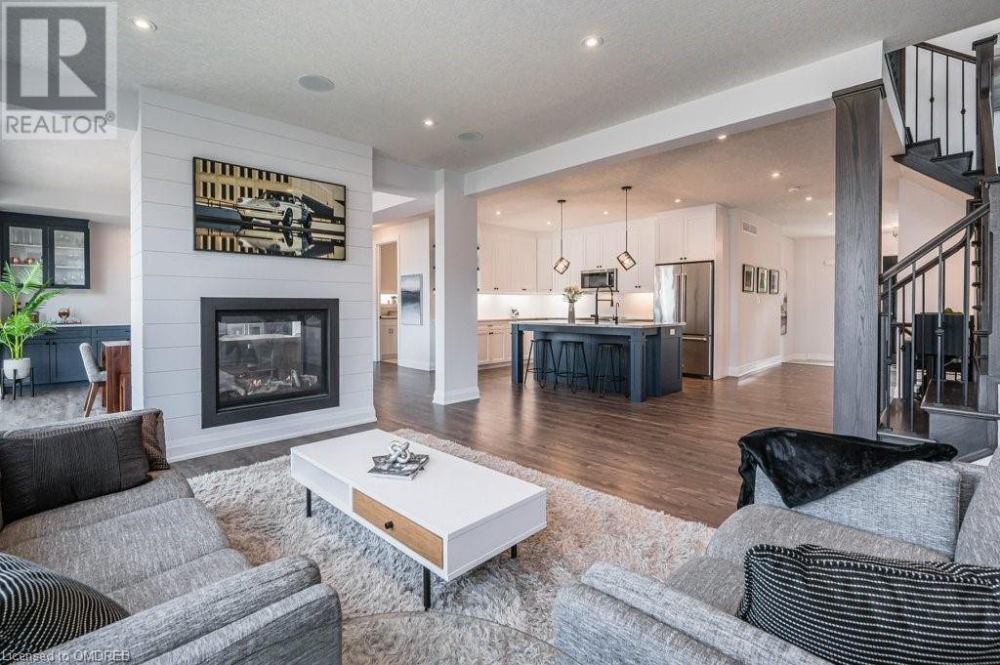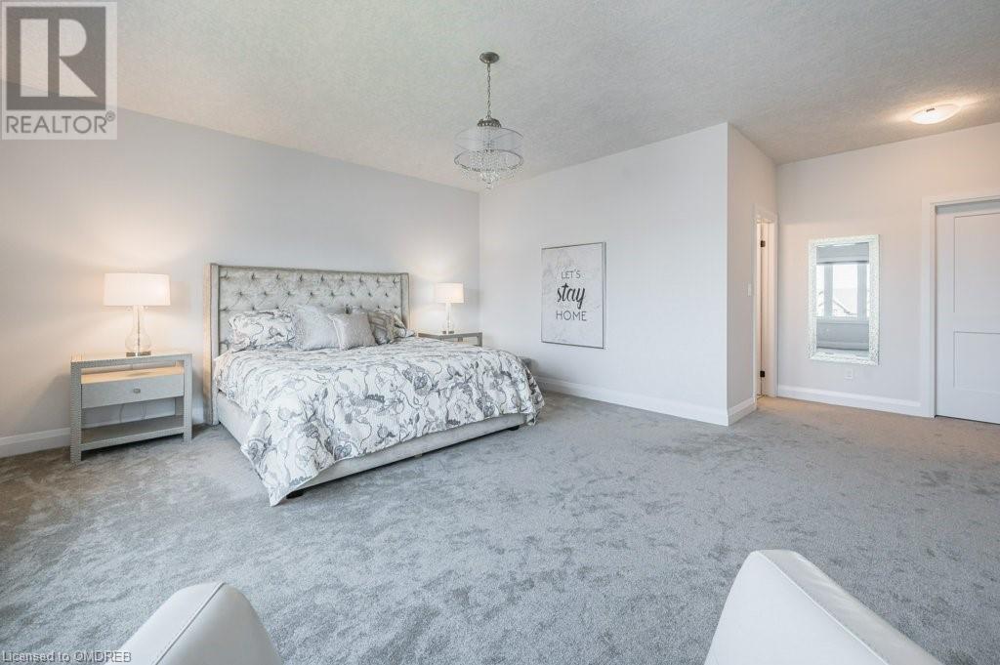- Ontario
- Kitchener
534 Bridgemill Cres
CAD$1,495,000
CAD$1,495,000 호가
534 Bridgemill CresKitchener, Ontario, N2A0C8
Delisted · Delisted ·
4+15| 3406 sqft

打开地图
Log in to view more information
登录概要
ID40428901
状态Delisted
소유권Freehold
类型Residential House,Detached
房间卧房:4+1,浴室:5
面积(ft²)3406 尺²
Land Sizeunder 1/2 acre
房龄建筑日期: 2021
挂盘公司Sotheby's International Realty Canada, Brokerage
详细
Building
화장실 수5
침실수5
지상의 침실 수4
지하의 침실 수1
가전 제품Dishwasher,Dryer,Microwave,Refrigerator,Water softener,Wet Bar,Washer,Range - Gas,Microwave Built-in,Hood Fan,Window Coverings,Garage door opener
Architectural Style2 Level
지하 개발Finished
지하실 유형Full (Finished)
건설 날짜2021
스타일Detached
에어컨Central air conditioning
외벽Brick,Stone,Vinyl siding
난로True
난로수량1
Fire ProtectionSmoke Detectors
기초 유형Poured Concrete
가열 방법Natural gas
난방 유형In Floor Heating,Forced air
내부 크기3406.0000
층2
유형House
유틸리티 용수Municipal water
토지
면적under 1/2 acre
교통Road access,Highway access
토지false
시설Airport,Park,Playground,Public Transit,Schools,Shopping,Ski area
울타리유형Fence
하수도Sanitary sewer
유틸리티
케이블Available
ElectricityAvailable
Natural GasAvailable
주변
시설Airport,Park,Playground,Public Transit,Schools,Shopping,Ski area
커뮤니티 특성Quiet Area
Location DescriptionLackner Blvd,turn east on Zeller Drive,pass school and 1st turn right on Bridgemill Crt and first left onto Bridgemill Crescent
Zoning DescriptionR3
기타
Communication TypeHigh Speed Internet
특성Park/reserve,Conservation/green belt,Wet bar,Paved driveway,Sump Pump,Automatic Garage Door Opener
地下室완성되었다,Full (Finished)
壁炉True
供暖In Floor Heating,Forced air
附注
This 2-year old executive home has been beautifully appointed with an intelligent floor plan for any family looking to live a life full of luxury and convenience. Enter this gracious home into a generous sized foyer, where you will then enjoy the expansive kitchen with Cambria counters with breakfast bar island, and adjacent dining area with beverage centre/ expansive counter, perfect for shared meals and entertaining. A slat wall fireplace creates the perfect backdrop for the living room, while watching tv. The expansive principal bedroom exudes luxury with its walk in dressing room and grand bathroom. Enjoy the additional three bedrooms, each with their own full bathroom! No need to share! Be impressed by the second floor family room where your children can enjoy their own space.Meanwhile you entertain on the main floor which flows out the upsized patio doors onto to the spacious deck, or use the lower level in the beautifully finished area that has perfect potential for a rental apartment and additional income. No expense has been spared with fenced yard and fabulous covered patio with fire table for gatherings. Situated in a coveted neighbourhood where the public school has one of the highest ratings in the city. Enjoy the park at the end of the street, and the school just beyond. Wooded trails wrap around the neighbourhood for evening walks, and groceries and skiing are all just short drive. 10 min. to 401 and 20 to Guelph. Open House this Sat and Sun 2-4. (id:22211)
The listing data above is provided under copyright by the Canada Real Estate Association.
The listing data is deemed reliable but is not guaranteed accurate by Canada Real Estate Association nor RealMaster.
MLS®, REALTOR® & associated logos are trademarks of The Canadian Real Estate Association.
位置
省:
Ontario
城市:
Kitchener
社区:
Idlewood/Lackner Woods
房间
房间
层
长度
宽度
面积
4pc Bathroom
Second
NaN
Measurements not available
4pc Bathroom
Second
5.41
6.27
33.92
5'5'' x 6'3''
Full bathroom
Second
14.24
13.09
186.39
14'3'' x 13'1''
4pc Bathroom
Second
10.01
4.99
49.90
10'0'' x 5'0''
침실
Second
12.01
10.01
120.16
12'0'' x 10'0''
침실
Second
13.75
9.58
131.69
13'9'' x 9'7''
침실
Second
17.49
11.58
202.52
17'6'' x 11'7''
Primary Bedroom
Second
21.00
20.08
421.60
21'0'' x 20'1''
가족
Second
17.65
15.42
272.18
17'8'' x 15'5''
저장고
Lower
NaN
Measurements not available
3pc Bathroom
Lower
8.92
6.92
61.78
8'11'' x 6'11''
침실
Lower
10.76
10.07
108.39
10'9'' x 10'1''
주방
Lower
11.09
6.50
72.04
11'1'' x 6'6''
레크리에이션
Lower
30.41
28.25
859.12
30'5'' x 28'3''
화장실
메인
5.25
5.84
30.66
5'3'' x 5'10''
현관
메인
13.68
9.32
127.47
13'8'' x 9'4''
세탁소
메인
10.17
8.66
88.09
10'2'' x 8'8''
식사
메인
19.09
16.77
320.12
19'1'' x 16'9''
거실
메인
19.85
15.58
309.33
19'10'' x 15'7''
주방
메인
14.07
13.32
187.48
14'1'' x 13'4''
预约看房
反馈发送成功。
Submission Failed! Please check your input and try again or contact us








