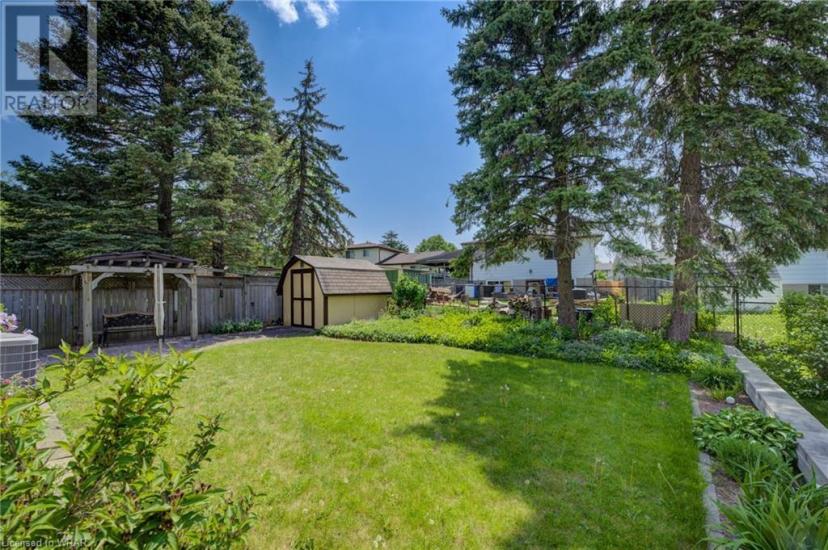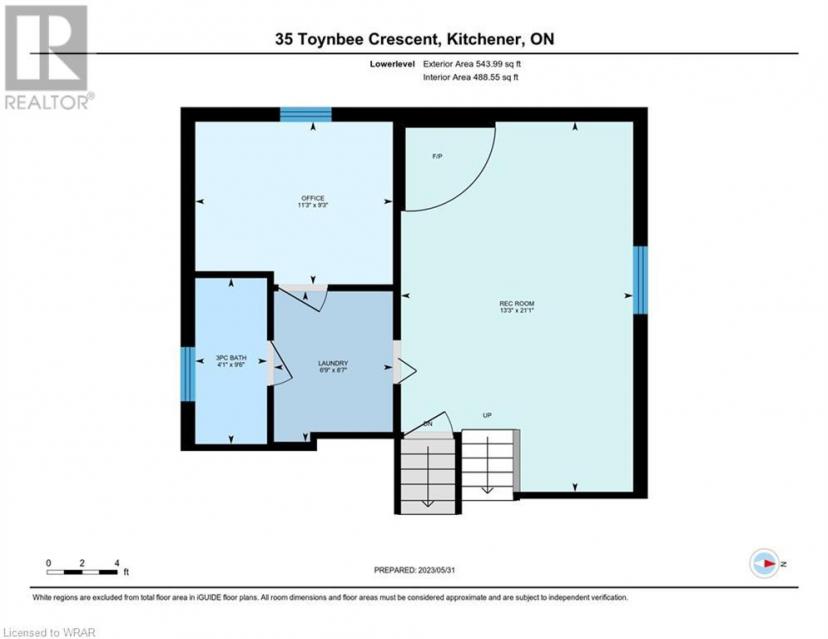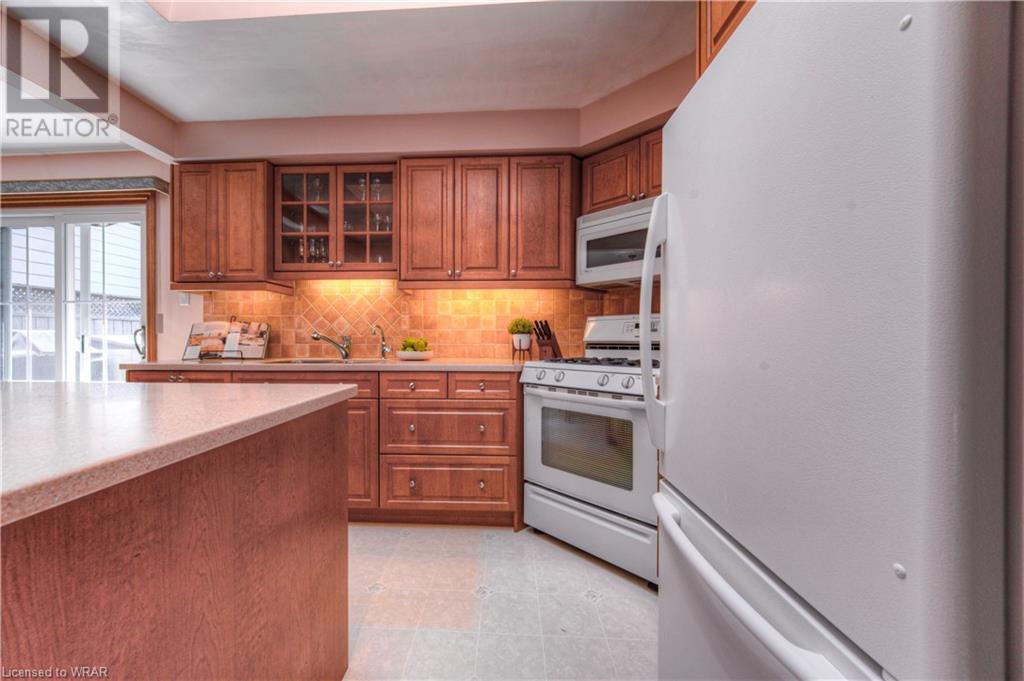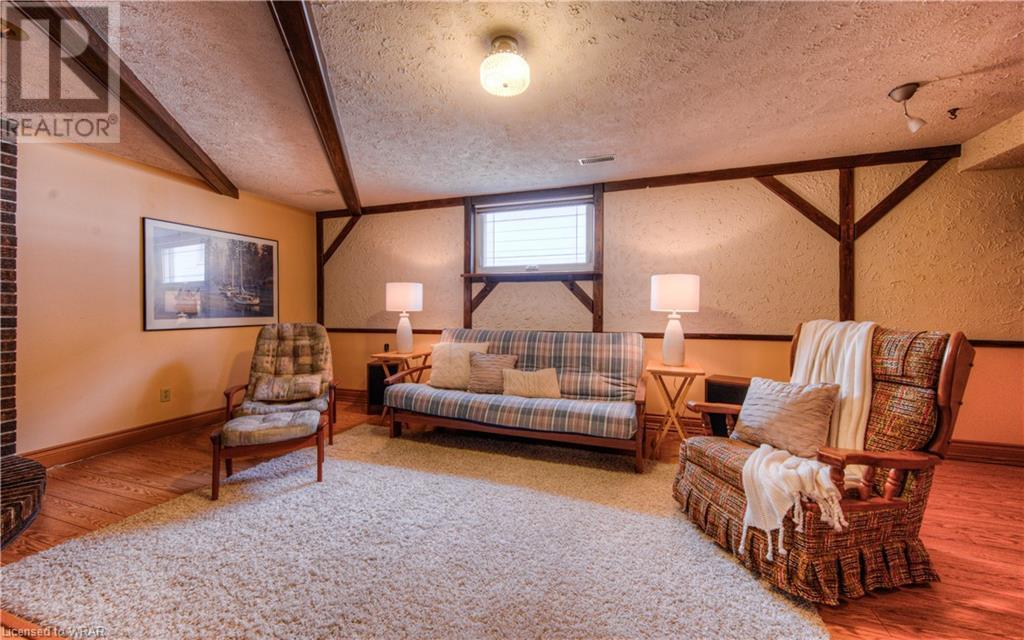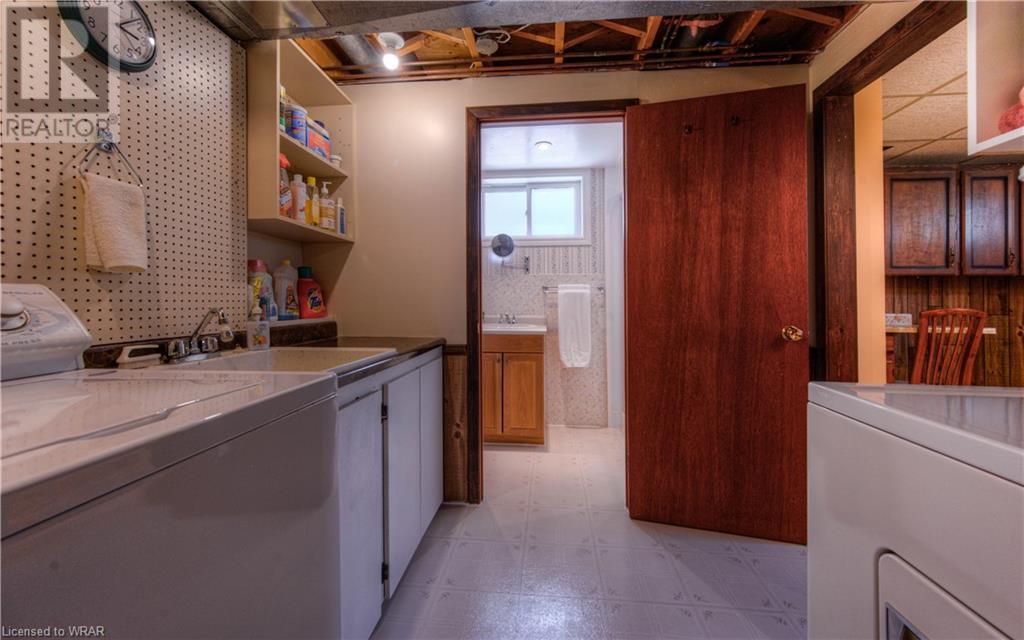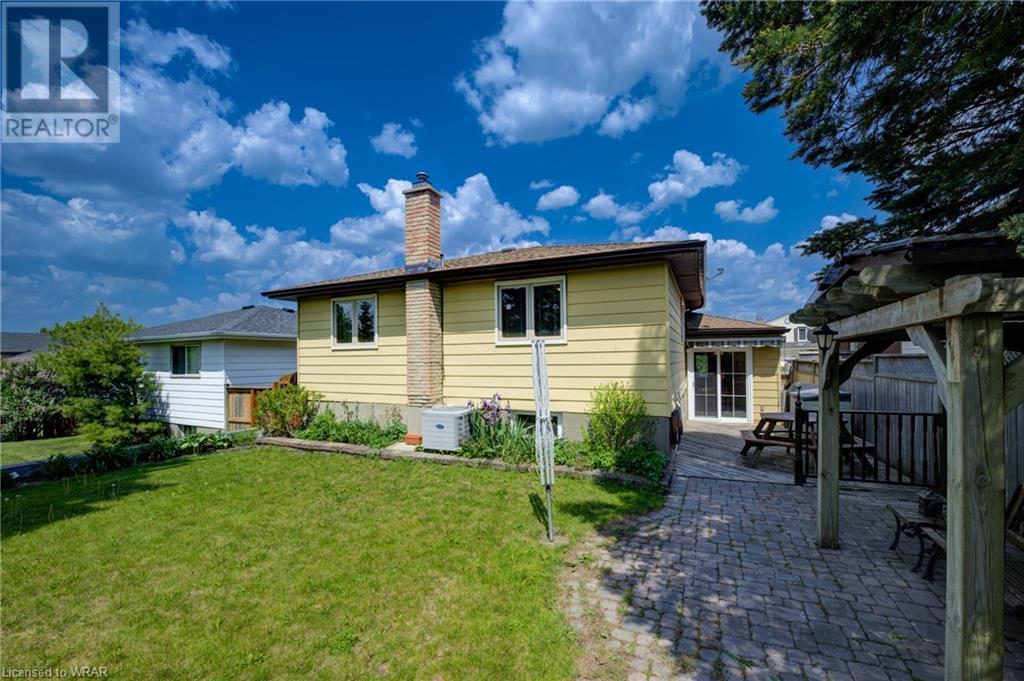- Ontario
- Kitchener
35 Toynbee Cres
CAD$699,900
CAD$699,900 호가
35 Toynbee CresKitchener, Ontario, N2N1R8
Delisted · Delisted ·
323| 1288 sqft

打开地图
Log in to view more information
登录概要
ID40427991
状态Delisted
소유권Freehold
类型Residential House,Detached
房间卧房:3,浴室:2
面积(ft²)1288 尺²
Land Sizeunder 1/2 acre
房龄建筑日期: 1978
挂盘公司ROYAL LEPAGE WOLLE REALTY
详细
Building
화장실 수2
침실수3
지상의 침실 수3
가전 제품Central Vacuum,Dryer,Freezer,Refrigerator,Washer,Gas stove(s),Garage door opener
지하 개발Partially finished
지하실 유형Full (Partially finished)
건설 날짜1978
스타일Detached
에어컨Central air conditioning
외벽Aluminum siding,Brick
난로True
난로수량1
가열 방법Natural gas
난방 유형Forced air
내부 크기1288.0000
유형House
유틸리티 용수Municipal water
토지
면적under 1/2 acre
교통Highway access
토지false
시설Park,Place of Worship,Playground,Public Transit,Schools,Shopping
울타리유형Partially fenced
하수도Municipal sewage system
주변
시설Park,Place of Worship,Playground,Public Transit,Schools,Shopping
Location DescriptionDriftwood Dr to Royal Orchard Dr to Toynbee Cres.
Zoning DescriptionR3
기타
특성Park/reserve,Automatic Garage Door Opener
地下室Partially finished,Full (Partially finished)
壁炉True
供暖Forced air
附注
Located in Kitchener’s highly desirable Forest Heights, this 3 bedroom plus den backsplit is a one owner home that has been exceptionally maintained and is now ready for the next family to make new memories! The main level features a bright living room at the front of the home and just off the living room is the beautifully updated and well-designed eat-in kitchen with sliders to the backyard deck. This kitchen is truly the heart of the home and features stone countertops & loads of quality maple cabinetry including pots and pans drawers. The unique feature of the kitchen is the skylight above the oversized island that allows natural light to pour in. But don’t worry, on those hot summer days there is an automated blind for the skylight! Upstairs you will find 3 generously sized bedrooms and a large main bathroom. Just down a half level from the main floor is the family room featuring a gas fireplace, perfect for those cozy movie nights. Off the family room you will find the laundry room, a 3-piece bath and a bonus room that would make a great home office, gym or hobby room. Down a few more stairs to the lowest level, there is even more space, perfect for a home workshop, or just a great place for storage. The quiet backyard is just right for summer BBQ’s and is a great space for kids or pets to enjoy. This is a great location - near walking trails, schools, parks, shopping, restaurants and with quick access to highway 7/8. (id:22211)
The listing data above is provided under copyright by the Canada Real Estate Association.
The listing data is deemed reliable but is not guaranteed accurate by Canada Real Estate Association nor RealMaster.
MLS®, REALTOR® & associated logos are trademarks of The Canadian Real Estate Association.
位置
省:
Ontario
城市:
Kitchener
社区:
Forest Heights
房间
房间
层
长度
宽度
面积
Primary Bedroom
Second
10.33
12.66
130.88
10'4'' x 12'8''
침실
Second
15.32
9.42
144.27
15'4'' x 9'5''
침실
Second
11.91
9.25
110.19
11'11'' x 9'3''
4pc Bathroom
Second
NaN
Measurements not available
기타
지하실
31.07
24.67
766.55
31'1'' x 24'8''
Workshop
지하실
13.25
12.40
164.38
13'3'' x 12'5''
저장고
지하실
6.99
4.99
34.85
7'0'' x 5'0''
레크리에이션
Lower
13.25
21.10
279.62
13'3'' x 21'1''
사무실
Lower
11.25
9.25
104.12
11'3'' x 9'3''
세탁소
Lower
6.76
8.60
58.09
6'9'' x 8'7''
3pc Bathroom
Lower
NaN
Measurements not available
거실
메인
14.17
14.60
206.93
14'2'' x 14'7''
주방
메인
11.52
11.75
135.26
11'6'' x 11'9''
식사
메인
8.01
11.75
94.02
8'0'' x 11'9''
预约看房
反馈发送成功。
Submission Failed! Please check your input and try again or contact us































