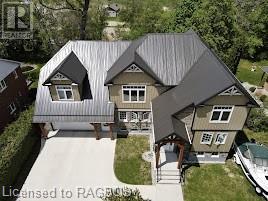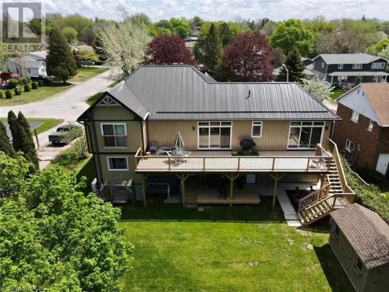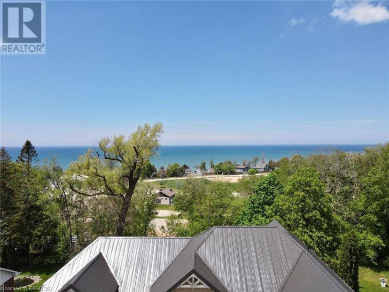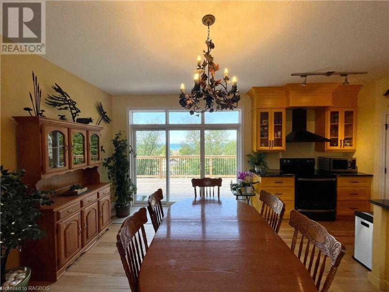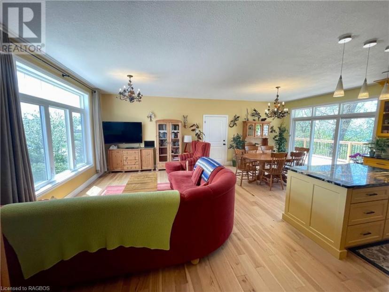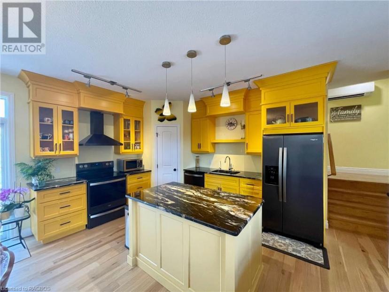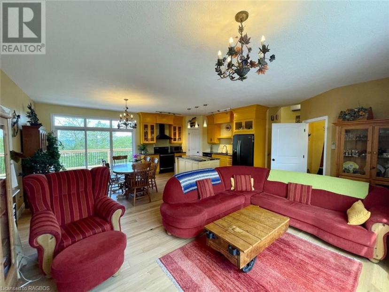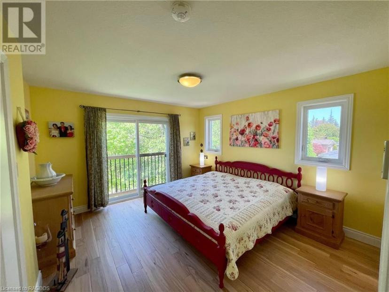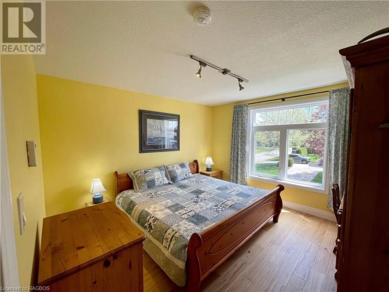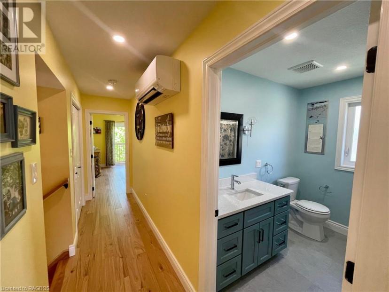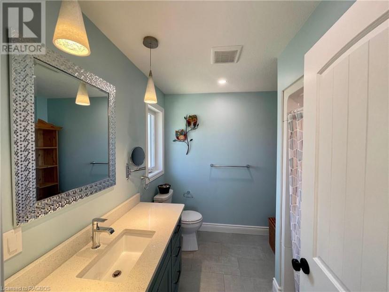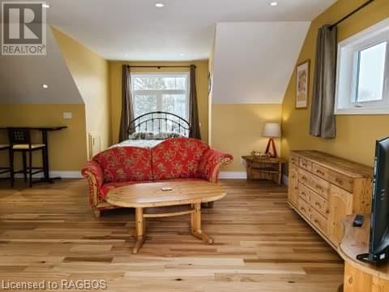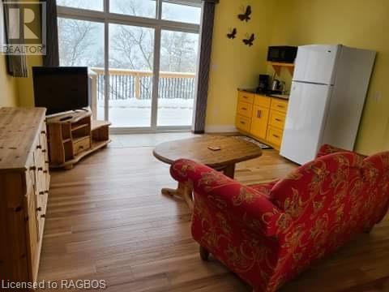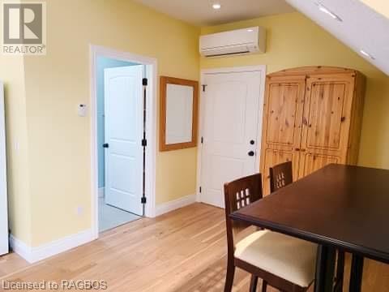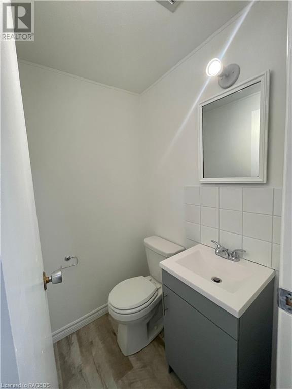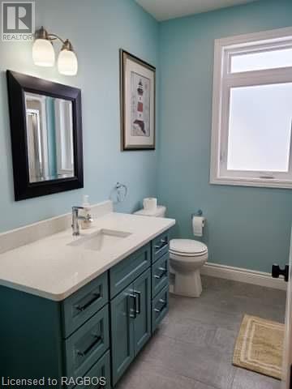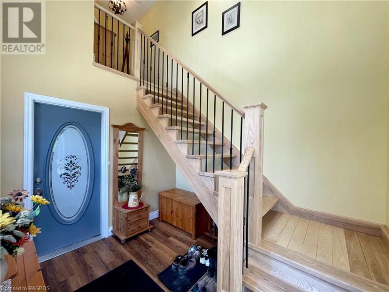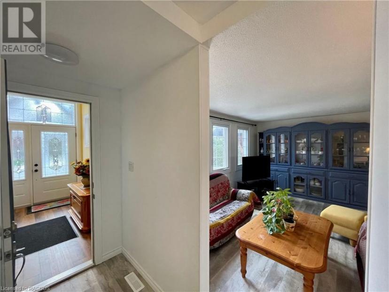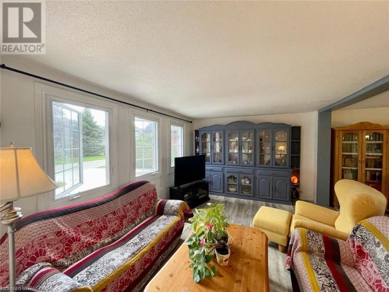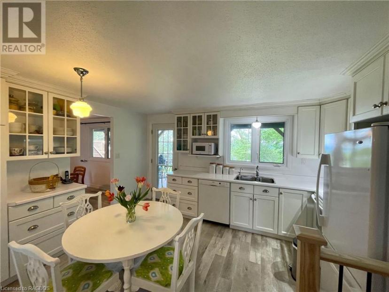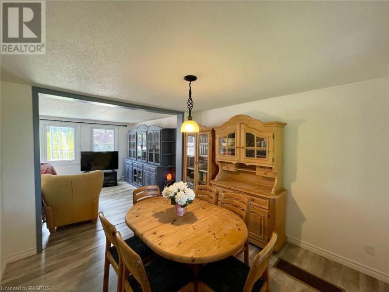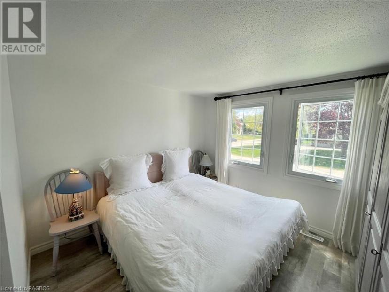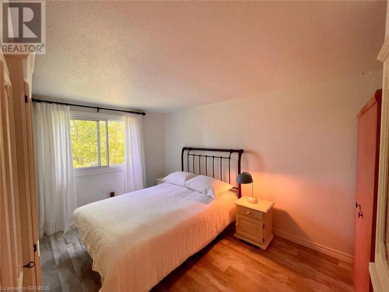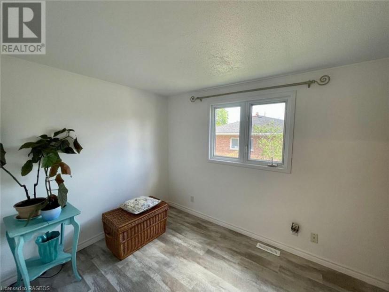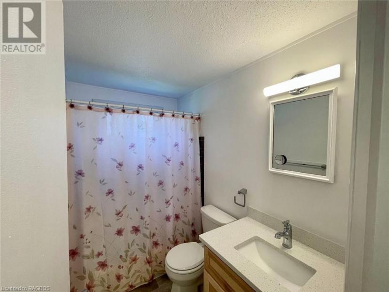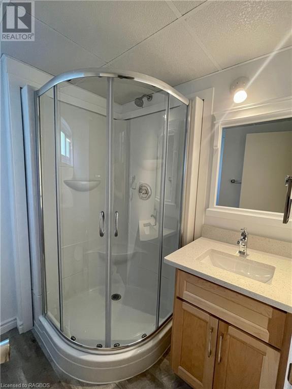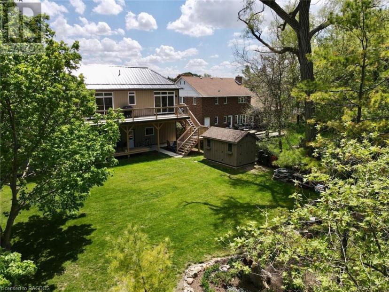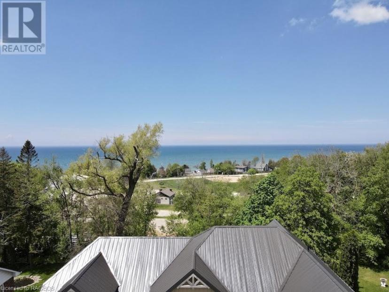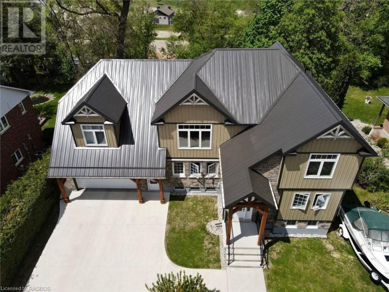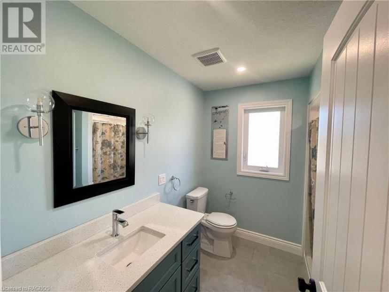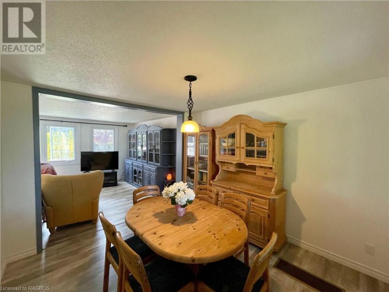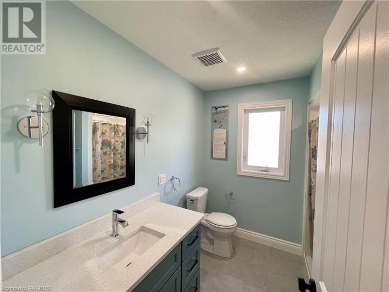- Ontario
- Kincardine
1012 West St
CAD$1,259,700 판매
1012 West StKincardine, Ontario, N2Z1C8
5+165| 4225 sqft

打开地图
Log in to view more information
登录概要
ID40564291
状态Current Listing
소유권Freehold
类型Residential House,Detached
房间卧房:5+1,浴室:6
面积(ft²)4225 尺²
Land Sizeunder 1/2 acre
房龄
挂盘公司ROYAL LEPAGE EXCHANGE REALTY CO. Brokerage (KIN)
详细
건물
화장실 수6
침실수6
지상의 침실 수5
지하의 침실 수1
가전 제품Dishwasher,Dryer,Refrigerator,Stove,Washer,Hood Fan,Garage door opener
지하 개발Finished
스타일Detached
에어컨Central air conditioning,Ductless
외벽Brick,Metal
난로False
기초 유형Poured Concrete
화장실1
가열 방법Natural gas
난방 유형In Floor Heating,Heat Pump
내부 크기4225.0000
층2
유틸리티 용수Municipal water
지하실
지하실 유형Full (Finished)
토지
면적under 1/2 acre
교통Water access
토지false
시설Beach,Golf Nearby,Hospital,Park,Playground
하수도Municipal sewage system
주변
시설Beach,Golf Nearby,Hospital,Park,Playground
기타
구조Shed
특성In-Law Suite
地下室완성되었다,전체(완료)
壁炉False
供暖In Floor Heating,Heat Pump
附注
Welcome to this stunning six-bedroom home nestled in prime location with picturesque views of the serene lake and within short walking distance. Immerse yourself in the charm of this renovated gem, where modern convenience meets timeless elegance. Originally renovated in 2020, this home underwent a total transformation, including a spacious addition that expanded the living space to 1200 square feet on the first floor, 1876 square feet on the second floor, and a 500 square foot garage. Ideal for a large family or savvy investor, this home boasts two separate living quarters, providing versatility and potential rental income. With five plus one bedrooms and five and a half bathrooms, there's ample space for everyone to enjoy. The lower level features a fully equipped self-contained apartment with its own kitchen, living room, two bedrooms, and a full bathroom. Additionally, the basement offers a cozy family room, two storage areas, and a convenient cold room. Upstairs, you'll be captivated by the breathtaking lake views from the dining and living areas, as well as the expansive deck stretching across the back of the home. Stay comfortable year-round with ductless heat pumps and in-floor heating on the upper level, while the lower level boasts a natural gas furnace with central air. Don't miss the opportunity to make this unique and meticulously crafted home yours. Schedule a viewing today and experience this one of a kind, must-see home. (id:22211)
The listing data above is provided under copyright by the Canada Real Estate Association.
The listing data is deemed reliable but is not guaranteed accurate by Canada Real Estate Association nor RealMaster.
MLS®, REALTOR® & associated logos are trademarks of The Canadian Real Estate Association.
位置
省:
Ontario
城市:
Kincardine
社区:
Kincardine
房间
房间
层
长度
宽度
面积
3pc Bathroom
Second
1.83
1.22
2.23
6' x 4'
3pc Bathroom
Second
2.46
2.44
6.00
8'1'' x 8'
침실
Second
3.58
3.66
13.10
11'9'' x 12'0''
Full bathroom
Second
2.46
2.59
6.37
8'1'' x 8'6''
Primary Bedroom
Second
3.58
3.96
14.18
11'9'' x 13'0''
주방
Second
3.05
3.96
12.08
10'0'' x 13'0''
Great
Second
4.57
3.51
16.04
15' x 11'6''
식사
Second
3.51
3.96
13.90
11'6'' x 13'0''
Cold
Lower
1.63
1.73
2.82
5'4'' x 5'8''
저장고
Lower
3.28
3.35
10.99
10'9'' x 11'
저장고
Lower
2.87
3.05
8.75
9'5'' x 10'
유틸리티
Lower
3.35
5.92
19.83
11' x 19'5''
3pc Bathroom
Lower
1.83
2.26
4.14
6' x 7'5''
침실
Lower
3.81
5.49
20.92
12'6'' x 18'0''
레크리에이션
Lower
7.01
4.88
34.21
23' x 16'
2pc Bathroom
메인
1.22
1.52
1.85
4' x 5'
4pc Bathroom
메인
1.83
2.26
4.14
6' x 7'5''
침실
메인
2.82
3.78
10.66
9'3'' x 12'5''
침실
메인
3.30
3.05
10.06
10'10'' x 10'0''
침실
메인
3.30
3.56
11.75
10'10'' x 11'8''
주방
메인
3.35
3.35
11.22
11'0'' x 11'0''
식사
메인
3.35
3.05
10.22
11'0'' x 10'0''
가족
메인
3.35
4.52
15.14
11'0'' x 14'10''
현관
메인
2.90
3.25
9.42
9'6'' x 10'8''

