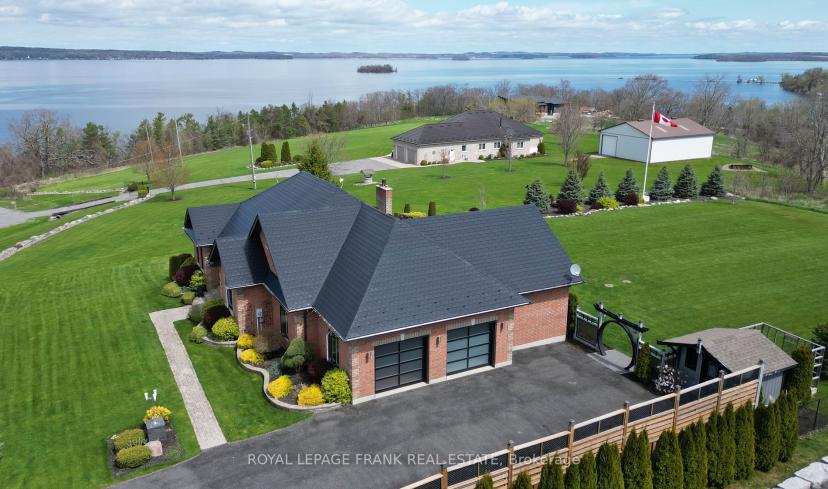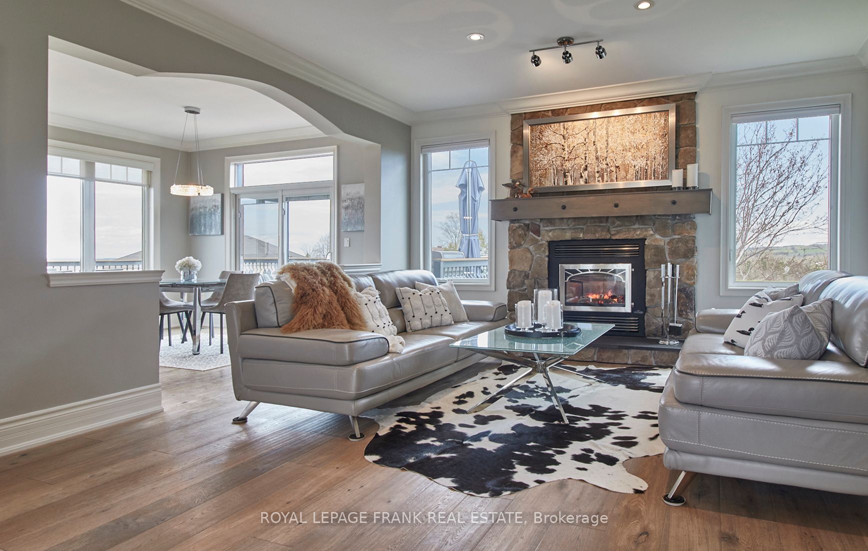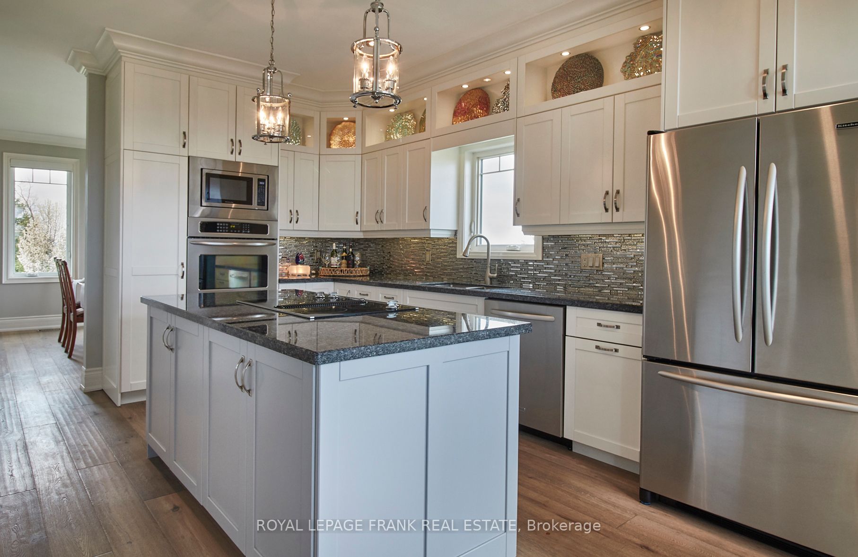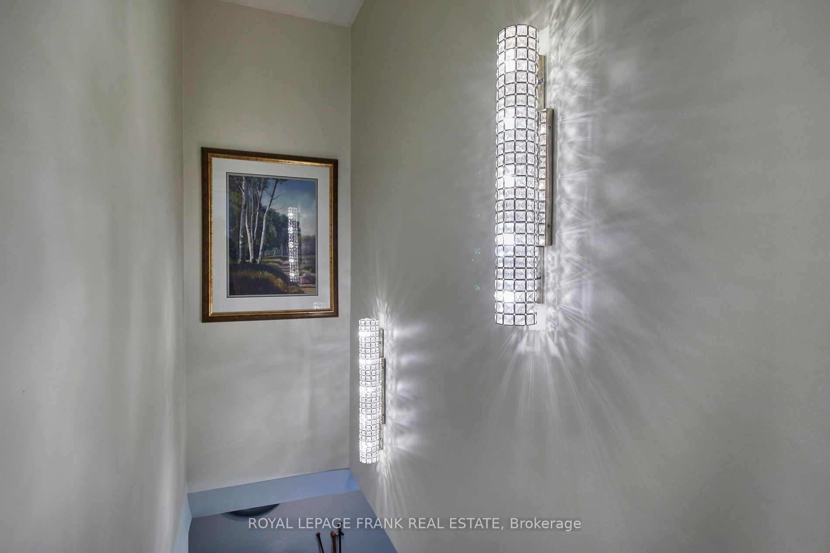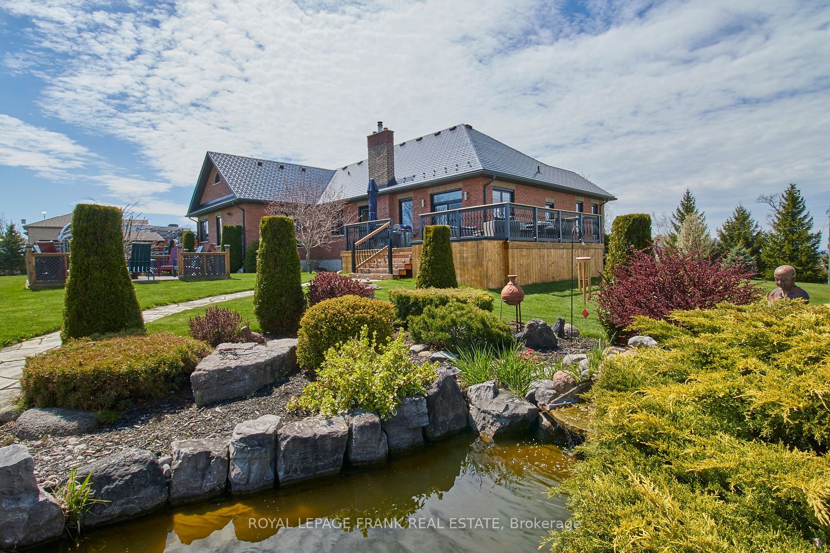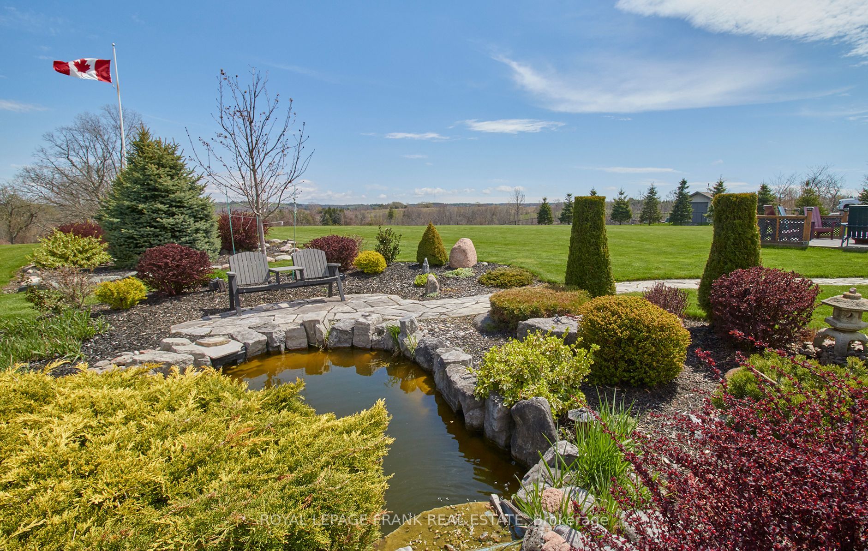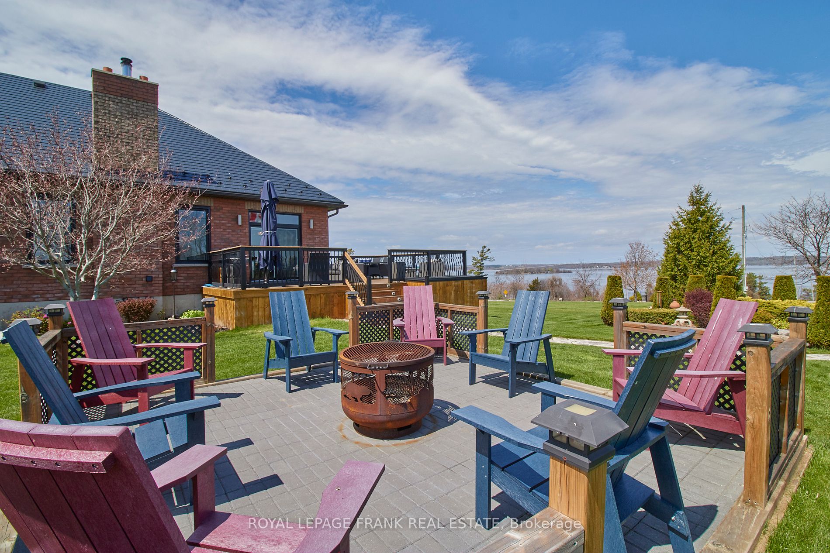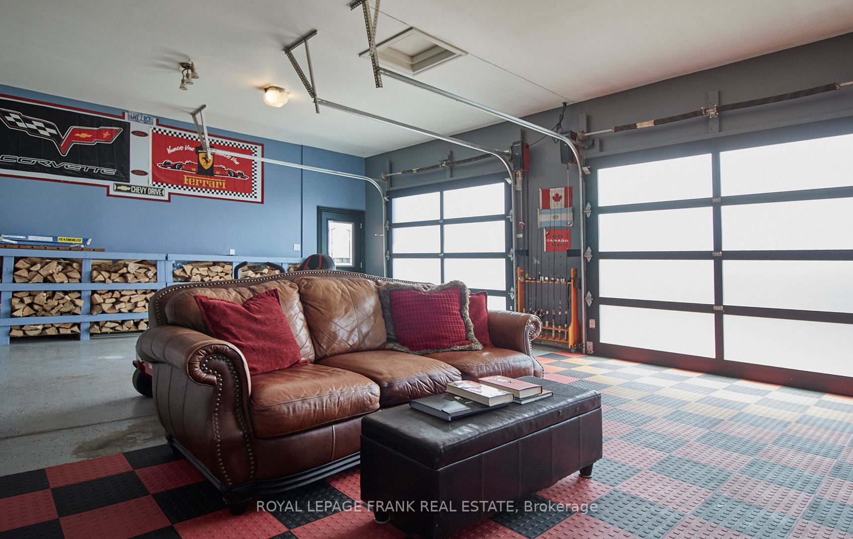- Ontario
- Hamilton Township
5387 Sutter Creek Dr
CAD$1,475,000 판매
5387 Sutter Creek DrHamilton Township, Ontario, K0K2E0
3+1212(2+10)

打开地图
Log in to view more information
登录概要
IDX8307806
状态Current Listing
소유권자유보유권
类型주택 House,단독 주택,방갈로
房间卧房:3+1,厨房:1,浴室:2
占地153 * 427 Feet
Land Size65331 ft²
车位2 (12) 붙박이 차고 +10
房龄 16-30
交接日期TBA
挂盘公司ROYAL LEPAGE FRANK REAL ESTATE
详细
건물
화장실 수2
침실수4
지상의 침실 수3
지하의 침실 수1
시설Fireplace(s)
가전 제품Cooktop,Dryer,Garage door opener,Microwave,Oven,Refrigerator,Washer,Window Coverings
지하 개발Finished
스타일Detached
에어컨중앙 에어컨
외벽벽돌
난로예
난로수량1
바닥Tile,Carpeted,Hardwood
기초 유형Poured Concrete
가열 방법Propane
난방 유형강제 공기
내부 크기
층1
총 완성 면적
지하실
지하실 유형전체(완료)
토지
면적153 x 427 FT|1/2 - 1.99 acres
토지false
풍경Landscaped
하수도Septic System
Size Irregular153 x 427 FT
주변
보기 유형보기,호수 전망
기타
구조Deck,Shed
특성Cul-de-sac,Level lot,Sloping,층
地下室완성되었다,Full
泳池None
壁炉Y
空调중앙 에어컨
供暖강제 공기
朝向동쪽
附注
Welcome to 5387 Sutter Creek Dr. where pride of ownership abounds and no expense has been spared. Every corner of this incredible 2007 Brick home reflects exquisite taste and craftsmanship. If you have been looking for high end finishes, top quality upgrades, in a classic all brick bungalow on a premium lot featuring spectacular panoramic lake views, your search is over. This 3+1 bedroom executive home offers approx. 3200 sqft. of finished living space with comfort and style at every turn from the engineered oak flooring and designer tile choices to sparkling light fixtures and sconces. All top quality and simply stunning! Only 20 minutes from the 401 or 30 minutes from the 407 you will enjoy your drive home through the Northumberland Hills catching glimpses of the lake as you go and then finally past the horses at the bottom of your road. You will feel your stresses drifting away as you approach and then vanish when you see your exclusive view from your front door. In summer open the windows and enjoy the cooling lake breezes. As fall and winter approaches bask in the warmth of the gorgeous living room fire. The furnace may never come on. Whether you are indoors or outdoors enjoy a wonderful view of Rice Lake all year round from any of the thoughtful vantage points. Relax and meditate by the fish pond or gather friends and family around the Fire pit. The spacious two car garage, which currently serves as an awesome man cave, offers tons of storage space while the California style doors offer an impressive touch of style and natural light. Nothing has been overlooked. Even the roof is the best there is. Your investment is protected with Aluminum Interlock Slates that come with a 50 year warranty. Come and experience this incredible opportunity. Please see the Virtual tour for more photos! The seller is willing to refit the main floor 3rd bedroom door. Sump Pump 2023, Furnace 2022, Hot Water Tank 2021 (Owned), B/I Micro way 2024, Aluminum Roof 2017
The listing data is provided under copyright by the Toronto Real Estate Board.
The listing data is deemed reliable but is not guaranteed accurate by the Toronto Real Estate Board nor RealMaster.
The following "Remarks” is automatically translated by Google Translate. Sellers,Listing agents, RealMaster, Canadian Real Estate Association and relevant Real Estate Boards do not provide any translation version and cannot guarantee the accuracy of the translation. In case of a discrepancy, the English original will prevail.
欢迎来到 5387 Sutter Creek Door。主人翁的自豪感比比皆是,并且不遗余力。这个令人难以置信的家的每个角落都体现着精致的品味和工艺。如果您一直在寻找高端饰面、顶级品质升级,在享有壮观全景湖景的高档地段上的经典全砖平房中,您的搜索就结束了。这套 2+1 卧室行政住宅从工程橡木地板和设计师瓷砖选择到闪闪发光的灯具和壁灯,处处提供舒适和时尚。所有顶级品质,简直令人惊叹!距离 401 号公路仅 20 分钟路程,距离 407 号公路仅 30 分钟路程,您将享受开车回家的乐趣,穿过诺森伯兰山,边走边瞥见湖面,最后经过路底的马匹。当你走近时,你会感觉到你的压力渐行渐远,然后当你从前门看到你的独特景色时,你的压力就会消失。夏天,打开窗户,享受凉爽的湖风。随着秋天和冬天的临近,沐浴在华丽的客厅壁炉的温暖中。熔炉可能永远不会亮起。无论您是在室内还是室外,都可以从任何一个周到的有利位置全年欣赏赖斯湖的美景。在鱼塘边放松和冥想,或在火坑周围聚集朋友和家人。宽敞的两车位车库目前是一个令人敬畏的男人洞穴,提供大量的存储空间,而加州风格的门则提供了令人印象深刻的风格和自然光线。没有任何东西被忽视。即使是屋顶也是最好的。铝砖车道板板可为您的投资提供 50 年保修。快来体验这个难得的机会。请看虚拟导览查看更多照片!
位置
省:
Ontario
城市:
Hamilton Township
交叉路口:
North of Sully and Sutter Creek
房间
房间
层
长度
宽度
面积
세 번째 침실
메인
3.70
3.30
12.21
B/I Bookcase Hardwood Floor O/Looks Frontyard
거실
메인
5.75
4.45
25.59
Fireplace Hardwood Floor East View
식사
메인
3.75
3.45
12.94
Formal Rm Hardwood Floor West View
주방
메인
4.55
3.45
15.70
B/I Appliances Centre Island Custom Backsplash
아침
메인
3.45
2.53
8.73
East View W/O To Deck
Prim Bdrm
메인
4.35
4.32
18.79
W/I Closet Hardwood Floor 4 Pc Ensuite
두 번째 침실
메인
3.67
3.20
11.74
Large Closet Large Window Hardwood Floor
세탁소
메인
3.00
2.55
7.65
Access To Garage Tile Floor
Games
Lower
8.55
7.06
60.36
Broadloom L-Shaped Room
유틸리티
Lower
7.00
4.87
34.09
Tile Floor
침실
Lower
5.50
3.42
18.81
Broadloom His/Hers Closets
사무실
Lower
2.85
2.43
6.93
Broadloom






































