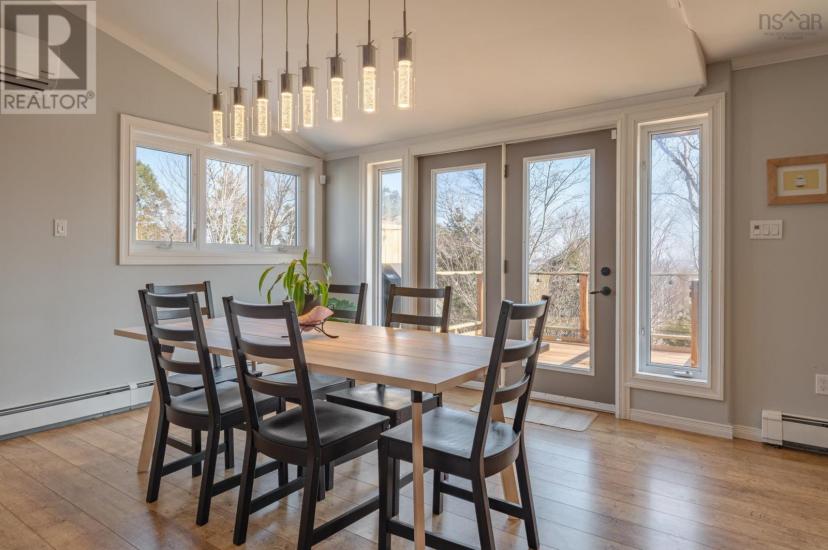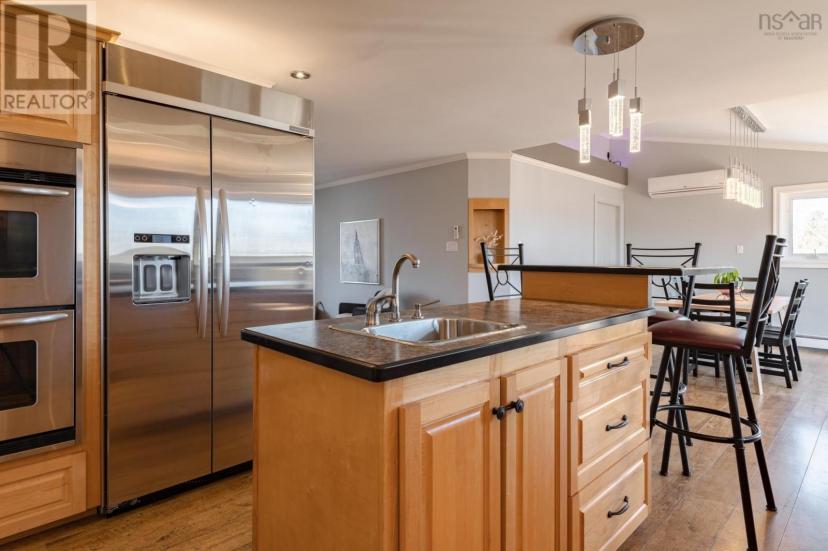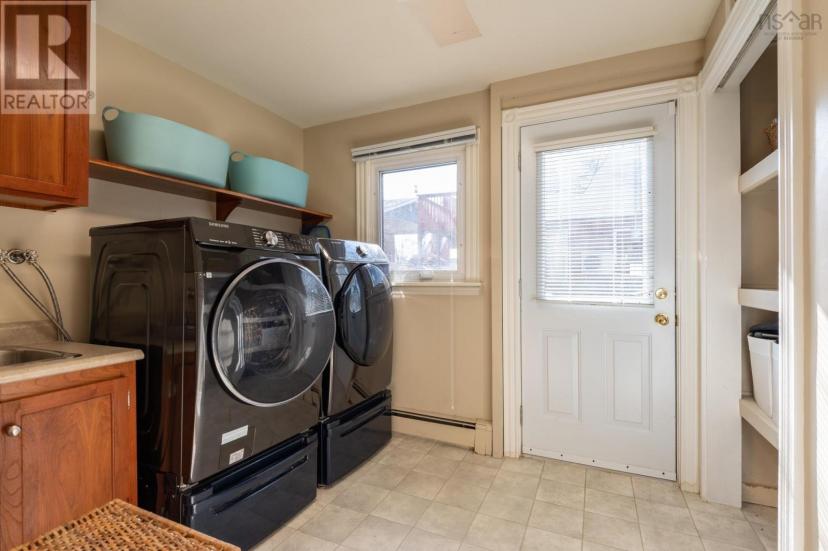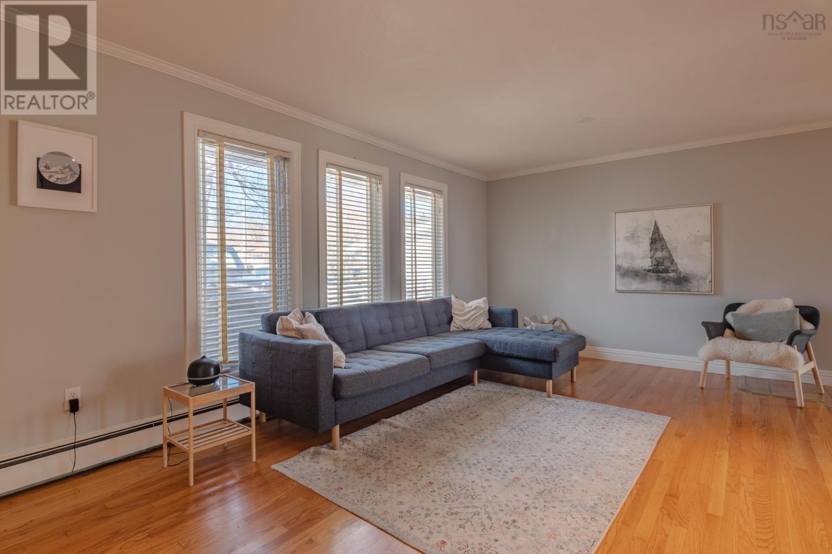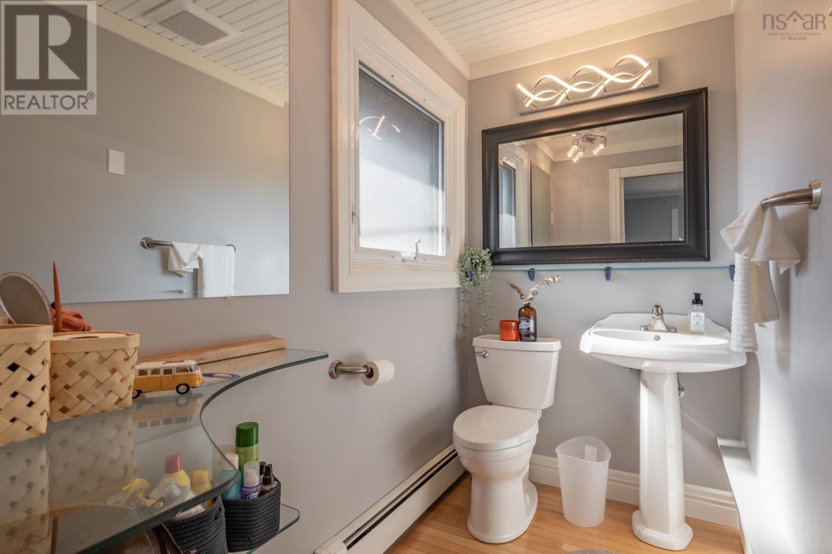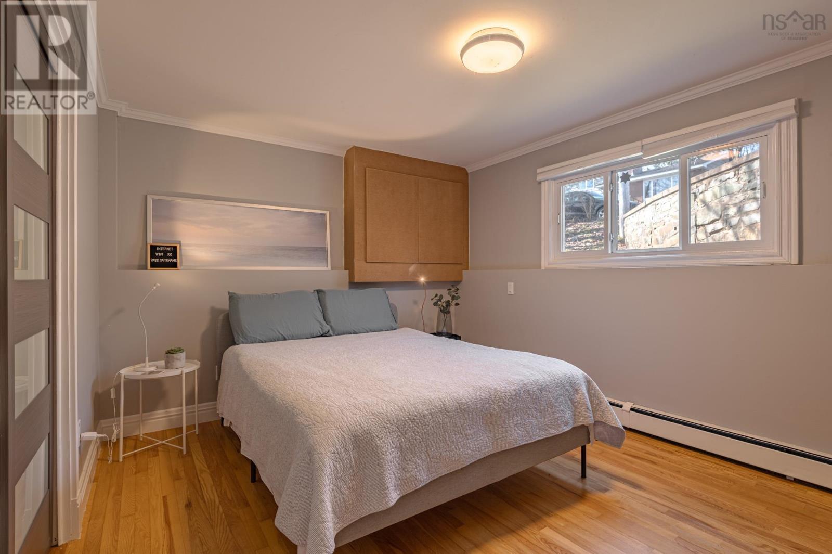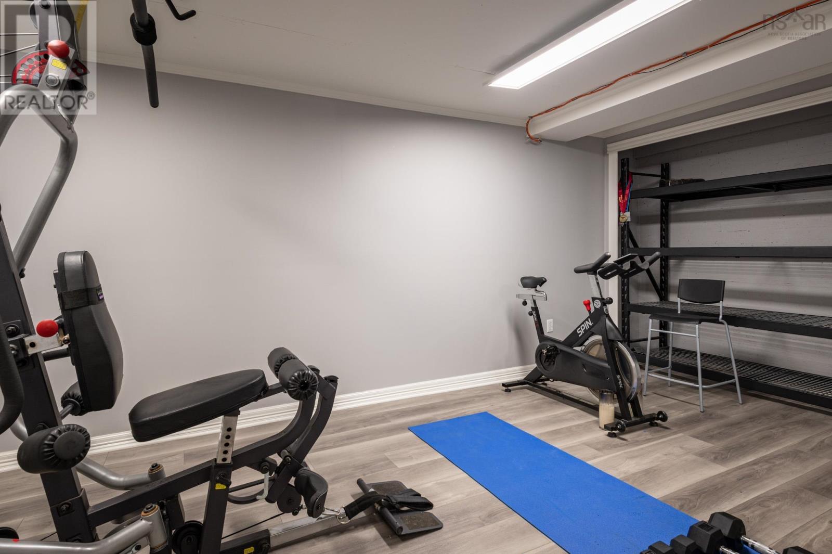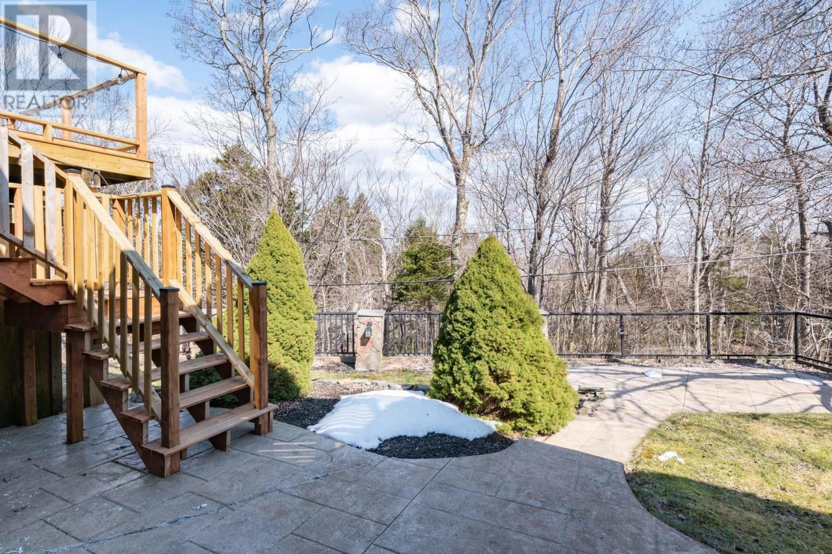- Nova Scotia
- Halifax
7 Northcliffe Lane
CAD$749,900
CAD$749,900 호가
7 Northcliffe LaneHalifax, Nova Scotia, B3M2Z5
Delisted · Delisted ·
3+23

打开地图
Log in to view more information
登录概要
ID202324846
状态Delisted
소유권Freehold
类型Residential House,Detached
房间卧房:3+2,浴室:3
Land Size0.1747 ac
房龄建筑日期: 1970
挂盘公司Domus Realty Limited
详细
Building
화장실 수3
침실수5
지상의 침실 수3
지하의 침실 수2
가전 제품Cooktop - Propane,Oven - Electric,Dishwasher,Dryer,Washer,Microwave,Refrigerator,Central Vacuum,Hot Tub
Architectural StyleCharacter
지하 개발Finished
지하실 특징Walk out
지하실 유형Full (Finished)
건설 날짜1970
스타일Detached
에어컨Wall unit,Heat Pump
외벽Brick,Vinyl,Wood siding
난로True
바닥Ceramic Tile,Hardwood,Laminate
기초 유형Poured Concrete
화장실1
층1
총 완성 면적3185 sqft
유형House
유틸리티 용수Municipal water
토지
충 면적0.1747 ac
면적0.1747 ac
토지false
시설Golf Course,Park,Playground,Public Transit,Shopping,Place of Worship
풍경Landscaped
하수도Municipal sewage system
Size Irregular0.1747
Garage
Attached Garage
주변
시설Golf Course,Park,Playground,Public Transit,Shopping,Place of Worship
커뮤니티 특성Recreational Facilities,School Bus
Location DescriptionOff Hazelholme Drive,off Clayton Park Drive
기타
특성Sloping
地下室완성되었다,워크아웃,Full (Finished)
壁炉True
附注
Expansive renovated bungalow with attached garage and walk-out basement is the perfect family home. Situated on a private 7610 sq/ft lot within a quiet cul-de-sac in Clayton Park, this exceptionally well-maintained 3185 sq/ft 5 bedroom and 3 bath home boasts an excellent layout, attached heated garage, wood and propane fireplaces, hardwood flooring and more. The main floor includes a welcoming tiled foyer, a living room with a brick mantle fireplace, a dining area and an extensive kitchen. The impressive solid wood kitchen with eat-at island, stainless steel appliances including a gas cooktop and pantry merge with the vaulted ceiling dining area where you have direct access to the heated garage and back deck that overlooks the backyard with tree views. Three spacious bedrooms, a full main bath and a primary ensuite complete the main floor. Downstairs you will find a second living room including; walk-out access to the backyard, propane fireplace, custom built-ins, kid?s playhouse, wet bar and a covert doorway to the back mudroom. Two additional bedrooms, a full bath, a laundry room and a personal gym, complete the well-thought-out layout. Outside in the secluded partially fenced backyard, you?ll find lovely landscaping and multi-level stone patios that lead to the hot tub located at the back section of the property. The wide aggregate driveway allows multi-vehicle parking. Truly a one of a one-of-a-kind stunning home with great character, located within a heavily desired neighbourhood, minutes to downtown Halifax. (id:22211)
The listing data above is provided under copyright by the Canada Real Estate Association.
The listing data is deemed reliable but is not guaranteed accurate by Canada Real Estate Association nor RealMaster.
MLS®, REALTOR® & associated logos are trademarks of The Canadian Real Estate Association.
位置
省:
Nova Scotia
城市:
Halifax
社区:
Halifax
房间
房间
层
长度
宽度
面积
가족
Lower
22.90
13.71
314.05
22.9 x 13.7
기타
Lower
6.69
5.51
36.89
6.7x5.5 Wet Bar
기타
Lower
6.69
7.32
48.97
6.7x7.3 Playarea
Mud
Lower
7.32
6.40
46.81
7.3 x 6.4
침실
Lower
10.60
13.09
138.72
10.6 x 13.10
Bath (# pieces 1-6)
Lower
NaN
4 peice
세탁소
Lower
10.20
8.69
88.71
10.2 x 8.7
침실
Lower
13.09
11.71
153.32
13.10 x 11.7
기타
Lower
18.70
9.12
170.56
18.7x 9.11 Gym
유틸리티
Lower
9.19
6.20
56.96
9.2x6.2+23.2x7.5
현관
메인
6.10
6.79
41.44
6.1 x 6.8
거실
메인
19.69
12.80
251.88
19.7 x 12.8
식사
메인
16.31
13.39
218.27
16.3 x 13.4
주방
메인
19.59
13.91
272.46
19.6 x 13.9
Primary Bedroom
메인
16.80
11.19
187.93
16.8 x 11.2
Ensuite (# pieces 2-6)
메인
NaN
2 piece
Bath (# pieces 1-6)
메인
NaN
4 peice
침실
메인
10.70
10.20
109.13
10.7 x 10.2
침실
메인
10.70
10.20
109.13
10.7 x 10.2
预约看房
反馈发送成功。
Submission Failed! Please check your input and try again or contact us











