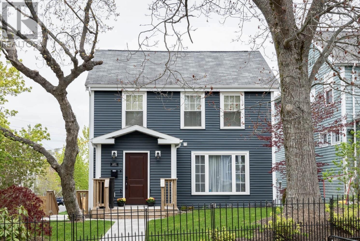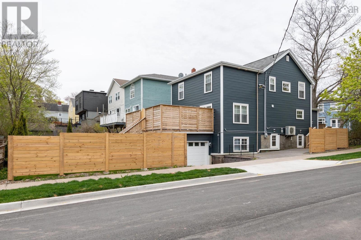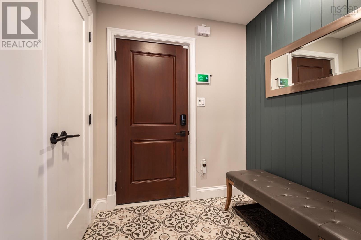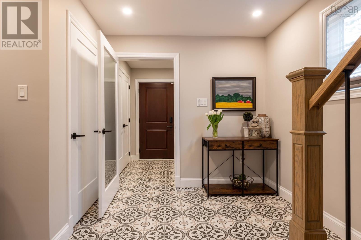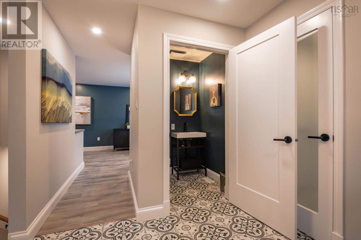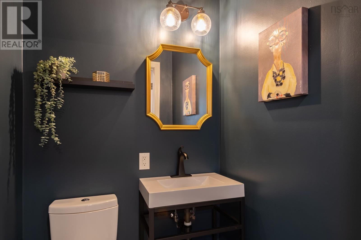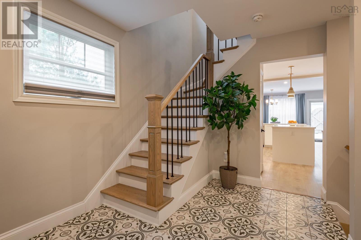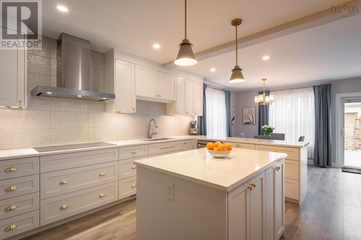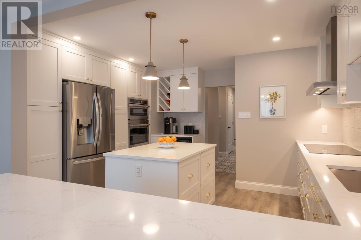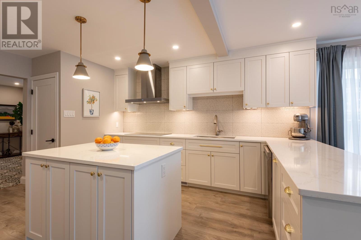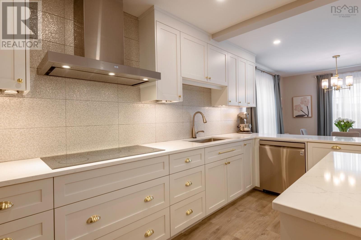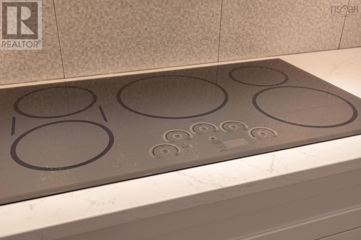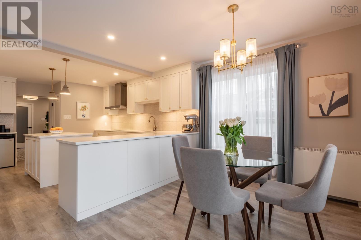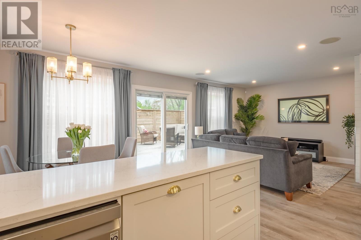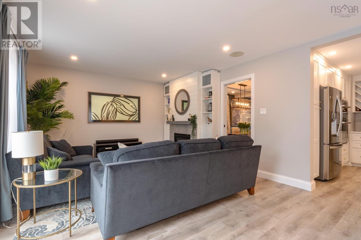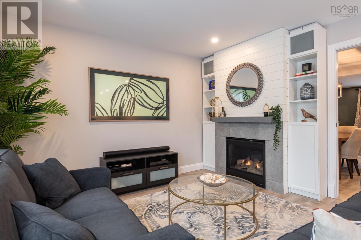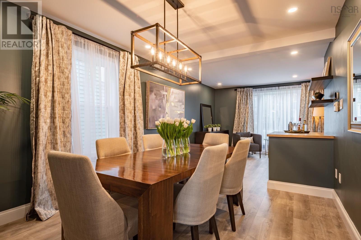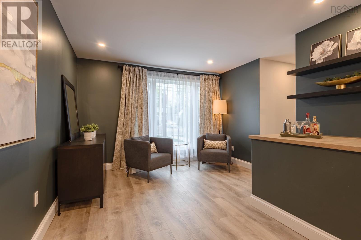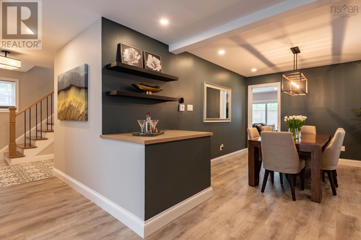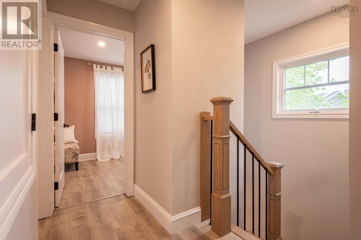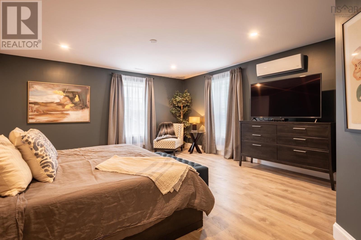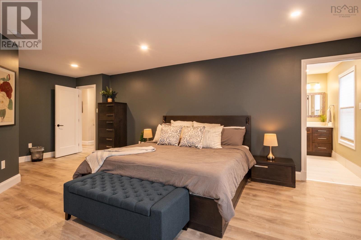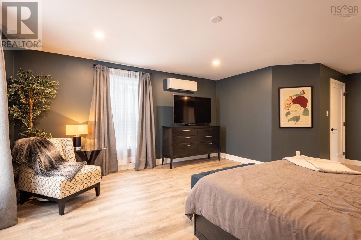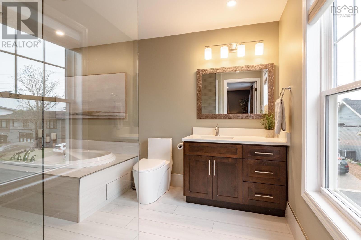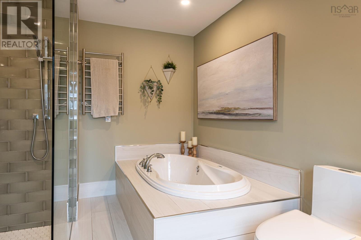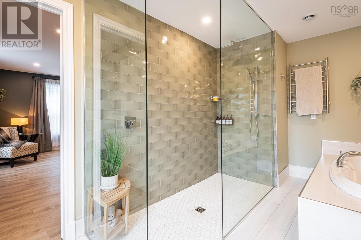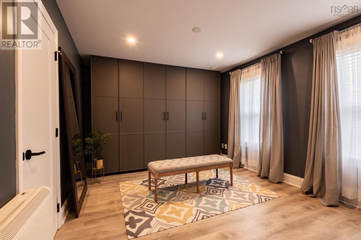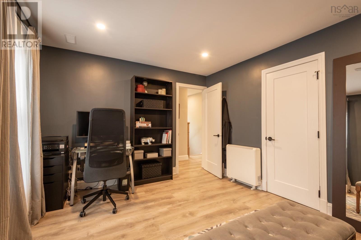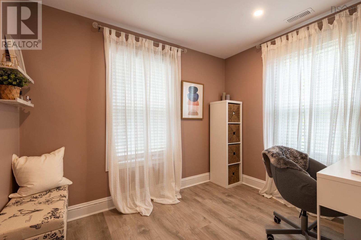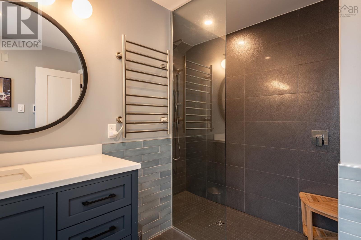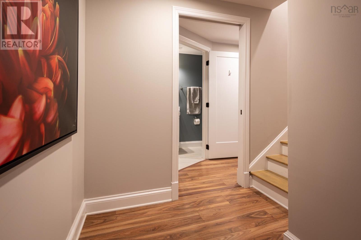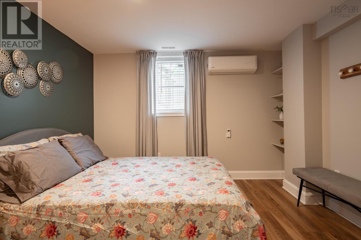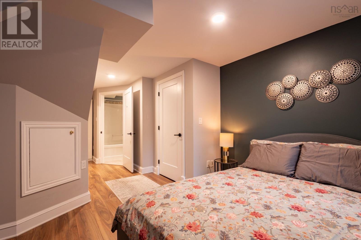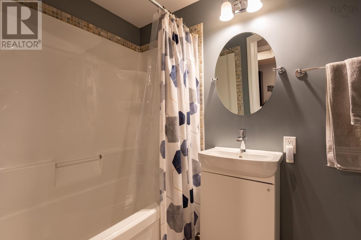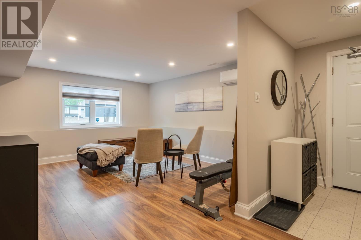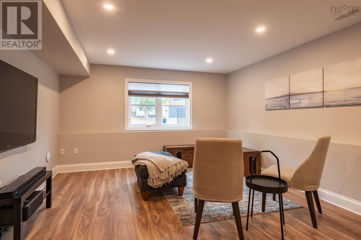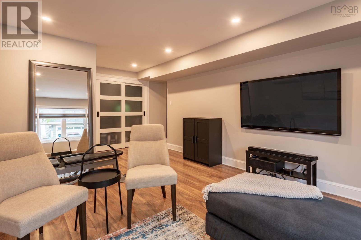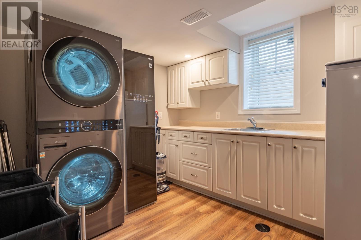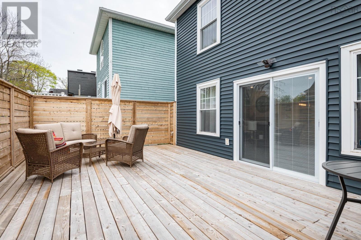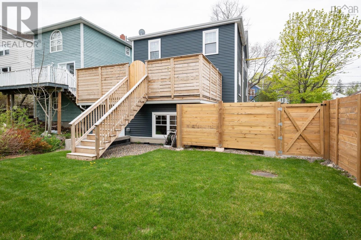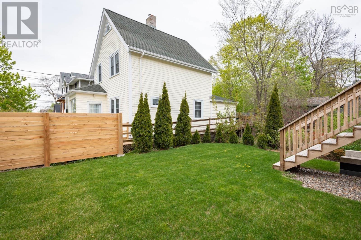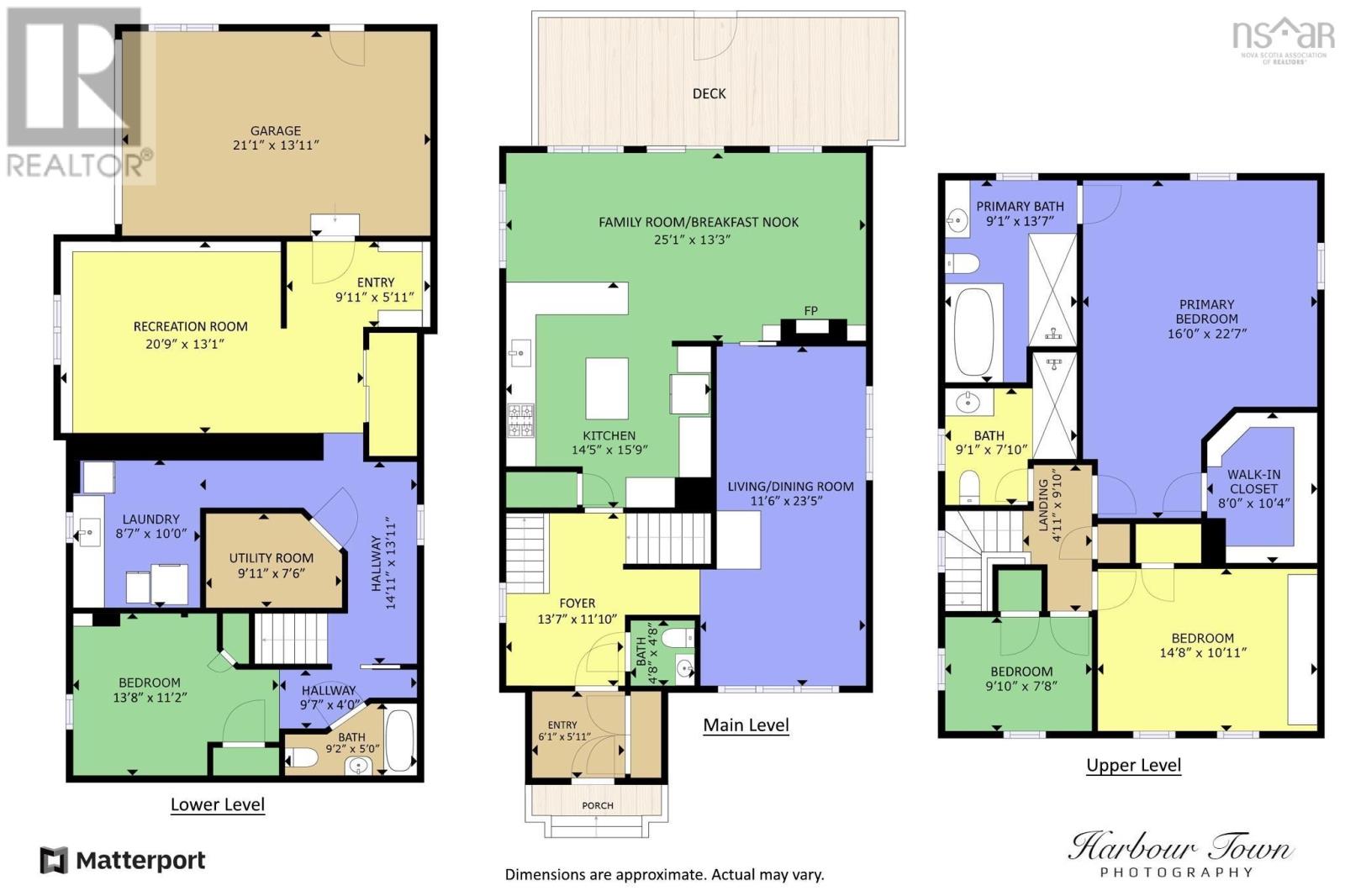- Nova Scotia
- Halifax
603 Tower Rd
CAD$1,699,000
CAD$1,699,000 호가
603 Tower RoadHalifax, Nova Scotia, B3H2X6
Delisted
3+14
Listing information last updated on Sat Jul 08 2023 11:25:35 GMT-0400 (Eastern Daylight Time)

打开地图
Log in to view more information
登录概要
ID202310212
状态Delisted
소유권Freehold
经纪公司Red Door Realty
类型Residential House,Detached
房龄
Land Size0.1143 ac
房间卧房:3+1,浴室:4
详细
Building
화장실 수4
침실수4
지상의 침실 수3
지하의 침실 수1
Architectural Style3 Level
지하 개발Finished
지하실 특징Walk out
지하실 유형Full (Finished)
스타일Detached
에어컨Central air conditioning,Wall unit,Heat Pump
외벽Vinyl
난로True
바닥Ceramic Tile,Engineered hardwood,Laminate,Tile
기초 유형Poured Concrete
화장실1
층2
총 완성 면적3194 sqft
유형House
유틸리티 용수Municipal water
토지
충 면적0.1143 ac
면적0.1143 ac
토지false
시설Park,Playground,Public Transit,Shopping,Place of Worship
풍경Landscaped
하수도Municipal sewage system
Size Irregular0.1143
Garage
Attached Garage
Other
주변
시설Park,Playground,Public Transit,Shopping,Place of Worship
커뮤니티 특성Recreational Facilities,School Bus
Location DescriptionSouth on Inglis to Tower Road - Corner of Harbourview
Other
특성Level
地下室완성되었다,워크아웃,전체(완료)
壁炉True
附注
The perfect package in the South-End Halifax: steps away from beautiful Point Pleasant Park, this 4 bedroom / 3.5 bath home has just undergone a top-to-bottom renovation and has it all: Over 3000 sq. ft. of living space, sunny fully-fenced in deck and yard, attached garage, secondary suite potential on the lower level, and so much more. The entrance boasts a convenient mudroom with coat closet, and through a frosted glass door lies the foyer with eye-catching tile and adjoining powder room. Continue through to the stunning chef's kitchen, complete with induction cooktop, wall ovens, concealed appliance outlets, and an abundance of clever touches. The kitchen is open to the informal dining space, family room with gas fireplace, and patio doors leading to the large rear deck. Ideal for outdoor gatherings, steps lead down to the fully fenced, flat, and private backyard. A flexible formal living and dining space completes the main level. Upstairs you?ll find three bedrooms including the spacious primary suite with full walk-in closet and an absolutely incredible ensuite with air-jet tub, glass-walled shower, plus heated floors (and towel bar)! A second full bath on this level features a tiled walk-in shower also with heated floors and towel bar. Downstairs is a fourth bedroom with attached ensuite bath, a laundry area with plenty of counter space and storage, and a family room with lots of natural light plus access to the attached garage. This home is über-efficient and uses state-of-the-art geo-thermal heating plus heat pumps and ETS units for extremely low operating costs. See the virtual tour and full list of features. (id:22211)
The listing data above is provided under copyright by the Canada Real Estate Association.
The listing data is deemed reliable but is not guaranteed accurate by Canada Real Estate Association nor RealMaster.
MLS®, REALTOR® & associated logos are trademarks of The Canadian Real Estate Association.
位置
省:
Nova Scotia
城市:
Halifax
社区:
Halifax
房间
房间
层
长度
宽度
面积
Primary Bedroom
Second
16.01
22.70
363.49
16.0 X 22.7
Ensuite (# pieces 2-6)
Second
NaN
4-PC
침실
Second
9.09
7.81
70.96
9.10 X 7.8
침실
Second
14.80
10.10
149.52
14.8 X 10.11
Bath (# pieces 1-6)
Second
NaN
3-PC
침실
Lower
13.81
11.19
154.53
13.8 X 11.2
Ensuite (# pieces 2-6)
Lower
NaN
4-PC
세탁소
Lower
8.69
10.01
87.00
8.7 X 10.0
Recreational, Games
Lower
20.90
13.09
273.58
20.9 X 13.1
기타
Lower
21.10
13.12
276.85
Garage 21.1 X 13.11
현관
메인
6.10
5.12
31.23
6.1 X 5.11
주방
메인
14.50
15.91
230.75
14.5 X 15.9
Dining nook
메인
25.10
13.29
333.49
25.1 X 13.3 (Combined)
가족
메인
25.10
13.29
333.49
25.1 X 13.3 (Combined)
식사
메인
23.49
11.61
272.83
23.5 X 11.6 (Combined)
거실
메인
23.49
11.61
272.83
23.5 X 11.6 (Combined)
Bath (# pieces 1-6)
메인
NaN
2-PC
预约看房
反馈发送成功。
Submission Failed! Please check your input and try again or contact us

