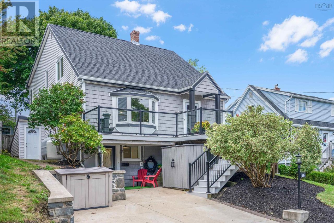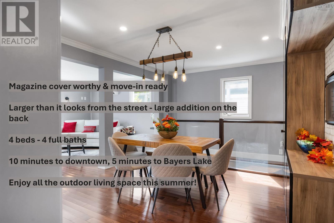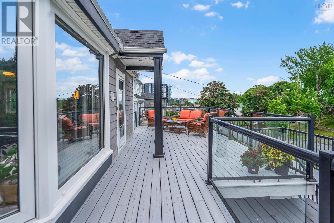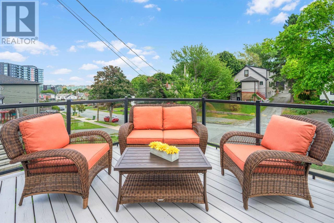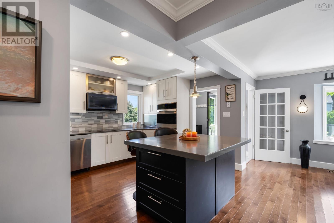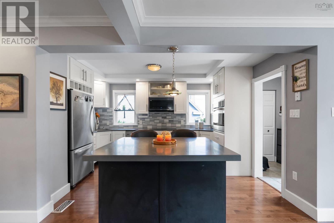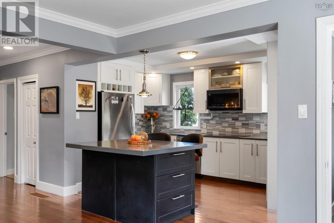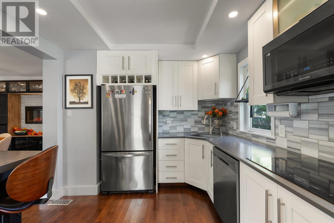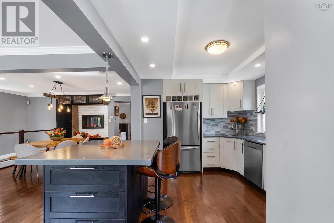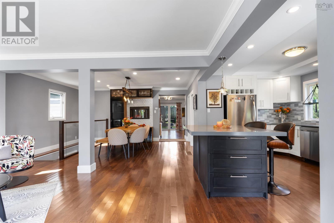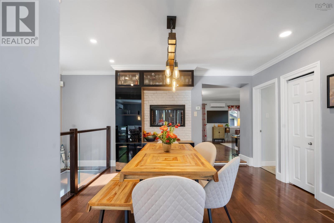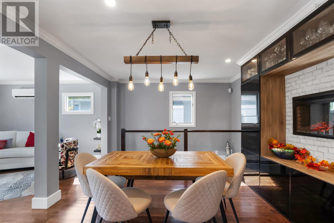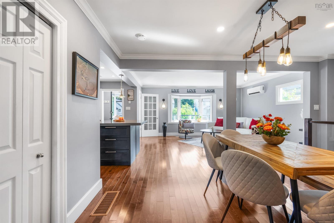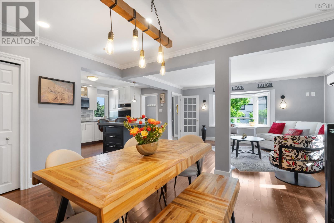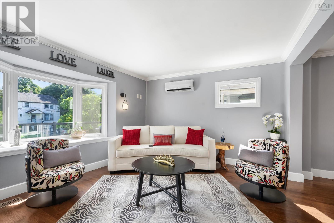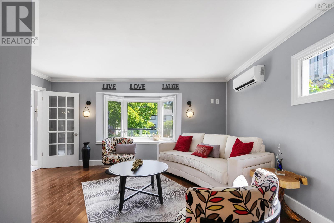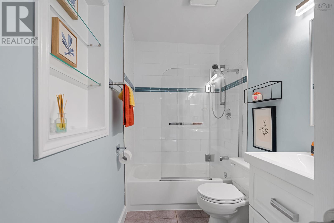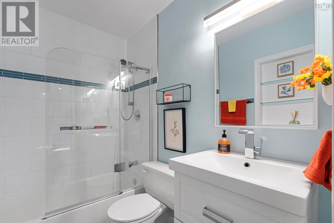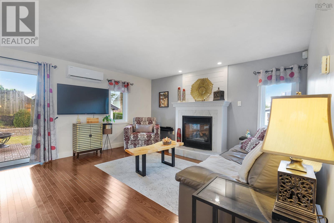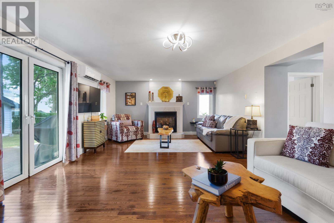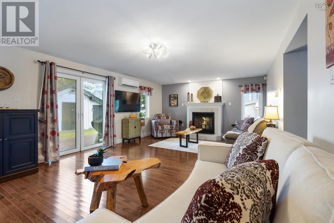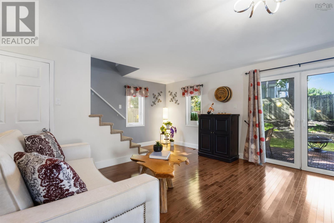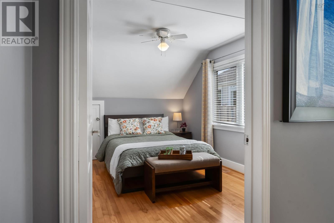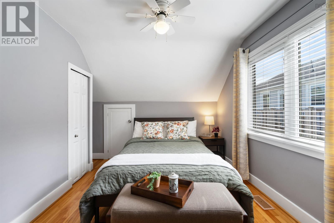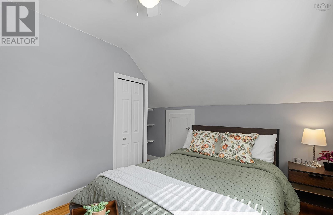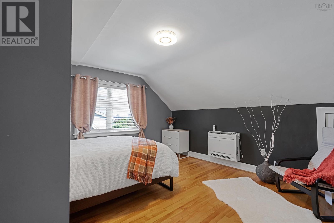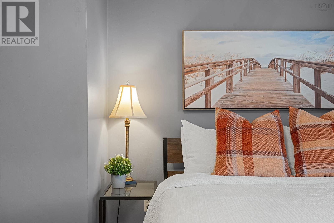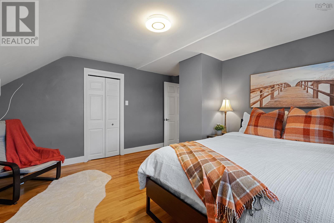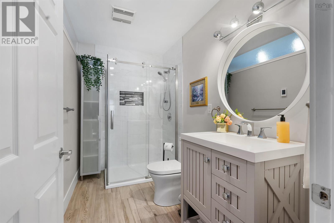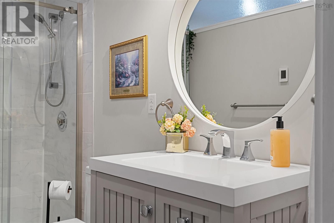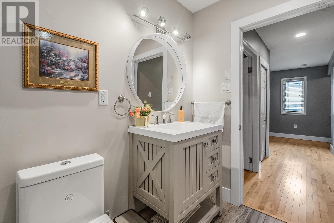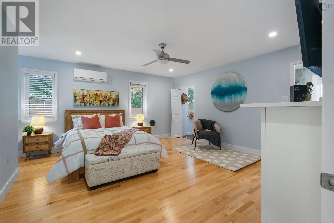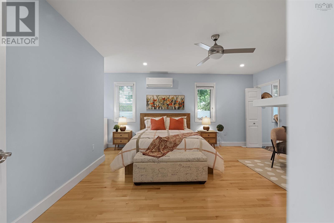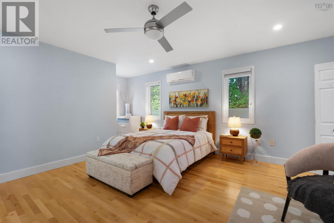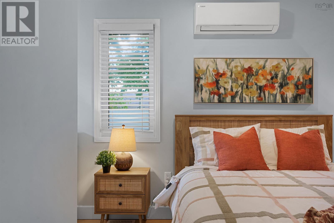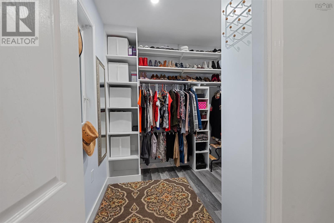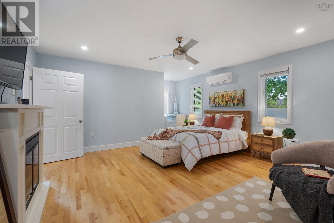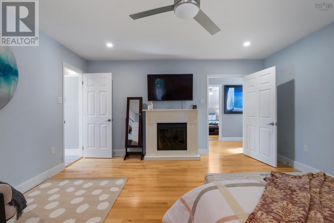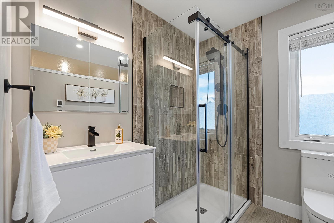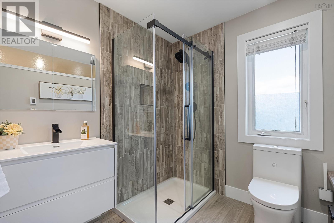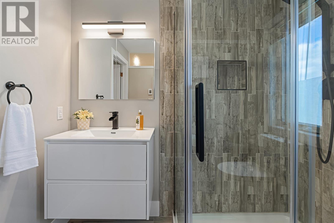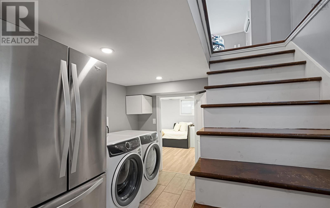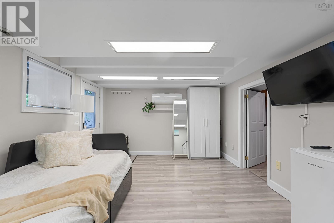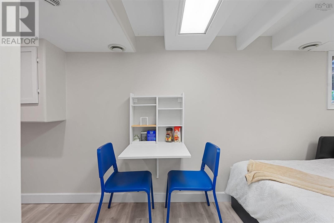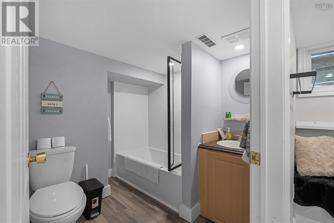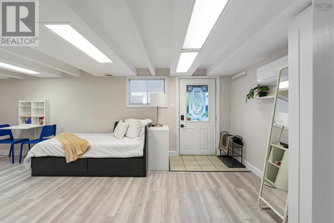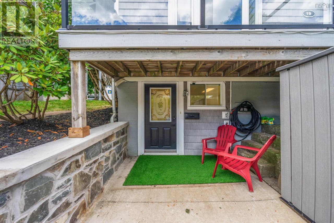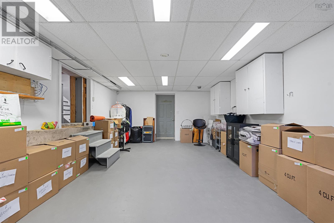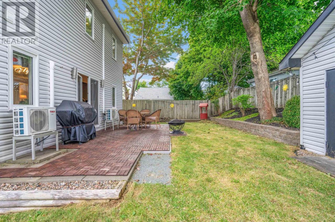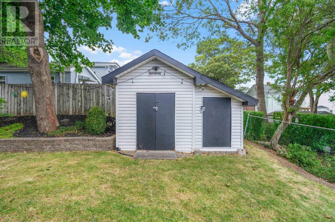- Nova Scotia
- Halifax
19 Central Ave
CAD$750,000
CAD$750,000 호가
19 Central AvenueHalifax, Nova Scotia, B3N2H2
Delisted · 알 수 없음 ·
3+14| 3122 sqft
Listing information last updated on Fri May 23 2025 19:15:35 GMT-0400 (Eastern Daylight Time)

打开地图
Log in to view more information
登录概要
ID202500921
状态알 수 없음
소유권Freehold
经纪公司EXP Realty of Canada Inc.
类型Residential House
房龄
占地0.1228 Feet
Land Size5227.2 ft²
面积(ft²)3122 尺²
房间卧房:3+1,浴室:4
详细
Building
화장실 수4
침실수4
지상의 침실 수3
지하의 침실 수1
가전 제품Cooktop - Electric,Oven - Electric,Dishwasher,Dryer - Electric,Washer,Refrigerator
스타일Detached
에어컨Wall unit,Heat Pump
외벽Vinyl
난로True
바닥Ceramic Tile,Concrete,Hardwood
기초 유형Poured Concrete
화장실0
내부 크기3122 sqft
층2
총 완성 면적3122 sqft
유형House
유틸리티 용수Municipal water
가전 제품Washer,Dryer - Electric,Refrigerator,Oven - Electric,Cooktop - Electric,Dishwasher
FireplaceYes
FlooringConcrete,Hardwood,Ceramic Tile
Foundation DetailsPoured Concrete
Lot FeaturesSump Pump
토지
충 면적0.1228 ac
면적0.1228 ac
토지false
시설Golf Course,Park,Playground,Public Transit,Shopping,Place of Worship
풍경Landscaped
하수도Municipal sewage system
Size Irregular0.1228
유틸리티
Water SourceMunicipal water
주변
시설Golf Course,Park,Playground,Public Transit,Shopping,Place of Worship
커뮤니티 특성Recreational Facilities
Exterior FeaturesVinyl
Location DescriptionDutch Village Rd to Central Ave
Other
Accessibility Features32in min Entry Doorways,32in min Hallways
특성Sump Pump
壁炉True
空调Wall unit,Heat Pump
楼层2
附注
*** Attention Buyers - Rental Potential *** This feature rich home is centrally located in Fairview close to schools, shopping, transit, churches and options for recreation. The property is only 15 minutes from downtown and mere minutes away from highway and bridge access. And an extensive list of upgrades and improvements make this a truly Move-In-Ready home! The main floor boasts function and convenience. The open concept kitchen with solid surface countertops and stainless steel appliances includes a central island with space for barstool seating along with a new induction cooktop and new microwave range hood. But it's not just the kitchen that makes this floor special. The kitchen flows to the very comfortable formal sitting area and the recently renovated dining space. The dining area has been expanded and finished off with well placed wall storage and an electric fireplace for extra charm. The main floor also gives you a full 4 piece bath AND a full living room that runs the entire width of the home! You'll also find 2 heat pumps on this level and a beautiful patio door off the living room that extends the living space outside. Function and convenience await you on this main floor. The upper level is all about comfort with hardwood floors and natural light in every room. This home has 2 very good sized bedrooms with full closets and big windows. The bathroom on this floor was recently updated and includes in-floor heat and fresh floor tiles. The primary bedroom, also on the upper level, needs to be seen in person! Here you find 2 closets, a heat pump and a freshly renovated primary ensuite with in-floor heating. The lower level is the bonus. At the back is a dry unfinished portion with walkout including a new wifi monitored sump pump with battery backup. At the front is the studio apartment space currently operated as an Airbnb. The studio is freshly painted with a new full bath and walkout to the driveway. (id:61201)
The listing data above is provided under copyright by the Canada Real Estate Association.
The listing data is deemed reliable but is not guaranteed accurate by Canada Real Estate Association nor RealMaster.
MLS®, REALTOR® & associated logos are trademarks of The Canadian Real Estate Association.
位置
省:
Nova Scotia
城市:
Halifax
社区:
Halifax
房间
房间
层
长度
宽度
面积
현관
Main level
NaN
Living room
Main level
NaN
주방
Main level
NaN
Dining room
Main level
NaN
Bath (# pieces 1-6)
Main level
NaN
Great room
Main level
NaN
Primary Bedroom
Second level
NaN
Ensuite (# pieces 2-6)
Second level
NaN
침실
Second level
NaN
침실
Second level
NaN
Bath (# pieces 1-6)
Second level
NaN
Utility room
지하실
NaN
저장고
지하실
NaN
Laundry room
지하실
NaN
기타
지하실
NaN
Bath (# pieces 1-6)
지하실
NaN
预约看房
反馈发送成功。
Submission Failed! Please check your input and try again or contact us

