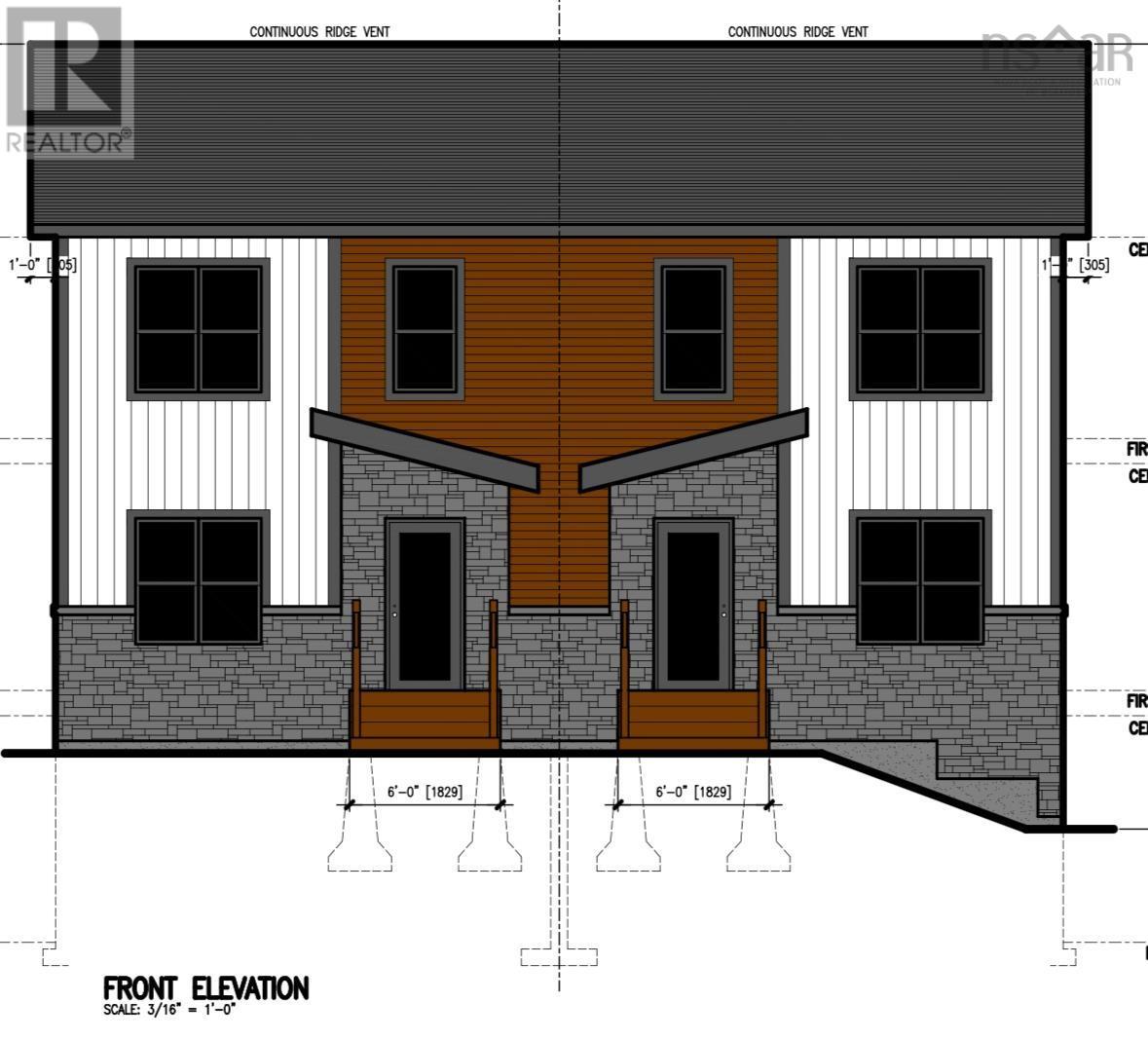- Nova Scotia
- Halifax
119 Colonial Cres
CAD$679,900
CAD$679,900 호가
119 Colonial CrescentHalifax, Nova Scotia, B3R0H8
Delisted · 알 수 없음 ·
3+24| 2400 sqft
Listing information last updated on Wed May 07 2025 15:15:25 GMT-0400 (Eastern Daylight Time)

打开地图
Log in to view more information
登录概要
ID202501700
状态알 수 없음
소유권Freehold
经纪公司RE/MAX Nova
类型Residential House
房龄
占地0.0808 Feet
Land Size3484.8 ft²
面积(ft²)2400 尺²
房间卧房:3+2,浴室:4
详细
Building
화장실 수4
침실수4
지상의 침실 수3
지하의 침실 수1
가전 제품None
지하 개발Finished
지하실 특징Walk out
지하실 유형Full (Finished)
스타일Semi-detached
에어컨Heat Pump
외벽Brick,Vinyl
난로False
바닥Carpeted,Laminate,Tile
기초 유형Poured Concrete
화장실1
내부 크기2400 sqft
층2
총 완성 면적2400 sqft
유형House
유틸리티 용수Municipal water
가전 제품None
FlooringTile,Laminate,Carpeted
Foundation DetailsPoured Concrete
Property AttachedYes
토지
충 면적0.0808 ac
면적0.0808 ac
토지false
시설Park,Playground,Public Transit
풍경Partially landscaped
하수도Municipal sewage system
Size Irregular0.0808
유틸리티
Water SourceMunicipal water
주변
시설Park,Playground,Public Transit
커뮤니티 특성School Bus
Exterior FeaturesBrick,Vinyl
Location DescriptionHerring Cove Rd to McIntosh Street to Honeygold Dr to Colonial Cres
Other
Accessibility Features32in min Doorways,32in min Entry Doorways
地下室완성되었다,Full,워크아웃
壁炉False
空调Heat Pump
楼层2
附注
The Eagles on Colonial, this newly constructed legal duplex offers a perfect combination of functionality and investment potential. The upper unit spans two floors, with the first floor featuring a spacious living room, a dining area, a modern kitchen, a powder room and access to a private deck. The second floor includes three generously sized bedrooms, including a primary suite with an ensuite, an additional full bathroom, and a convenient laundry room. The lower unit, with its own separate entrance, provides tow bedrooms, a full bathroom, a kitchen, and in-unit laundry. Designed with practically and quality in mind, the property includes two power meters, two hot water tanks, and two ventilation systems, along with enhanced insulation between the units for added comfort and noise reduction. This property is an excellent opportunity for homeowners or investors seeking a modern and efficient living space. Rendering is not accurate , Buyers need to confirm the exterior based on the floor plans (id:61201)
The listing data above is provided under copyright by the Canada Real Estate Association.
The listing data is deemed reliable but is not guaranteed accurate by Canada Real Estate Association nor RealMaster.
MLS®, REALTOR® & associated logos are trademarks of The Canadian Real Estate Association.
位置
省:
Nova Scotia
城市:
Halifax
社区:
Halifax
房间
房间
层
长度
宽度
面积
Living room
Main level
44.62
45.93
2049.45
패밀리 룸
Main level
48.56
32.81
1593.06
Dining room
Main level
28.22
28.87
814.61
Bath (# pieces 1-6)
Main level
19.03
17.06
324.64
기타
Main level
NaN
Primary Bedroom
Second level
48.56
43.31
2102.84
Ensuite (# pieces 2-6)
Second level
37.40
19.69
736.25
침실
Second level
32.81
30.18
990.28
침실
Second level
32.81
30.18
990.28
Bath (# pieces 1-6)
Second level
NaN
Laundry / Bath
Second level
13.12
19.69
258.33
주방
지하실
367.45
223.10
81977.95
침실
지하실
34.45
324.80
11189.09
Living room
지하실
505.25
49.21
24864.63
Bath (# pieces 1-6)
지하실
22.97
2657.48
61031.38
침실
지하실
341.21
324.80
110825.23
预约看房
反馈发送成功。
Submission Failed! Please check your input and try again or contact us


