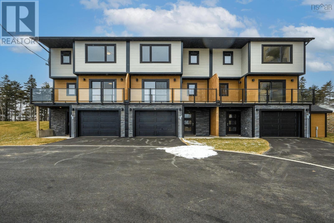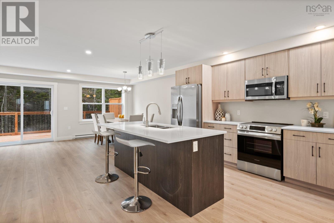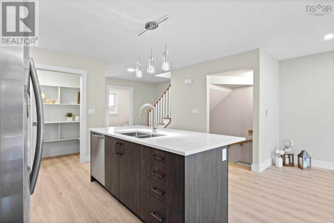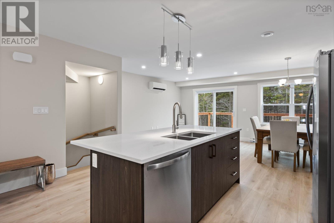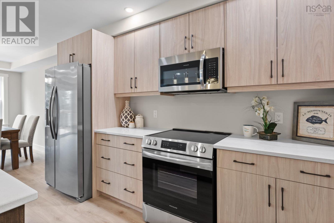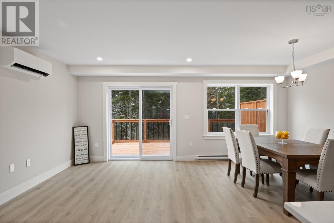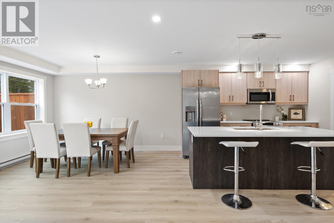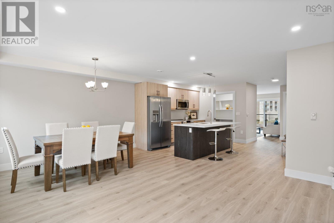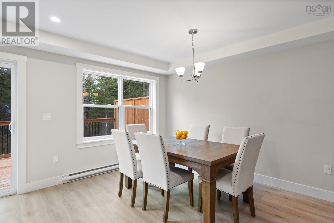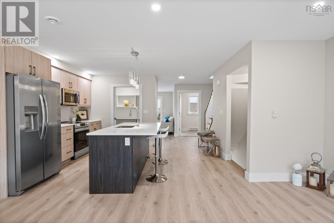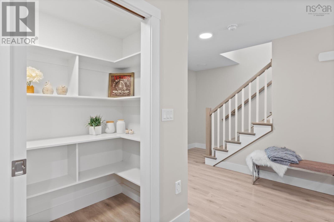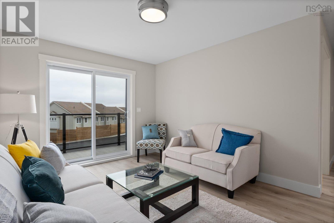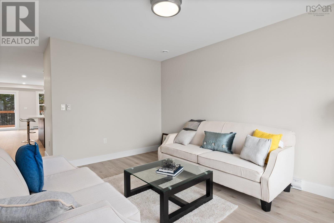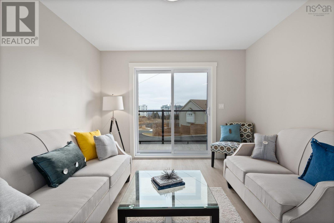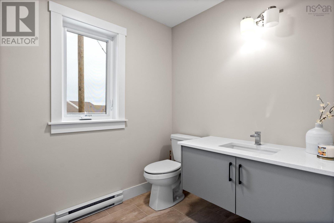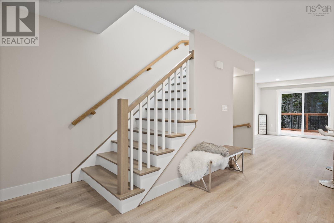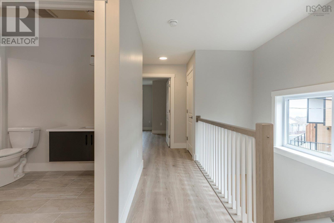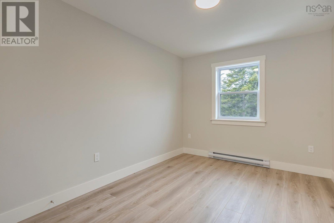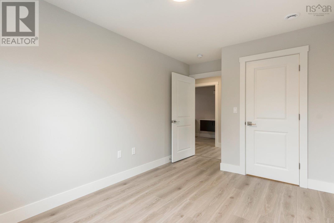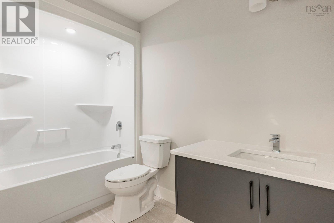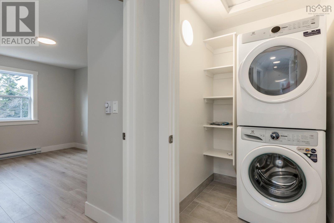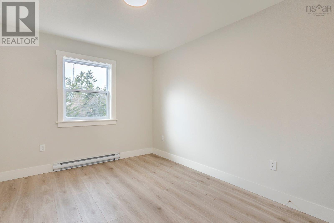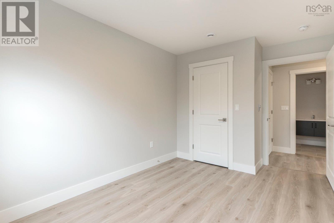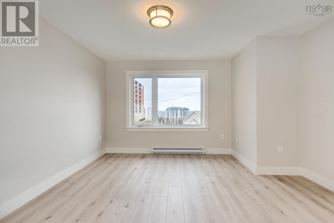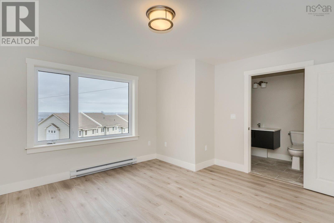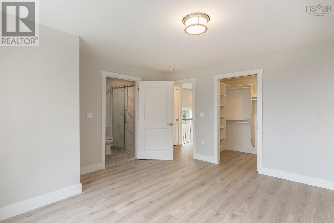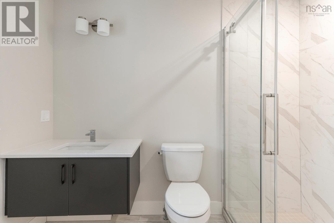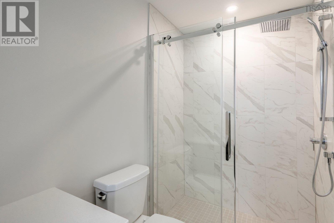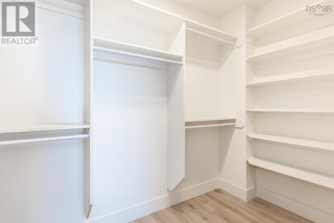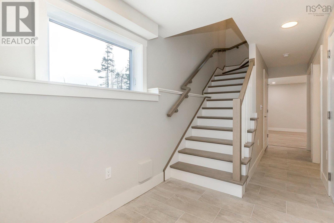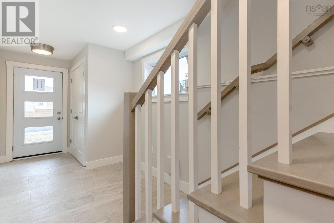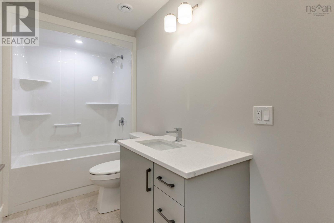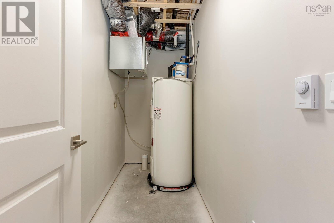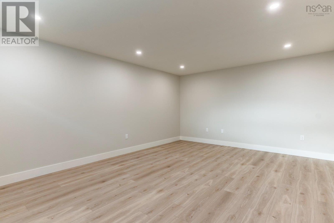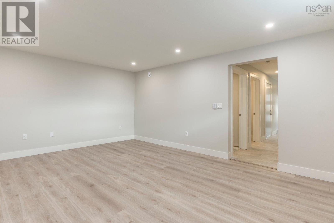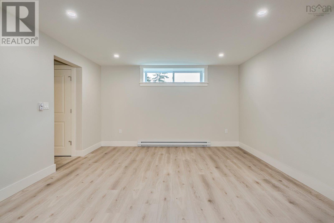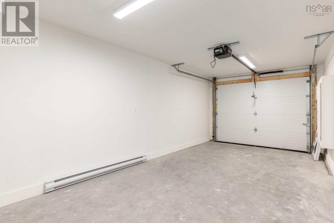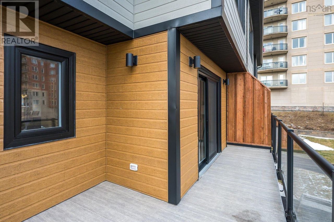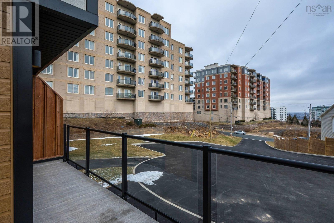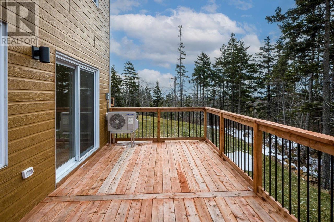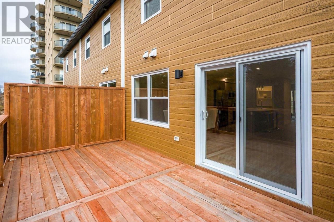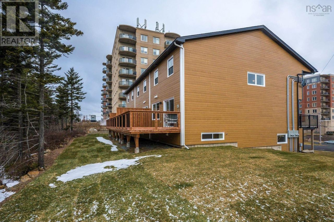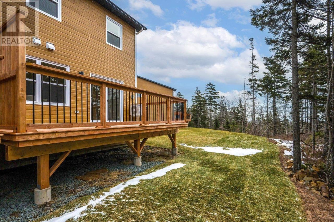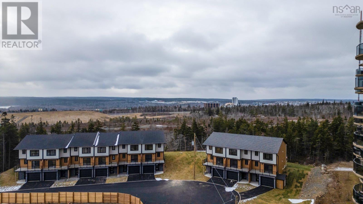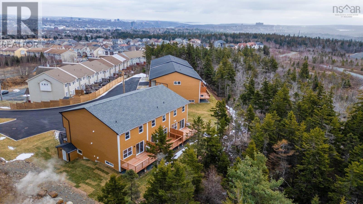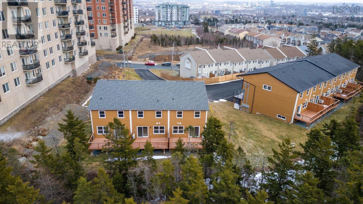- Nova Scotia
- Halifax
11 Viewcrest Dr
CAD$799,900
CAD$799,900 호가
11 Viewcrest DriveHalifax, Nova Scotia, B3S0G8
Delisted · 알 수 없음 ·
34| 2177 sqft
Listing information last updated on Tue Jul 01 2025 07:35:56 GMT-0400 (Eastern Daylight Time)

打开地图
Log in to view more information
登录概要
ID202500981
状态알 수 없음
소유권Condo/Strata
经纪公司Royal LePage Atlantic
类型Residential Townhouse,Attached
房龄建筑日期: 2025
面积(ft²)2177 尺²
房间卧房:3,浴室:4
管理费(月)450 / Monthly
详细
Building
화장실 수4
침실수3
지상의 침실 수3
가전 제품Stove,Dishwasher,Dryer,Washer,Microwave Range Hood Combo,Refrigerator
건설 날짜2025
에어컨Heat Pump
외벽Stone,Wood siding
난로False
바닥Laminate,Tile
기초 유형Poured Concrete
화장실1
내부 크기2177 sqft
층2
총 완성 면적2177 sqft
유형Row / Townhouse
유틸리티 용수Municipal water
가전 제품Washer,Refrigerator,Dishwasher,Stove,Dryer,Microwave Range Hood Combo
FlooringTile,Laminate
Foundation DetailsPoured Concrete
Property AttachedYes
토지
토지false
시설Golf Course,Public Transit,Shopping,Place of Worship
풍경Landscaped
하수도Municipal sewage system
유틸리티
Water SourceMunicipal water
주변
시설Golf Course,Public Transit,Shopping,Place of Worship
커뮤니티 특성Recreational Facilities
Exterior FeaturesStone,Wood siding
Location DescriptionWashmill Lake Drive to Bentley Drive to Viewcrest Drive
Other
Accessibility Features32in min Doorways
壁炉False
空调Heat Pump
楼层2
CORP#Condo Corp # 439
物业管理Condo Corp # 439
附注
Welcome to 11 Viewcrest Drive ! This beautifully designed unit offers modern living in a prime location near Bayer's Lake and downtown Halifax. From the street, step into the spacious lower-level foyer, complete with a convenient closet, or enter through the large attached garage. The lower level also features a versatile recreation room, a 4-piece bath, and under-stairs storage.Ascend the elegant hardwood staircase to the main floor, where an open-concept kitchen awaits, complete with a central island, pantry, and adjacent dining and family areasperfect for hosting gatherings or supervising children. Enjoy seamless indoor-outdoor living with a rear deck featuring privacy screens, ideal for dining or entertaining. The main floor also includes a cozy living room with patio doors that open onto a front deck, showcasing breathtaking city views, as well as a 2-piece powder room for added convenience.The second floor offers three generously sized bedrooms, including a primary suite with a walk-in closet and ensuite bath featuring a custom shower. This level also boasts a 4-piece main bath, a dedicated laundry area, and extra storage.This unit includes a ductless mini-split for efficient climate control and six high-quality appliances. Located near Scotiabank theatres, Canada Games fitness centre, Ashburn golf course, and major highways, its also a short drive to Halifax's waterfront. Dont miss your chance to call this home! (id:61201)
The listing data above is provided under copyright by the Canada Real Estate Association.
The listing data is deemed reliable but is not guaranteed accurate by Canada Real Estate Association nor RealMaster.
MLS®, REALTOR® & associated logos are trademarks of The Canadian Real Estate Association.
位置
省:
Nova Scotia
城市:
Halifax
社区:
Halifax
房间
房间
层
长度
宽度
面积
주방
Main level
37.40
47.57
1779.27
기타
Main level
11.81
23.95
282.88
Bath (# pieces 1-6)
Main level
22.31
24.93
556.28
패밀리 룸
Main level
47.24
33.14
1565.50
Primary Bedroom
Second level
45.28
43.64
1975.61
기타
Second level
NaN
Ensuite (# pieces 2-6)
Second level
30.51
16.73
510.53
침실
Second level
48.88
30.84
1507.59
Bath (# pieces 1-6)
Second level
16.73
34.12
570.92
침실
Second level
48.88
30.84
1507.59
Laundry room
Second level
13.78
13.48
185.81
Bath (# pieces 1-6)
낮은 층
16.40
35.76
586.63
Utility room
낮은 층
10.20
35.76
364.89
패밀리 룸
낮은 층
44.95
56.14
2523.14
현관
낮은 층
83.01
22.31
1851.82
Living room
Main level
47.57
59.38
2824.99
Dining room
Main level
NaN
预约看房
反馈发送成功。
Submission Failed! Please check your input and try again or contact us

