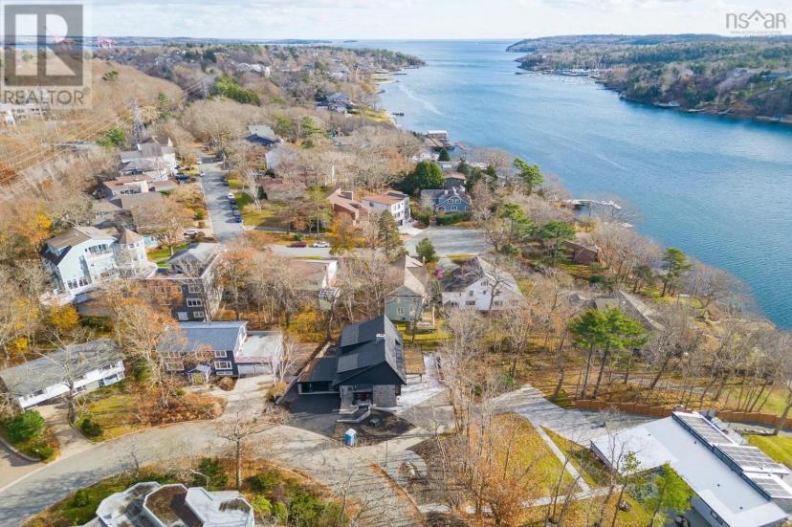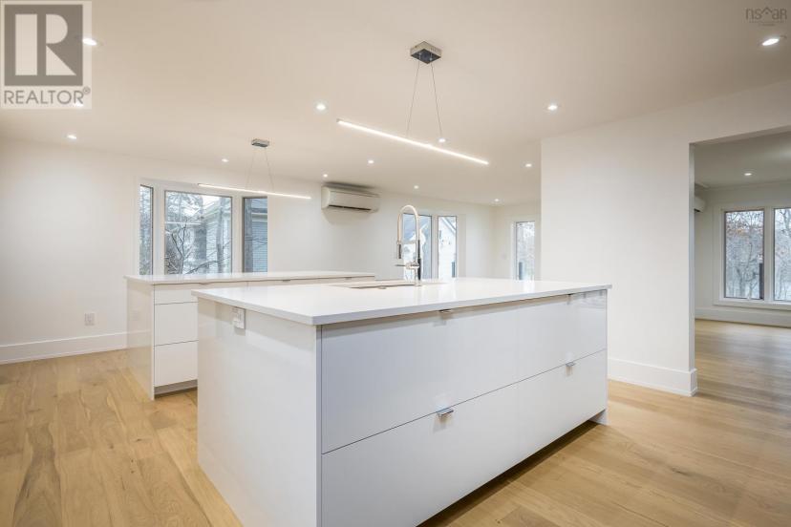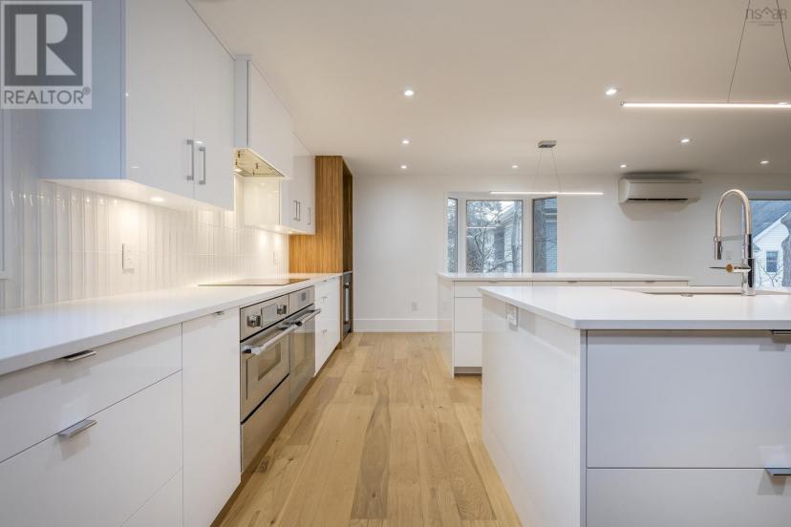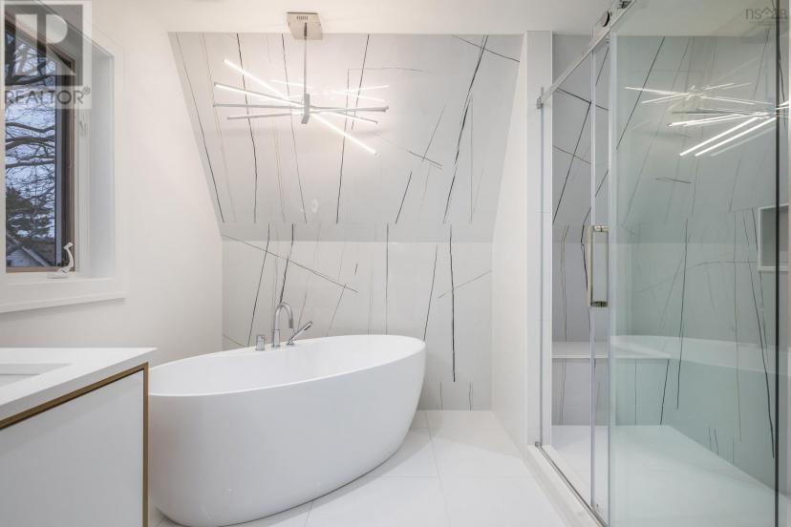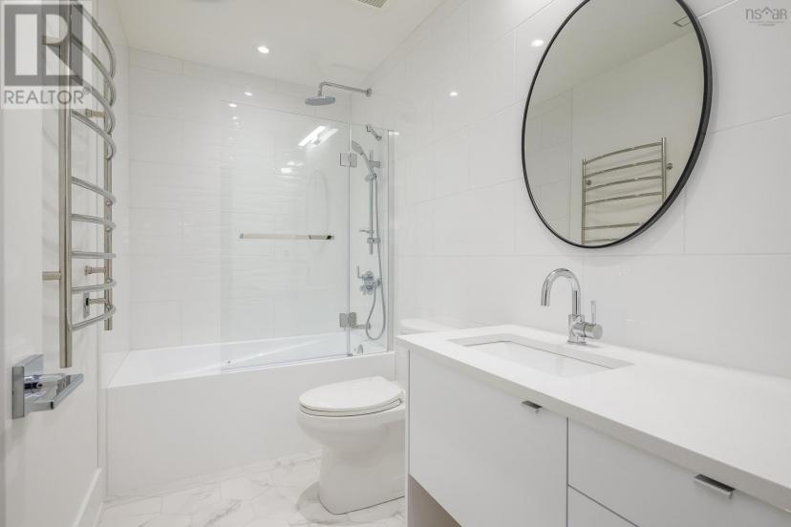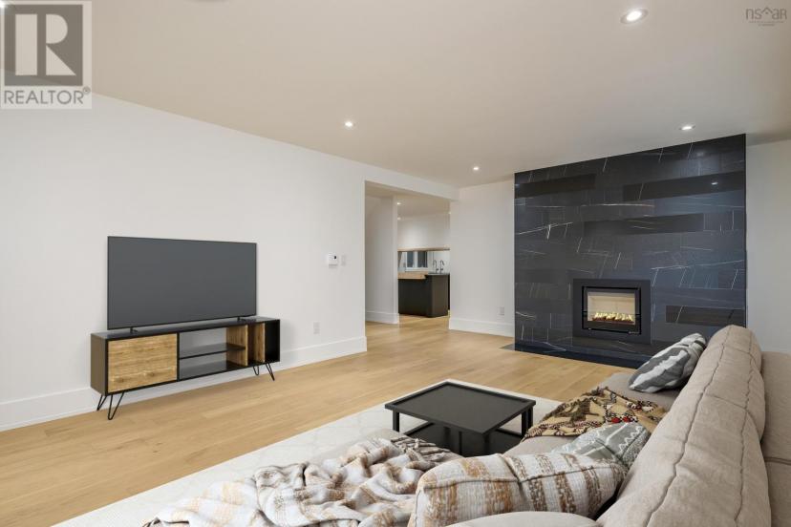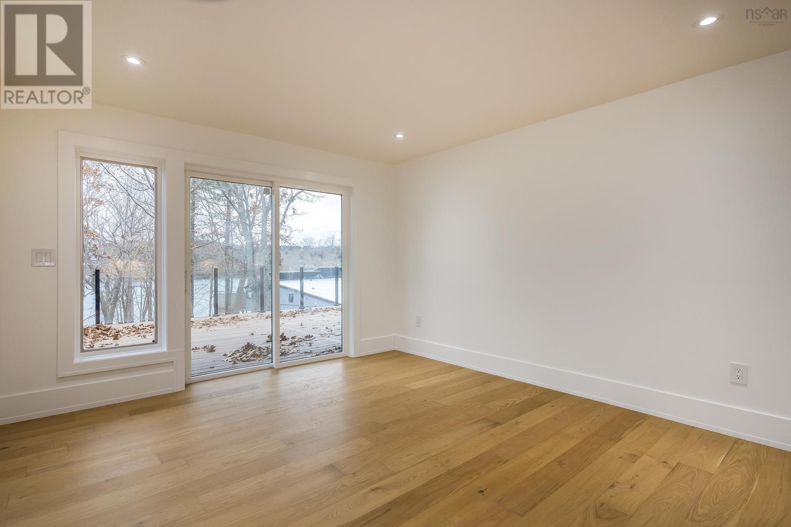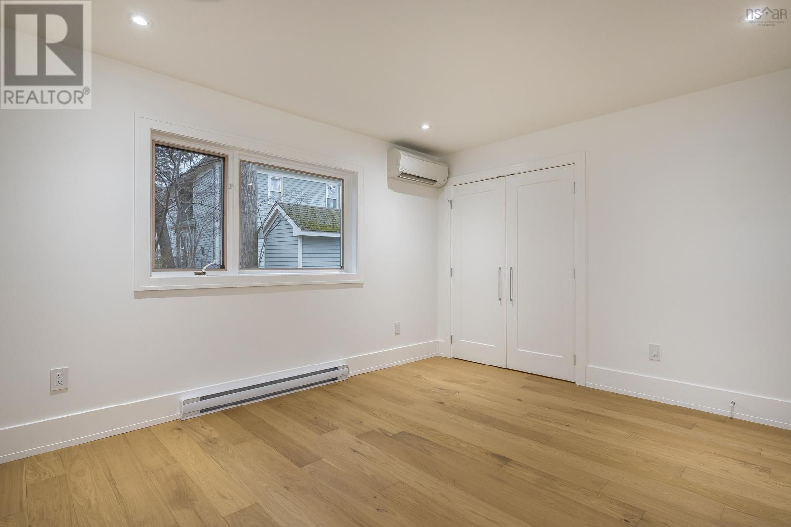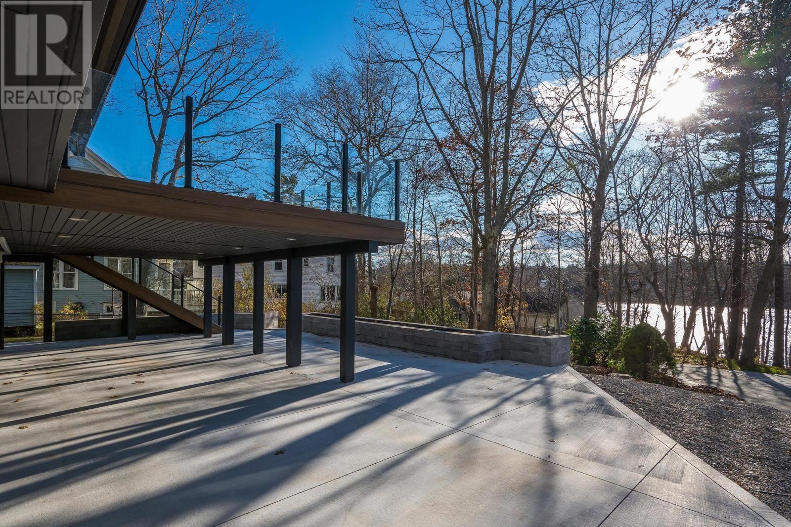- Nova Scotia
- Halifax
1025 Belmont On The Arm
CAD$4,295,000
CAD$4,295,000 호가
1025 Belmont On The ArmHalifax, Nova Scotia, B3H1J2
Delisted
4+25| 4545 sqft
Listing information last updated on Fri Nov 29 2024 20:03:24 GMT-0500 (Eastern Standard Time)

打开地图
Log in to view more information
登录概要
ID202324915
状态Delisted
소유권Freehold
经纪公司Royal LePage Atlantic
类型Residential House,Detached
房龄建筑日期: 1983
Land Size0.1868 ac
面积(ft²)4545 尺²
房间卧房:4+2,浴室:5
详细
Building
화장실 수5
침실수6
지상의 침실 수4
지하의 침실 수2
가전 제품Central Vacuum,Cooktop - Electric,Oven - Electric,Dishwasher,Dryer,Washer,Washer/Dryer Combo,Freezer,Garburator,Refrigerator,Wine Fridge
지하 개발Finished
지하실 특징Walk out
지하실 유형Full (Finished)
건설 날짜1983
스타일Detached
에어컨Central air conditioning,Wall unit,Heat Pump
외벽Stone,Wood siding
난로True
바닥Engineered hardwood,Porcelain Tile,Tile
기초 유형Poured Concrete
화장실1
내부 크기4545 sqft
층2
총 완성 면적4545 sqft
유형House
유틸리티 용수Municipal water
토지
충 면적0.1868 ac
면적0.1868 ac
토지false
시설Park,Public Transit,Place of Worship
풍경Landscaped
하수도Municipal sewage system
Size Irregular0.1868
Garage
Attached Garage
주변
시설Park,Public Transit,Place of Worship
Location DescriptionBeaufort Avenue to Belmont on the Arm. Property is on the left.
보기 유형Ocean view
地下室완성되었다,워크아웃,전체(완료)
壁炉True
附注
Welcome to 1025 Belmont on the Arm, a stunning South End property that boasts views of the Northwest Arm and includes deeded ocean access directly in front of the property. This newly renovated home is modern and designed for luxury living. You will find top-of-the-line finishings manufactured and designed by Wildwood Cabinets and quality construction completed by BG Custom Homes. With six bedrooms and four and a half bathrooms, there is ample space for comfort. Perfect for large gatherings and hosting out-of-town company. The kitchen is meticulous, with two islands and equipped with Thermador appliances, including an induction range as well as a built-in side by side fridge and freezer. There is a large sink with a garburator, beverage station with fridge, and a breakfast nook. The main living area and dining area is bright and spacious, prominently highlighting the beautiful water views. Here you will find an electric fireplace, and access to the deck. Upstairs, the primary bedroom features another electric fireplace, expansive ensuite bathroom and large walk-in closet. The ensuite bathroom includes a double vanity, a gorgeous tile shower and soaker tub. Ther is another bedroom with an ensuite bathroom, two additional well-sized bedrooms, full bathroom, and laundry. The lower level features a wet bar, living area, billiards room, two additional bedrooms, and a full bathroom. The living area includes a wood fireplace, and access to the outdoors. This walk-out lower level has large windows, making it bright and comfortable for everyday living. You will find the space under the deck spacious and engineered to accommodate outdoor living regardless of the weather. The utility room on the lower level has second laundry facilities and grants access to a unique flex space with a large garage door, opening an abundance of opportunity. The home features an attached garage and a new heating/cooling systems. All full bathrooms include in-floor heating and towel warmers. (id:22211)
The listing data above is provided under copyright by the Canada Real Estate Association.
The listing data is deemed reliable but is not guaranteed accurate by Canada Real Estate Association nor RealMaster.
MLS®, REALTOR® & associated logos are trademarks of The Canadian Real Estate Association.
位置
省:
Nova Scotia
城市:
Halifax
社区:
Halifax
房间
房间
层
长度
宽度
面积
Primary Bedroom
Second
4.99
18.60
92.77
5pc 14.1 x 18.6
Ensuite (# pieces 2-6)
Second
16.60
10.10
167.75
16.6 x 10.1
기타
Second
14.11
10.10
142.56
14.1 x 10.10
침실
Second
13.09
14.50
189.83
13.10 x 14.5
Ensuite (# pieces 2-6)
Second
2.99
6.10
18.22
3pc 9.8 x 6.10
Bath (# pieces 1-6)
Second
13.12
13.45
176.53
4pc 9.1 x 4.1
세탁소
Second
5.91
5.71
33.71
5.9 x 5.7
침실
Second
9.09
12.99
118.07
9.10 x 13.0
침실
Second
14.11
10.40
146.72
14.1 x 10.4
세탁소
Lower
12.11
12.70
153.71
12.11 x 12.7
침실
Lower
13.81
11.81
163.14
13.8 x 11.8
침실
Lower
11.09
11.91
132.07
11.1 x 11.9
Bath (# pieces 1-6)
Lower
4.00
5.31
21.27
4pc 9.4 x 5.3
Games
Lower
27.49
15.09
414.93
27.5 x 15.1
Recreational, Games
Lower
27.49
20.41
561.05
27.5 x 20.4
Workshop
Lower
21.29
20.01
426.13
21.3 x 20
거실
메인
16.31
22.60
368.59
16.3 x 22.6
식사
메인
16.31
13.39
218.27
16.3 x 13.4
Dining nook
메인
13.09
13.29
173.94
13.1 x 13.3
주방
메인
17.59
23.49
413.09
17.6 x 23.5
Mud
메인
13.81
6.30
87.01
13.8 x 6.3
현관
메인
13.81
23.00
317.67
13.8 x 23
Bath (# pieces 1-6)
메인
2.00
7.09
14.18
2pc 5.4 x 7.1
预约看房
反馈发送成功。
Submission Failed! Please check your input and try again or contact us


